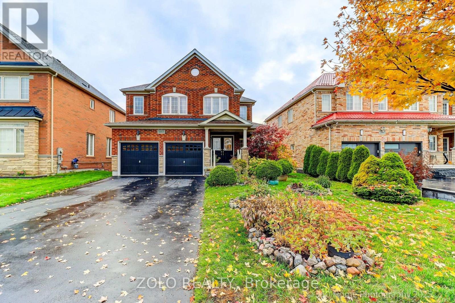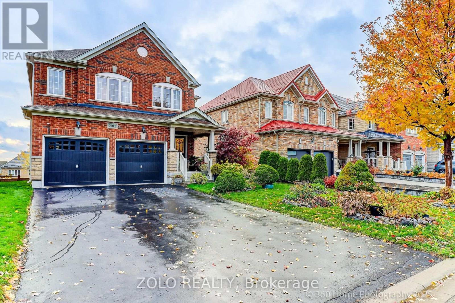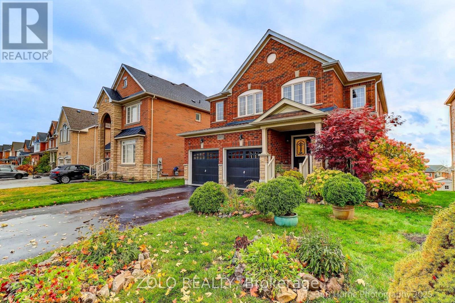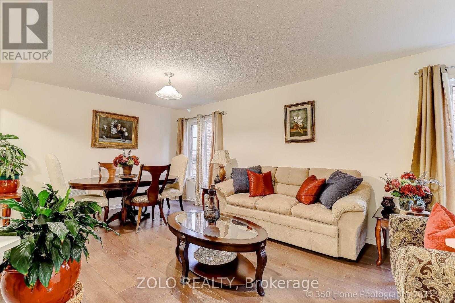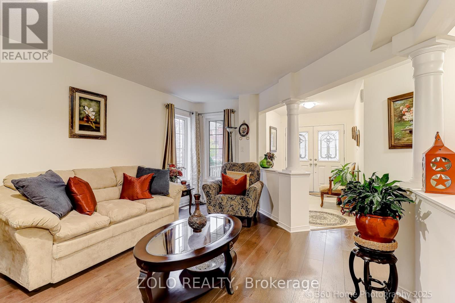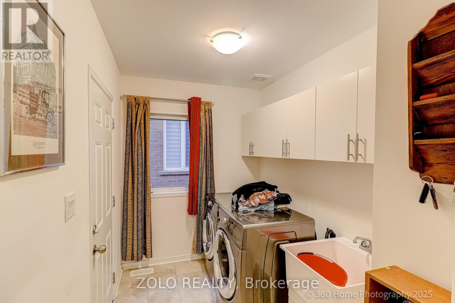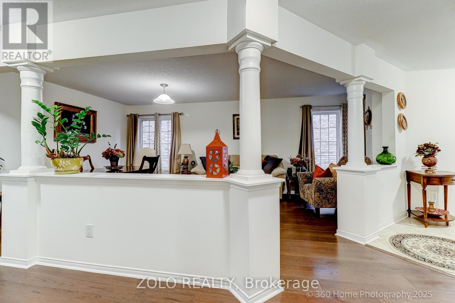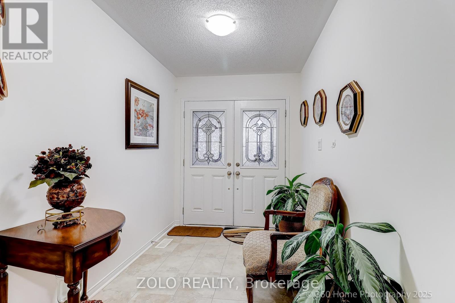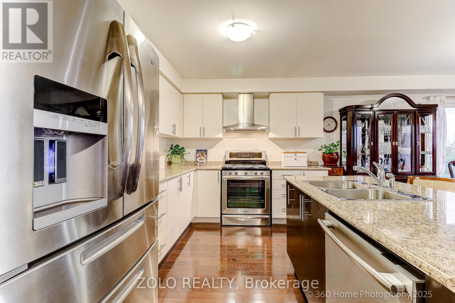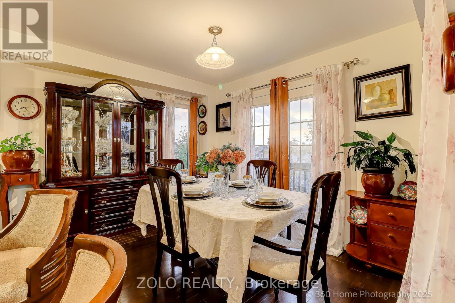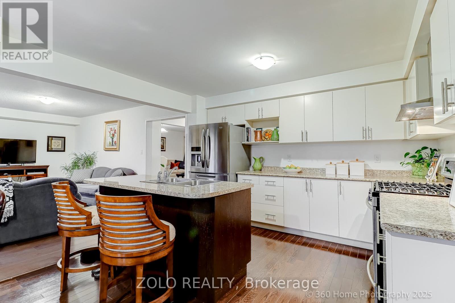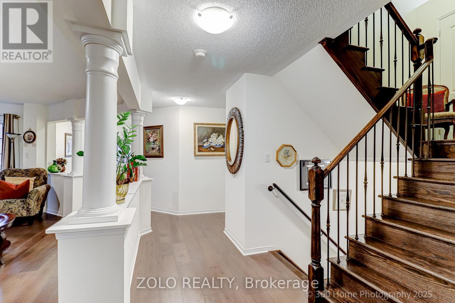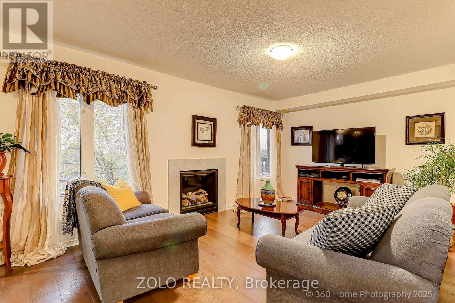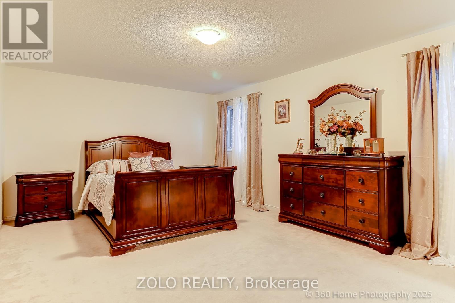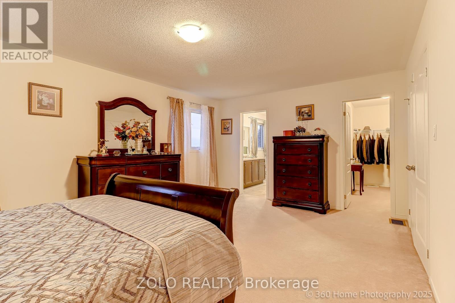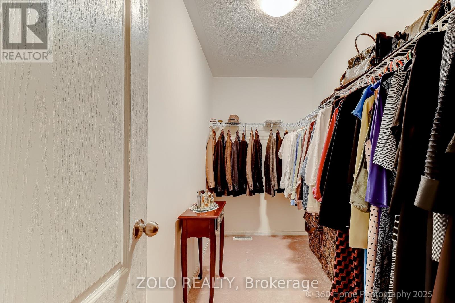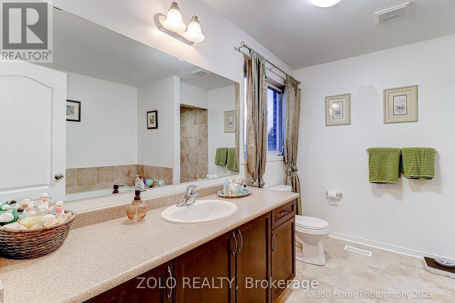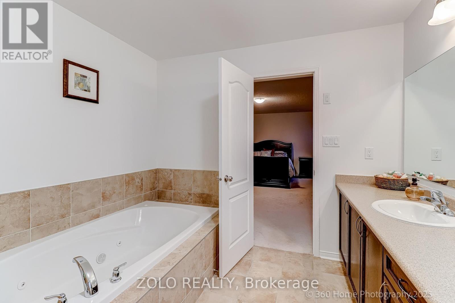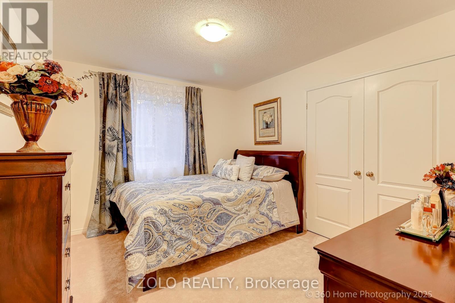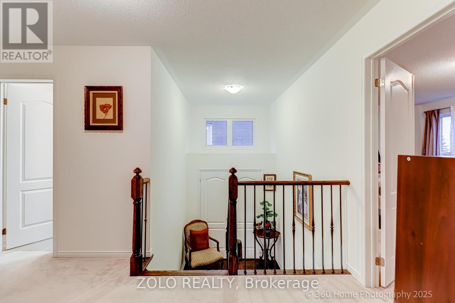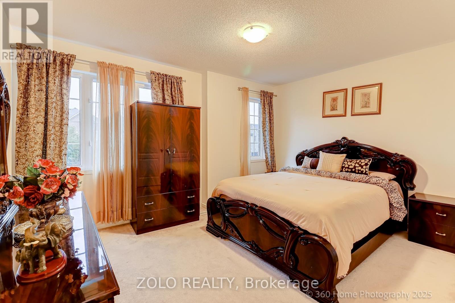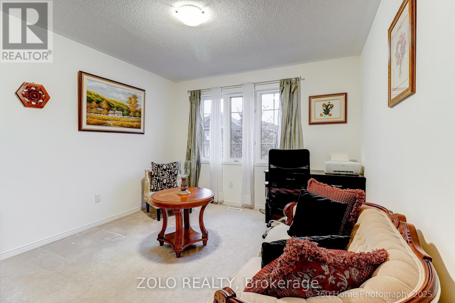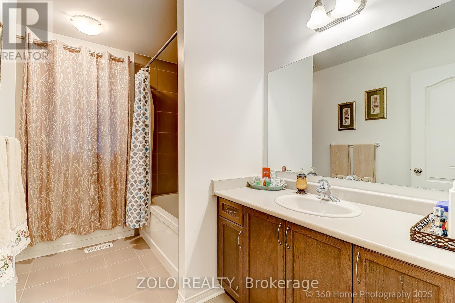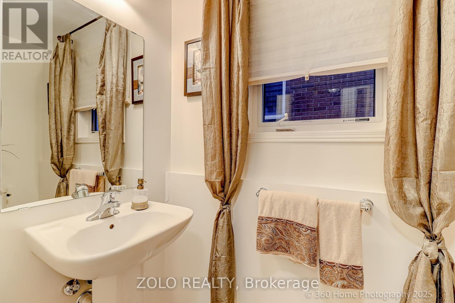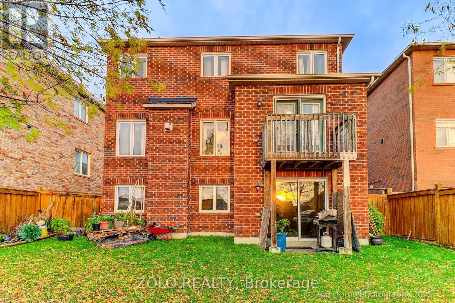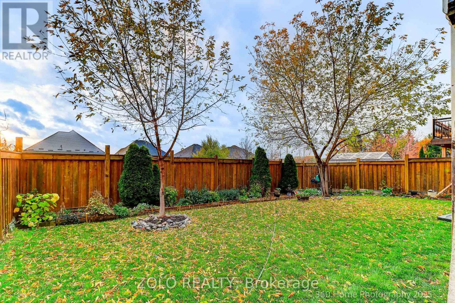2012 Queensbury Drive Oshawa, Ontario L1K 0R9
$1,050,000
Ralph Lauren meets Taunton, Oshawa. This home is the epitome of classic style and luxury - timeless, understated elegance reflecting a lasting, traditional aesthetic. Sophistication mixed with carefully curated comfort defines the welcoming atmosphere of this exceptionally well-thought-out residence.In the original builder's larger four-bedroom offering, this first and only owner maintained the full four-bedroom layout, including a spacious primary suite with a casual sitting area, dressing area, walk-in closet, and four-piece bath. The additional bedrooms offer flexibility for family, guests, or a home office.The walk-out basement is unfinished, providing a blank canvas for your vision - whether it's a future in-law suite, recreation space, or workshop. Double-door walkout access brings in natural light and opens to landscaped gardens.Located in the heart of Oshawa's desirable Taunton community, this property is surrounded by interconnected parks, nature trails, excellent schools, shopping, and dining. A rare opportunity to own a home that blends timeless elegance with everyday practicality. (id:50886)
Property Details
| MLS® Number | E12530966 |
| Property Type | Single Family |
| Community Name | Taunton |
| Equipment Type | Water Heater |
| Parking Space Total | 6 |
| Rental Equipment Type | Water Heater |
Building
| Bathroom Total | 3 |
| Bedrooms Above Ground | 4 |
| Bedrooms Total | 4 |
| Age | 6 To 15 Years |
| Appliances | Water Heater |
| Basement Development | Unfinished |
| Basement Features | Walk Out, Separate Entrance |
| Basement Type | N/a (unfinished), N/a, N/a |
| Construction Style Attachment | Detached |
| Cooling Type | Central Air Conditioning |
| Exterior Finish | Brick Facing, Concrete |
| Fireplace Present | Yes |
| Fireplace Type | Insert |
| Flooring Type | Hardwood, Carpeted |
| Foundation Type | Concrete |
| Half Bath Total | 1 |
| Heating Fuel | Natural Gas |
| Heating Type | Forced Air |
| Stories Total | 2 |
| Size Interior | 2,000 - 2,500 Ft2 |
| Type | House |
| Utility Water | Municipal Water |
Parking
| Attached Garage | |
| Garage |
Land
| Acreage | No |
| Sewer | Sanitary Sewer |
| Size Depth | 110 Ft |
| Size Frontage | 49 Ft ,10 In |
| Size Irregular | 49.9 X 110 Ft |
| Size Total Text | 49.9 X 110 Ft |
Rooms
| Level | Type | Length | Width | Dimensions |
|---|---|---|---|---|
| Second Level | Primary Bedroom | 18.11 m | 13 m | 18.11 m x 13 m |
| Second Level | Bedroom 2 | 14 m | 11 m | 14 m x 11 m |
| Second Level | Bedroom 3 | 12 m | 11.1 m | 12 m x 11.1 m |
| Second Level | Bedroom 4 | 11.9 m | 10.5 m | 11.9 m x 10.5 m |
| Basement | Recreational, Games Room | 31 m | 30.8 m | 31 m x 30.8 m |
| Ground Level | Family Room | 11.11 m | 19.1 m | 11.11 m x 19.1 m |
| Ground Level | Living Room | 17 m | 10.1 m | 17 m x 10.1 m |
| Ground Level | Kitchen | 18.12 m | 11.5 m | 18.12 m x 11.5 m |
| Ground Level | Laundry Room | 8.8 m | 6.6 m | 8.8 m x 6.6 m |
Utilities
| Cable | Available |
| Electricity | Installed |
| Sewer | Installed |
https://www.realtor.ca/real-estate/29089459/2012-queensbury-drive-oshawa-taunton-taunton
Contact Us
Contact us for more information
Michael Shaw
Salesperson
www.mshawre.ca/
36 Distillery Lane Unit 500
Toronto, Ontario M5A 3C4
(416) 583-1660
(416) 352-1740
www.property.ca/

