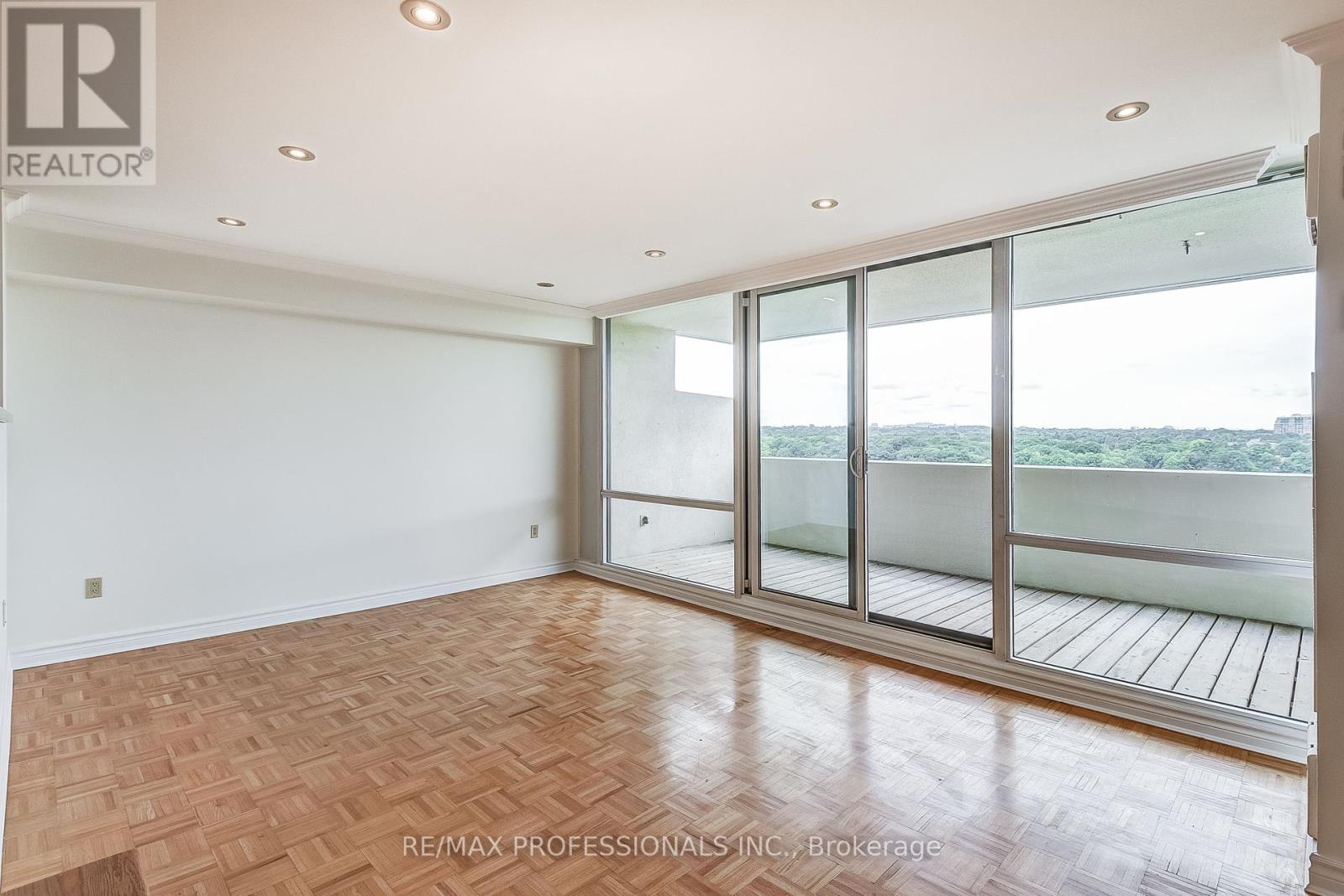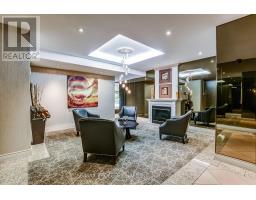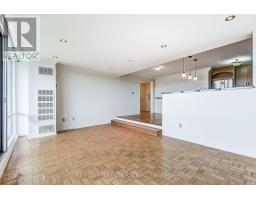2013 - 260 Scarlett Road Toronto, Ontario M6N 4X6
$669,990Maintenance, Heat, Electricity, Water, Cable TV, Common Area Maintenance, Insurance, Parking
$990.62 Monthly
Maintenance, Heat, Electricity, Water, Cable TV, Common Area Maintenance, Insurance, Parking
$990.62 MonthlyWelcome to the Penthouse Suite You've Been Waiting For!! ** Rarely Offered 2 Bedroom Unit Showcasing Unobstructed, Breathtaking Views Of The Humber River ** Renovated, Open Concept Designer Kitchen With Granite Counters, Tons Of Cabinetry, Stainless Steel Appliances ** A Chef & Entertainer's Delight ** Enjoy tranquil mornings and evenings on the Large, Private Balcony ** Bright and Spacious Layout, Pot Lights, Custom Closet Organizers, Parquet Flooring, Ensuite Laundry ** Surrounded By Beautifully Manicured Green Space, Humber River, James Gardens, Golf Courses, Walking/Biking Trails, Steps To Transit, 1 Stop To Subway, Close To Major Highway & Airport. **** EXTRAS **** Maintenance Fees Include All Utilities, Cable Tv & Internet ** Parking and Locker Included (id:50886)
Property Details
| MLS® Number | W9385266 |
| Property Type | Single Family |
| Community Name | Rockcliffe-Smythe |
| AmenitiesNearBy | Park, Public Transit |
| CommunityFeatures | Pet Restrictions |
| Features | Wooded Area, Balcony, Carpet Free, In Suite Laundry |
| ParkingSpaceTotal | 1 |
| PoolType | Outdoor Pool |
| ViewType | View, City View, River View |
Building
| BathroomTotal | 2 |
| BedroomsAboveGround | 2 |
| BedroomsTotal | 2 |
| Amenities | Car Wash, Exercise Centre, Party Room, Visitor Parking, Storage - Locker |
| Appliances | Dishwasher, Dryer, Refrigerator, Stove, Washer, Window Coverings |
| CoolingType | Central Air Conditioning |
| ExteriorFinish | Brick, Concrete |
| FlooringType | Parquet |
| HeatingFuel | Natural Gas |
| HeatingType | Forced Air |
| SizeInterior | 999.992 - 1198.9898 Sqft |
| Type | Apartment |
Parking
| Underground |
Land
| Acreage | No |
| LandAmenities | Park, Public Transit |
| SurfaceWater | River/stream |
| ZoningDescription | Residential |
Rooms
| Level | Type | Length | Width | Dimensions |
|---|---|---|---|---|
| Main Level | Living Room | 5.54 m | 3.66 m | 5.54 m x 3.66 m |
| Main Level | Dining Room | 3.28 m | 2.78 m | 3.28 m x 2.78 m |
| Main Level | Kitchen | 4.23 m | 2.74 m | 4.23 m x 2.74 m |
| Main Level | Primary Bedroom | 4.99 m | 3.98 m | 4.99 m x 3.98 m |
| Main Level | Bedroom 2 | 4.02 m | 2.88 m | 4.02 m x 2.88 m |
| Main Level | Laundry Room | 1.94 m | 1.56 m | 1.94 m x 1.56 m |
| Main Level | Other | 5.7 m | 2.4 m | 5.7 m x 2.4 m |
Interested?
Contact us for more information
Rose M. Kutzko
Broker
4242 Dundas St W Unit 9
Toronto, Ontario M8X 1Y6
Trisha Wilson
Salesperson
4242 Dundas St W Unit 9
Toronto, Ontario M8X 1Y6









































































