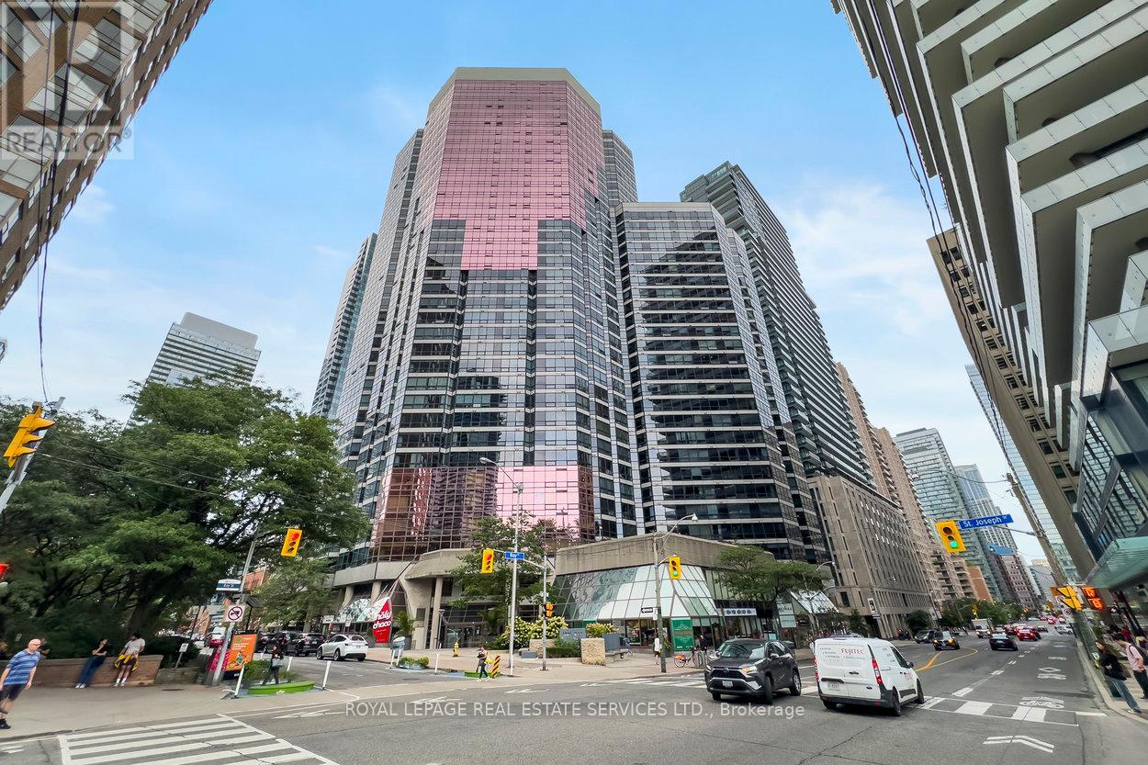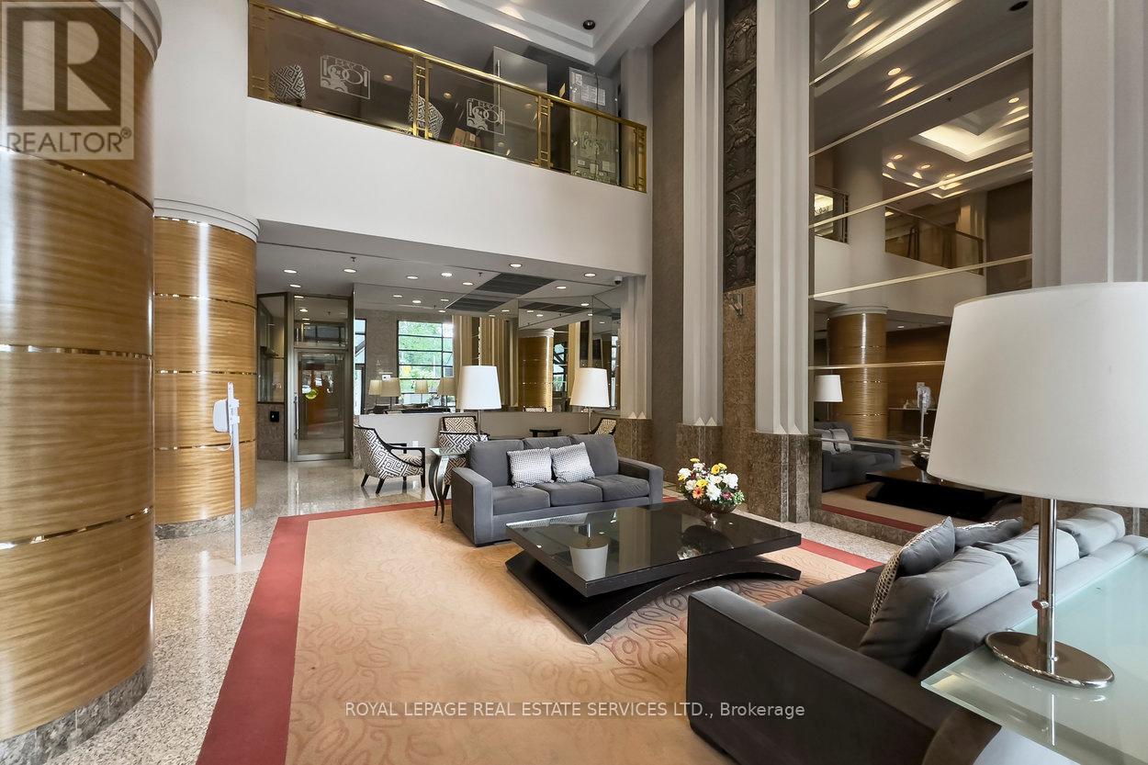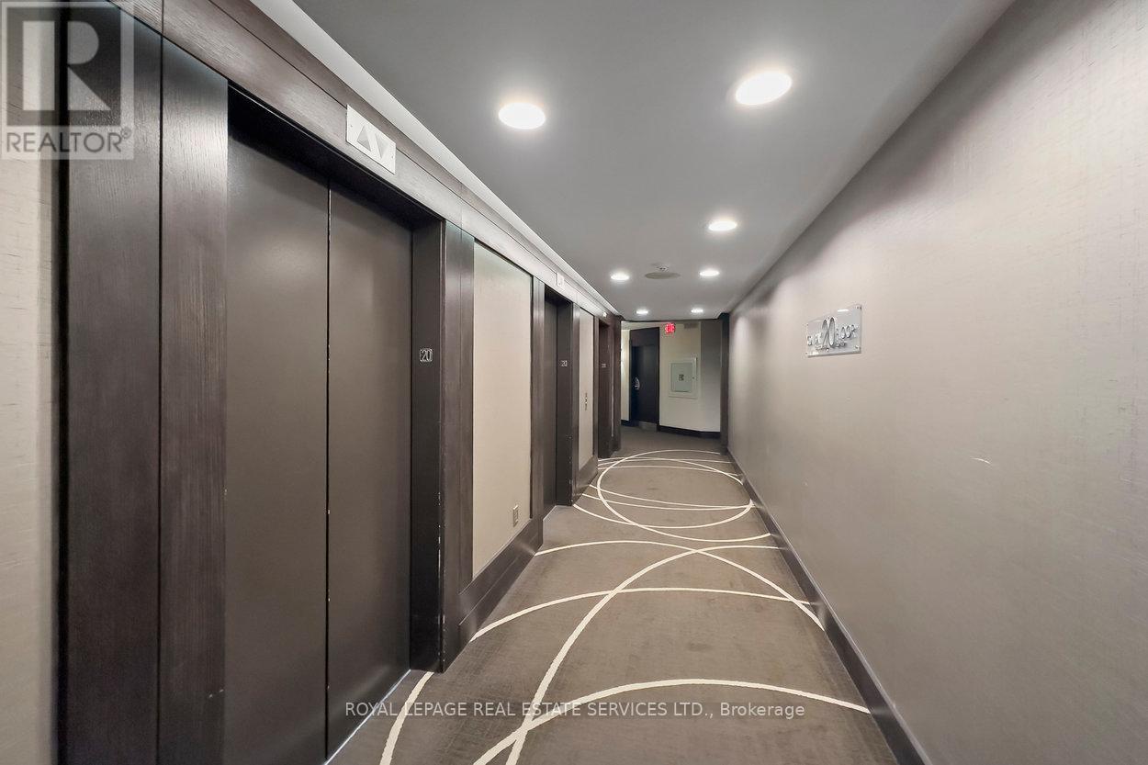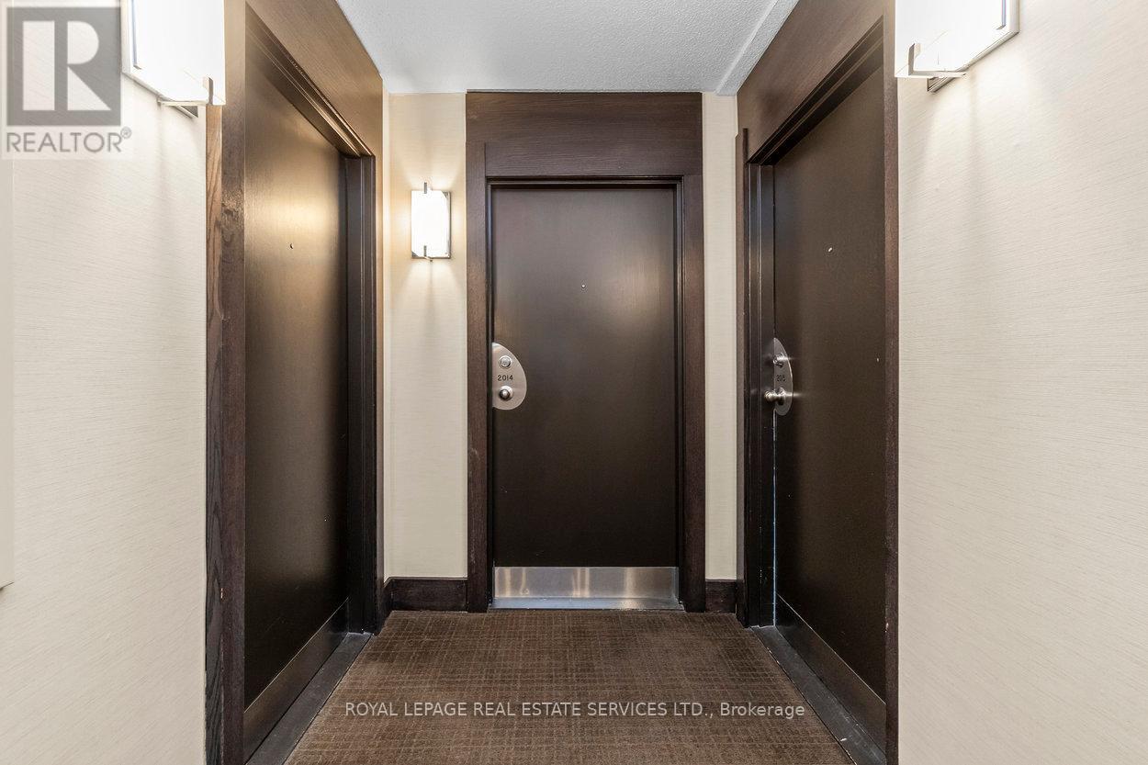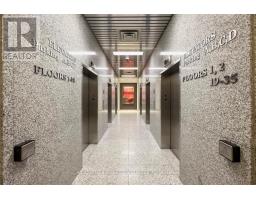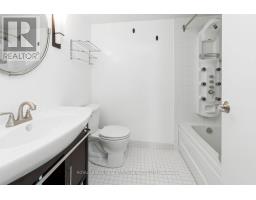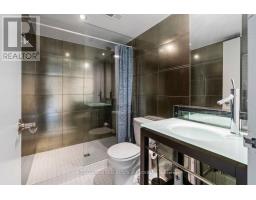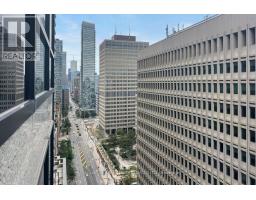2014 - 1001 Bay Street Toronto (Bay Street Corridor), Ontario M5S 3A6
$1,050,000Maintenance, Heat, Insurance
$1,229.16 Monthly
Maintenance, Heat, Insurance
$1,229.16 MonthlyWelcome To An Expansive Open Concept Condo On The 20th Floor of Prestigious 1001 Bay. Located In Prime Area Of Bay Street In The Heart Of Downtown Toronto This 1,316 Sqft Unit Comes With A Very Large Primary Bedroom Complete With 4pc Ensuite Bath And Walk-In Closet And A Second Bedroom With Enough Space For A Queen Bed, Dresser And Desk For Private Work/Study Area. Look Out Oversized Floor To Ceiling Windows To A South West View. Enjoy An Updated Kitchen And Main Bathroom As Well As The Convenience Of One Underground Parking Space And One Exclusive Use Locker. Get Fit In The Recently Renovated 'Club 1001' - A Large Modern Exercise Area Includes An Indoor Pool, Whirlpool, Saunas, Squash Court, 2 On 2 Basketball, Cardio/Weights Room And Aerobic Room. This Well Managed Building Also Features: 24/7 Friendly And Helpful Experienced Security/Concierge, Visitor Parking, Roof Top Patio B.B.Q. Area On 2nd. Floor, Large Party Room With Kitchen And Dining Room. Walk To Subway, Financial District, Entertainment District, Waterfront, University Of Toronto/Metropolitan, Humber College, Hospitals, Restaurants, Shopping, Museums, Yorkville And More. Take The Subway Anywhere In Downtown In Minutes! **** EXTRAS **** Existing: Stainless Steel Fridge, Stove, Hood Range, Dishwasher. Clothes Washer & Dryer. Management Is Considering Improving Common Areas To Match The Finishes Of Club 1001.** Select Listing Photos Have Been Virtually Staged.** (id:50886)
Property Details
| MLS® Number | C9346894 |
| Property Type | Single Family |
| Neigbourhood | Yorkville |
| Community Name | Bay Street Corridor |
| AmenitiesNearBy | Hospital, Park, Public Transit, Schools |
| CommunityFeatures | Pet Restrictions |
| ParkingSpaceTotal | 1 |
| PoolType | Indoor Pool |
Building
| BathroomTotal | 2 |
| BedroomsAboveGround | 2 |
| BedroomsTotal | 2 |
| Amenities | Security/concierge, Exercise Centre, Party Room, Visitor Parking, Separate Electricity Meters, Storage - Locker |
| Appliances | Window Coverings |
| CoolingType | Central Air Conditioning |
| ExteriorFinish | Concrete |
| HeatingFuel | Electric |
| HeatingType | Heat Pump |
| Type | Apartment |
Parking
| Underground |
Land
| Acreage | No |
| LandAmenities | Hospital, Park, Public Transit, Schools |
Rooms
| Level | Type | Length | Width | Dimensions |
|---|---|---|---|---|
| Main Level | Living Room | 9.423 m | 3.683 m | 9.423 m x 3.683 m |
| Main Level | Dining Room | 9.423 m | 3.683 m | 9.423 m x 3.683 m |
| Main Level | Primary Bedroom | 5.1816 m | 4.9276 m | 5.1816 m x 4.9276 m |
| Main Level | Other | 2.2352 m | 1.6764 m | 2.2352 m x 1.6764 m |
Interested?
Contact us for more information
Jeffrey Michael Tsuji
Salesperson
1654 Lakeshore Rd W #b
Mississauga, Ontario L5J 1J3

