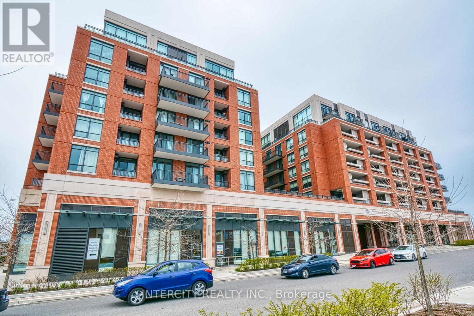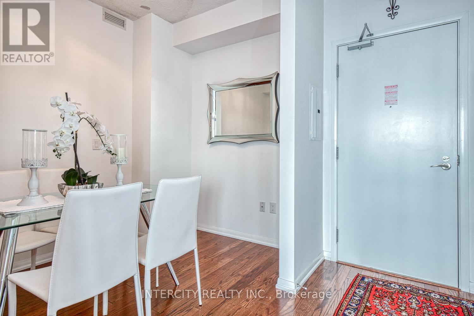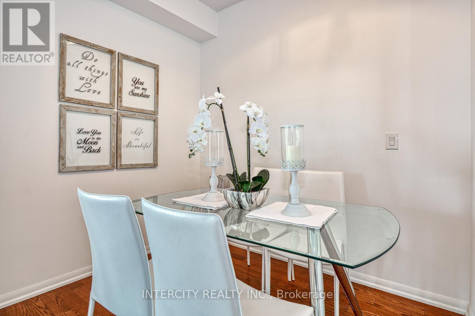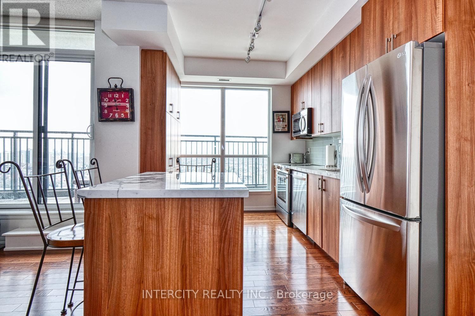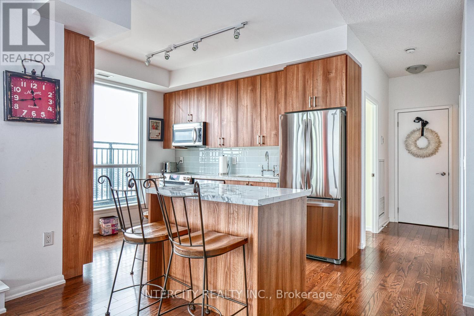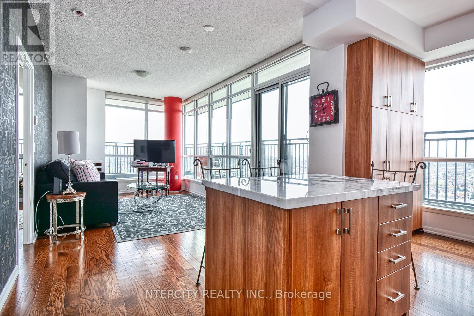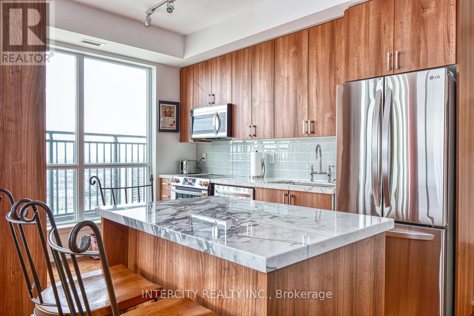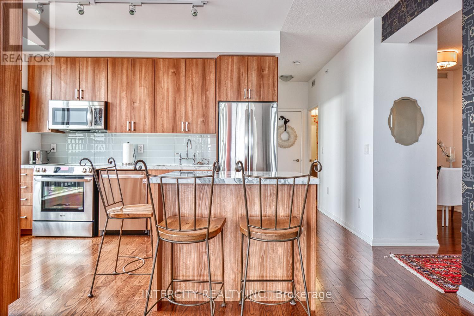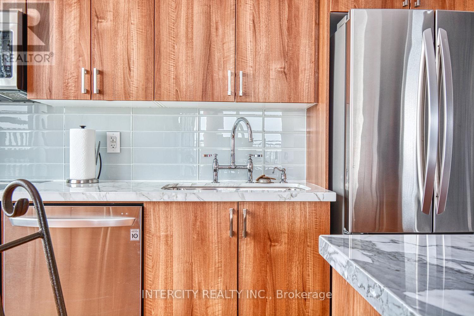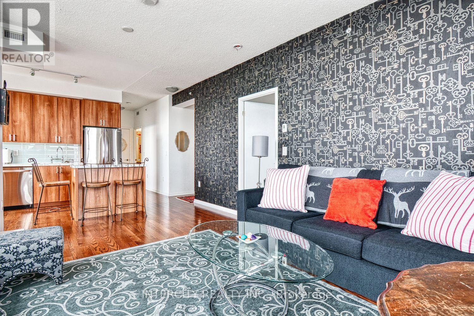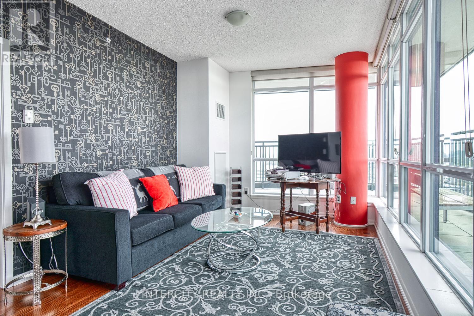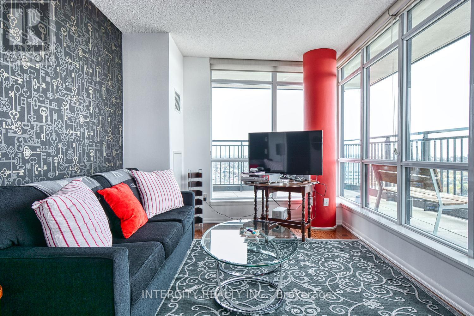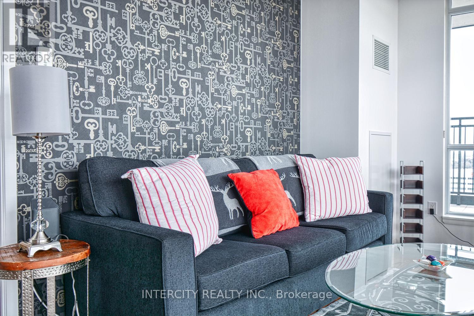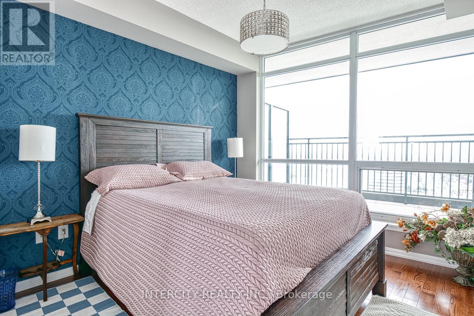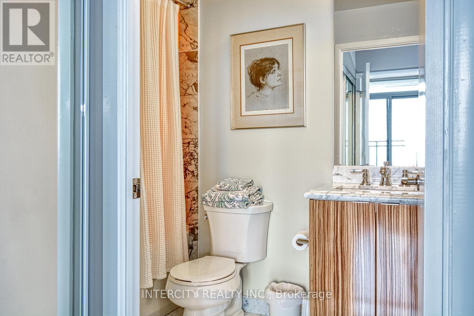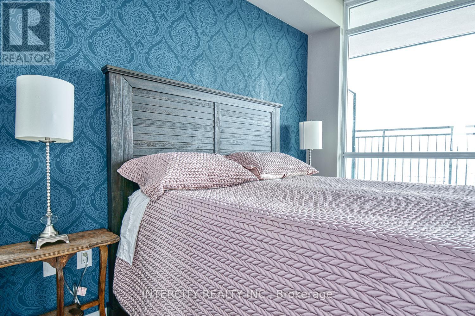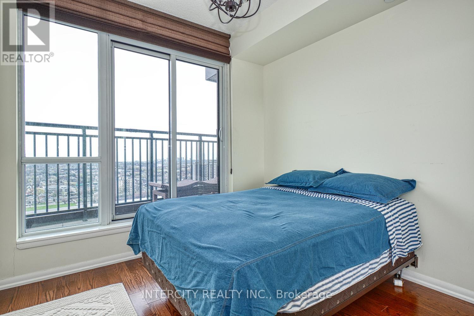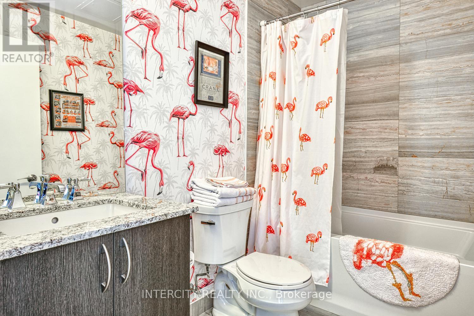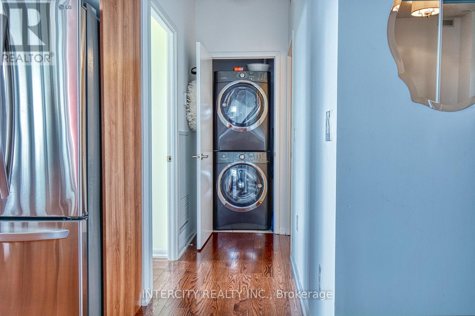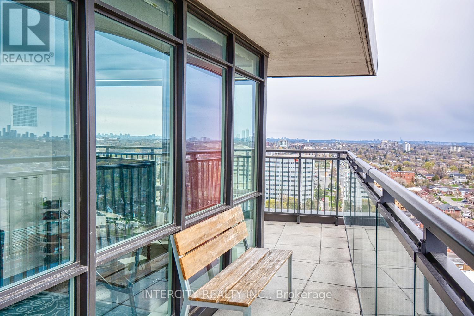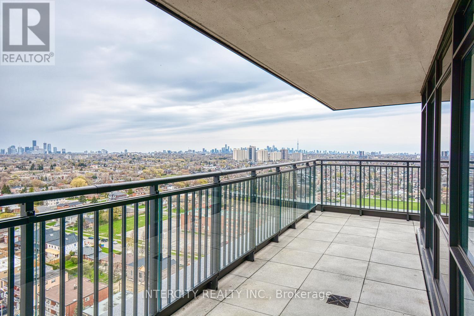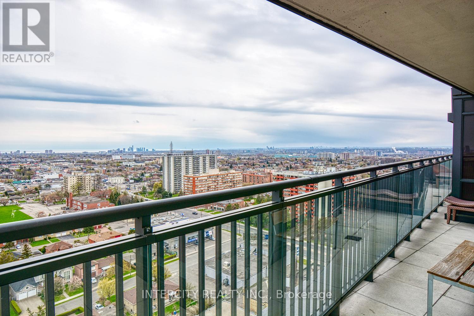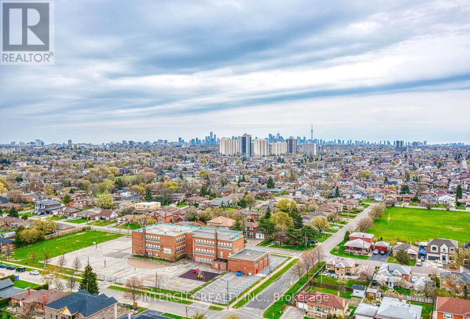2014 - 800 Lawrence Avenue W Toronto, Ontario M6A 1C3
3 Bedroom
2 Bathroom
900 - 999 ft2
Outdoor Pool
Central Air Conditioning
Forced Air
$3,500 Monthly
This Treviso Condominium welcomes you to this lower penthouse with beautiful South view and spacious wrap around balconies. Enjoy this 2 bedroom & Den with great amenities, fitness center and out door pool. With 24 Hour concierge service. Live comfortably in Mid Town Toronto! Great Living Space !! (id:50886)
Property Details
| MLS® Number | W12461837 |
| Property Type | Single Family |
| Community Name | Yorkdale-Glen Park |
| Community Features | Pets Allowed With Restrictions |
| Features | Balcony |
| Parking Space Total | 1 |
| Pool Type | Outdoor Pool |
Building
| Bathroom Total | 2 |
| Bedrooms Above Ground | 2 |
| Bedrooms Below Ground | 1 |
| Bedrooms Total | 3 |
| Amenities | Exercise Centre, Sauna, Party Room, Security/concierge, Storage - Locker |
| Appliances | Dishwasher, Dryer, Stove, Washer, Window Coverings, Refrigerator |
| Basement Type | None |
| Cooling Type | Central Air Conditioning |
| Exterior Finish | Brick |
| Flooring Type | Hardwood |
| Heating Fuel | Natural Gas |
| Heating Type | Forced Air |
| Size Interior | 900 - 999 Ft2 |
| Type | Apartment |
Parking
| Underground | |
| Garage |
Land
| Acreage | No |
Rooms
| Level | Type | Length | Width | Dimensions |
|---|---|---|---|---|
| Main Level | Living Room | 5.48 m | 3.05 m | 5.48 m x 3.05 m |
| Main Level | Dining Room | 3.05 m | 2.74 m | 3.05 m x 2.74 m |
| Main Level | Kitchen | 2.74 m | 2.44 m | 2.74 m x 2.44 m |
| Main Level | Primary Bedroom | 3.05 m | 3.05 m | 3.05 m x 3.05 m |
| Main Level | Bedroom 2 | 2.74 m | 2.44 m | 2.74 m x 2.44 m |
| Main Level | Den | 1.8 m | 2.3 m | 1.8 m x 2.3 m |
Contact Us
Contact us for more information
Antonio Bruno
Salesperson
Intercity Realty Inc.
163 Buttermill Avenue 2nd Floor
Concord, Ontario L4K 3X8
163 Buttermill Avenue 2nd Floor
Concord, Ontario L4K 3X8
(905) 738-6644
(905) 738-4750

