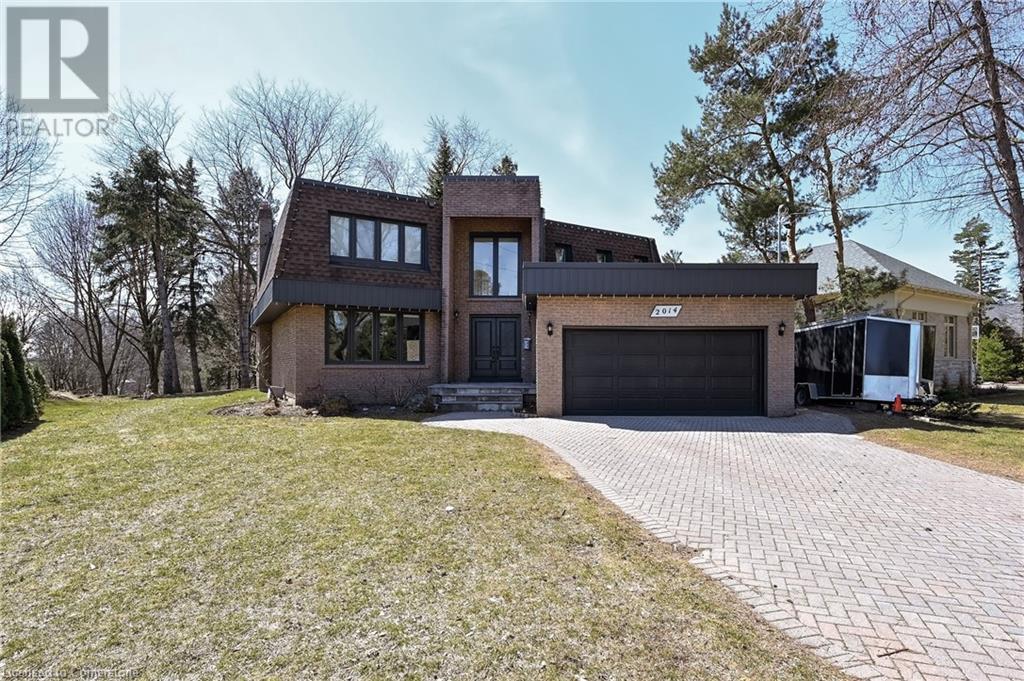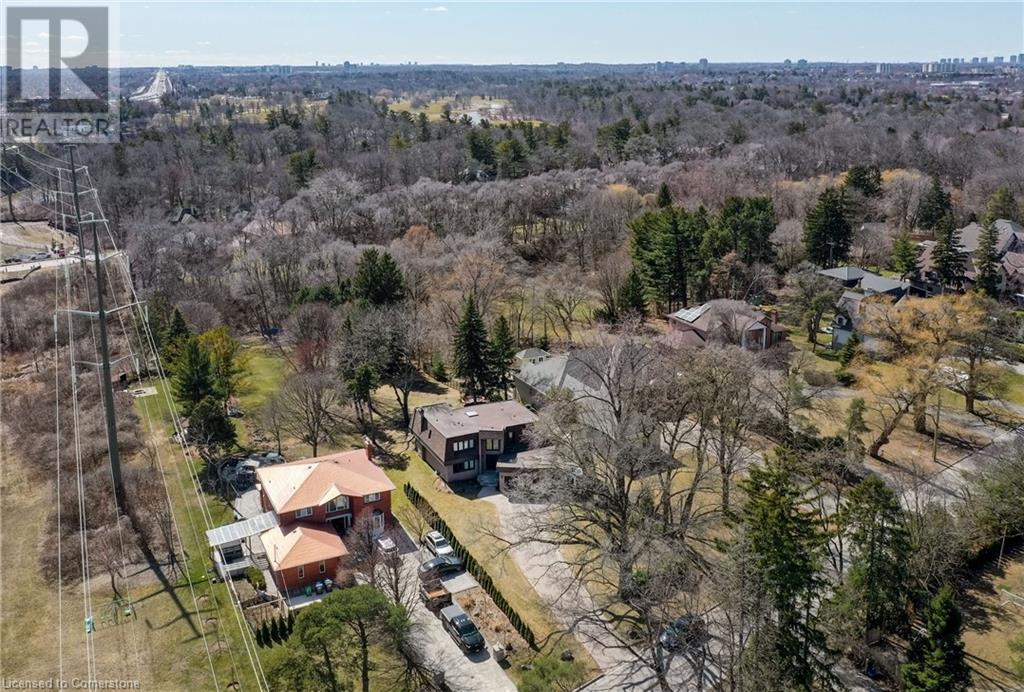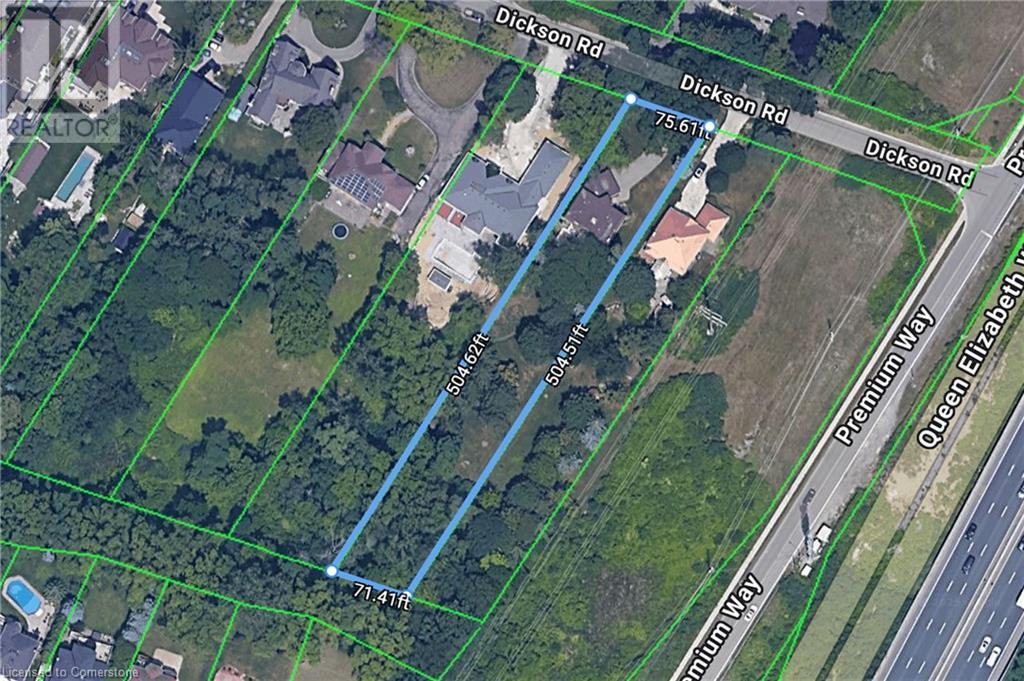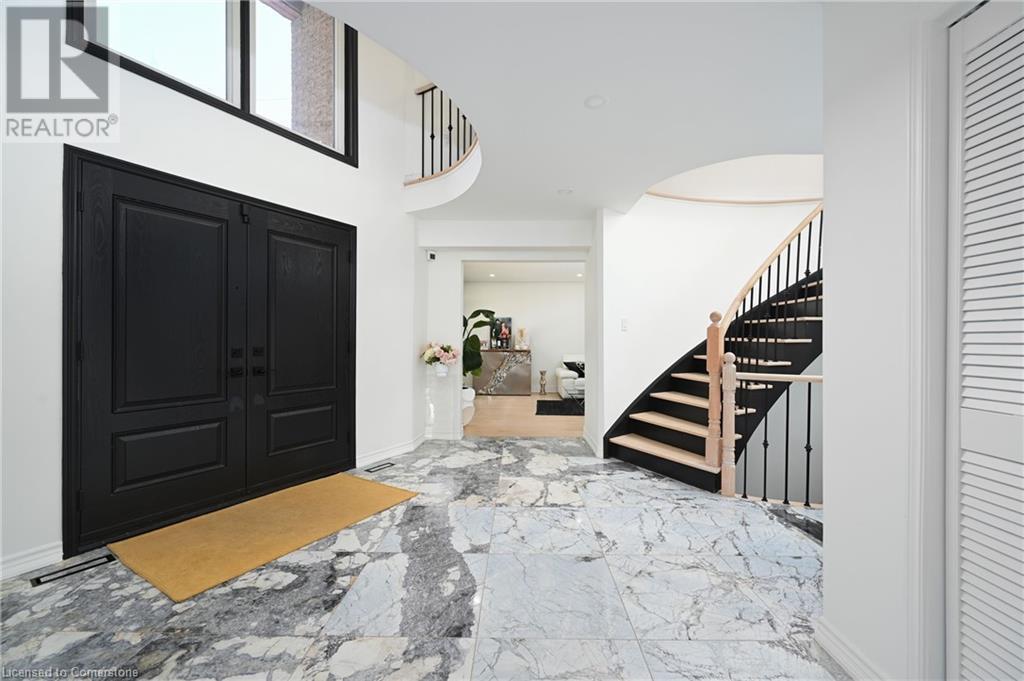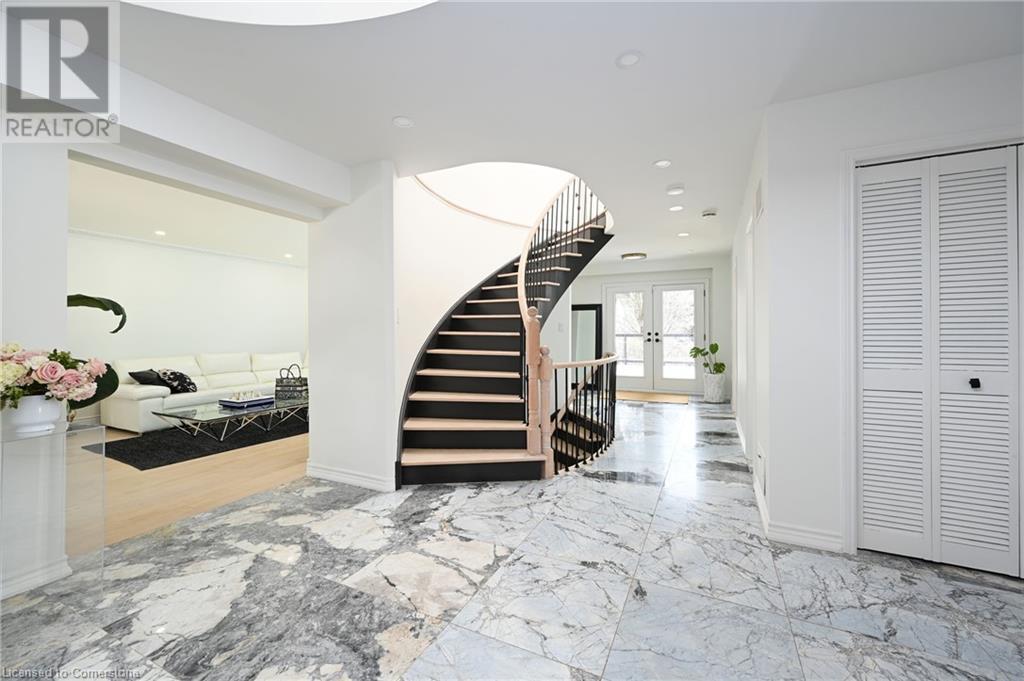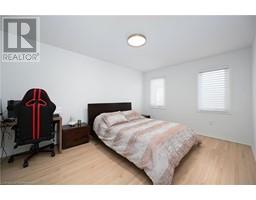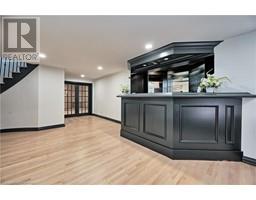2014 Dickson Road Mississauga, Ontario L5B 1Y6
$3,150,000
Welcome to 2014 Dickson Road — a rare opportunity to secure a 0.862 acre lot in one of Mississauga’s most sought-after pockets. Nestled among mature trees on a quiet, established street, this generous lot offers exceptional future development potential, whether you're envisioning a luxury custom build, multi-generational estate, or simply holding as a long-term investment. The current home is beautifully maintained and move-in ready, offering over 2,970 sq ft above grade with 3 spacious bedrooms, a bright, modern kitchen, and multiple living spaces including a fully finished lower level with recreation room, wet bar, and full bathroom — ideal for families looking to enjoy the home today while planning for tomorrow. Step outside to a large deck and an expansive backyard surrounded by towering trees for complete privacy. With a lot of this size, the outdoor possibilities are endless. Only a short drive to downtown Toronto, major highways, top-tier schools, and countless amenities, this property effortlessly balances suburban serenity with urban convenience. Whether you’re looking for a place to live, invest, or build, this property has it all. (id:50886)
Property Details
| MLS® Number | 40713817 |
| Property Type | Single Family |
| Equipment Type | Water Heater |
| Features | Ravine, Automatic Garage Door Opener |
| Parking Space Total | 17 |
| Rental Equipment Type | Water Heater |
Building
| Bathroom Total | 4 |
| Bedrooms Above Ground | 3 |
| Bedrooms Total | 3 |
| Architectural Style | 2 Level |
| Basement Development | Finished |
| Basement Type | Full (finished) |
| Construction Style Attachment | Detached |
| Cooling Type | Central Air Conditioning |
| Exterior Finish | Brick |
| Fireplace Present | Yes |
| Fireplace Total | 2 |
| Foundation Type | Block |
| Half Bath Total | 2 |
| Heating Type | Forced Air |
| Stories Total | 2 |
| Size Interior | 4,566 Ft2 |
| Type | House |
| Utility Water | Municipal Water |
Parking
| Attached Garage |
Land
| Access Type | Road Access, Highway Access |
| Acreage | No |
| Sewer | Municipal Sewage System |
| Size Depth | 504 Ft |
| Size Frontage | 76 Ft |
| Size Irregular | 0.826 |
| Size Total | 0.826 Ac|1/2 - 1.99 Acres |
| Size Total Text | 0.826 Ac|1/2 - 1.99 Acres |
| Zoning Description | R1 |
Rooms
| Level | Type | Length | Width | Dimensions |
|---|---|---|---|---|
| Second Level | 4pc Bathroom | Measurements not available | ||
| Second Level | Bedroom | 13'10'' x 12'5'' | ||
| Second Level | Bedroom | 15'3'' x 11'0'' | ||
| Second Level | Full Bathroom | Measurements not available | ||
| Second Level | Primary Bedroom | 17'10'' x 15'10'' | ||
| Basement | Cold Room | 8'7'' x 8'6'' | ||
| Basement | Utility Room | 18'1'' x 12'2'' | ||
| Basement | 2pc Bathroom | Measurements not available | ||
| Basement | Other | 8'5'' x 7'6'' | ||
| Basement | Games Room | 28'2'' x 11'9'' | ||
| Basement | Recreation Room | 36'2'' x 12'10'' | ||
| Main Level | 2pc Bathroom | Measurements not available | ||
| Main Level | Laundry Room | 15'6'' x 10'7'' | ||
| Main Level | Family Room | 18'6'' x 13'2'' | ||
| Main Level | Dining Room | 13'10'' x 11'10'' | ||
| Main Level | Living Room | 17'9'' x 13'2'' | ||
| Main Level | Breakfast | 10'1'' x 8'9'' | ||
| Main Level | Kitchen | 17'6'' x 9'10'' | ||
| Main Level | Foyer | 22'3'' x 16'1'' |
https://www.realtor.ca/real-estate/28123457/2014-dickson-road-mississauga
Contact Us
Contact us for more information
Brad Miller
Broker
(905) 845-7674
209 Speers Rd - Unit 10
Oakville, Ontario L6K 0H5
(905) 845-9180
(905) 845-7674
www.century21miller.com/

