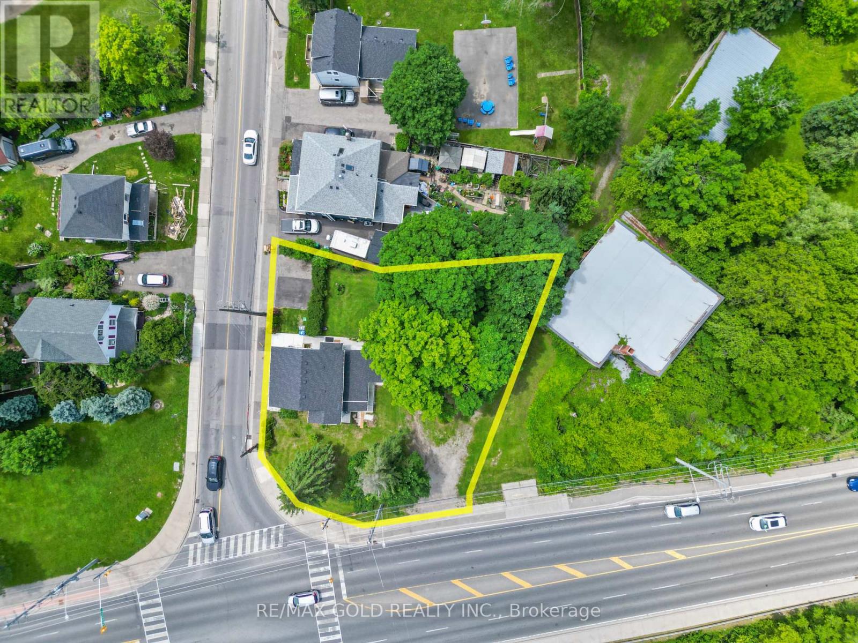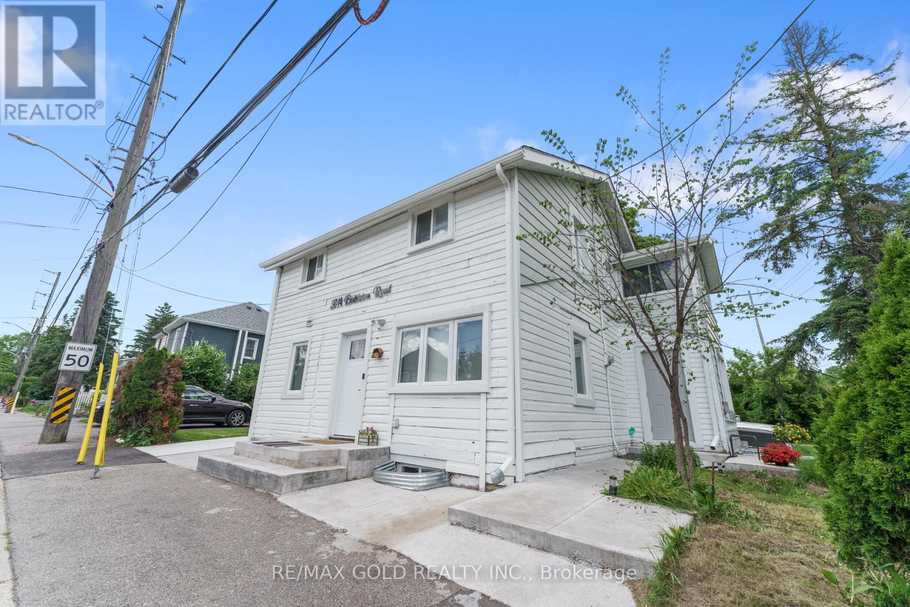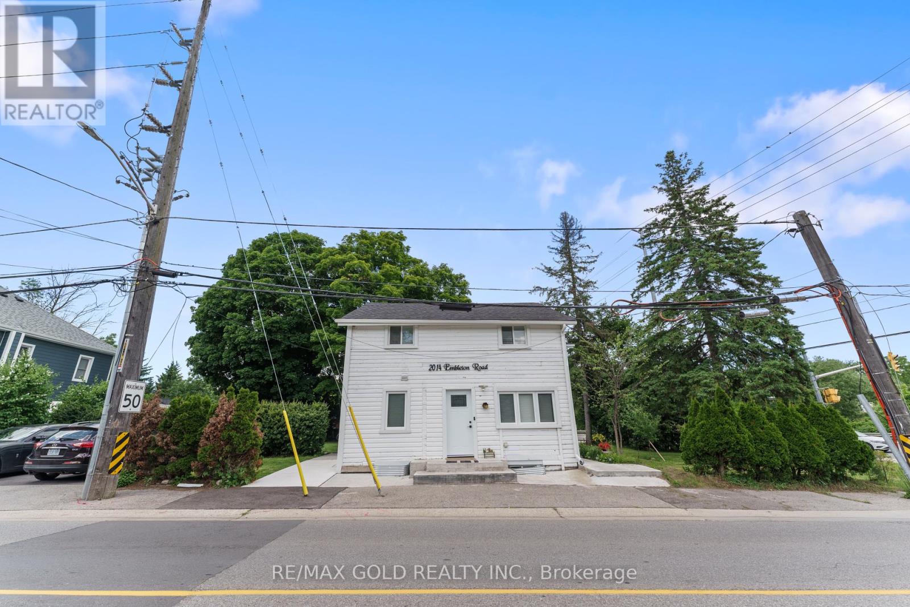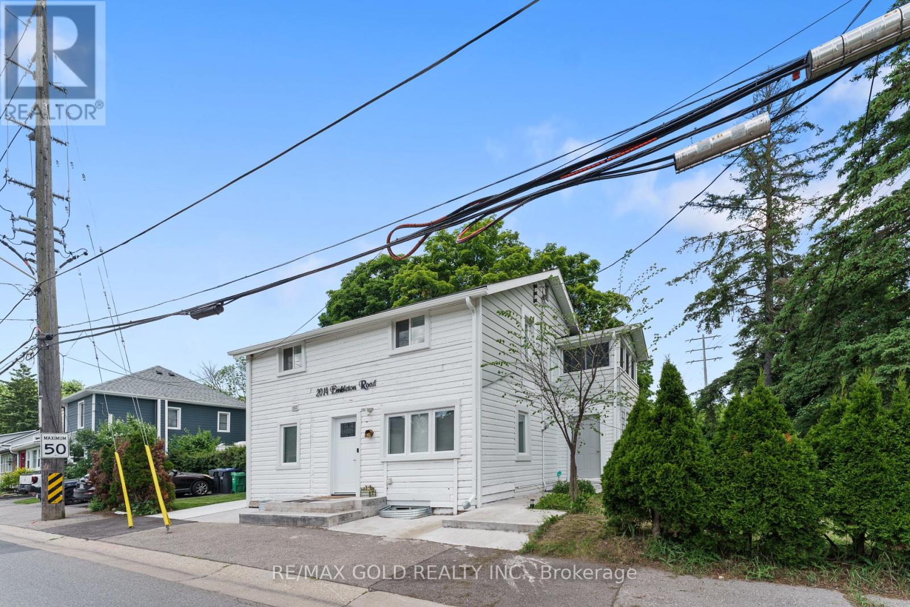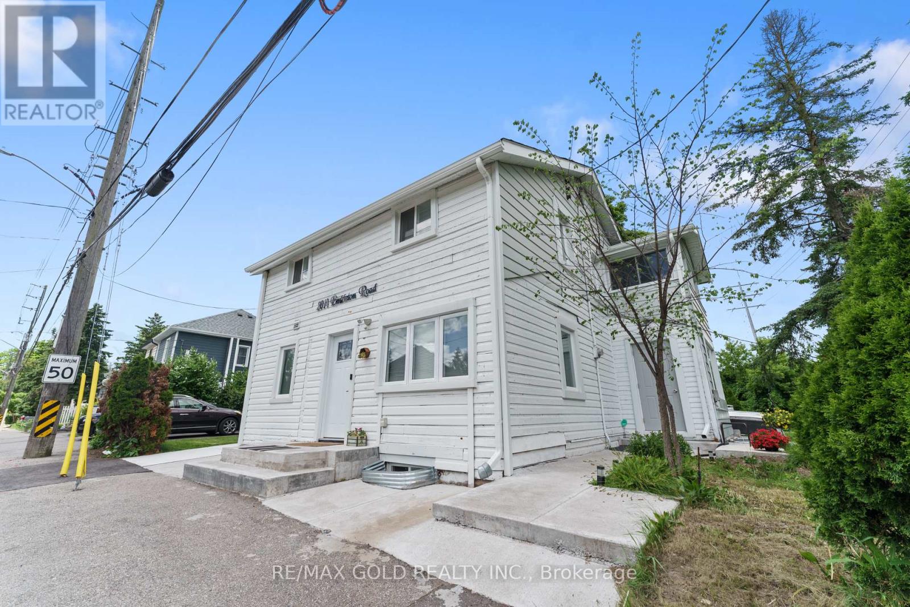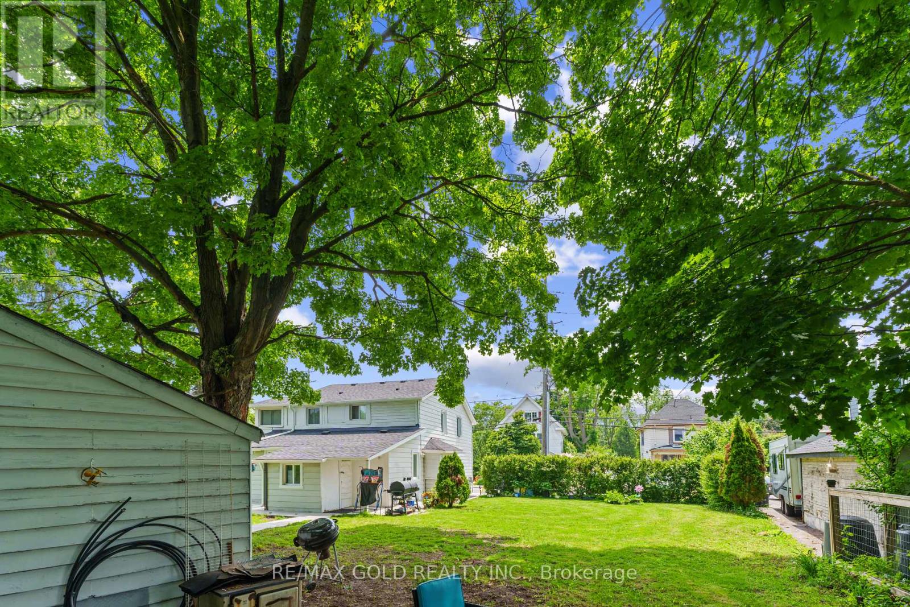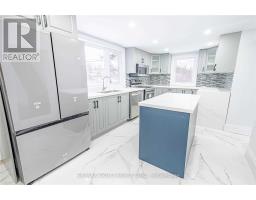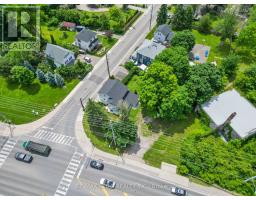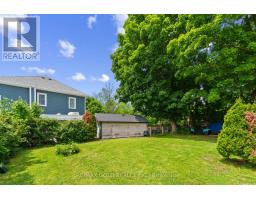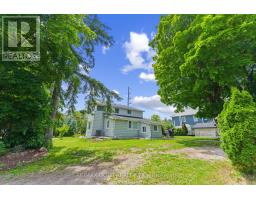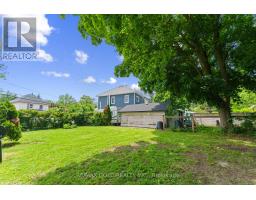2014 Embleton Road Brampton, Ontario L6X 0C8
$1,199,999
Zoning Permits Multiple Uses , Large Corner Lot Prime Desired Location.Modern home features 5 bedrooms and 3 washrooms. Huge Yard , Plenty of Parking , Hardwood Floors , Porcelain Tiles , LED lighting , Quartz Island Kitchen ,SS Appliances 4 pc washrooms . Garage , Two Entrances Amazing future potential with large developments currently underway surrounding the property. Great opportunity for Renovators , developers , investors . Roof (2022) Furnace (2022) HWT(2023) AC (2022)Electrical Panel (2024) (id:50886)
Property Details
| MLS® Number | W11951629 |
| Property Type | Single Family |
| Community Name | Huttonville |
| Parking Space Total | 7 |
Building
| Bathroom Total | 3 |
| Bedrooms Above Ground | 5 |
| Bedrooms Total | 5 |
| Age | 51 To 99 Years |
| Appliances | Water Heater, Blinds |
| Basement Development | Unfinished |
| Basement Type | N/a (unfinished) |
| Construction Style Attachment | Detached |
| Cooling Type | Central Air Conditioning |
| Exterior Finish | Wood |
| Foundation Type | Poured Concrete |
| Heating Fuel | Natural Gas |
| Heating Type | Forced Air |
| Stories Total | 2 |
| Size Interior | 2,000 - 2,500 Ft2 |
| Type | House |
| Utility Water | Municipal Water |
Parking
| Detached Garage |
Land
| Acreage | No |
| Landscape Features | Landscaped |
| Sewer | Septic System |
| Size Depth | 109 Ft ,10 In |
| Size Frontage | 106 Ft ,4 In |
| Size Irregular | 106.4 X 109.9 Ft ; 35.86 X 57.54x46.24x109.86x106.37x16.12 |
| Size Total Text | 106.4 X 109.9 Ft ; 35.86 X 57.54x46.24x109.86x106.37x16.12|under 1/2 Acre |
| Zoning Description | Sc230 |
Rooms
| Level | Type | Length | Width | Dimensions |
|---|
https://www.realtor.ca/real-estate/27867968/2014-embleton-road-brampton-huttonville-huttonville
Contact Us
Contact us for more information
Sajad Al-Ali
Salesperson
2720 North Park Drive #201
Brampton, Ontario L6S 0E9
(905) 456-1010
(905) 673-8900

