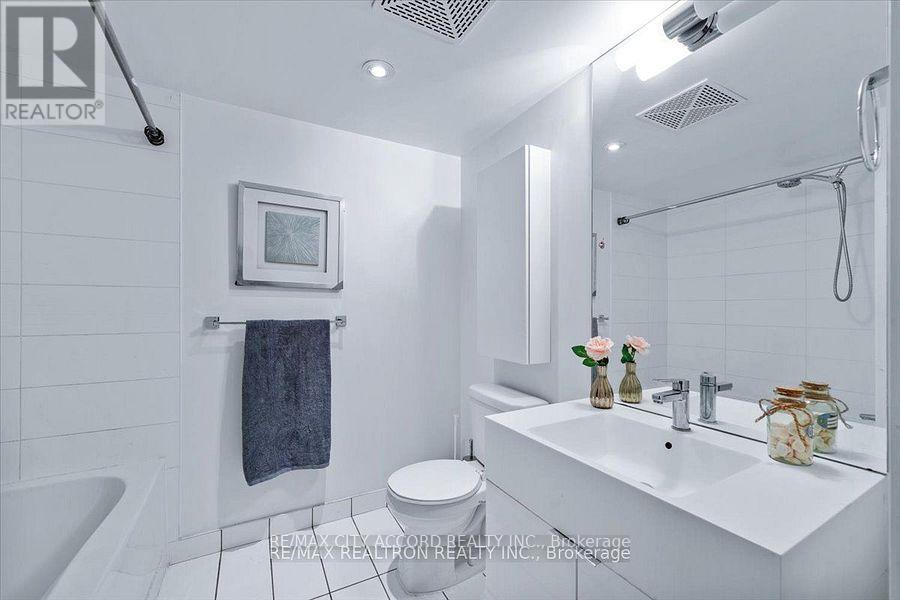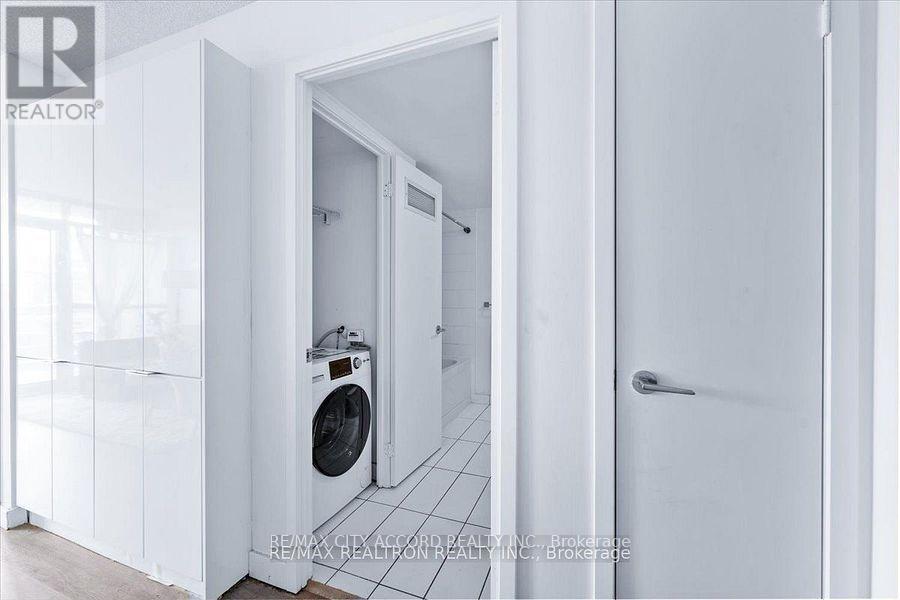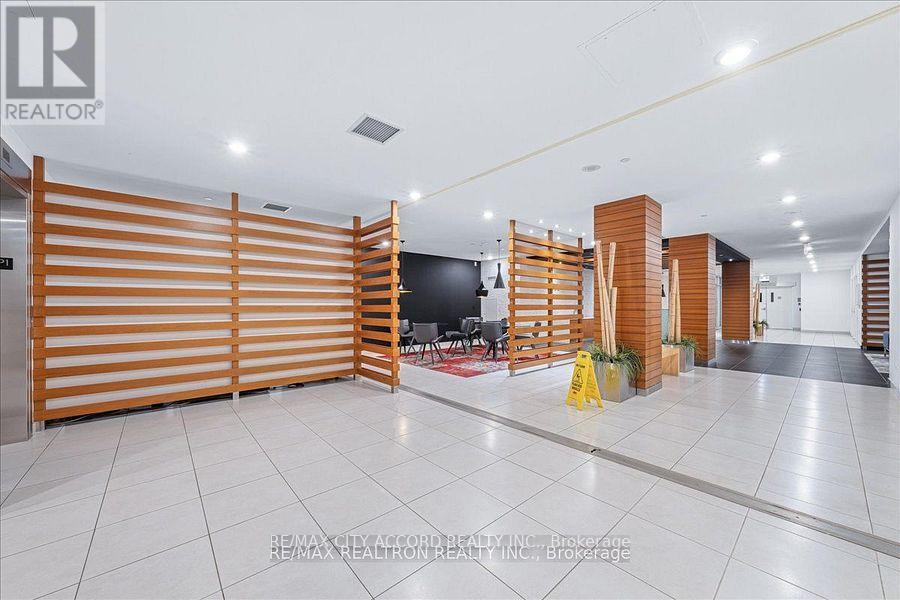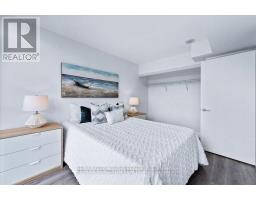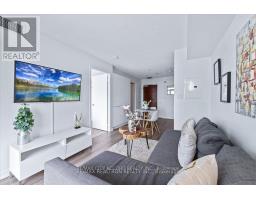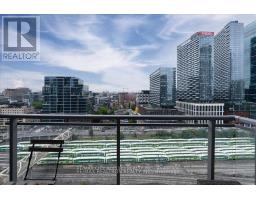2015 - 15 Iceboat Terrace Toronto, Ontario M5V 4A5
$530,000Maintenance, Heat, Water, Common Area Maintenance, Insurance
$371.33 Monthly
Maintenance, Heat, Water, Common Area Maintenance, Insurance
$371.33 MonthlySee What Downtown Living Is All About At The Iconic Parade Condos Located In The Heart Of One Of Toronto's Most Vibrant Communities. Enjoy A True Urban Lifestyle Where Every Possible Convenience Is At Your Fingertips-From World Class Shopping & Dining To Extensive Transit and Amazing 8 Acre Park, You Will Absolutely Love Being Here. This Outstanding Unit Has It All-Spacious & Bright Layout With Stunning Floor To Ceiling Windows, Lovely Laminate Flooring Throughout, Modern Eat In Kitchen With Quartz Counters & Tons Of Stylish Cabinetry, Open Concept Living/Dining Rooms With Walk Out To Large Balcony Boasting The Most Gorgeous North Views For Sunrise Watching, Generous Primary Bedroom With Huge Wall To Wall Closet, Ensuite Laundry, Storage Locker & Much More! Topping Off All This Perfection Are The Exceptional Building Amenities-Fitness Facilities, Steam Room, Lap Pool & Hot Tub, Hot Yoga Room, Aerobics Studio, Children Play Areas, Squash Court & Theatre Room Just To Name A Few. (id:50886)
Property Details
| MLS® Number | C12051648 |
| Property Type | Single Family |
| Community Name | Waterfront Communities C1 |
| Community Features | Pet Restrictions |
| Features | Balcony, Carpet Free |
Building
| Bathroom Total | 1 |
| Bedrooms Above Ground | 1 |
| Bedrooms Total | 1 |
| Amenities | Storage - Locker |
| Appliances | Oven - Built-in, Dishwasher, Dryer, Microwave, Range, Stove, Washer, Window Coverings, Refrigerator |
| Cooling Type | Central Air Conditioning |
| Exterior Finish | Concrete |
| Flooring Type | Laminate |
| Heating Fuel | Natural Gas |
| Heating Type | Forced Air |
| Type | Apartment |
Parking
| Underground | |
| No Garage |
Land
| Acreage | No |
Rooms
| Level | Type | Length | Width | Dimensions |
|---|---|---|---|---|
| Flat | Kitchen | 3.5 m | 2.18 m | 3.5 m x 2.18 m |
| Flat | Living Room | 3.44 m | 2.97 m | 3.44 m x 2.97 m |
| Flat | Dining Room | 3.44 m | 2.97 m | 3.44 m x 2.97 m |
| Flat | Primary Bedroom | 3.47 m | 2.92 m | 3.47 m x 2.92 m |
Contact Us
Contact us for more information
Michelle Denise Kam
Broker of Record
17 Capreol Court
Toronto, Ontario M5V 3Z6
(416) 883-0892
(416) 883-0894















