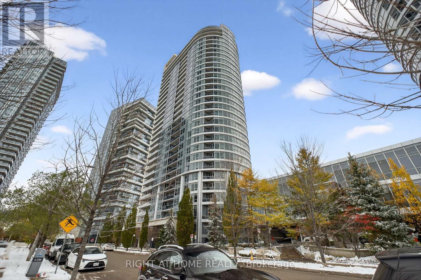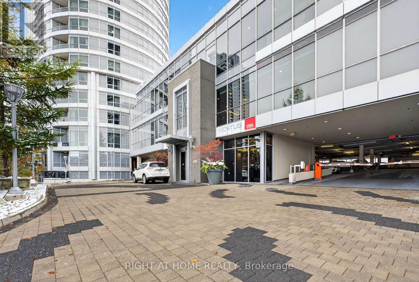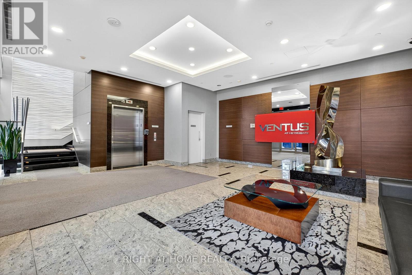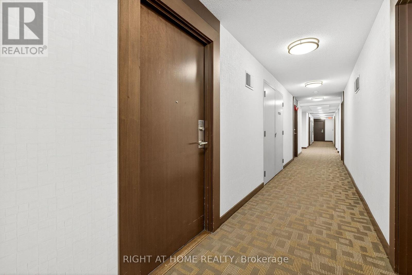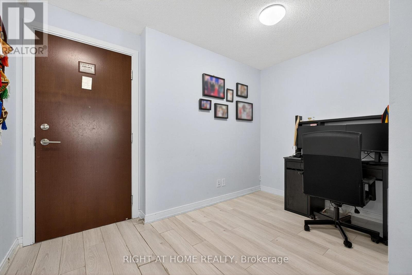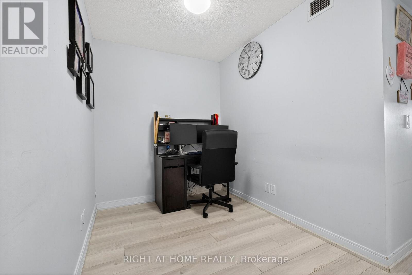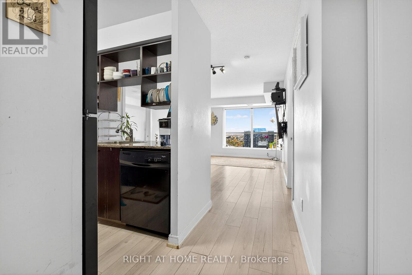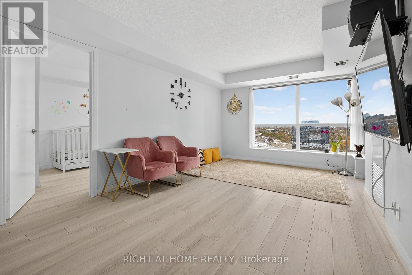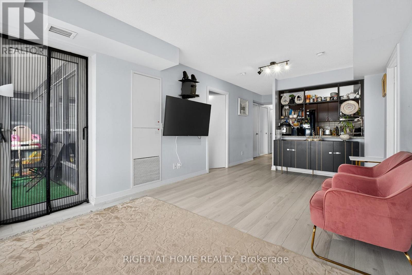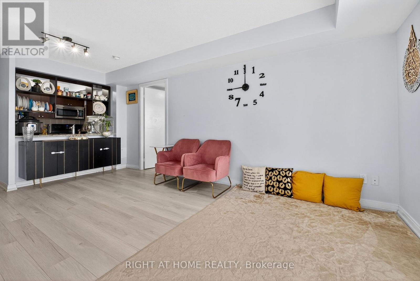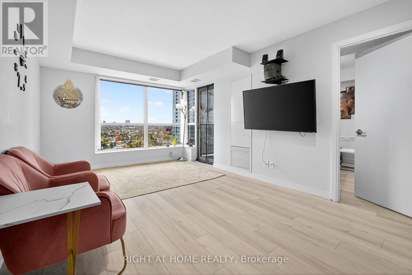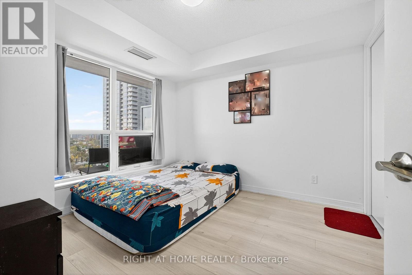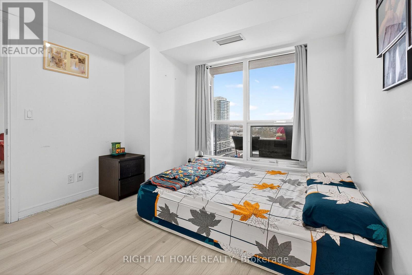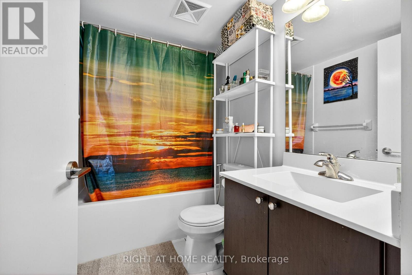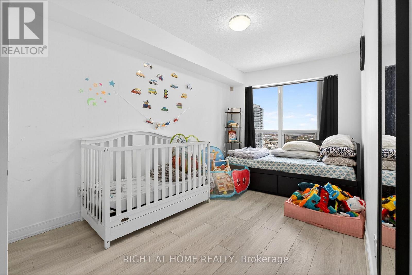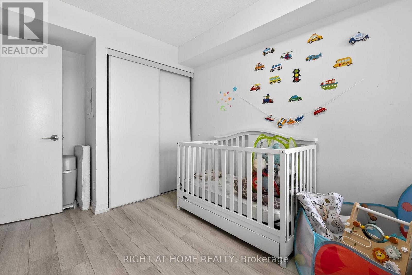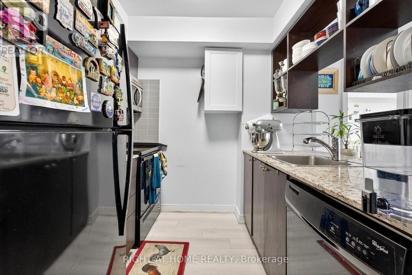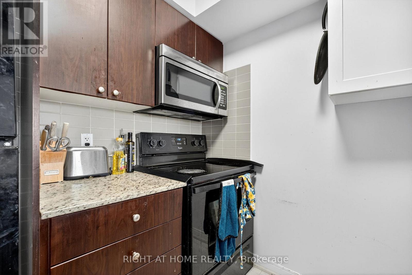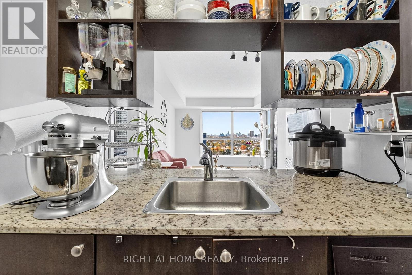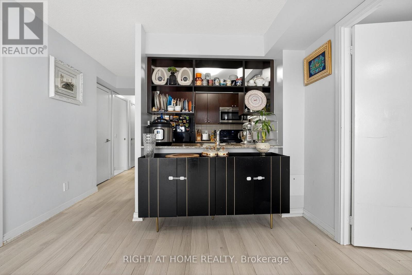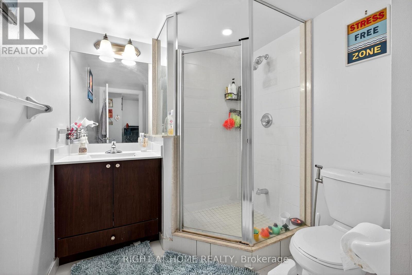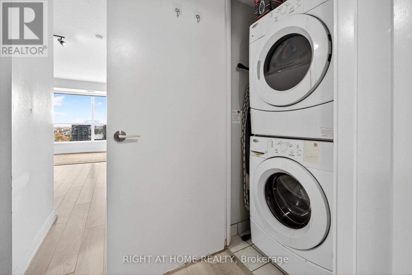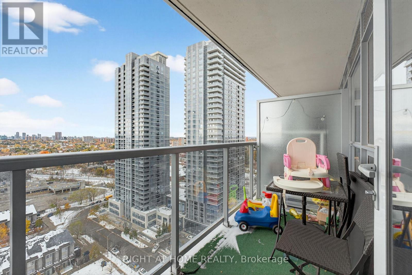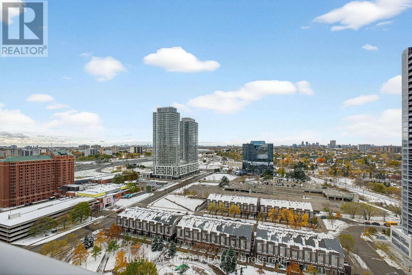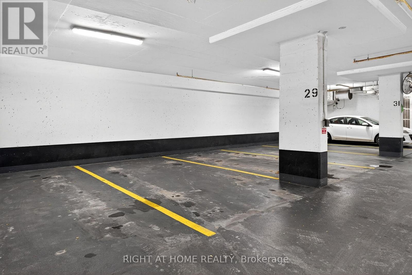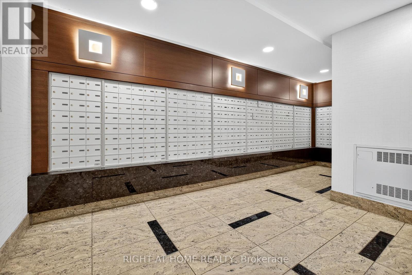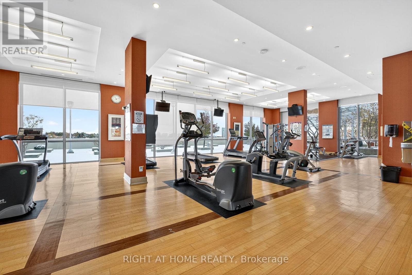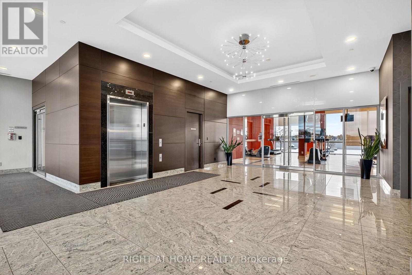2015 - 181 Village Green Square Toronto, Ontario M1S 0K6
3 Bedroom
2 Bathroom
800 - 899 ft2
Central Air Conditioning
Forced Air
$2,600 Monthly
Luxurious Tridel Ventus 2 in a prime Scarborough location! Stunning split 2-bedroom layout with open-concept kitchen featuring granite counters & backsplash. Two full baths plus a spacious den in its own room-ideal as a 3rd bedroom or home office. High-floor unit offering an unparalleled unobstructed park view and a smart, efficient layout with no wasted space. Enjoy world-class amenities, 24-hr concierge, and easy access to Hwy 401, GO Station, shopping & all conveniences. Parking included! Don't miss this exceptional opportunity! (id:50886)
Property Details
| MLS® Number | E12538212 |
| Property Type | Single Family |
| Community Name | Agincourt South-Malvern West |
| Amenities Near By | Park, Public Transit |
| Community Features | Pets Allowed With Restrictions |
| Features | Balcony, Carpet Free |
| Parking Space Total | 1 |
| View Type | View |
Building
| Bathroom Total | 2 |
| Bedrooms Above Ground | 2 |
| Bedrooms Below Ground | 1 |
| Bedrooms Total | 3 |
| Age | 11 To 15 Years |
| Amenities | Security/concierge, Exercise Centre, Party Room, Visitor Parking |
| Appliances | Dishwasher, Dryer, Microwave, Sauna, Stove, Washer, Window Coverings, Refrigerator |
| Basement Type | None |
| Cooling Type | Central Air Conditioning |
| Exterior Finish | Concrete |
| Fire Protection | Security Guard |
| Flooring Type | Laminate, Ceramic, Carpeted |
| Heating Fuel | Natural Gas |
| Heating Type | Forced Air |
| Size Interior | 800 - 899 Ft2 |
| Type | Apartment |
Parking
| Underground | |
| Garage |
Land
| Acreage | No |
| Land Amenities | Park, Public Transit |
Rooms
| Level | Type | Length | Width | Dimensions |
|---|---|---|---|---|
| Main Level | Living Room | 5.36 m | 3.05 m | 5.36 m x 3.05 m |
| Main Level | Dining Room | 5.36 m | 3.05 m | 5.36 m x 3.05 m |
| Main Level | Kitchen | 2.32 m | 2.32 m | 2.32 m x 2.32 m |
| Main Level | Primary Bedroom | 3.23 m | 3.05 m | 3.23 m x 3.05 m |
| Main Level | Bedroom 2 | 3.84 m | 2.44 m | 3.84 m x 2.44 m |
| Main Level | Den | 3.44 m | 2.32 m | 3.44 m x 2.32 m |
Contact Us
Contact us for more information
Kadir Basrai
Salesperson
(226) 246-1674
kadirbasrai.ca/
Right At Home Realty
480 Eglinton Ave West #30, 106498
Mississauga, Ontario L5R 0G2
480 Eglinton Ave West #30, 106498
Mississauga, Ontario L5R 0G2
(905) 565-9200
(905) 565-6677
www.rightathomerealty.com/

