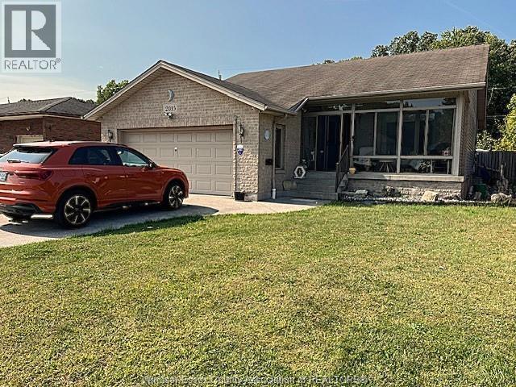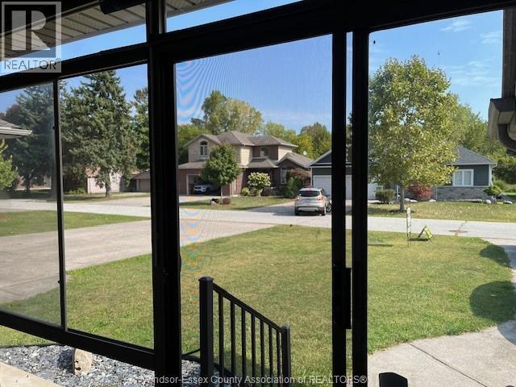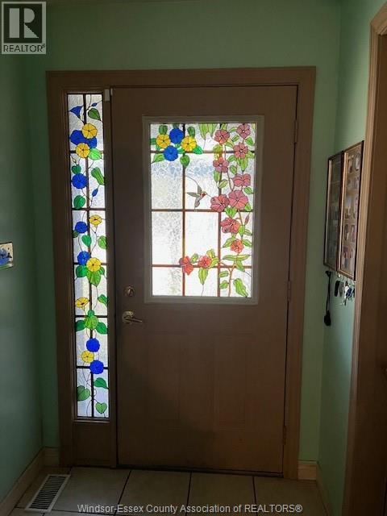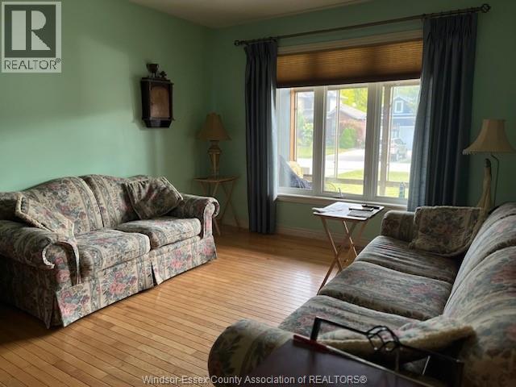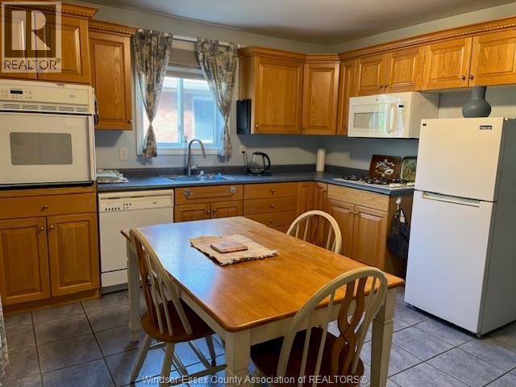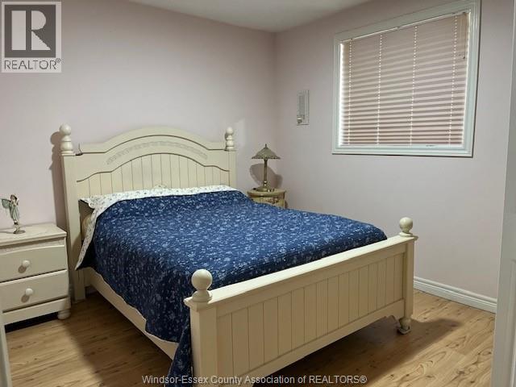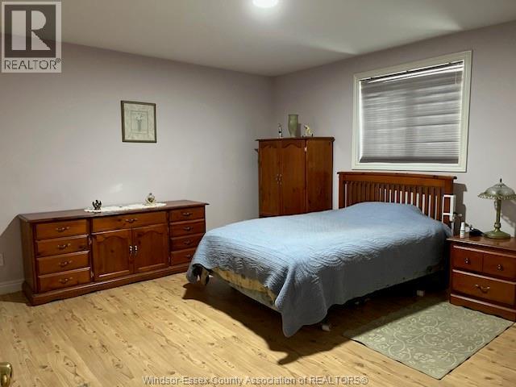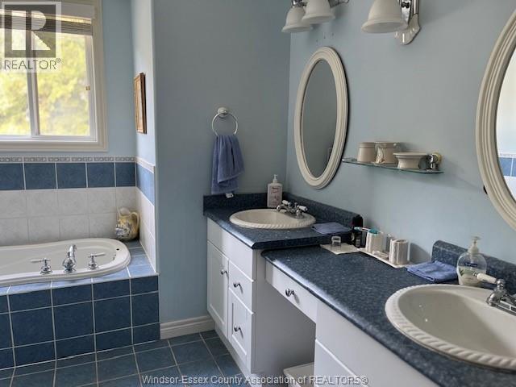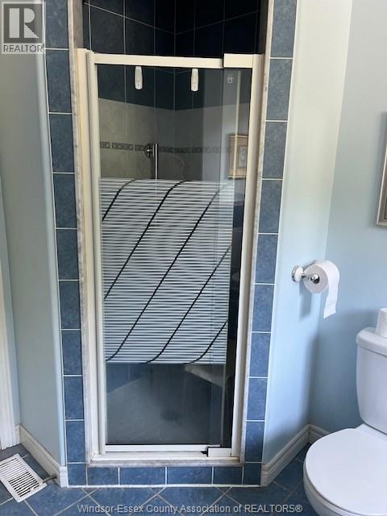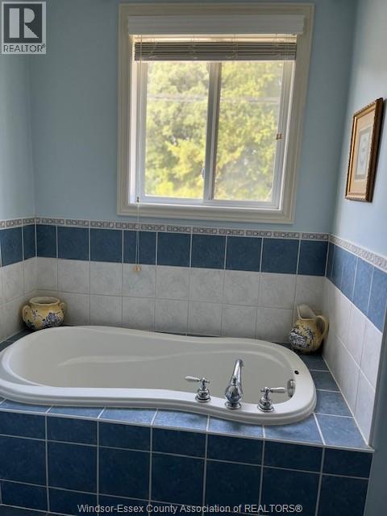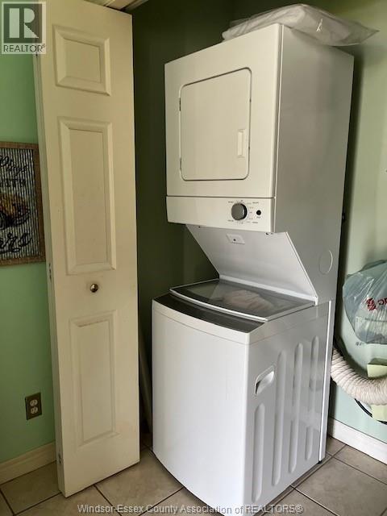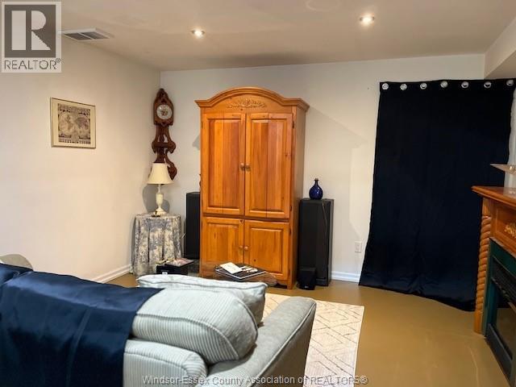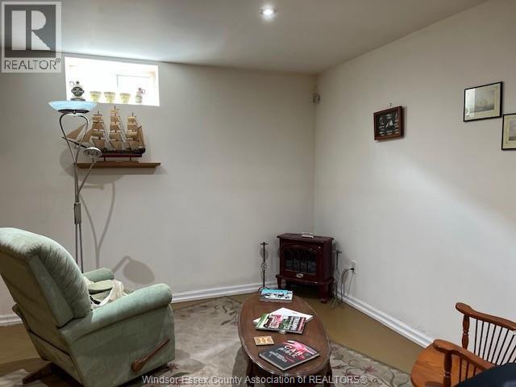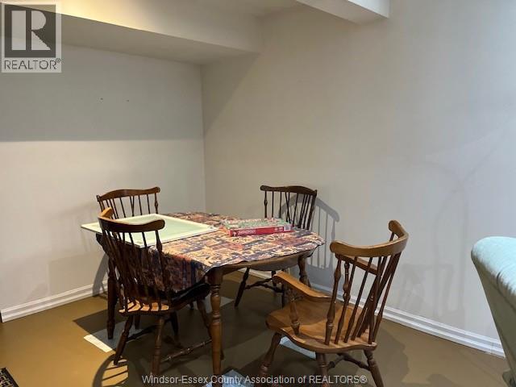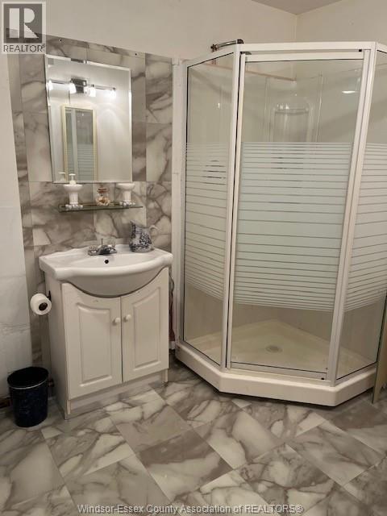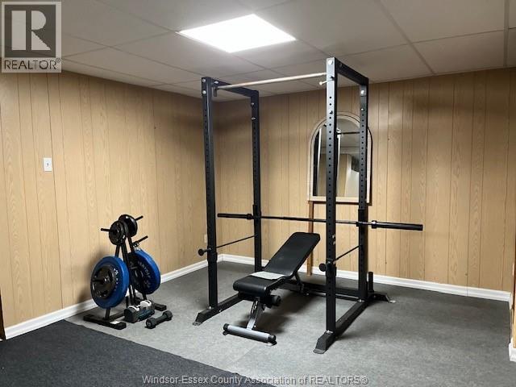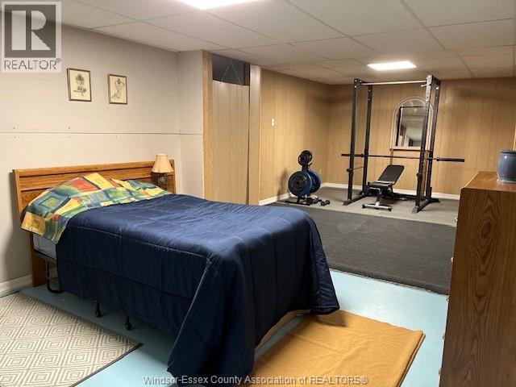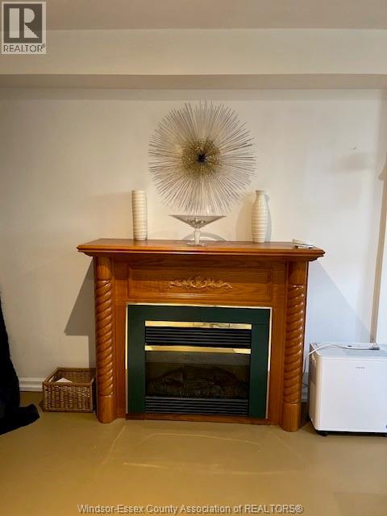2015 Randolph Windsor, Ontario N9B 2W4
3 Bedroom
2 Bathroom
Ranch
Indoor Pool
Central Air Conditioning
Forced Air, Furnace
$539,900
HIGHLY DESIRABLE AREA UNIQUELY SURROUNDED BY NATURE. THIS SOUTH WINDSOR RANCH HOME FEATURES A SCREENED-IN FRONT PORCH, LARGE LIVING ROOM, DINING ROOM, KITCHEN WITH APPLIANCES AND EATING AREA, 2+1 BEDROOMS, 2 FULL BATHROOMS, MAIN FLOOR LAUNDRY, FULLY FINISHED BASEMENT WITH FAMILY ROOM, ELECTRIC FIREPLACE, HOBBY ROOM, STORAGE & UTILITY ROOM. DOUBLE CEMENT DRIVEWAY WITH EXTRA PAD, 2-CAR ATTACHED GARAGE WITH INSIDE ENTRY, FENCED YARD, INGROUND SALT-WATER POOL, SUN DECK, STORAGE SHED & PATIO. (id:50886)
Property Details
| MLS® Number | 25024009 |
| Property Type | Single Family |
| Features | Double Width Or More Driveway, Concrete Driveway |
| Pool Features | Pool Equipment |
| Pool Type | Indoor Pool |
Building
| Bathroom Total | 2 |
| Bedrooms Above Ground | 2 |
| Bedrooms Below Ground | 1 |
| Bedrooms Total | 3 |
| Appliances | Cooktop, Dishwasher, Dryer, Refrigerator, Washer, Oven |
| Architectural Style | Ranch |
| Constructed Date | 2002 |
| Cooling Type | Central Air Conditioning |
| Exterior Finish | Aluminum/vinyl, Brick |
| Flooring Type | Ceramic/porcelain, Hardwood |
| Foundation Type | Concrete |
| Heating Fuel | Natural Gas |
| Heating Type | Forced Air, Furnace |
| Stories Total | 1 |
| Type | House |
Parking
| Garage | |
| Inside Entry |
Land
| Acreage | No |
| Fence Type | Fence |
| Size Irregular | 60.24 X 100.41 |
| Size Total Text | 60.24 X 100.41 |
| Zoning Description | Res |
Rooms
| Level | Type | Length | Width | Dimensions |
|---|---|---|---|---|
| Basement | 3pc Bathroom | Measurements not available | ||
| Basement | Storage | Measurements not available | ||
| Basement | Utility Room | Measurements not available | ||
| Basement | Hobby Room | Measurements not available | ||
| Basement | Bedroom | Measurements not available | ||
| Basement | Family Room | Measurements not available | ||
| Main Level | Laundry Room | Measurements not available | ||
| Main Level | 5pc Bathroom | Measurements not available | ||
| Main Level | Bedroom | Measurements not available | ||
| Main Level | Primary Bedroom | Measurements not available | ||
| Main Level | Eating Area | Measurements not available | ||
| Main Level | Kitchen | Measurements not available | ||
| Main Level | Dining Room | Measurements not available | ||
| Main Level | Living Room | Measurements not available | ||
| Main Level | Foyer | Measurements not available |
https://www.realtor.ca/real-estate/28893847/2015-randolph-windsor
Contact Us
Contact us for more information
John Yared
Broker of Record
Yared Realty Inc.
337 Russell Woods Drive
Windsor, Ontario N8N 4L3
337 Russell Woods Drive
Windsor, Ontario N8N 4L3
(519) 979-9321

