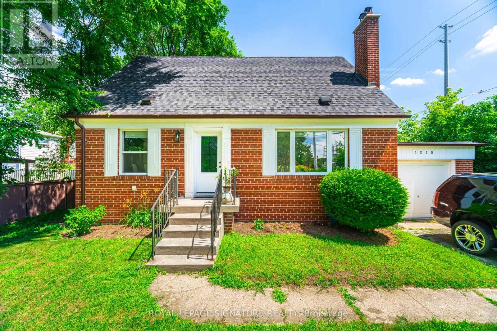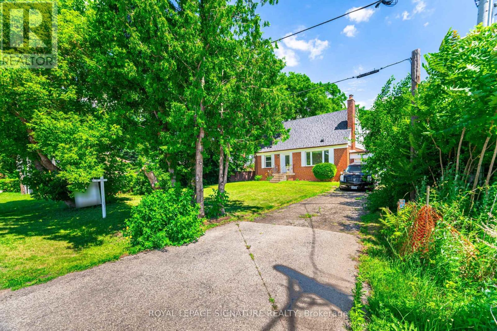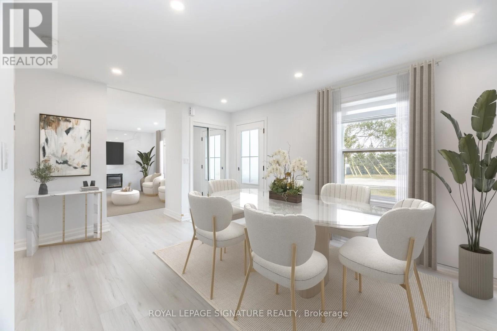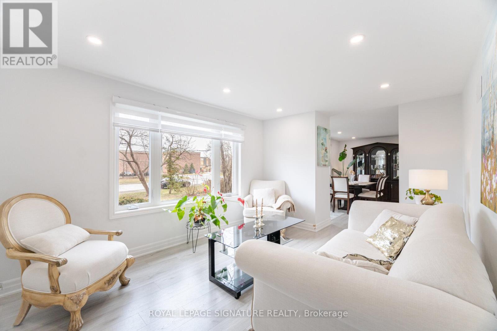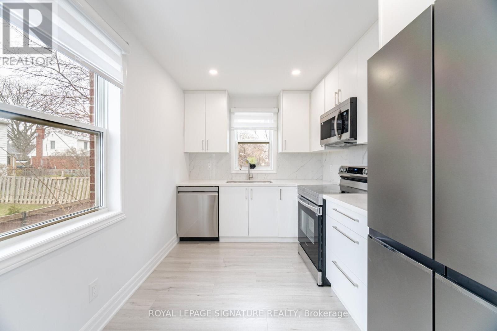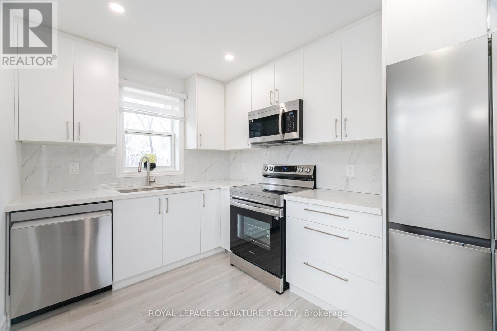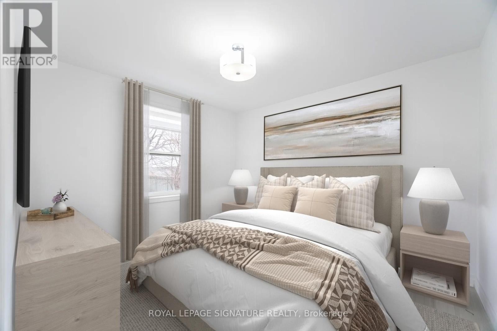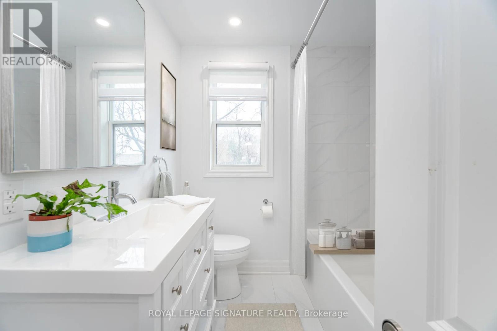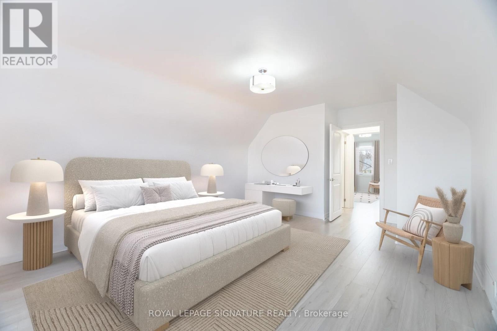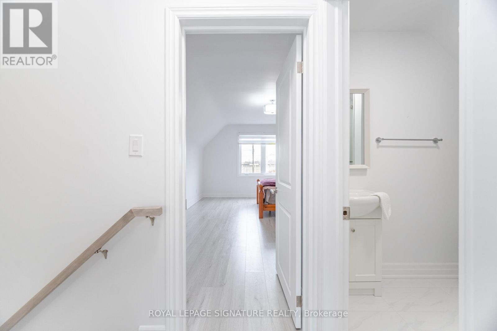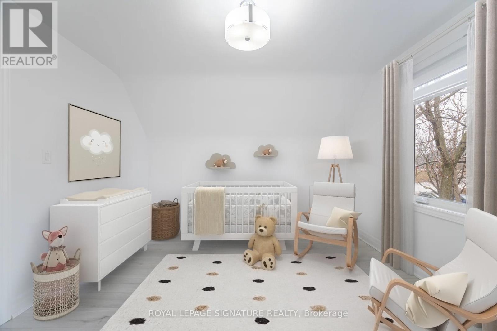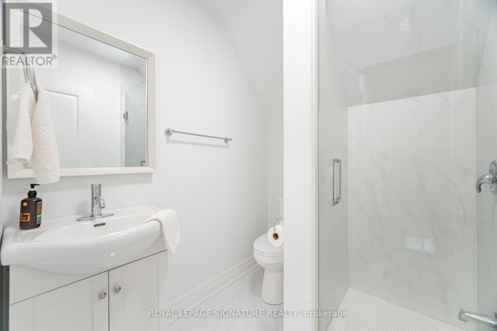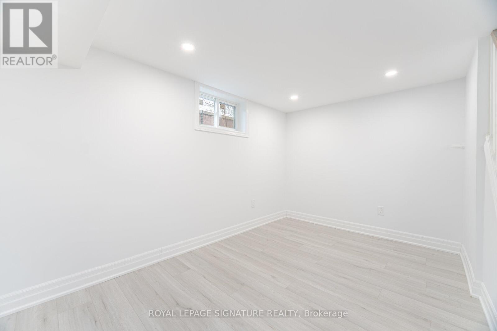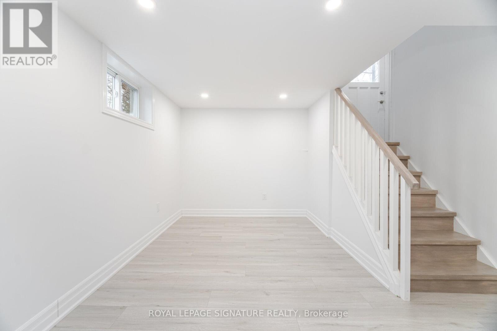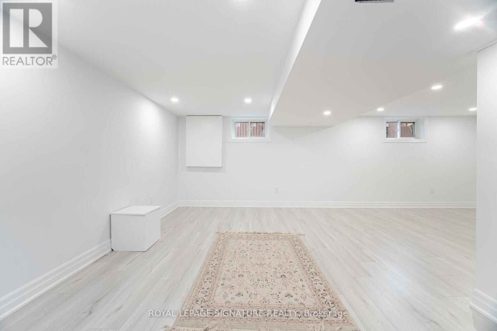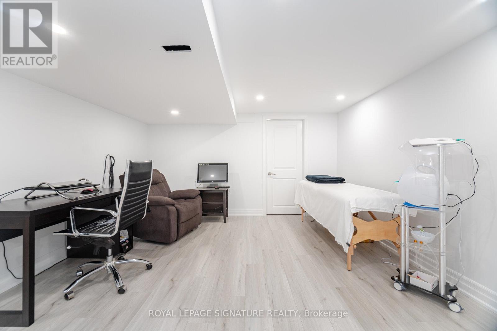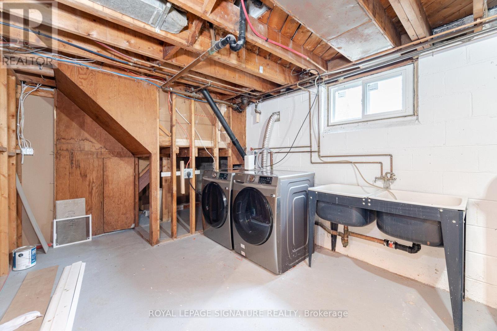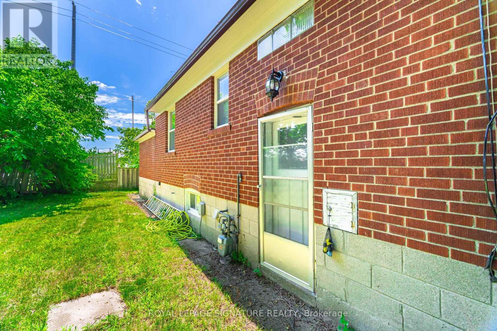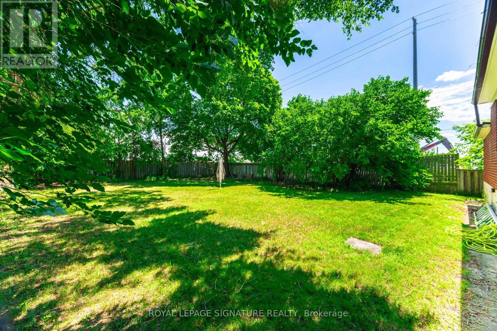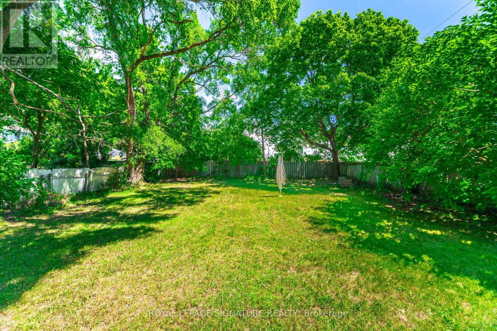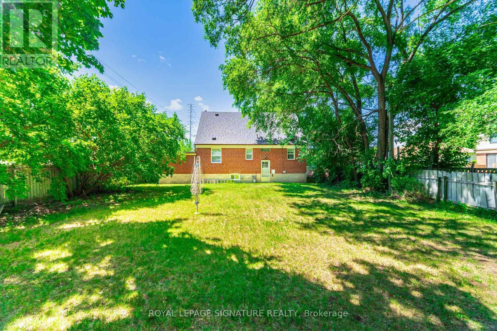2015 Stanfield Road Mississauga, Ontario L4Y 1R2
$1,299,998
Renovated 3-bedroom home with a main-floor primary suite, two full baths. Bright open-concept layout featuring a sleek kitchen w/ quartz counters and a custom electric fireplace. Finished top to bottom with a separate entrance to a basement rec room or potencies in-law suite. Updates including 200-amp electrical, windows, kitchen, baths, flooring, pot lights, appliances, and more (roof 2022, furnace 2018). Set on a large lot (62.21x124.31x141.39x60.09)this property is perfect for families, investors, or contractors offering a spacious backyard with room to expand the garage or add a custom extension to keep tools and equipment onsite, avoiding costly off-site storage. Future potential is exceptional, with zoning and lot size that may allow for a custom home of up to approx. 4,600 sq. ft. (buyer to verify with the City of Mississauga). All of this in a family-friendly neighborhood with easy access to schools, shopping, transit, and highways while bypassing major congestion. (id:50886)
Open House
This property has open houses!
2:00 pm
Ends at:4:00 pm
2:00 pm
Ends at:4:00 pm
Property Details
| MLS® Number | W12391987 |
| Property Type | Single Family |
| Community Name | Lakeview |
| Amenities Near By | Park, Public Transit, Hospital |
| Equipment Type | Water Heater |
| Features | Level Lot, Irregular Lot Size, Carpet Free |
| Parking Space Total | 4 |
| Rental Equipment Type | Water Heater |
Building
| Bathroom Total | 2 |
| Bedrooms Above Ground | 3 |
| Bedrooms Total | 3 |
| Amenities | Fireplace(s) |
| Appliances | Blinds, Dishwasher, Dryer, Microwave, Stove, Washer, Refrigerator |
| Basement Development | Finished |
| Basement Type | Full (finished) |
| Construction Style Attachment | Detached |
| Exterior Finish | Brick |
| Fireplace Present | Yes |
| Fireplace Total | 1 |
| Flooring Type | Laminate, Tile |
| Heating Fuel | Natural Gas |
| Heating Type | Forced Air |
| Stories Total | 2 |
| Size Interior | 1,100 - 1,500 Ft2 |
| Type | House |
| Utility Water | Municipal Water |
Parking
| Attached Garage | |
| Garage |
Land
| Acreage | No |
| Fence Type | Fenced Yard |
| Land Amenities | Park, Public Transit, Hospital |
| Sewer | Sanitary Sewer |
| Size Depth | 124 Ft ,3 In |
| Size Frontage | 62 Ft ,2 In |
| Size Irregular | 62.2 X 124.3 Ft ; 62.21x124.31x141.39x60.09 |
| Size Total Text | 62.2 X 124.3 Ft ; 62.21x124.31x141.39x60.09|under 1/2 Acre |
Rooms
| Level | Type | Length | Width | Dimensions |
|---|---|---|---|---|
| Second Level | Bathroom | 2 m | 2 m | 2 m x 2 m |
| Second Level | Primary Bedroom | 4.04 m | 3.56 m | 4.04 m x 3.56 m |
| Second Level | Bedroom 2 | 4 m | 3.6 m | 4 m x 3.6 m |
| Basement | Recreational, Games Room | 6.7 m | 6.3 m | 6.7 m x 6.3 m |
| Basement | Other | 3.5 m | 4.7 m | 3.5 m x 4.7 m |
| Main Level | Living Room | 4.98 m | 3.35 m | 4.98 m x 3.35 m |
| Main Level | Kitchen | 3.52 m | 2.44 m | 3.52 m x 2.44 m |
| Main Level | Dining Room | 2.64 m | 2.59 m | 2.64 m x 2.59 m |
| Main Level | Bathroom | 1.5 m | 2 m | 1.5 m x 2 m |
| Main Level | Foyer | 1.45 m | 1.17 m | 1.45 m x 1.17 m |
| Main Level | Bedroom 3 | 3.9 m | 3.5 m | 3.9 m x 3.5 m |
Utilities
| Cable | Installed |
| Electricity | Installed |
| Sewer | Installed |
https://www.realtor.ca/real-estate/28837403/2015-stanfield-road-mississauga-lakeview-lakeview
Contact Us
Contact us for more information
Robert Magnowski
Salesperson
magnowski.ca/
30 Eglinton Ave W Ste 7
Mississauga, Ontario L5R 3E7
(905) 568-2121
(905) 568-2588

