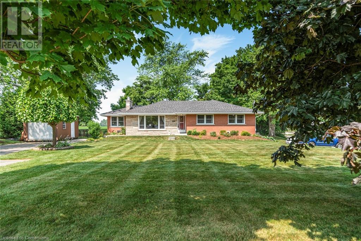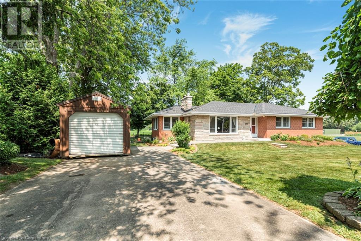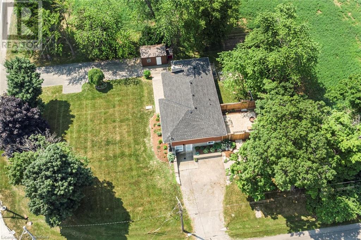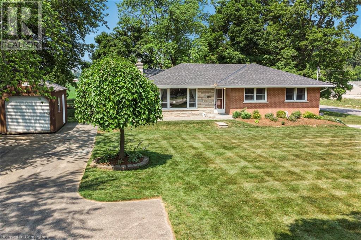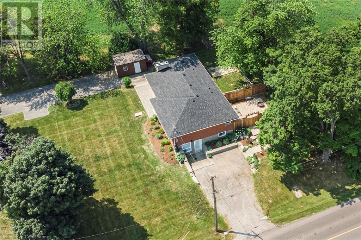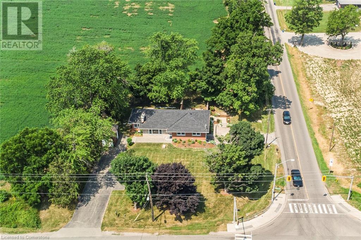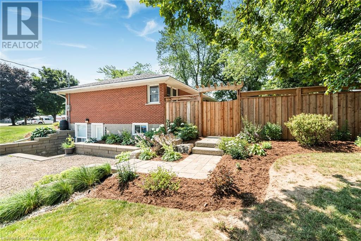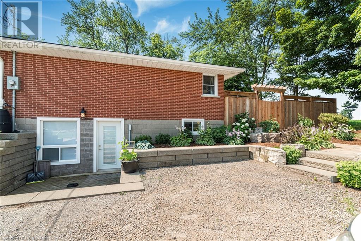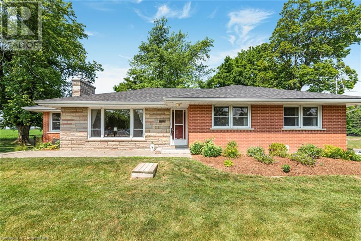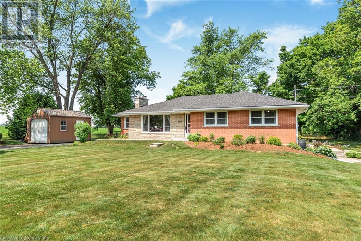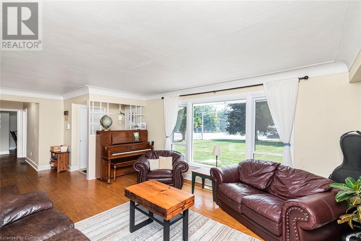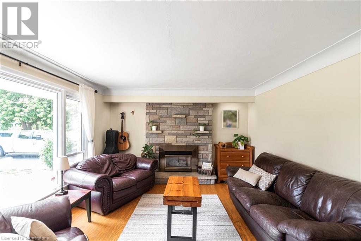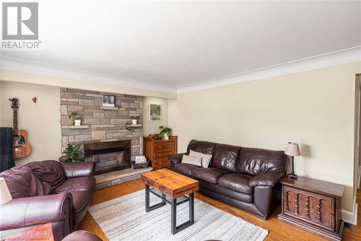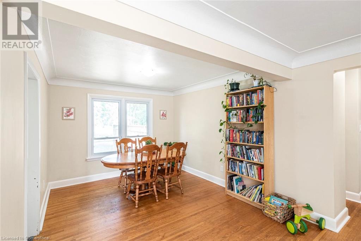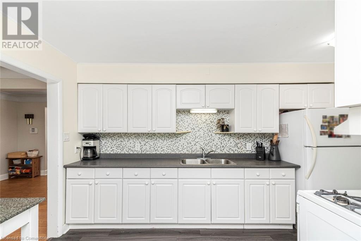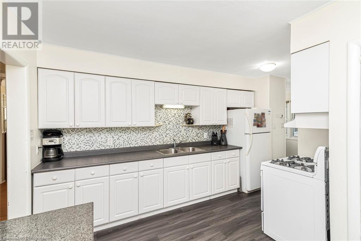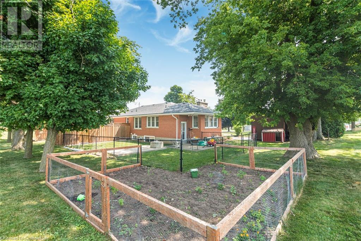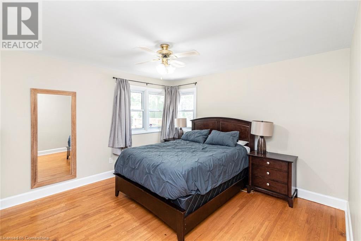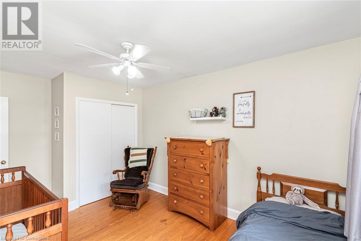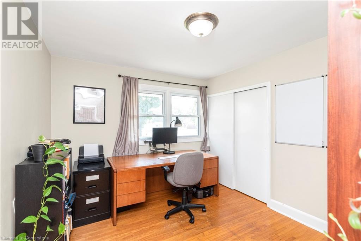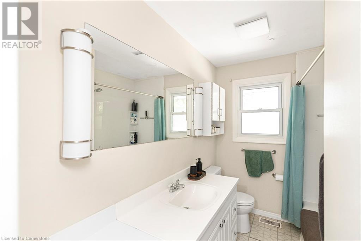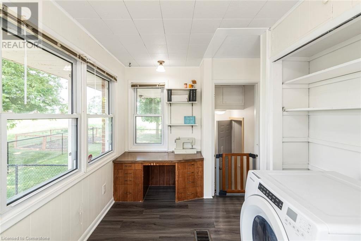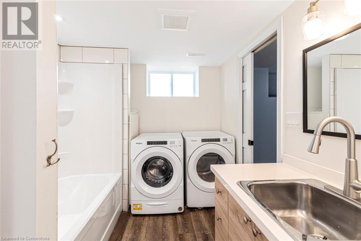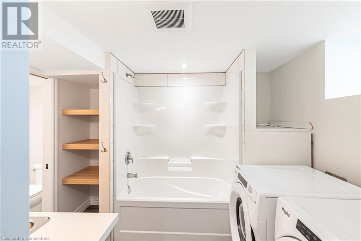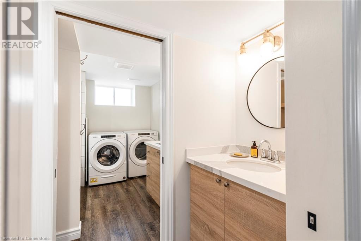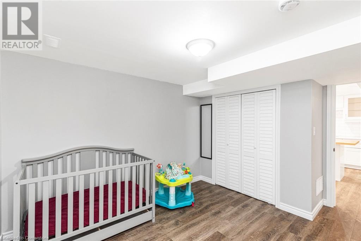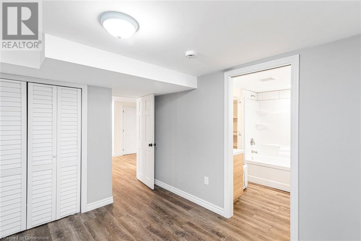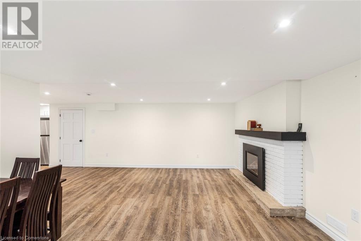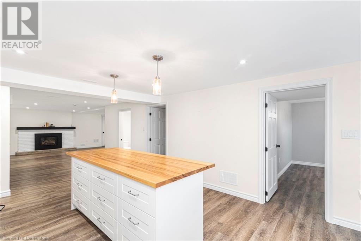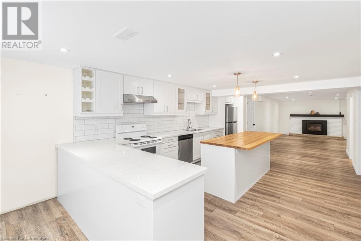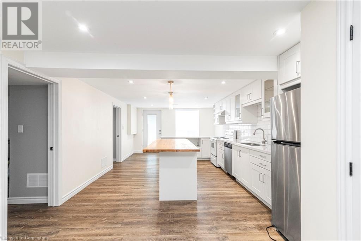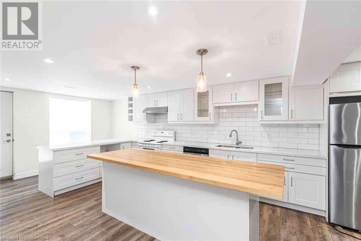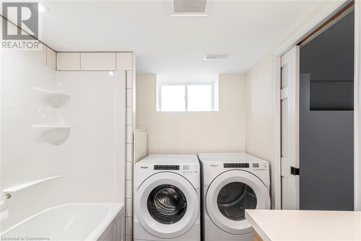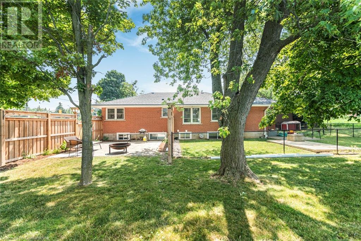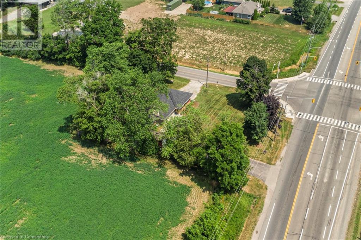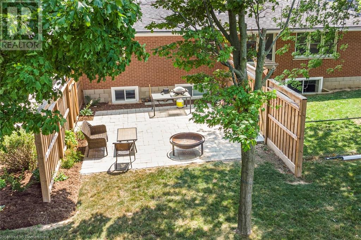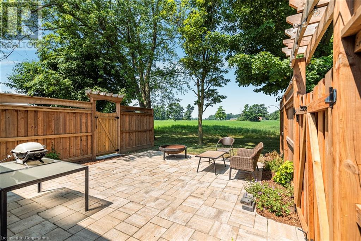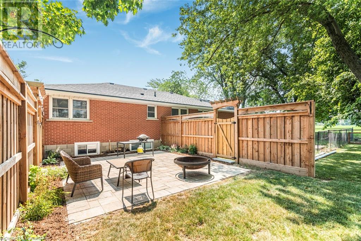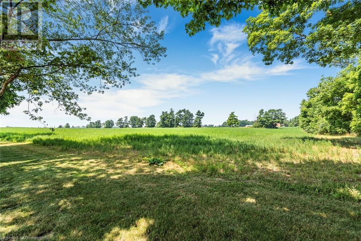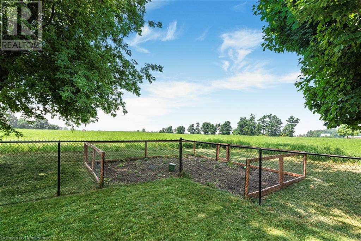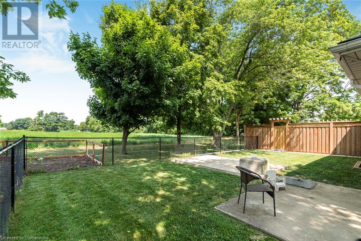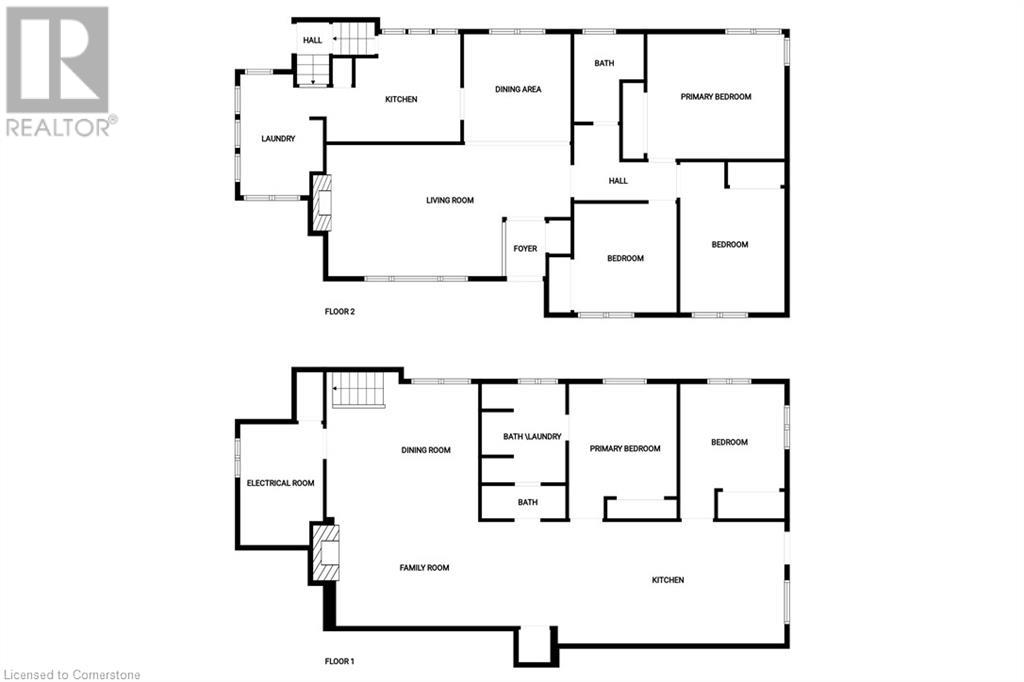2016 Hwy 56 Binbrook, Ontario L0R 1C0
$799,900
Great country property located just minutes out of the city. Spacious main floor with original hard wood floors, cozy living room with a gas fireplace and lots of windows overlooking the private back yard. The lower level is finished with 2 bedrooms, a full bathroom and a second kitchen. The separate basement entrance allows great access and extra light into the basement. Outside there is a private patio area that is a great spot to relax and look out over the farmers field. Roof shingles were replaced in 2024. 3000 gallon cistern. (id:50886)
Property Details
| MLS® Number | 40751767 |
| Property Type | Single Family |
| Equipment Type | None |
| Features | Country Residential, In-law Suite |
| Parking Space Total | 8 |
| Rental Equipment Type | None |
Building
| Bathroom Total | 2 |
| Bedrooms Above Ground | 3 |
| Bedrooms Below Ground | 2 |
| Bedrooms Total | 5 |
| Architectural Style | Bungalow |
| Basement Development | Finished |
| Basement Type | Full (finished) |
| Construction Style Attachment | Detached |
| Cooling Type | Central Air Conditioning |
| Exterior Finish | Brick |
| Heating Fuel | Natural Gas |
| Heating Type | Forced Air |
| Stories Total | 1 |
| Size Interior | 2,720 Ft2 |
| Type | House |
| Utility Water | Cistern |
Land
| Acreage | No |
| Sewer | Septic System |
| Size Depth | 120 Ft |
| Size Frontage | 141 Ft |
| Size Total Text | Under 1/2 Acre |
| Zoning Description | A1 |
Rooms
| Level | Type | Length | Width | Dimensions |
|---|---|---|---|---|
| Basement | Family Room | 23'1'' x 14'8'' | ||
| Basement | 5pc Bathroom | 13'0'' x 7'8'' | ||
| Basement | Eat In Kitchen | 12'10'' x 29'10'' | ||
| Basement | Bedroom | 13'0'' x 10'6'' | ||
| Basement | Bedroom | 9'5'' x 12'11'' | ||
| Main Level | Bedroom | 10'1'' x 11'0'' | ||
| Main Level | Bedroom | 9'11'' x 15'0'' | ||
| Main Level | Primary Bedroom | 12'6'' x 13'5'' | ||
| Main Level | 4pc Bathroom | 8'11'' x 4'1'' | ||
| Main Level | Laundry Room | 12'5'' x 8'4'' | ||
| Main Level | Kitchen | 10'11'' x 13'2'' | ||
| Main Level | Dining Room | 18'5'' x 10'6'' | ||
| Main Level | Living Room | 12'11'' x 17'5'' |
https://www.realtor.ca/real-estate/28632531/2016-hwy-56-binbrook
Contact Us
Contact us for more information
Mark Vandervelde
Salesperson
www.markv.ca/
107 Griffin Street South
Smithville, Ontario L0R 2A0
(905) 957-5000
nrcrealty.ca/

