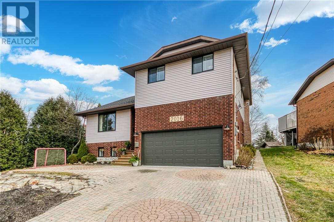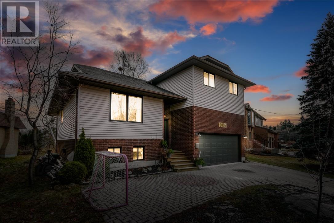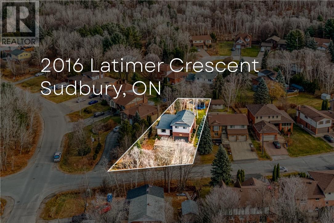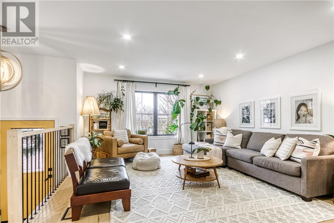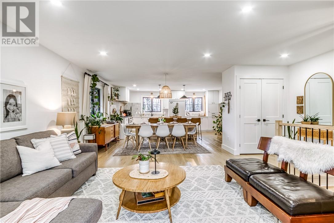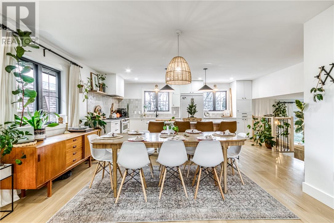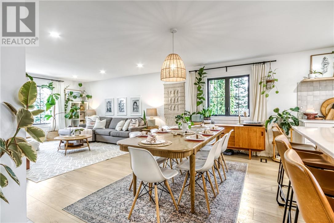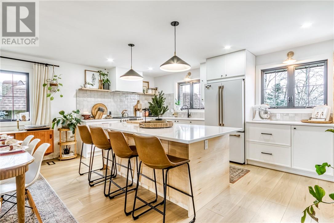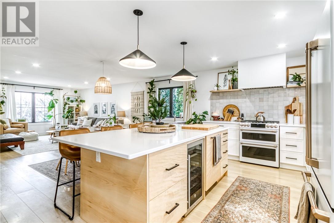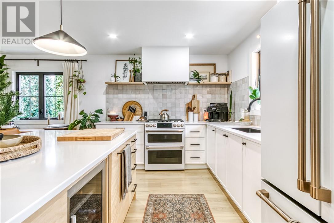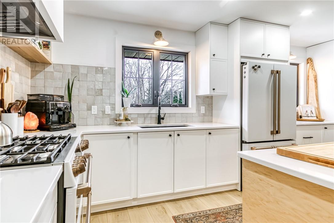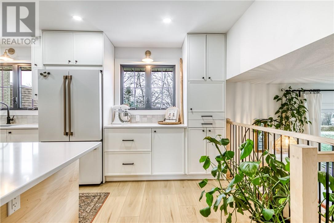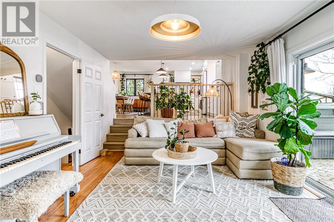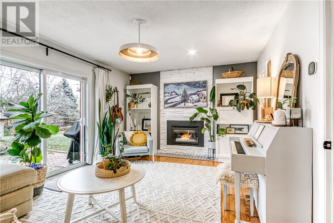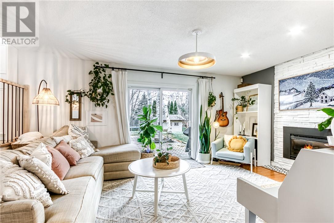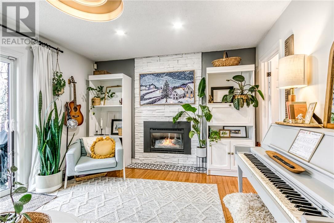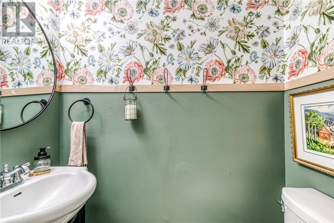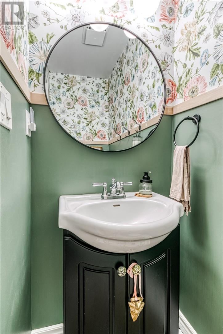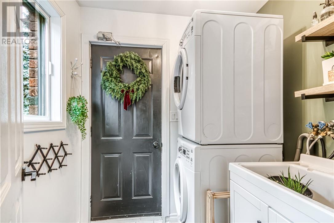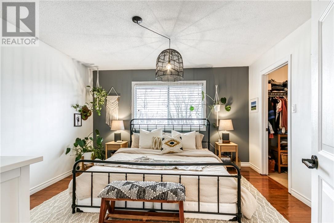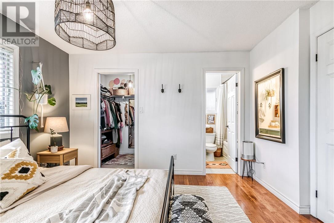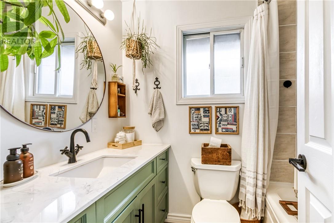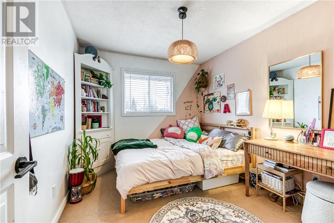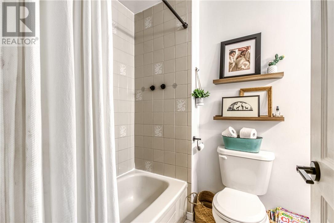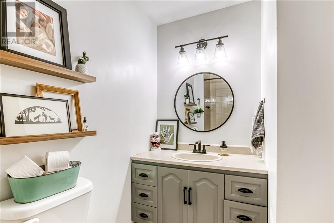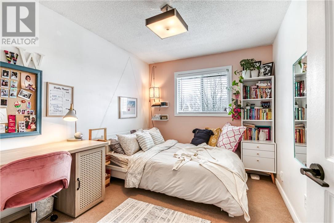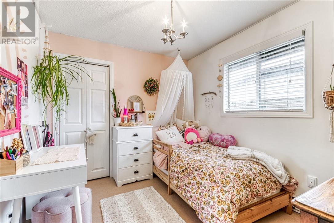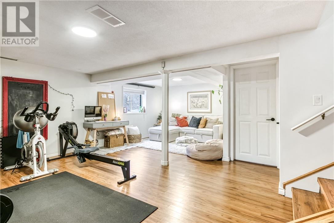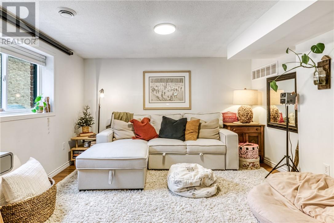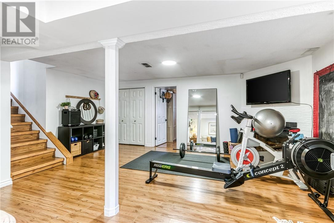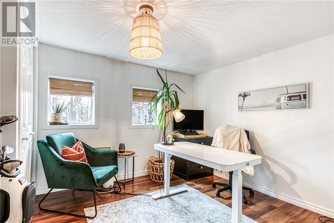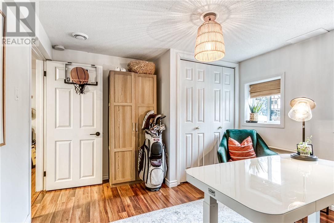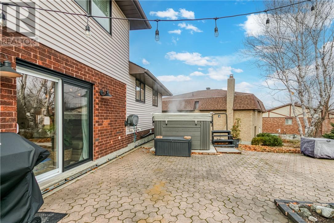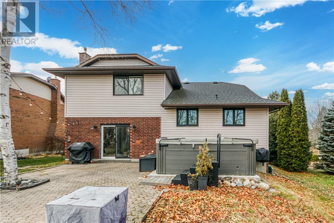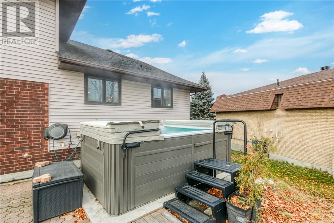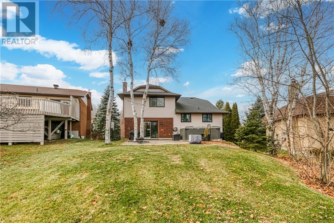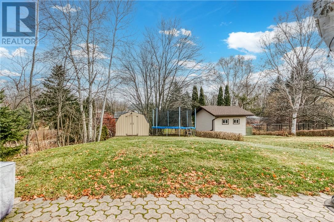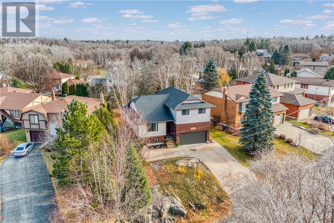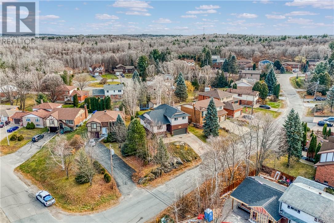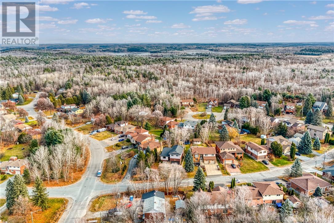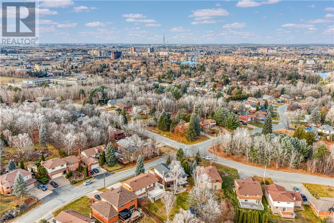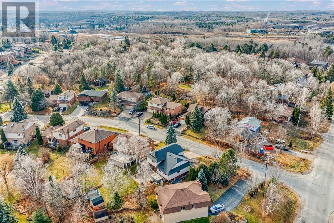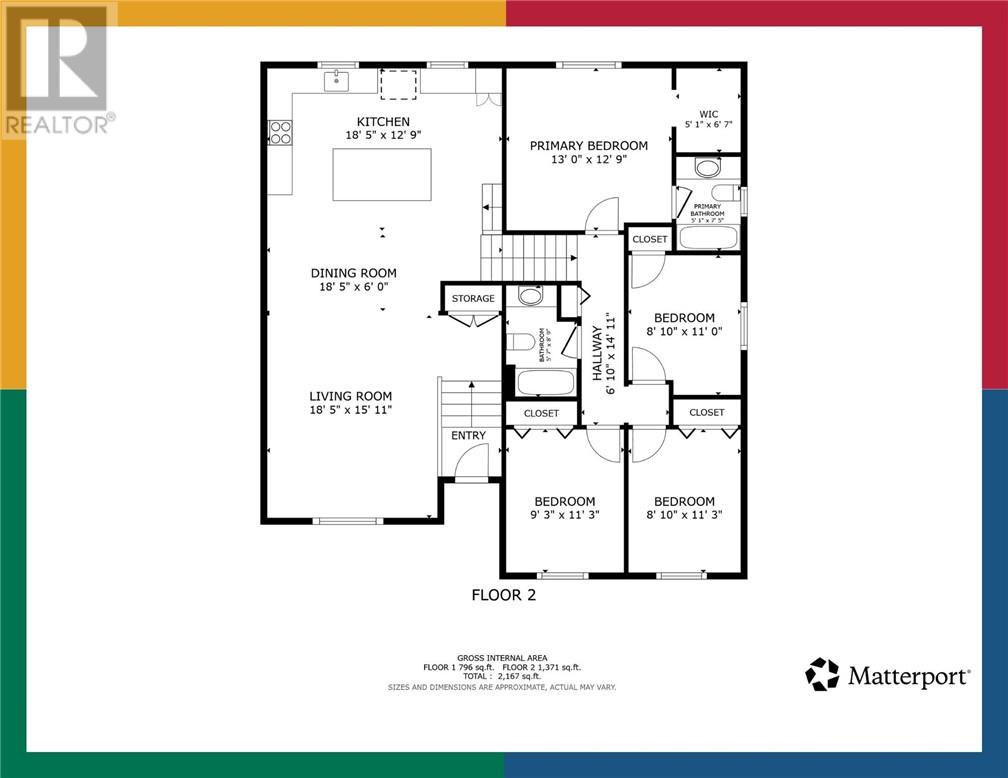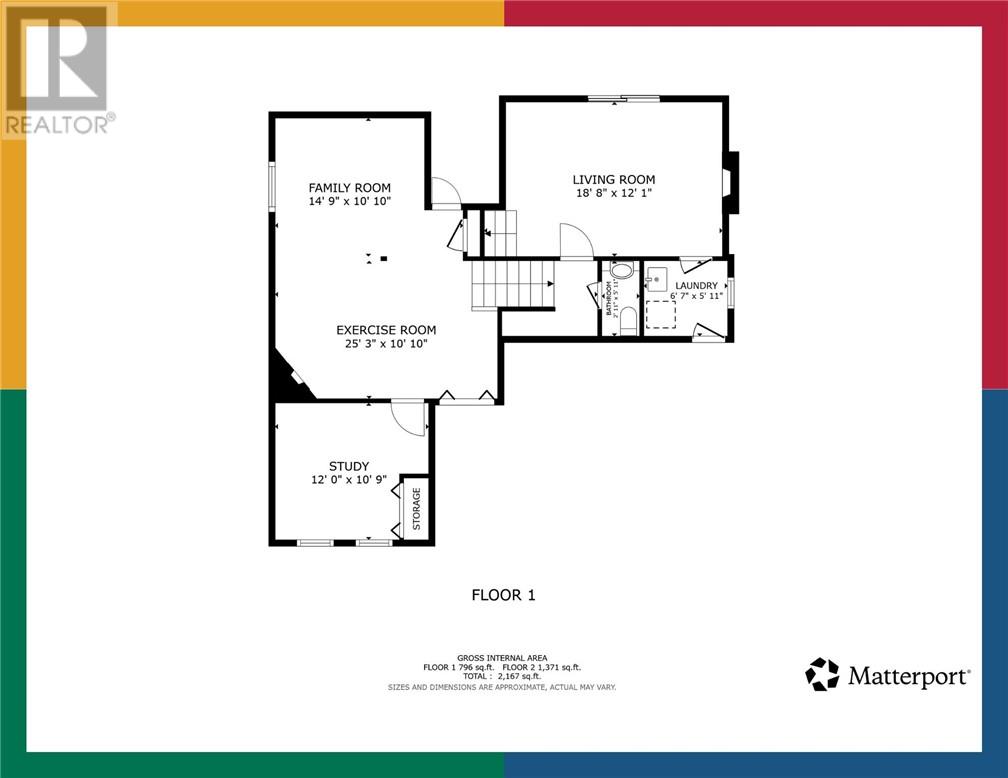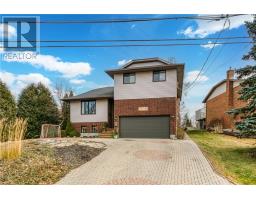2016 Latimer Crescent Sudbury, Ontario P3E 5L6
$850,000
Welcome to true Northern living in one of the most sought-after locations. Steps to amazing walking trails, blueberry bushes, and the Laurentian Conservation Area, this neighbourhood truly captures what it means to live in the North. Surrounded by top-rated schools and just minutes away from local favourites like Salute and Smith’s—what more could you want? The private backyard is a showstopper, featuring a swim spa perfect for family time, relaxing evenings, and taking in the most incredible star-lit nights. Inside, the main level has been fully custom-remodelled with new windows, new flooring, and a stunning chef’s kitchen. Complete with quartz countertops, authentic moroccan handcrafted backsplash, Café appliances, and a 8 foot island with cabinetry on both sides, this kitchen truly delivers. It’s a dream layout for entertaining, hosting holidays, or simply enjoying everyday family life. Upstairs, you’ll find four true bedrooms—homes like this don’t come up often. Imagine everyone finally having their own room on the same level. The primary suite includes a walk-in closet and a private ensuite overlooking the backyard—your own retreat with no sharing required. Off the kitchen, the sunken living room offers a cozy yet spacious feel, with a walk-out to the backyard and convenient access to the laundry room and double attached garage. The garage features a mezzanine for extra storage—an ideal bonus for any family. And yes… there’s more. A hallway off this level leads to a Pinterest powder room and steps down to an impressive lower level featuring another bedroom (currently used as an office), plus an amazing flex space—perfect for a gym, playroom, media room, or whatever your lifestyle needs. This home truly has it all. Don’t wait—properties like this don’t stay on the market long. Make your move and book your showing today. (id:50886)
Property Details
| MLS® Number | 2125740 |
| Property Type | Single Family |
| Amenities Near By | Hospital, Park, Playground, Schools |
| Equipment Type | Water Heater - Gas |
| Rental Equipment Type | Water Heater - Gas |
| Storage Type | Storage Shed |
| Structure | Shed |
Building
| Bathroom Total | 3 |
| Bedrooms Total | 5 |
| Architectural Style | Split Entry Bungalow |
| Basement Type | Full |
| Cooling Type | Central Air Conditioning |
| Exterior Finish | Brick, Vinyl Siding |
| Fireplace Fuel | Gas |
| Fireplace Present | Yes |
| Fireplace Total | 1 |
| Fireplace Type | Insert |
| Flooring Type | Hardwood, Tile, Vinyl, Carpeted |
| Foundation Type | Block |
| Half Bath Total | 1 |
| Heating Type | Forced Air |
| Roof Material | Asphalt Shingle |
| Roof Style | Unknown |
| Stories Total | 1 |
| Type | House |
| Utility Water | Municipal Water |
Parking
| Attached Garage |
Land
| Acreage | No |
| Land Amenities | Hospital, Park, Playground, Schools |
| Sewer | Municipal Sewage System |
| Size Total Text | Under 1/2 Acre |
| Zoning Description | R1-5 |
Rooms
| Level | Type | Length | Width | Dimensions |
|---|---|---|---|---|
| Second Level | Bathroom | 5.7 x 8.9 | ||
| Second Level | Bedroom | 9.3 x 11.3 | ||
| Second Level | Bedroom | 8.10 x 11.3 | ||
| Second Level | Bedroom | 8.10 x 11.0 | ||
| Second Level | Ensuite | 5.1 x 7.5 | ||
| Second Level | Primary Bedroom | 13.0 x 12.9 | ||
| Basement | Recreational, Games Room | 14.9 x 10.10 | ||
| Basement | Recreational, Games Room | 25.3 x 10.10 | ||
| Basement | Bedroom | 12.0 x 10.9 | ||
| Lower Level | Laundry Room | 6.7 x 5.11 | ||
| Lower Level | Bathroom | 2.11 x 5.11 | ||
| Lower Level | Family Room | 18.8 x 12.1 | ||
| Main Level | Kitchen | 18.5 x 12.9 | ||
| Main Level | Dining Room | 18.5 x 6.0 | ||
| Main Level | Living Room | 18.5 x 15.11 |
https://www.realtor.ca/real-estate/29130776/2016-latimer-crescent-sudbury
Contact Us
Contact us for more information
Kelly Wilcock
Salesperson
63 Walford Rd #5
Sudbury, Ontario P3E 2H2
(705) 222-2489


