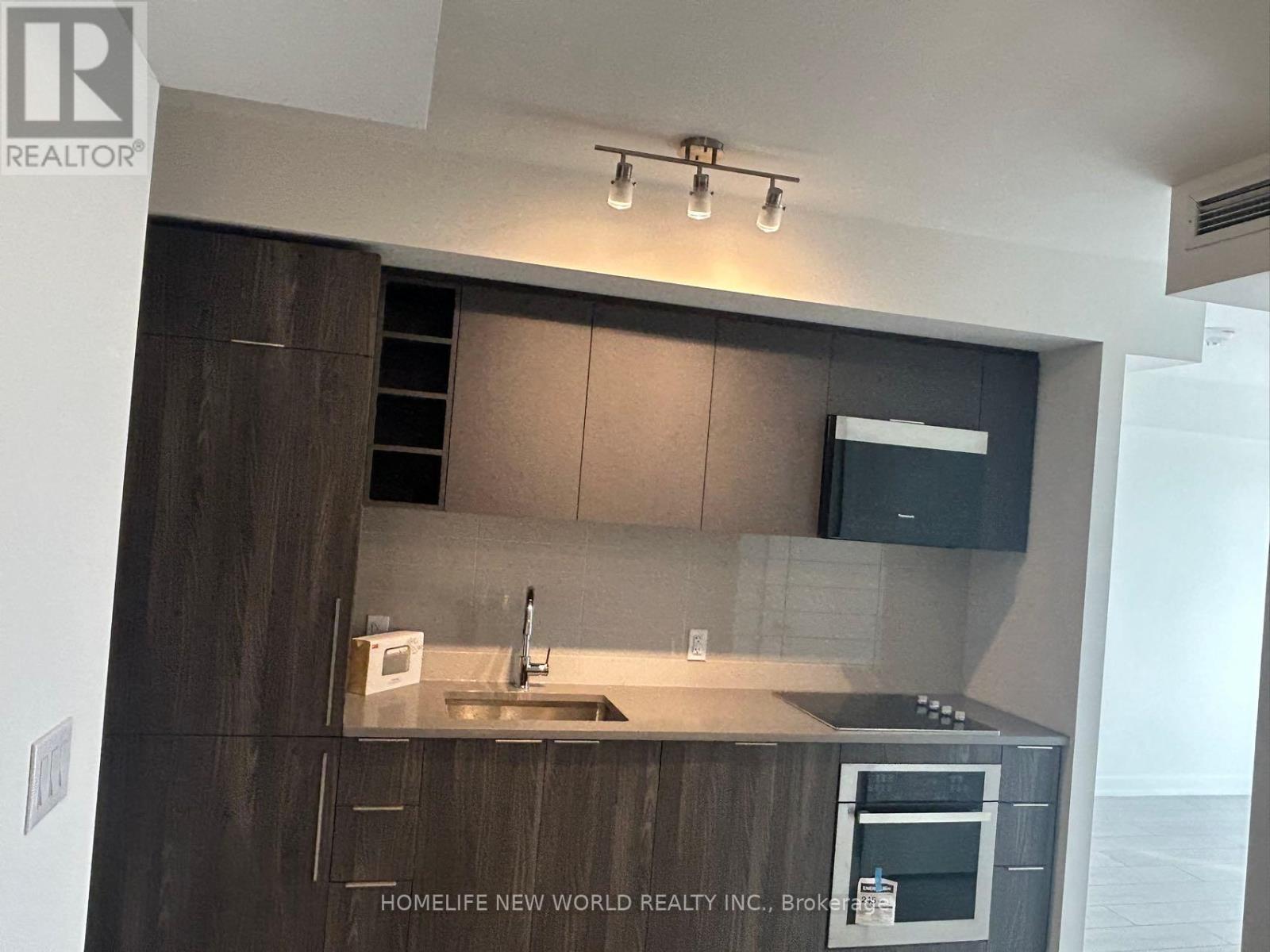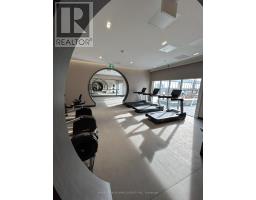2017 - 2031 Kennedy Road Toronto, Ontario M1T 0B8
2 Bedroom
1 Bathroom
499.9955 - 598.9955 sqft
Central Air Conditioning
Forced Air
$2,350 Monthly
New One Bed condo with functional floor plan in 538 sqft. Sun filled west facing unit with floor-to-ceiling windows. Modern Kitchen equipped with built-in fridge, dishwasher and oven. High quality Laminate flooring throughout. Highly demanded Kennedy & Hwy 401 Prime Scarborough location. Close To Hwy 401, 404, TTC & GO Station, Agincourt Mall, UTSC, Restaurants, Groceries, etc. Amenities: 24-hr Concierge, 24-hr Fitness Centre, Kids Play Room, Lounge, Party Room, Terrace With BBQ Area, Guest Suites. (id:50886)
Property Details
| MLS® Number | E10405106 |
| Property Type | Single Family |
| Community Name | Agincourt South-Malvern West |
| AmenitiesNearBy | Park, Public Transit |
| CommunityFeatures | Pet Restrictions, Community Centre |
| Features | Balcony |
| ParkingSpaceTotal | 1 |
| ViewType | View |
Building
| BathroomTotal | 1 |
| BedroomsAboveGround | 1 |
| BedroomsBelowGround | 1 |
| BedroomsTotal | 2 |
| Amenities | Security/concierge, Exercise Centre, Recreation Centre, Party Room |
| Appliances | Dishwasher, Dryer, Microwave, Range, Refrigerator, Stove, Washer |
| CoolingType | Central Air Conditioning |
| ExteriorFinish | Concrete, Steel |
| FlooringType | Laminate |
| HeatingFuel | Natural Gas |
| HeatingType | Forced Air |
| SizeInterior | 499.9955 - 598.9955 Sqft |
| Type | Apartment |
Parking
| Underground |
Land
| Acreage | No |
| LandAmenities | Park, Public Transit |
Rooms
| Level | Type | Length | Width | Dimensions |
|---|---|---|---|---|
| Flat | Primary Bedroom | 3.32 m | 2.84 m | 3.32 m x 2.84 m |
| Flat | Den | 2.54 m | 2.44 m | 2.54 m x 2.44 m |
| Flat | Living Room | 3.27 m | 2.8 m | 3.27 m x 2.8 m |
| Flat | Dining Room | 3.27 m | 2.8 m | 3.27 m x 2.8 m |
| Flat | Kitchen | 3.05 m | 1.68 m | 3.05 m x 1.68 m |
Interested?
Contact us for more information
Anthony Shi
Salesperson
Homelife New World Realty Inc.
201 Consumers Rd., Ste. 205
Toronto, Ontario M2J 4G8
201 Consumers Rd., Ste. 205
Toronto, Ontario M2J 4G8



























