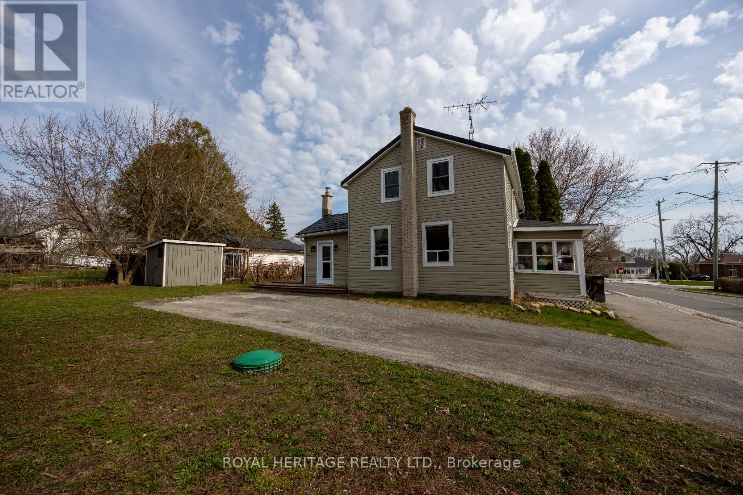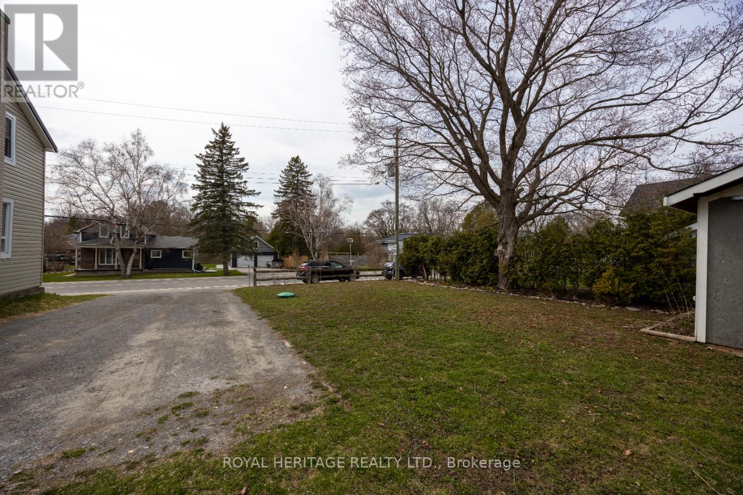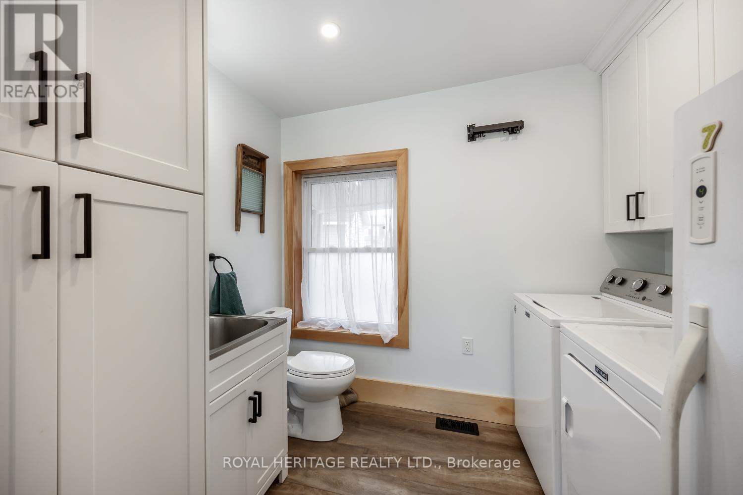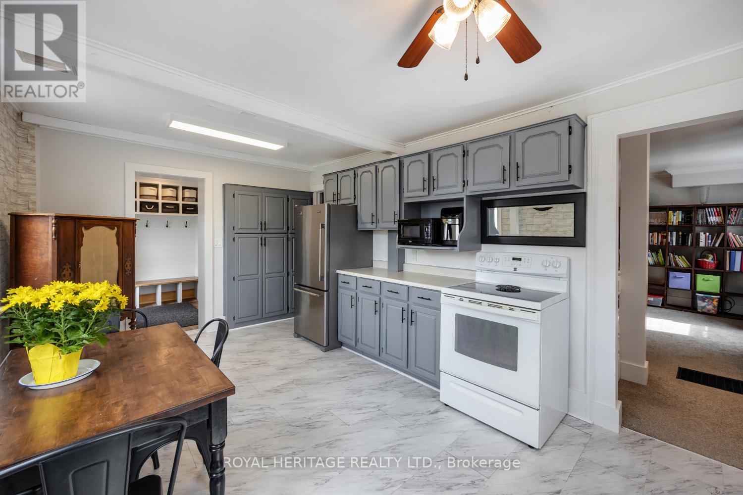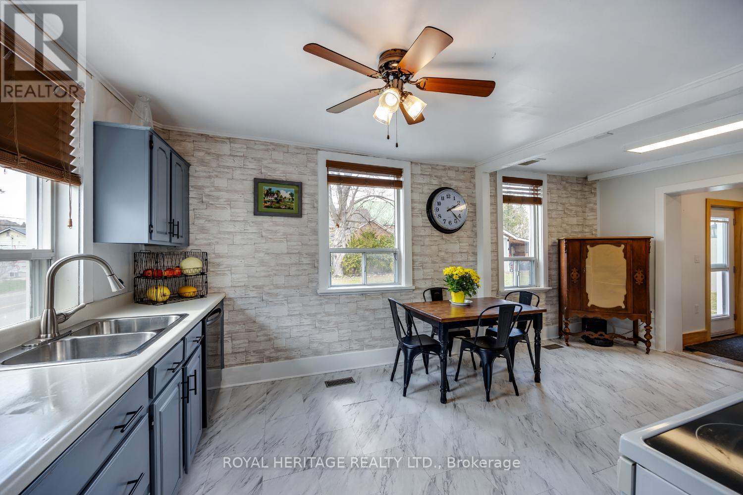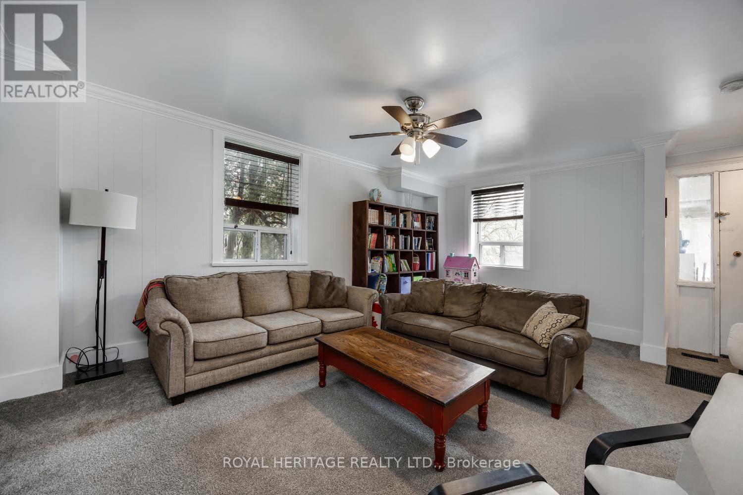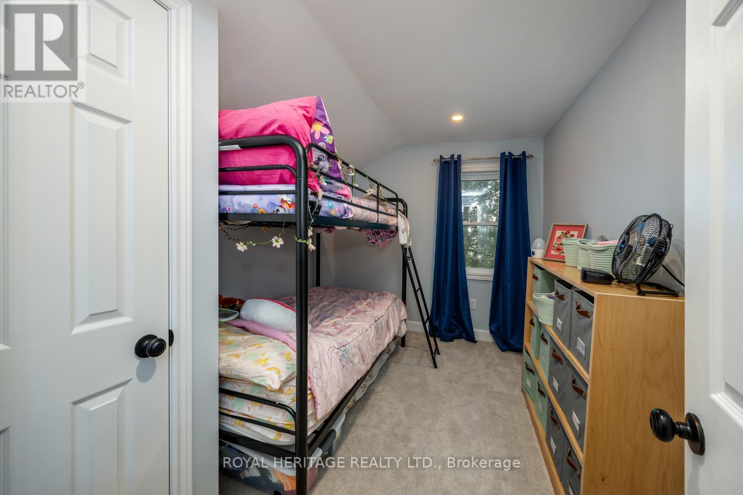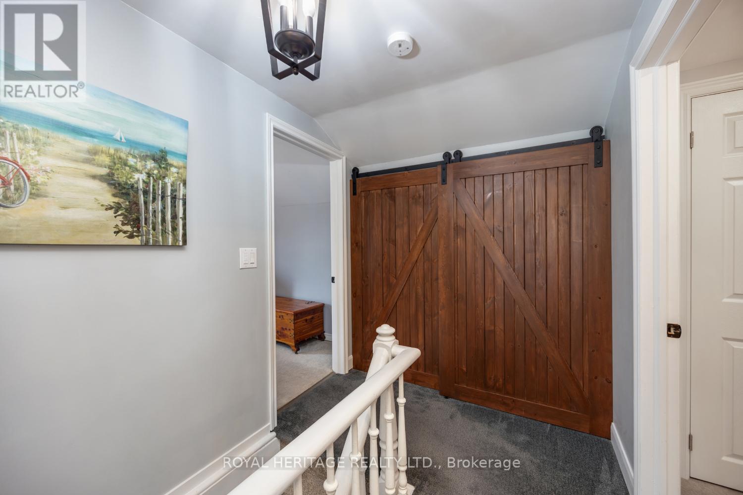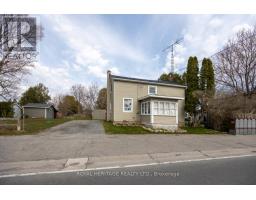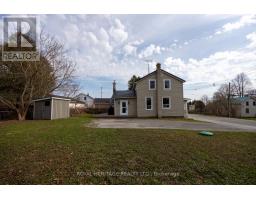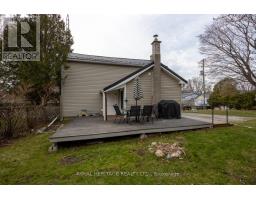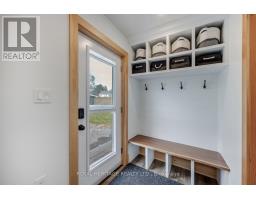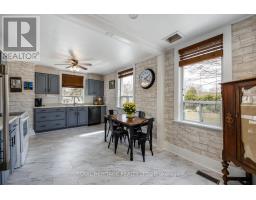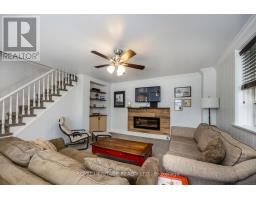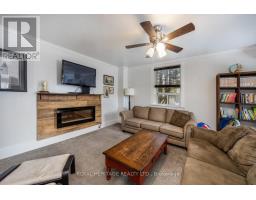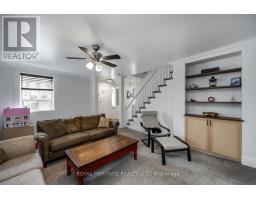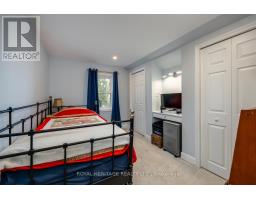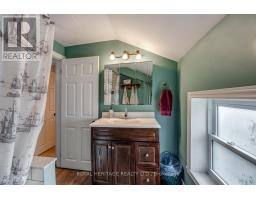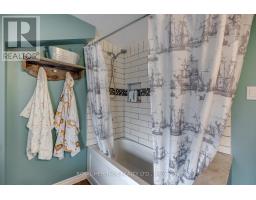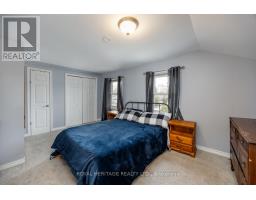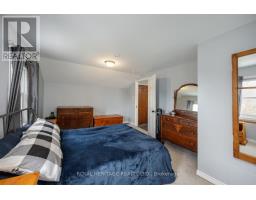2017 Newtonville Road Clarington, Ontario L0A 1J0
$655,000
This charming, well maintained 3 bedroom, 1.5 bath home is ideally located in the Town of Newtonville. Easy and quick access to the 401/Hwy 115 for the commuter. Brimacombe and Ganaraska about 10 minutes away for year round recreation. Originally built in 1905, you will enjoy everyday lifestyle ease with the main floor laundry, a large, bright eat in kitchen, a comfortable living area with fireplace and a large deck perfect for outdoor cooking or relaxing. A standout feature is the steel roof (2021) offering durability and enhanced curb appeal. The private double drive allows for comfortable 2+ car parking. Whether you're looking for a low-maintenance lifestyle or an investment property in a prime location, this move-in ready Newtonville gem has it all. Motivated Sellers! (id:50886)
Open House
This property has open houses!
1:00 pm
Ends at:3:00 pm
Property Details
| MLS® Number | E12106163 |
| Property Type | Single Family |
| Community Name | Rural Clarington |
| Features | Sump Pump |
| Parking Space Total | 4 |
| Structure | Shed |
Building
| Bathroom Total | 2 |
| Bedrooms Above Ground | 3 |
| Bedrooms Total | 3 |
| Amenities | Fireplace(s) |
| Appliances | Water Heater, Dishwasher, Stove, Refrigerator |
| Basement Type | Partial |
| Construction Style Attachment | Detached |
| Exterior Finish | Vinyl Siding |
| Fireplace Present | Yes |
| Foundation Type | Unknown |
| Half Bath Total | 1 |
| Heating Fuel | Natural Gas |
| Heating Type | Forced Air |
| Stories Total | 2 |
| Size Interior | 1,100 - 1,500 Ft2 |
| Type | House |
| Utility Water | Municipal Water |
Parking
| No Garage |
Land
| Acreage | No |
| Sewer | Holding Tank |
| Size Depth | 95 Ft ,6 In |
| Size Frontage | 69 Ft |
| Size Irregular | 69 X 95.5 Ft |
| Size Total Text | 69 X 95.5 Ft |
Rooms
| Level | Type | Length | Width | Dimensions |
|---|---|---|---|---|
| Second Level | Primary Bedroom | 4.92 m | 3.46 m | 4.92 m x 3.46 m |
| Second Level | Bedroom | 2.43 m | 3.42 m | 2.43 m x 3.42 m |
| Second Level | Bedroom | 2.32 m | 3.41 m | 2.32 m x 3.41 m |
| Main Level | Foyer | 1.67 m | 1.81 m | 1.67 m x 1.81 m |
| Main Level | Kitchen | 5.8 m | 3.36 m | 5.8 m x 3.36 m |
| Main Level | Laundry Room | 2.73 m | 2.28 m | 2.73 m x 2.28 m |
| Main Level | Living Room | 5.56 m | 4.33 m | 5.56 m x 4.33 m |
https://www.realtor.ca/real-estate/28220164/2017-newtonville-road-clarington-rural-clarington
Contact Us
Contact us for more information
Debra A. Rose
Broker
(905) 243-3031
342 King Street W Unit 201
Oshawa, Ontario L1J 2J9
(905) 723-4800
(905) 239-4807
www.royalheritagerealty.com/

