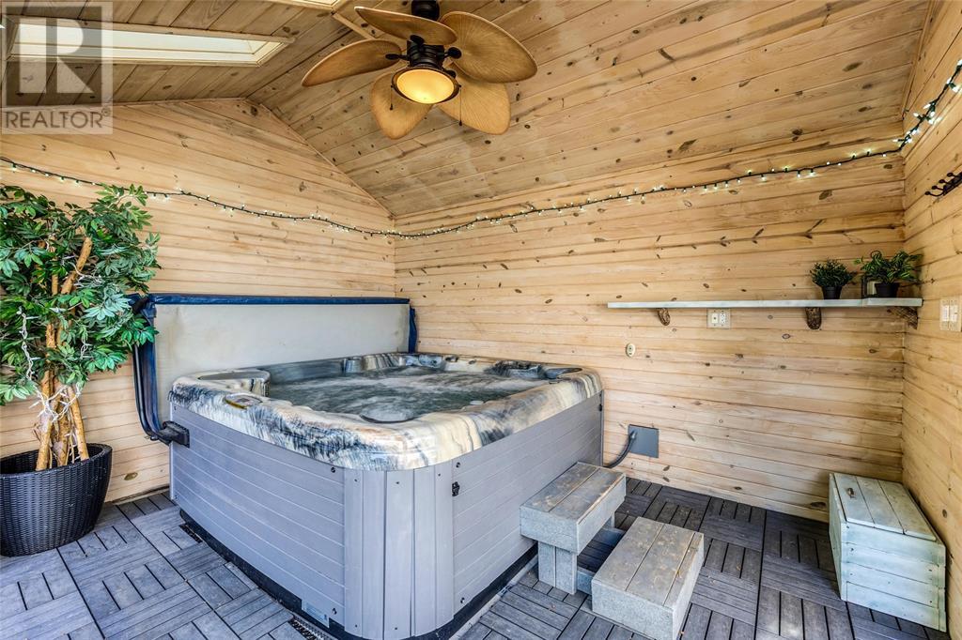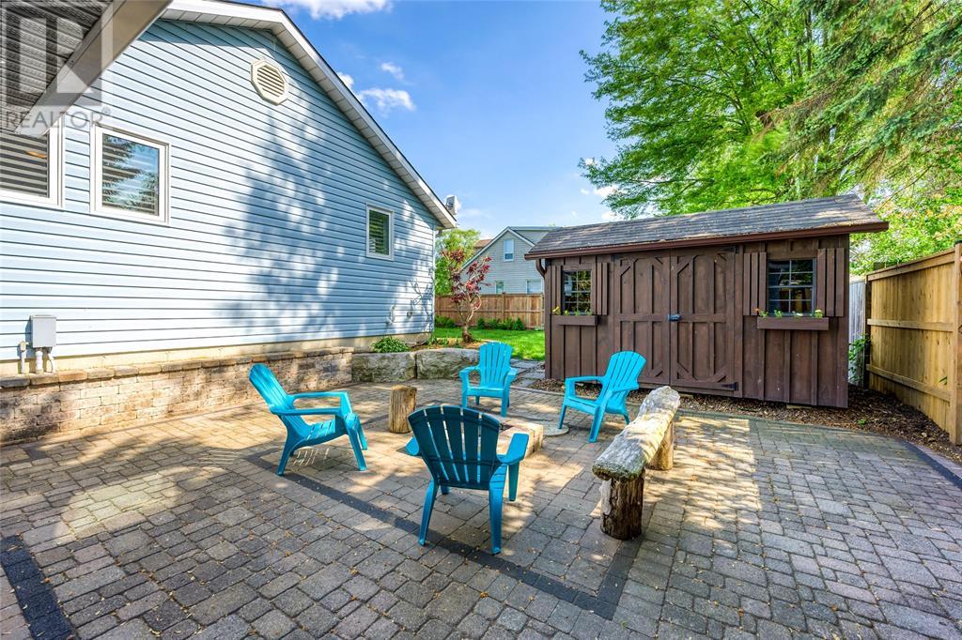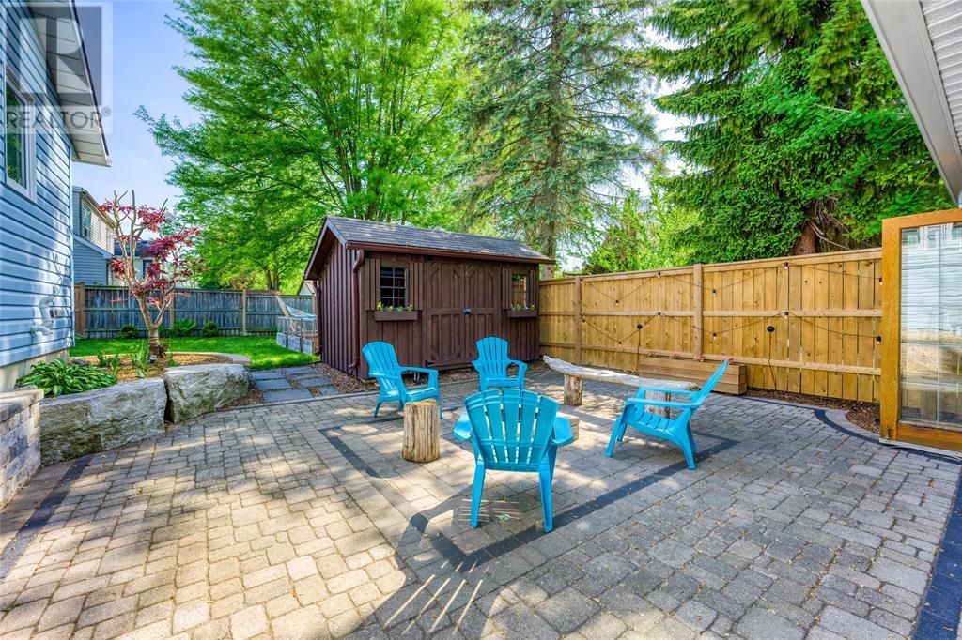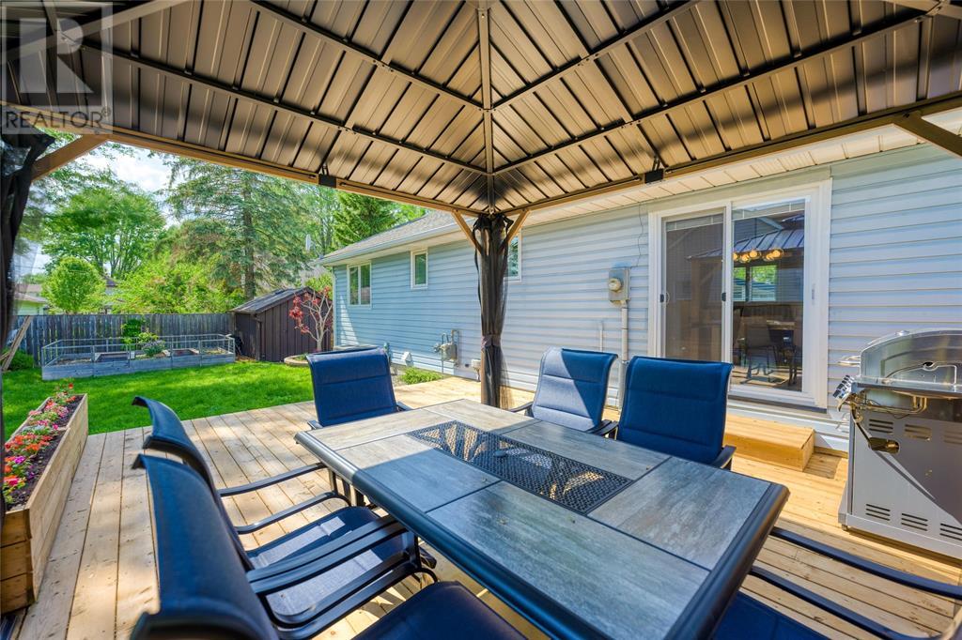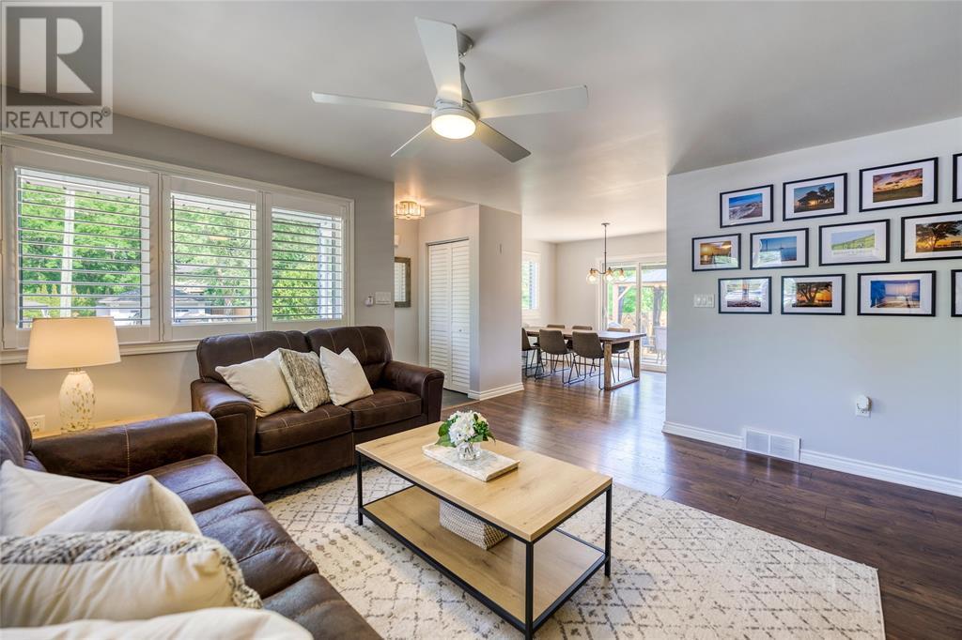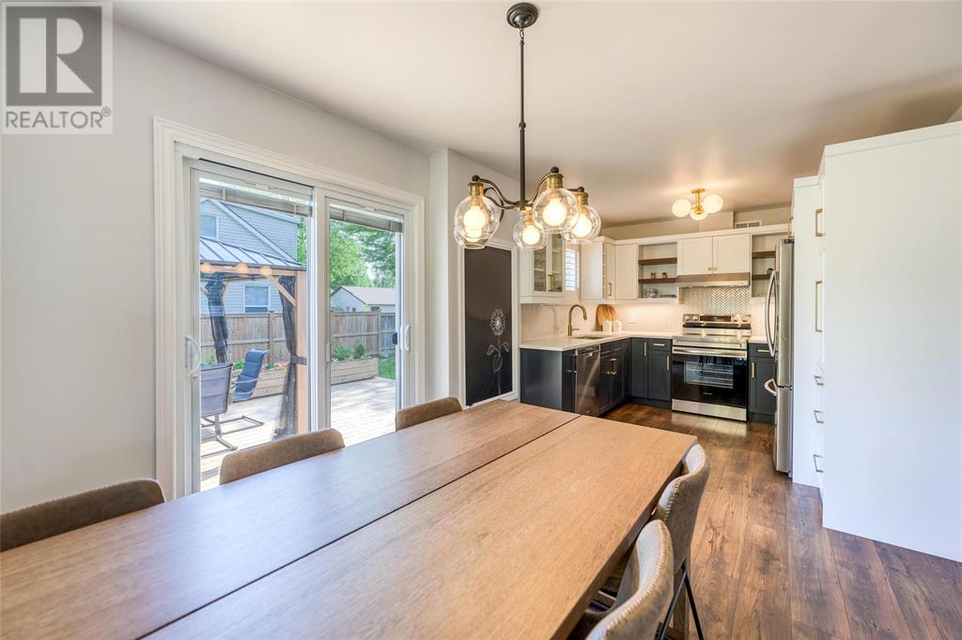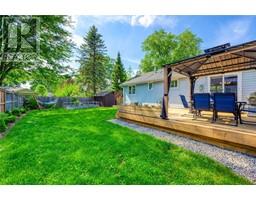2019 Green Street Sarnia, Ontario N0N 1C0
$649,900
Year-Round ‘Staycation’ in Bright’s Grove - hear the waves from your backyard! Welcome to one of the most charming property's in Bright’s Grove - just two blocks from the beach, Kenwick-on-the-Lake Park, and the scenic lakefront path. This beautifully updated retreat offers the ultimate blend of relaxation and style. Step into your private backyard oasis, complete with a newer 20’ deck and gazebo - perfect for lounging or entertaining. Cozy up by the fire in the stone courtyard, or enjoy the enclosed hot tub cabana room. Originally built in 1996, this home has seen major upgrades in the past years - there’s nothing left to do, but move in and enjoy! Inside, you’ll find a bright, open-concept layout with modern, on-trend finishes throughout. Highlights include a stunning kitchen and bathroom, stylish hard surface flooring, and convenient main floor laundry. Built on a 4’ foundation with walk-down stairs, there’s ample storage space for all your seasonal gear. Discover everything Bright’s Grove has to offer - breathtaking sunsets, golf courses, restaurants, parks, a library, and more! Electrical-2018, Plumbing-2018, Furnace/AC-2020, Deck & Pergola-2022, All newer appliances (Dishwasher May '24), majority of the fencing + much more! Book your showing today! (id:50886)
Property Details
| MLS® Number | 25012592 |
| Property Type | Single Family |
| Features | Golf Course/parkland, Double Width Or More Driveway, Concrete Driveway |
| Water Front Type | Waterfront Nearby |
Building
| Bathroom Total | 1 |
| Bedrooms Above Ground | 2 |
| Bedrooms Total | 2 |
| Appliances | Hot Tub, Dishwasher, Dryer, Microwave, Refrigerator, Stove, Washer |
| Architectural Style | Bungalow |
| Constructed Date | 1996 |
| Construction Style Attachment | Detached |
| Cooling Type | Central Air Conditioning |
| Exterior Finish | Aluminum/vinyl |
| Flooring Type | Ceramic/porcelain, Laminate |
| Foundation Type | Concrete |
| Heating Fuel | Natural Gas |
| Heating Type | Forced Air, Furnace |
| Stories Total | 1 |
| Type | House |
Land
| Acreage | No |
| Fence Type | Fence |
| Landscape Features | Landscaped |
| Size Irregular | 70.02x84.81 |
| Size Total Text | 70.02x84.81 |
| Zoning Description | R1 2 |
Rooms
| Level | Type | Length | Width | Dimensions |
|---|---|---|---|---|
| Main Level | 3pc Bathroom | Measurements not available | ||
| Main Level | Laundry Room | 11.0 x 8.11 | ||
| Main Level | Bedroom | 10.0 x 9.11 | ||
| Main Level | Bedroom | 11.4 x 11.0 | ||
| Main Level | Dining Room | 8.11 x 8.7 | ||
| Main Level | Kitchen | 12.1 x 9.11 | ||
| Main Level | Living Room | 14.4 x 13.11 |
https://www.realtor.ca/real-estate/28349925/2019-green-street-sarnia
Contact Us
Contact us for more information
Sean Ryan
Broker of Record
sarniaproperty.com/
www.facebook.com/SeanRyanSarnia/
linkedin.com/pub/sean-ryan/47/a70/41
twitter.com/sarniaproperty
www.instagram.com/bluecoastteam/
410 Front St. N
Sarnia, Ontario N7T 5S9
(226) 778-0747
Hilary Ryan
Broker
www.sarniaproperty.com/
www.facebook.com/BlueCoastTeam/
www.instagram.com/bluecoastteam/
410 Front St. N
Sarnia, Ontario N7T 5S9
(226) 778-0747







