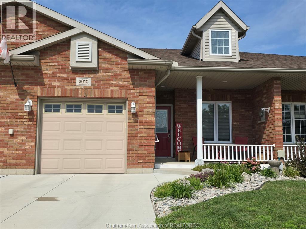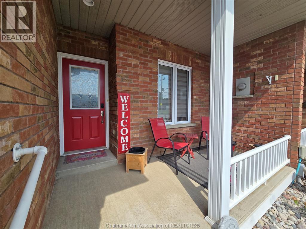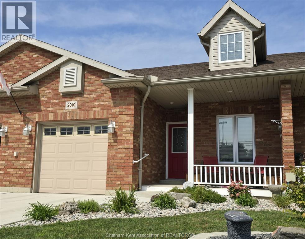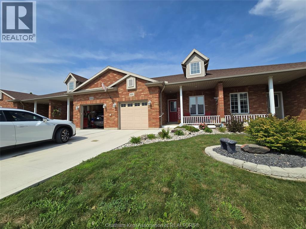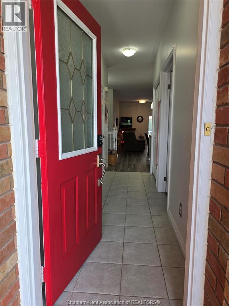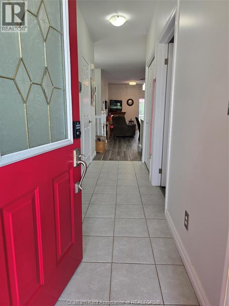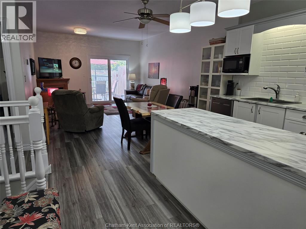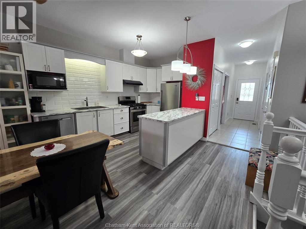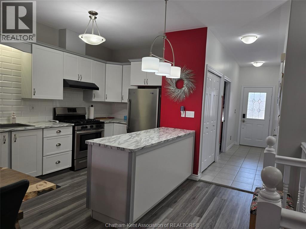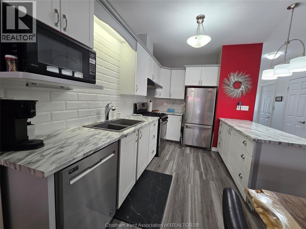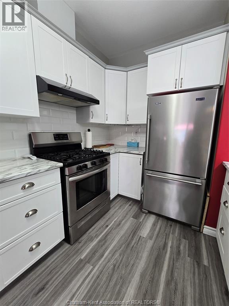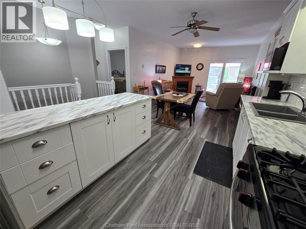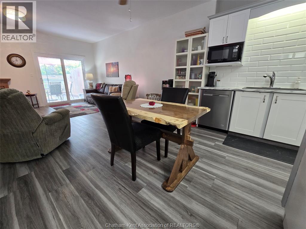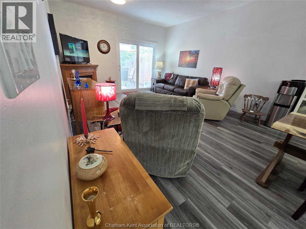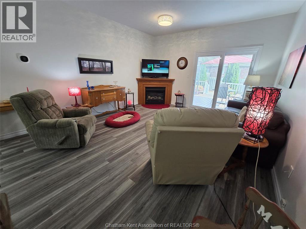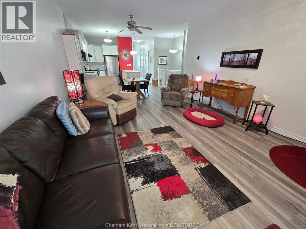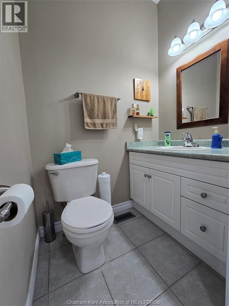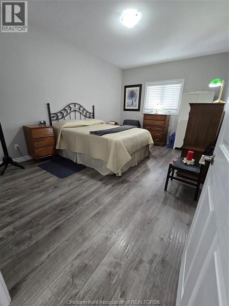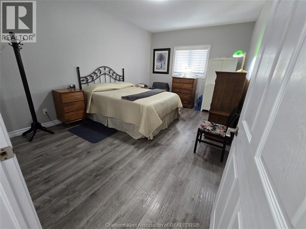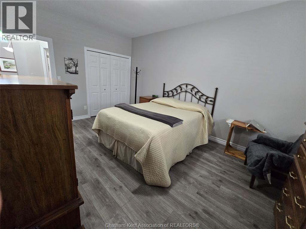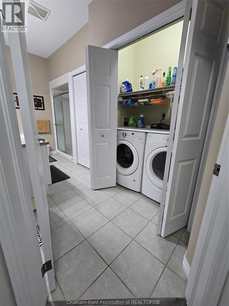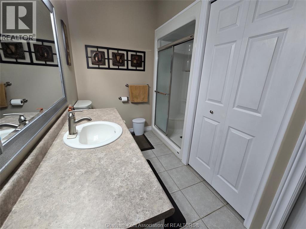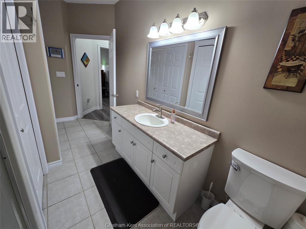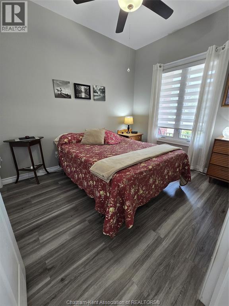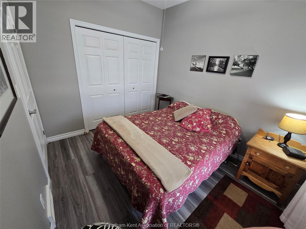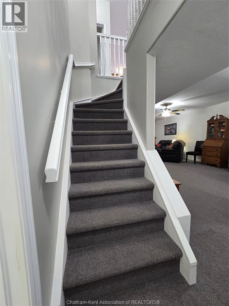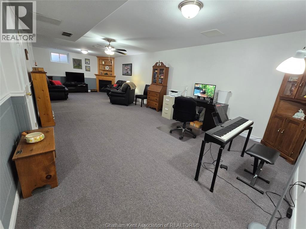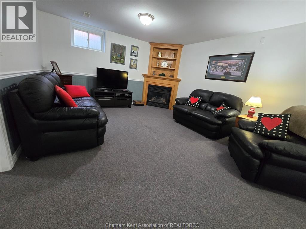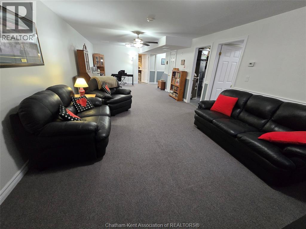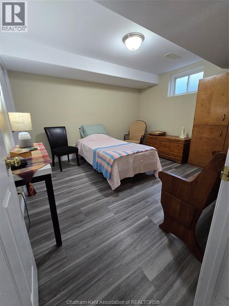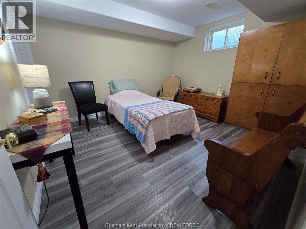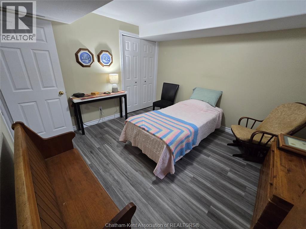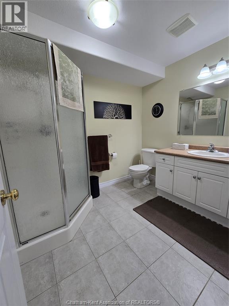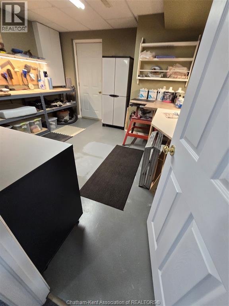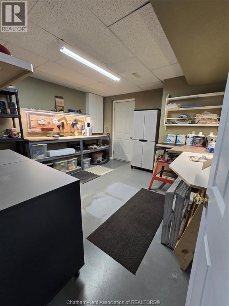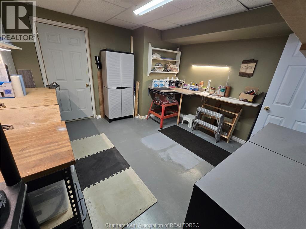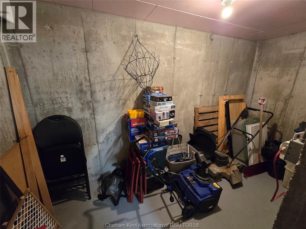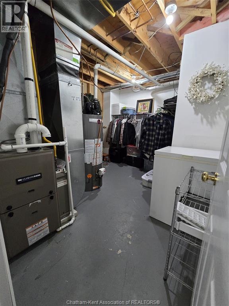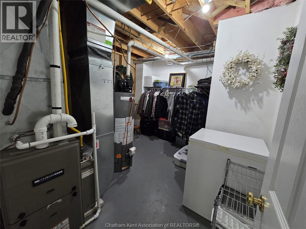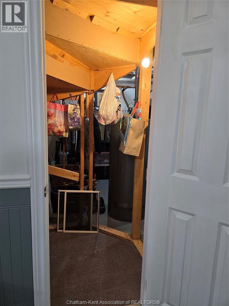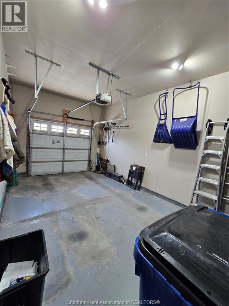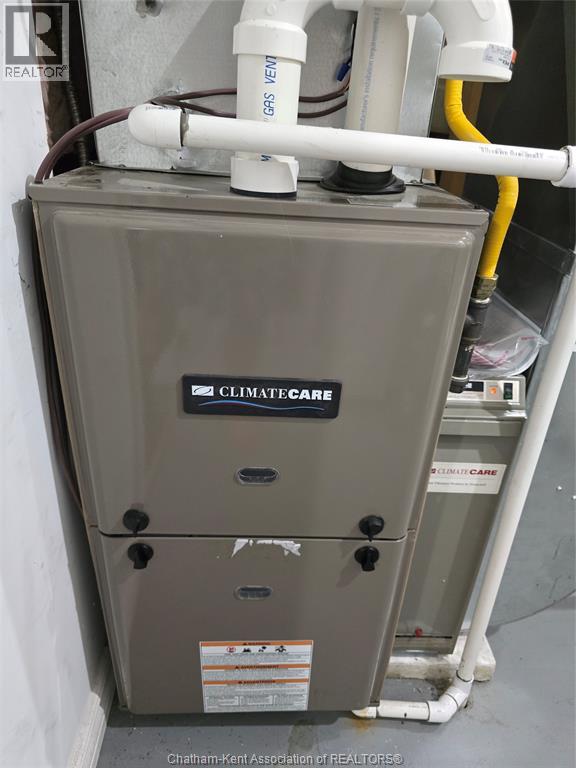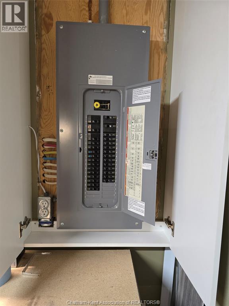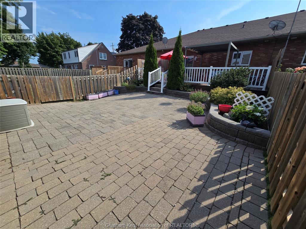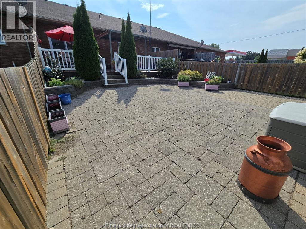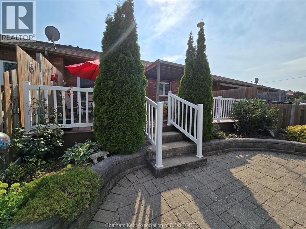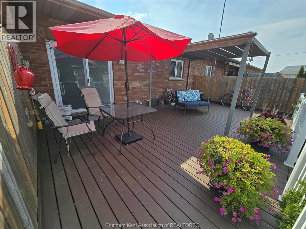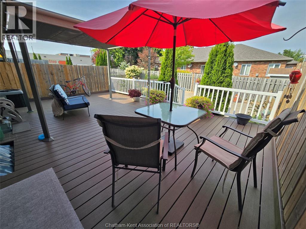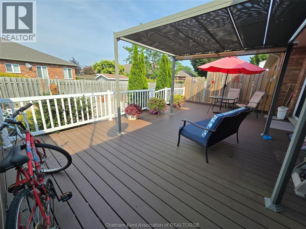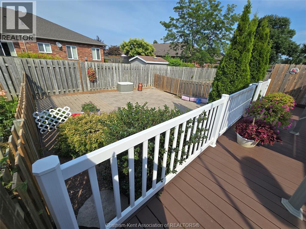201c Chatham Street South Blenheim, Ontario N0P 1A0
$474,900
Easy Living in Charming Blenheim! Welcome to this solid 2+1 bedroom, 2.5 bath townhome with a fully finished lower level — offering comfort, convenience, and pride of ownership throughout. The main floor features an open-concept layout with a beautifully updated kitchen (2019–2023), dining area, and living space/electric fireplace that opens onto a fully fenced, maintenance-free backyard with a 12x24 deck (2020) — perfect for entertaining. The spacious primary bedroom is complemented by a large 3pc bath with hidden laundry area. You’ll also find a welcoming foyer, 2pc powder room, front bedroom, and inside access to the attached 11.11x19.7 garage. The lower level expands your living space with a generous family room with gas fireplace, hobby area, cold storage room, additional bedroom, 3pc bath, and utility/storage area. Recent updates include shingles, furnace, A/C (2018), Hot water tank (2018) Appliances (2018), Main floor flooring (2020), Driveway (2023), Energy audit completed (2018). Built by First Family Homes, this property is conveniently located close to everything Blenheim has to offer — shopping, parks, walking paths, community pool, Lake Erie and more! VPP required! (id:50886)
Property Details
| MLS® Number | 25021329 |
| Property Type | Single Family |
| Features | Concrete Driveway |
Building
| Bathroom Total | 3 |
| Bedrooms Above Ground | 2 |
| Bedrooms Below Ground | 1 |
| Bedrooms Total | 3 |
| Architectural Style | Bungalow, Ranch |
| Constructed Date | 2002 |
| Construction Style Attachment | Attached |
| Cooling Type | Central Air Conditioning |
| Exterior Finish | Aluminum/vinyl, Brick |
| Fireplace Fuel | Gas |
| Fireplace Present | Yes |
| Fireplace Type | Direct Vent |
| Flooring Type | Carpeted, Ceramic/porcelain, Cushion/lino/vinyl |
| Foundation Type | Concrete |
| Half Bath Total | 1 |
| Heating Fuel | Natural Gas |
| Heating Type | Forced Air, Furnace |
| Stories Total | 1 |
| Type | House |
Parking
| Attached Garage | |
| Inside Entry |
Land
| Acreage | No |
| Fence Type | Fence |
| Landscape Features | Landscaped |
| Size Irregular | 26.12 X 120.46 / 0.072 Ac |
| Size Total Text | 26.12 X 120.46 / 0.072 Ac|under 1/4 Acre |
| Zoning Description | Rm1-457 |
Rooms
| Level | Type | Length | Width | Dimensions |
|---|---|---|---|---|
| Lower Level | Cold Room | 12 ft ,9 in | 5 ft ,4 in | 12 ft ,9 in x 5 ft ,4 in |
| Lower Level | Hobby Room | 11 ft ,11 in | 11 ft ,11 in | 11 ft ,11 in x 11 ft ,11 in |
| Lower Level | Utility Room | 11 ft ,3 in | 10 ft ,9 in | 11 ft ,3 in x 10 ft ,9 in |
| Lower Level | Bedroom | 12 ft | 11 ft ,2 in | 12 ft x 11 ft ,2 in |
| Lower Level | Family Room/fireplace | 31 ft ,5 in | 12 ft ,11 in | 31 ft ,5 in x 12 ft ,11 in |
| Lower Level | 3pc Bathroom | 8 ft ,2 in | 7 ft ,3 in | 8 ft ,2 in x 7 ft ,3 in |
| Main Level | 3pc Bathroom | 8 ft ,2 in | 7 ft ,3 in | 8 ft ,2 in x 7 ft ,3 in |
| Main Level | Primary Bedroom | 16 ft ,1 in | 11 ft ,4 in | 16 ft ,1 in x 11 ft ,4 in |
| Main Level | Bedroom | 10 ft ,5 in | 8 ft ,8 in | 10 ft ,5 in x 8 ft ,8 in |
| Main Level | 2pc Bathroom | 5 ft ,3 in | 3 ft ,9 in | 5 ft ,3 in x 3 ft ,9 in |
| Main Level | Foyer | 13 ft ,8 in | 3 ft ,11 in | 13 ft ,8 in x 3 ft ,11 in |
| Main Level | Kitchen | 13 ft ,6 in | 12 ft | 13 ft ,6 in x 12 ft |
| Main Level | Family Room | 16 ft ,5 in | 13 ft ,6 in | 16 ft ,5 in x 13 ft ,6 in |
https://www.realtor.ca/real-estate/28764286/201c-chatham-street-south-blenheim
Contact Us
Contact us for more information
Carrie Patrick
Sales Person
(519) 354-7944
www.realtyhouse.ca/
facebook.com/RealtyHouseInc
twitter.com/RealtyHouseInc
220 Wellington St W
Chatham, Ontario N7M 1J6
(519) 354-3600
(519) 354-7944

