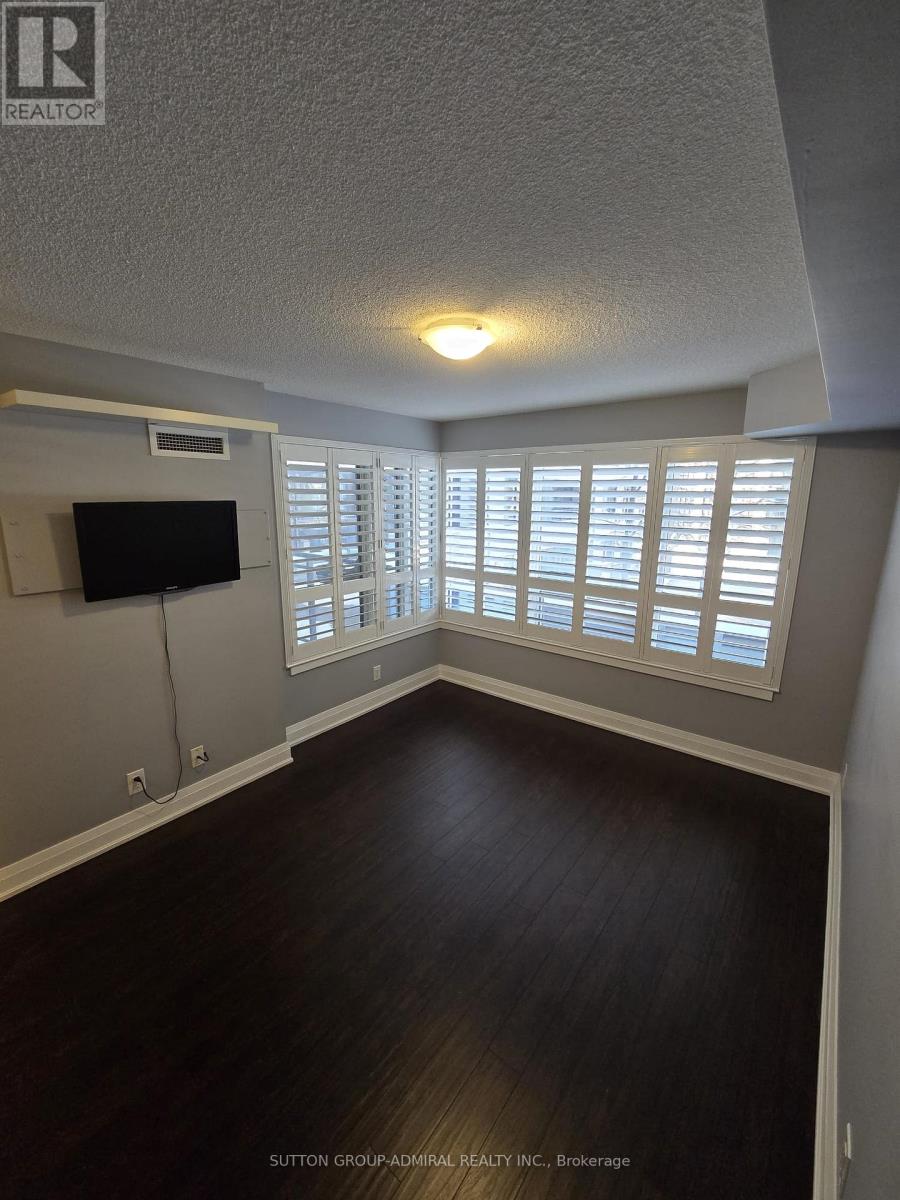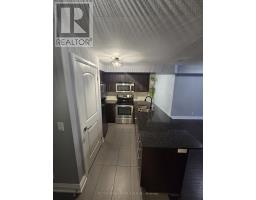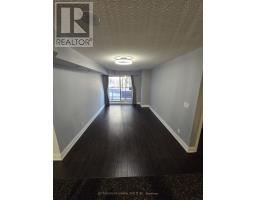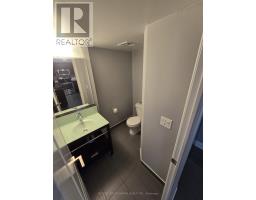202 - 1060 Sheppard Avenue W Toronto, Ontario M3J 0G7
$2,650 Monthly
Welcome to this beautiful one-bedroom plus den in the highly sought-after Metropolis condominium building. This home features a spacious bedroom with custom shutters, a large multipurpose den and a thoughtfully designed open-concept living, dining, and kitchen area. The Chef's kitchen includes s/s appliances, large countertops, and a breakfast bar. Step onto your private balcony for perfect relaxation. The building offers an exceptional range of amenities, including a swimming pool, hot tub, sauna, gym, party room, guest suite, golf simulator, 24-hour concierge services and security system. There are guest suites available for visitors and ample visitor parking. Located steps to Sheppard West subway station, public transportation, Highways, Yorkdale Mall, grocery stores, parks and schools, this condo is close to everything you need. Getting around is easy and convenient. Don't miss the opportunity to experience the perfect blend of luxury, comfort and location and make this stunning condo your home. **** EXTRAS **** 24-hour concierge, Indoor Pool, Hot tub, Sauna, Gym, party room, guest suites, golf simulator. (id:50886)
Property Details
| MLS® Number | W11925128 |
| Property Type | Single Family |
| Community Name | York University Heights |
| CommunityFeatures | Pet Restrictions |
| Features | Balcony, In Suite Laundry |
| ParkingSpaceTotal | 1 |
| PoolType | Indoor Pool |
Building
| BathroomTotal | 2 |
| BedroomsAboveGround | 1 |
| BedroomsBelowGround | 1 |
| BedroomsTotal | 2 |
| Amenities | Security/concierge, Exercise Centre, Party Room, Sauna |
| Appliances | Dishwasher, Dryer, Microwave, Refrigerator, Stove, Washer |
| CoolingType | Central Air Conditioning |
| ExteriorFinish | Concrete |
| FlooringType | Laminate |
| HalfBathTotal | 1 |
| HeatingFuel | Natural Gas |
| HeatingType | Forced Air |
| SizeInterior | 699.9943 - 798.9932 Sqft |
| Type | Apartment |
Parking
| Underground |
Land
| Acreage | No |
Rooms
| Level | Type | Length | Width | Dimensions |
|---|---|---|---|---|
| Flat | Living Room | 5.57 m | 3.05 m | 5.57 m x 3.05 m |
| Flat | Dining Room | 5.57 m | 3.05 m | 5.57 m x 3.05 m |
| Flat | Kitchen | 2.43 m | 2.43 m | 2.43 m x 2.43 m |
| Flat | Primary Bedroom | 3.84 m | 3.1 m | 3.84 m x 3.1 m |
| Flat | Den | 3.05 m | 2.44 m | 3.05 m x 2.44 m |
Interested?
Contact us for more information
Carmela Rzhevsky
Salesperson
1206 Centre Street
Thornhill, Ontario L4J 3M9













































