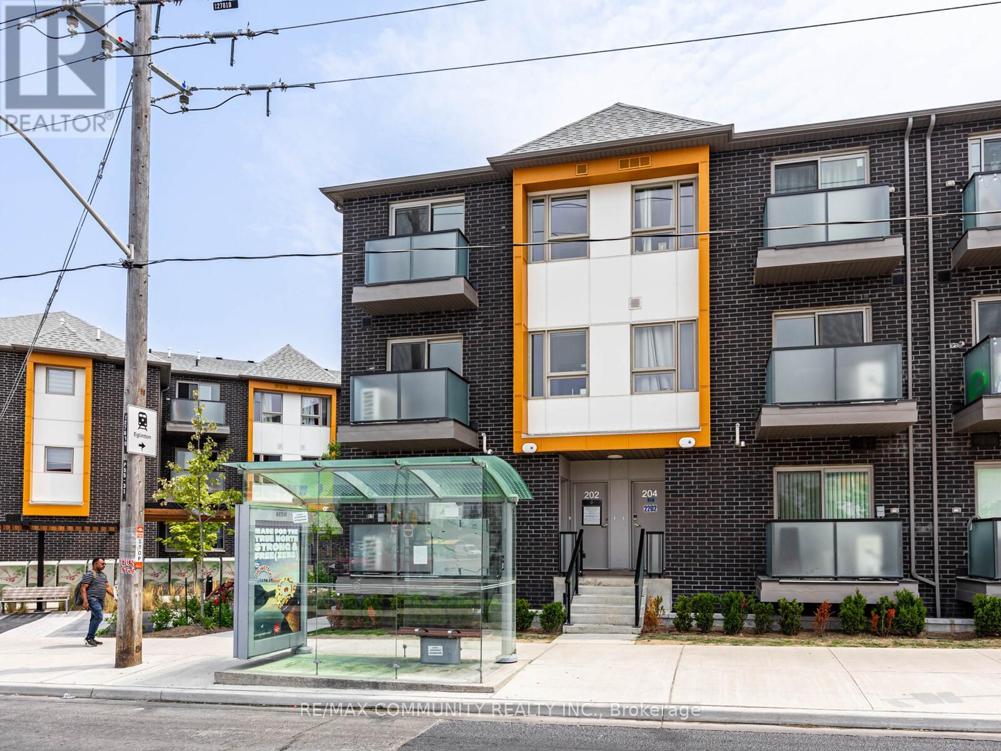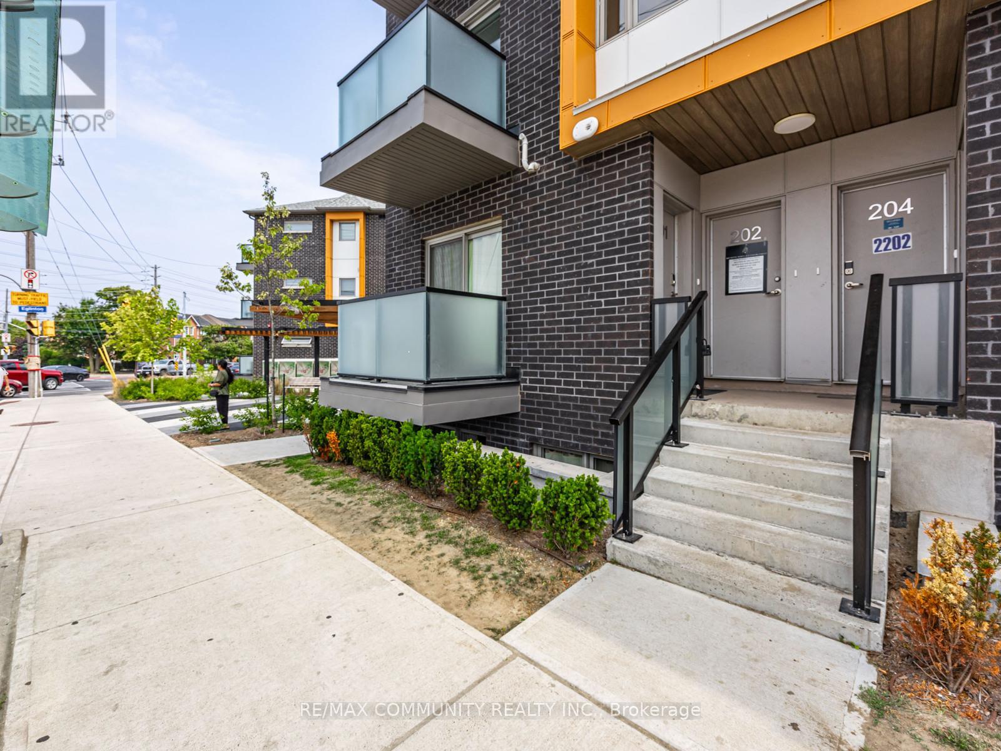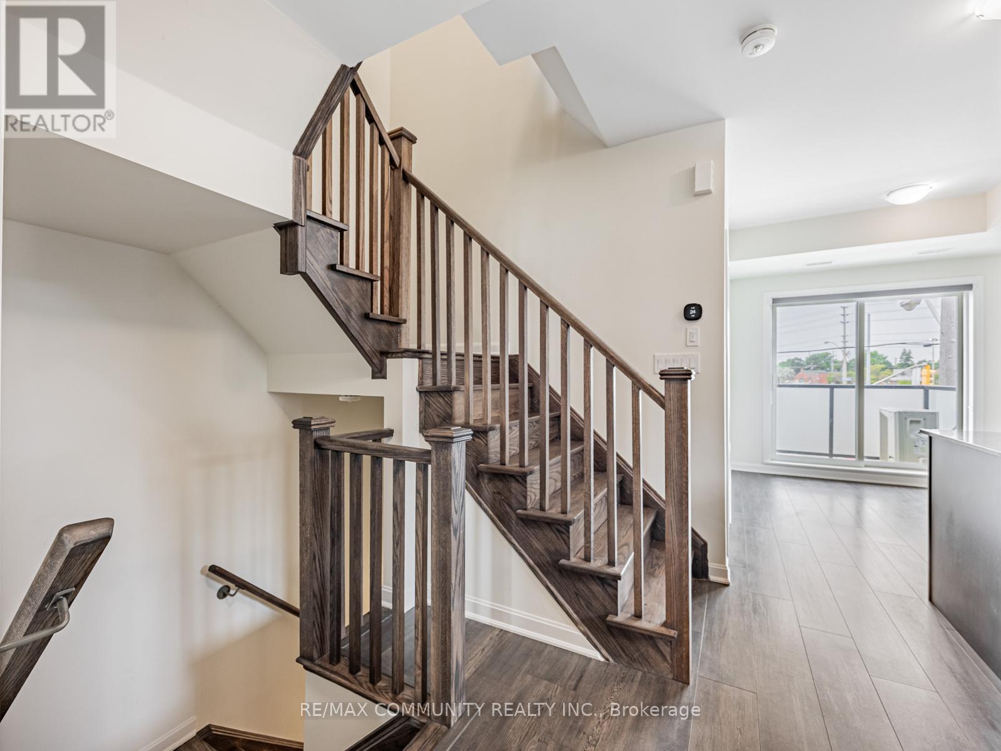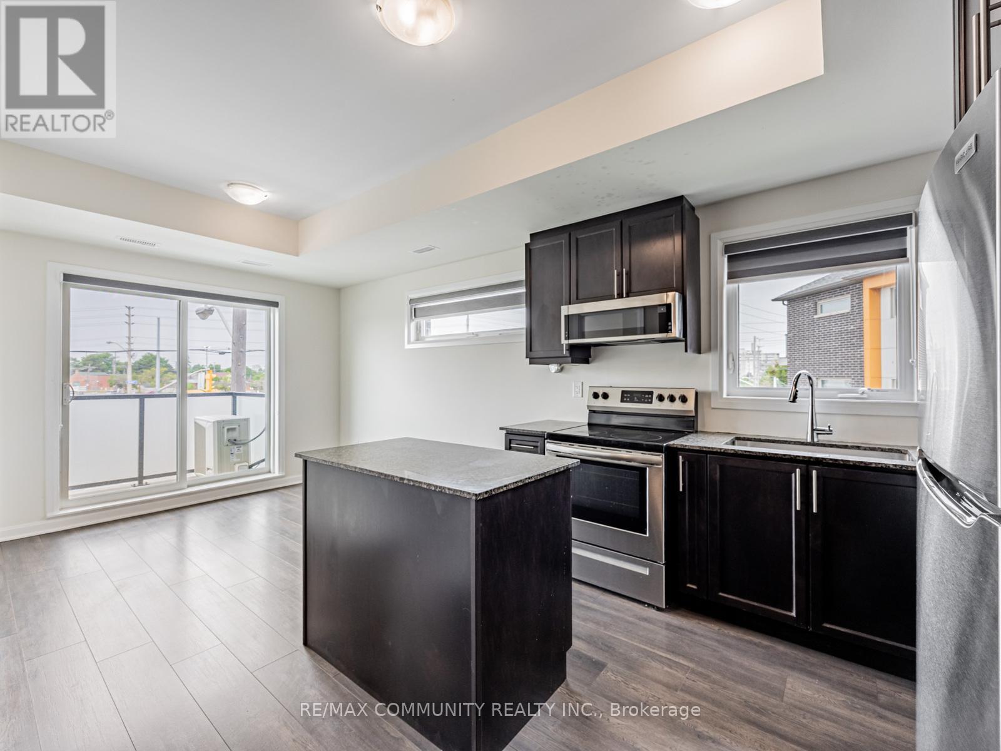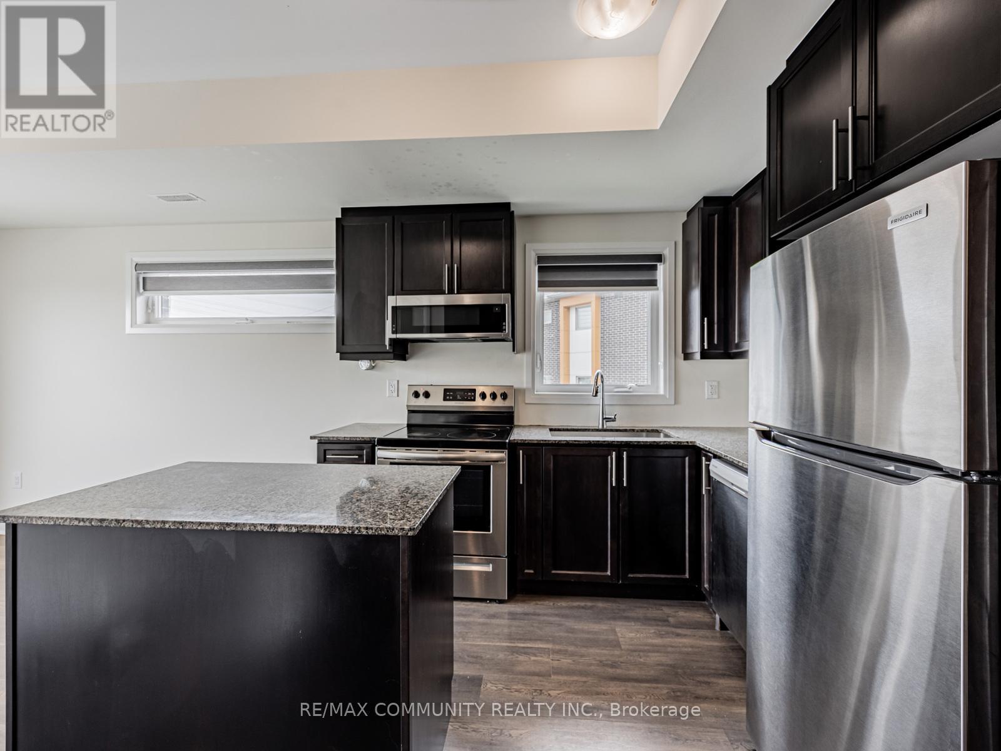202 - 1085 Danforth Road Toronto, Ontario M1J 0B2
$629,000Maintenance, Insurance
$405.01 Monthly
Maintenance, Insurance
$405.01 MonthlyLuxury Corner 3-Bed, 3-Bath Townhouse in Prime Toronto Location! Discover this beautifully upgraded 2-storey townhouse offering 1,115 SqFt of modern living space plus two private balconies. Situated in one of Toronto's most sought-after neighborhoods, just steps to the new Eglinton LRT and Kennedy Subway Station. Featuring soaring 9-ft ceilings, premium finishes throughout, and a bright, open-concept layout. $$$$ spent on upgrades! Ideal for families and professionals alike, this home is nestled in a vibrant, family-friendly community close to top-rated schools, parks, and shopping. (id:50886)
Property Details
| MLS® Number | E12330047 |
| Property Type | Single Family |
| Community Name | Eglinton East |
| Amenities Near By | Hospital, Public Transit, Schools |
| Community Features | Pet Restrictions, School Bus |
| Equipment Type | Water Heater |
| Features | Balcony, Carpet Free, In Suite Laundry |
| Parking Space Total | 1 |
| Rental Equipment Type | Water Heater |
| View Type | City View |
Building
| Bathroom Total | 3 |
| Bedrooms Above Ground | 3 |
| Bedrooms Total | 3 |
| Age | New Building |
| Amenities | Visitor Parking |
| Appliances | Water Heater, Water Meter, Dishwasher, Dryer, Microwave, Stove, Washer, Refrigerator |
| Cooling Type | Central Air Conditioning |
| Exterior Finish | Brick, Concrete |
| Fire Protection | Smoke Detectors |
| Flooring Type | Laminate |
| Foundation Type | Poured Concrete |
| Half Bath Total | 1 |
| Heating Fuel | Natural Gas |
| Heating Type | Forced Air |
| Size Interior | 1,000 - 1,199 Ft2 |
| Type | Row / Townhouse |
Parking
| Underground | |
| Garage |
Land
| Acreage | No |
| Land Amenities | Hospital, Public Transit, Schools |
Rooms
| Level | Type | Length | Width | Dimensions |
|---|---|---|---|---|
| Second Level | Bedroom 2 | 3.15 m | 2.74 m | 3.15 m x 2.74 m |
| Second Level | Bedroom 3 | 2.64 m | 2.43 m | 2.64 m x 2.43 m |
| Main Level | Living Room | 2.99 m | 2.94 m | 2.99 m x 2.94 m |
| Main Level | Dining Room | 2.99 m | 2.94 m | 2.99 m x 2.94 m |
| Main Level | Kitchen | 3.25 m | 2.89 m | 3.25 m x 2.89 m |
| Main Level | Bedroom | 2.43 m | 2.43 m | 2.43 m x 2.43 m |
Contact Us
Contact us for more information
Krishna Vigneswaramoorthy
Salesperson
(416) 287-2222
www.vmshomes.ca/
203 - 1265 Morningside Ave
Toronto, Ontario M1B 3V9
(416) 287-2222
(416) 282-4488

