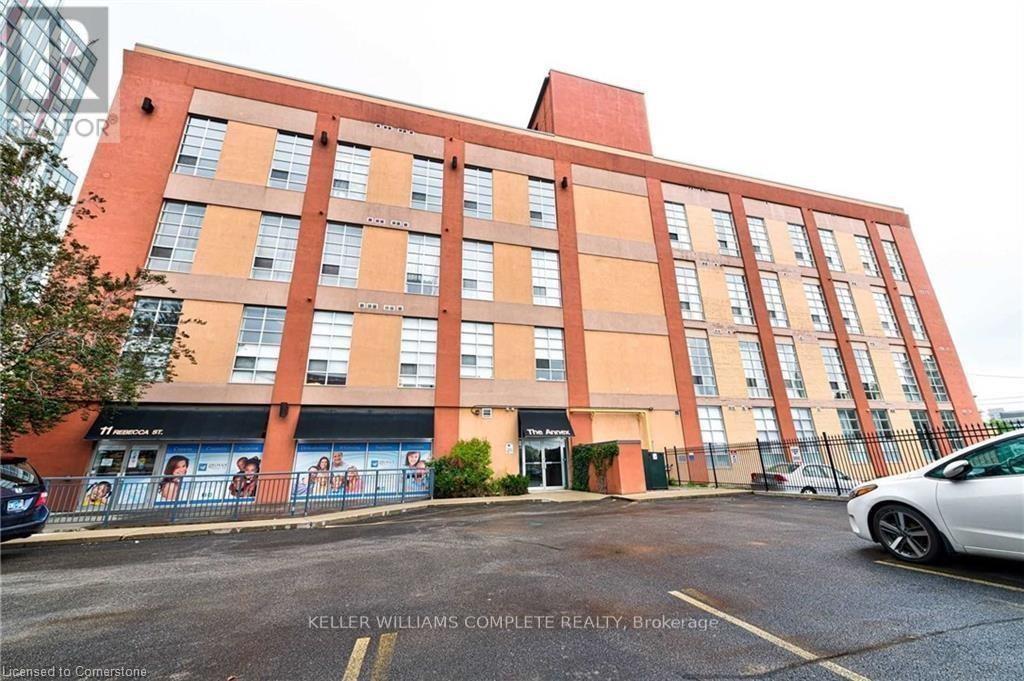202 - 11 Rebecca Street E Hamilton, Ontario L8R 3H7
$329,900Maintenance, Insurance, Common Area Maintenance
$537.37 Monthly
Maintenance, Insurance, Common Area Maintenance
$537.37 MonthlyWelcome to The Annex Lofts at 11 Rebecca Street, where urban character meets modern convenience. This spacious one-bedroom, one-bathroom loft in the heart of downtown Hamilton is the perfect blend of style and function. Soaring ceilings, polished concrete floors, and exposed ductwork create an authentic industrial feel, while large windows flood the unit with natural light. Unit 202 offers an open-concept layout designed for todays lifestyle, with a modern kitchen featuring stainless steel appliances and ample storage. The generous living space allows for flexible furniture arrangements, ideal for both entertaining and working from home. A private bedroom with oversized windows and a sleek four-piece bathroom complete the floor plan. What sets this condo apart is not just its design, but its value. The Annex Lofts is a boutique building with low-maintenance fees that include internet, water, and building insurancekeeping your monthly costs predictable and affordable. Amenities include a party room, bike storage, and secure entry. Located steps from restaurants, cafes, shopping, transit, and the vibrant arts scene, this property offers an unbeatable lifestyle for first-time buyers, professionals, or investors seeking strong rental potential in a growing downtown core. With easy access to the Hamilton GO Centre, major highways, and future LRT, this is a smart long-term investment in one of Ontarios fastest-rising cities. Dont miss the opportunity to own a stylish loft in a well-managed building that combines character, convenience, and value. (id:50886)
Property Details
| MLS® Number | X12380816 |
| Property Type | Single Family |
| Community Name | Beasley |
| Community Features | Pet Restrictions |
| Equipment Type | Water Heater |
| Features | Elevator, Carpet Free |
| Rental Equipment Type | Water Heater |
Building
| Bathroom Total | 1 |
| Bedrooms Above Ground | 1 |
| Bedrooms Total | 1 |
| Amenities | Party Room, Storage - Locker |
| Appliances | Window Coverings |
| Architectural Style | Loft |
| Cooling Type | Central Air Conditioning |
| Exterior Finish | Brick |
| Heating Fuel | Natural Gas |
| Heating Type | Forced Air |
| Size Interior | 600 - 699 Ft2 |
| Type | Apartment |
Parking
| No Garage |
Land
| Acreage | No |
Rooms
| Level | Type | Length | Width | Dimensions |
|---|---|---|---|---|
| Main Level | Primary Bedroom | 10 m | 9 m | 10 m x 9 m |
| Main Level | Great Room | 13 m | 10 m | 13 m x 10 m |
| Main Level | Bathroom | Measurements not available |
https://www.realtor.ca/real-estate/28813771/202-11-rebecca-street-e-hamilton-beasley-beasley
Contact Us
Contact us for more information
Ana Carter
Salesperson
1044 Cannon St East Unit T
Hamilton, Ontario L8L 2H7
(905) 308-8333



