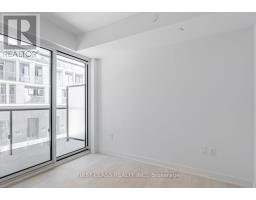202 - 117 Broadway Avenue Toronto, Ontario M4P 1V3
$3,550 Monthly
Spacious 3-bedroom, 2-bathroom unit ideally located just steps from Yonge and Eglinton! The primary bedroom features a 4-piece ensuite and a private balcony, while the other two bedrooms are generously sized, each with a window and a closet. The sleek, modern kitchen includes a quartz stone countertop and integrated appliances. Open balcony off the living room provides ample room for relaxation, and floor-to-ceiling windows flood the living room area with natural light. The location offers unmatched convenience, with Eglinton Station and the soon-to-open Eglinton LRT nearby, making it easy to travel downtown or uptown. Highly-rated schools, such as North Toronto Collegiate Institute, John Fisher Junior Public School, and Northern Secondary School, ensure excellent education options nearby. You'll be surrounded by a variety of dining, shopping, and entertainment options, including the Yonge and Eglinton Centre, as well as nearby green spaces like Sherwood Park and Eglinton Park. This modern building also includes an array of top-tier amenities, including a party room, dining room, gym, yoga studio, pool, sauna, and 24/7 concierge service. **** EXTRAS **** All Existing B/I Appliances: Fridge, Microwave, Oven, Cooktop. Front-Load Washer & Dryer. All Existing Electrical Light Fixtures. (id:50886)
Property Details
| MLS® Number | C10427907 |
| Property Type | Single Family |
| Neigbourhood | Davisville |
| Community Name | Mount Pleasant West |
| AmenitiesNearBy | Public Transit, Park, Schools |
| CommunityFeatures | Pets Not Allowed |
| Features | Balcony, Carpet Free, In Suite Laundry |
| PoolType | Outdoor Pool |
Building
| BathroomTotal | 3 |
| BedroomsAboveGround | 3 |
| BedroomsTotal | 3 |
| Amenities | Exercise Centre, Party Room, Recreation Centre, Security/concierge |
| Appliances | Oven - Built-in, Range |
| CoolingType | Central Air Conditioning |
| ExteriorFinish | Concrete |
| FlooringType | Laminate |
| HeatingFuel | Natural Gas |
| HeatingType | Forced Air |
| SizeInterior | 799.9932 - 898.9921 Sqft |
| Type | Apartment |
Parking
| Underground |
Land
| Acreage | No |
| LandAmenities | Public Transit, Park, Schools |
Rooms
| Level | Type | Length | Width | Dimensions |
|---|---|---|---|---|
| Flat | Living Room | 6.6 m | 4.67 m | 6.6 m x 4.67 m |
| Flat | Dining Room | 6.6 m | 4.67 m | 6.6 m x 4.67 m |
| Flat | Kitchen | 6.6 m | 4.67 m | 6.6 m x 4.67 m |
| Flat | Primary Bedroom | 2.92 m | 3.35 m | 2.92 m x 3.35 m |
| Flat | Bedroom 2 | 2.74 m | 3.02 m | 2.74 m x 3.02 m |
| Flat | Bedroom 3 | 3.05 m | 3.02 m | 3.05 m x 3.02 m |
Interested?
Contact us for more information
Cecilia Xu
Salesperson
7481 Woodbine Ave #203
Markham, Ontario L3R 2W1

































