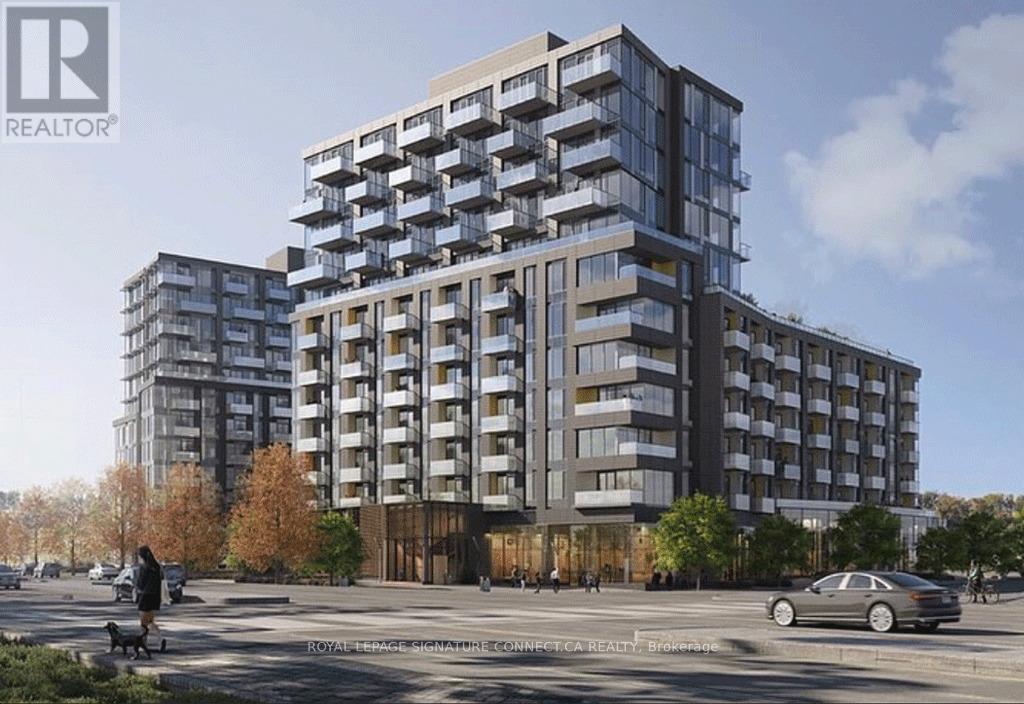202 - 1415 Dundas Street E Oakville, Ontario L6H 7V8
$3,000 Weekly
Bonus; Large Terrace with BBQ Allowed!! Welcome to Clockwork at Upper Joshua Creek by Mattamy Homes! This brand-new, beautifullydesigned 2 Bedroom + Den, 2 Bathroom condo offers modern living with a touch of luxury.Featuring 876 sq. ft. of interior space and an expansive 360 sq. ft. south-facing terrace,this unit is perfect for those who enjoy outdoor living and breathtaking views. The openconceptlayout is bathed in natural light, thanks to its premium south-facing exposure, andoffers a seamless flow for entertaining or everyday living. The unit also includes 1 parkingspot and 1 locker, providing ample convenience and storage.Situated in the highly desirable Upper Joshua Creek area of Oakville, this location offers thebest of suburban charm and urban convenience. You'll find yourself close to top-rated schools,serene parks, and trails, making it ideal for families and nature lovers. For shopping anddining, you're just minutes away from Uptown Core and Oakville's vibrant retail hubs.Commuters will appreciate the quick access to major highways, GO Transit, and publictransportation.Residents of Clockwork enjoy exclusive amenities, including 24hr Concierge, Gym, rooftoplounge, party room, and more. Whether you're a professional, a small family, or someonelooking for a stylish and convenient place to call home, this property offers everything youneed and more. Dont miss this incredible opportunity to live in one of Oakvilles mostsought-after communities! **** EXTRAS **** S/S B/I oven, S/S B/I Microwave, S/S B/I Dishwasher, Stacked Washer/Dryer, All (If Any) ELFS &Window Coverings, 1 Parking & 1 Locker (id:50886)
Property Details
| MLS® Number | W11900774 |
| Property Type | Single Family |
| Community Name | Rural Oakville |
| CommunityFeatures | Pet Restrictions |
| ParkingSpaceTotal | 1 |
Building
| BathroomTotal | 2 |
| BedroomsAboveGround | 2 |
| BedroomsBelowGround | 1 |
| BedroomsTotal | 3 |
| Amenities | Security/concierge, Exercise Centre, Party Room, Visitor Parking, Storage - Locker |
| CoolingType | Central Air Conditioning |
| ExteriorFinish | Brick |
| FlooringType | Laminate |
| HeatingFuel | Natural Gas |
| HeatingType | Forced Air |
| SizeInterior | 799.9932 - 898.9921 Sqft |
| Type | Apartment |
Parking
| Underground |
Land
| Acreage | No |
Rooms
| Level | Type | Length | Width | Dimensions |
|---|---|---|---|---|
| Main Level | Living Room | Measurements not available | ||
| Main Level | Dining Room | Measurements not available | ||
| Main Level | Kitchen | Measurements not available | ||
| Main Level | Primary Bedroom | Measurements not available | ||
| Main Level | Bedroom 2 | Measurements not available | ||
| Main Level | Den | Measurements not available |
https://www.realtor.ca/real-estate/27754195/202-1415-dundas-street-e-oakville-rural-oakville
Interested?
Contact us for more information
Dejan Danny Maric
Salesperson
495 Wellington St W #100
Toronto, Ontario M5V 1E9















