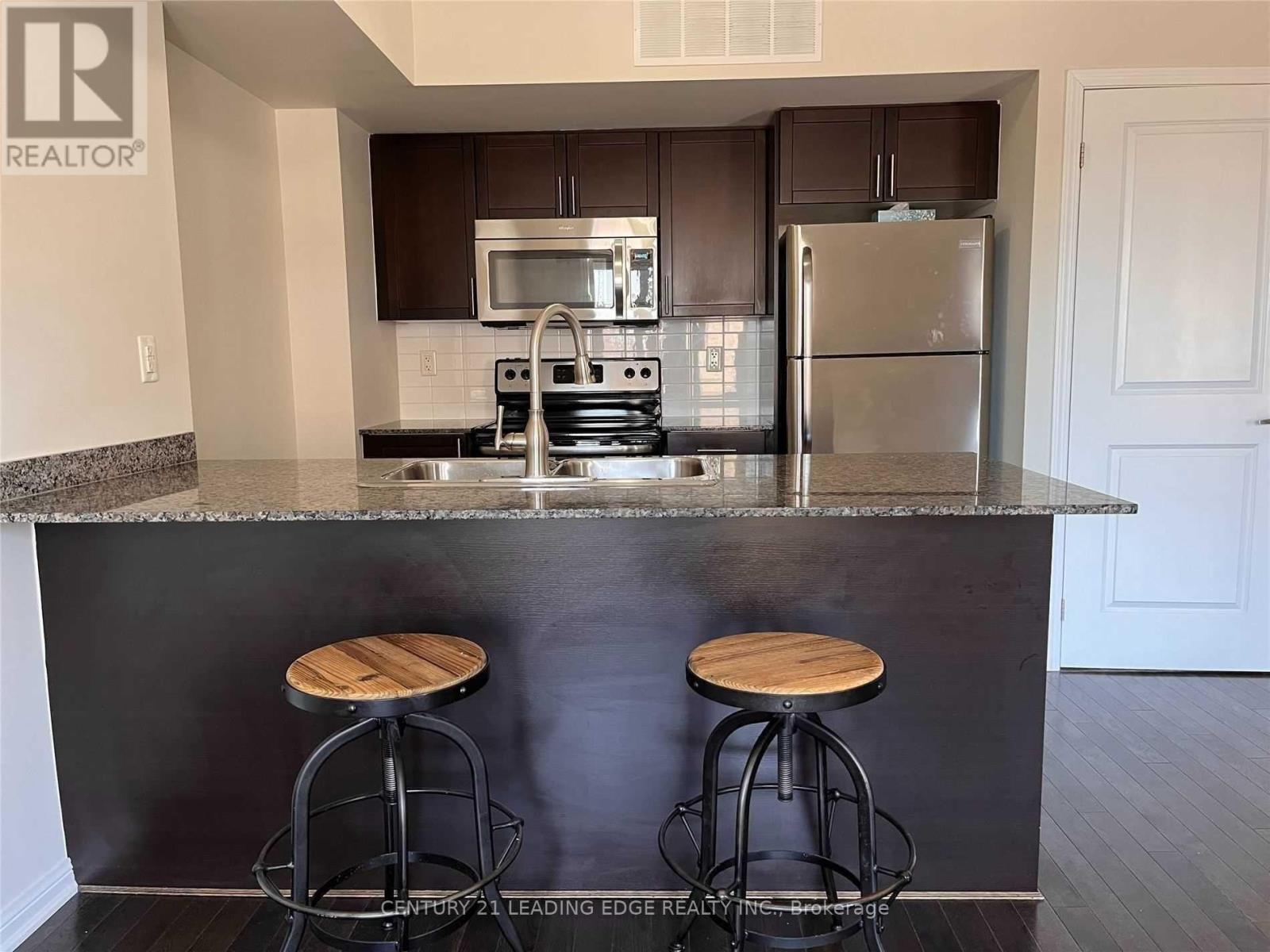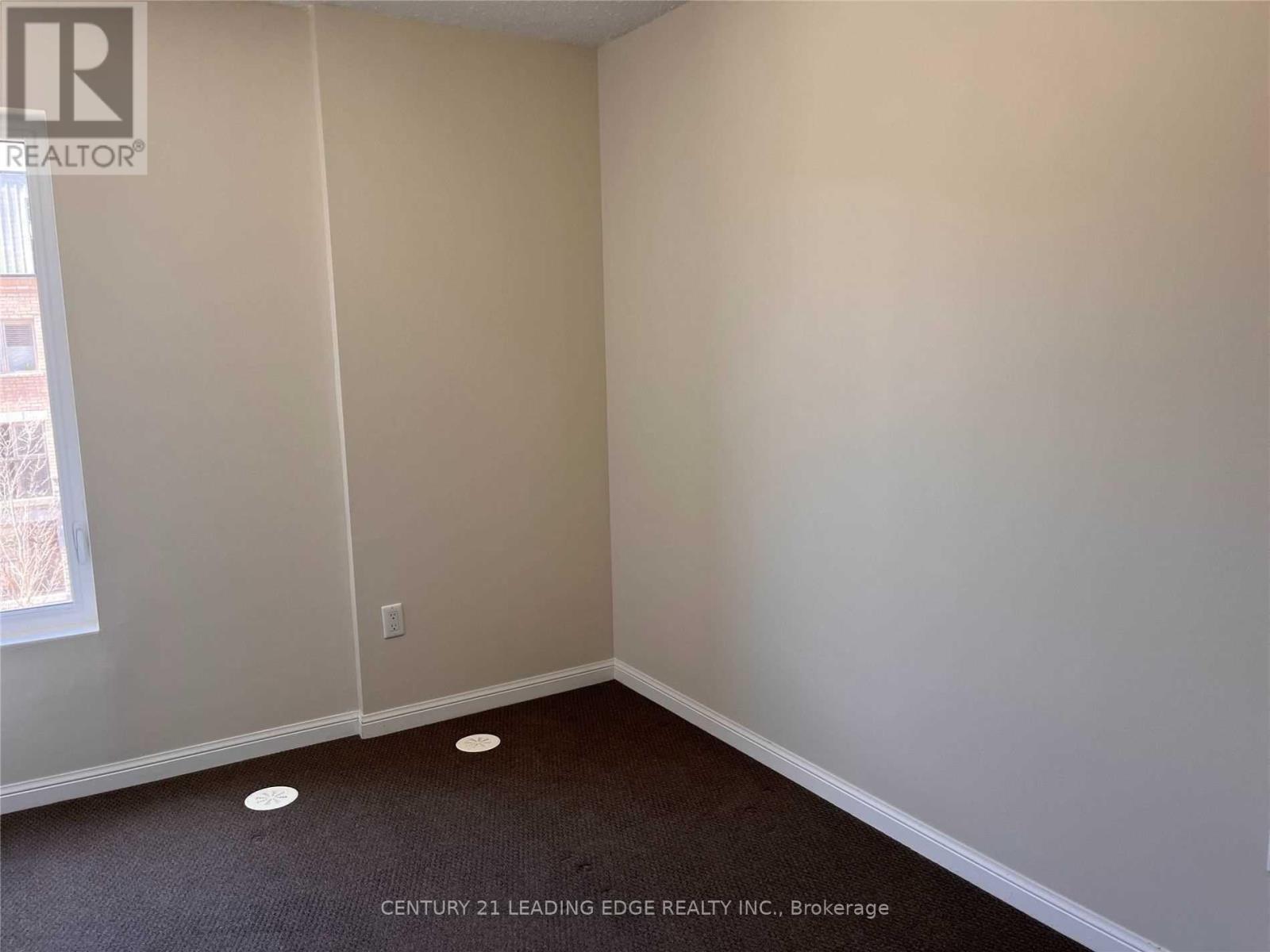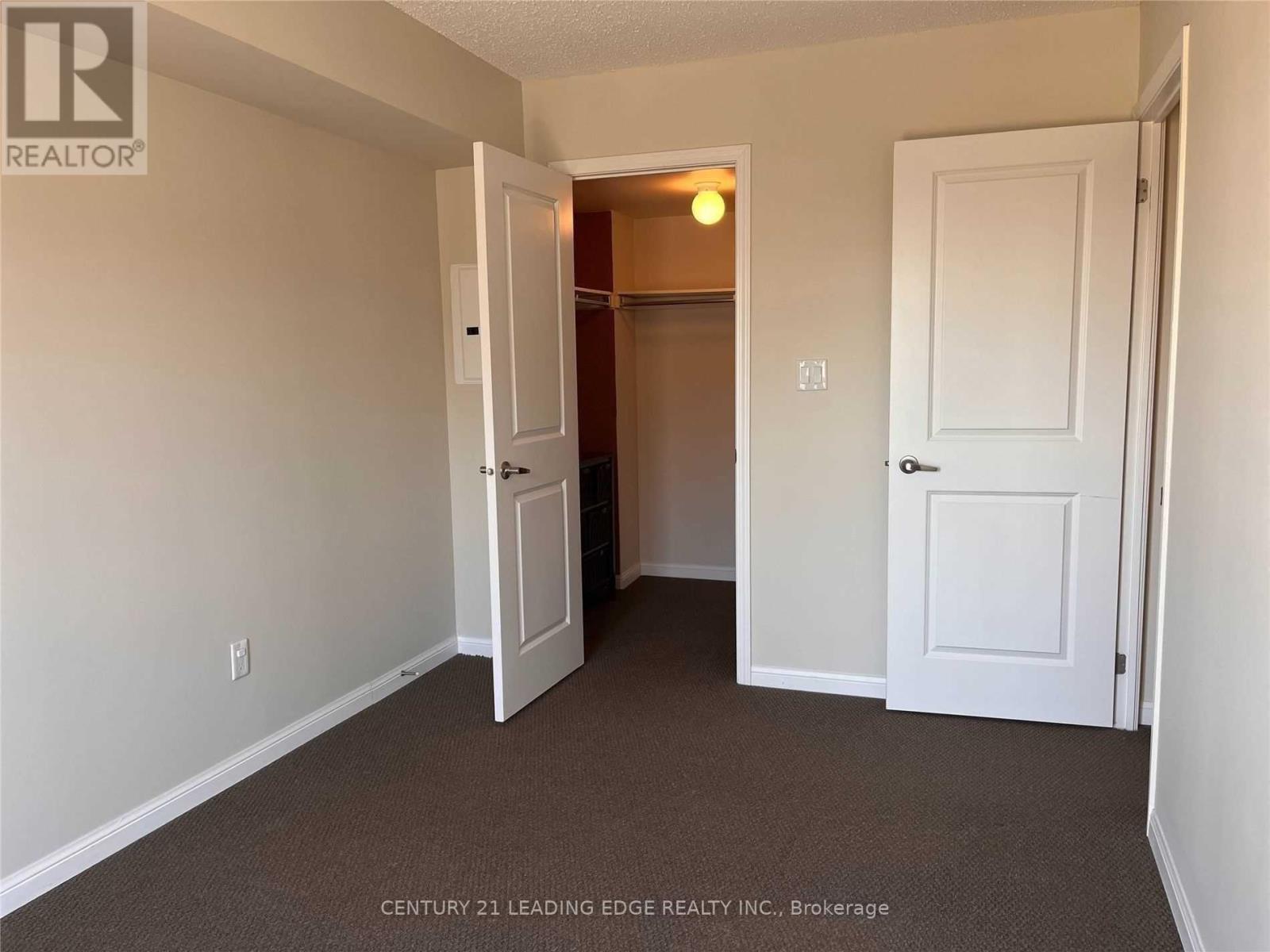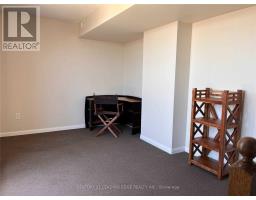3 Bedroom
2 Bathroom
999.992 - 1198.9898 sqft
Central Air Conditioning
Forced Air
$3,400 Monthly
Say Hello To This Stacked Townhome In The Heart Of Dynamic Davenport Village. Bright And Open Concept Living/Dining Area On Main Floor. Upgraded Kitchen With Granite Counter, Ss Appliances. Underground Parking & Locker, Master With Large Walk-In Closet, Large Upstairs Loft Makes A Perfect Home Office With Walk-Out To Large Terrace With Bbq. Great Location & View Of The Park. Close To Library, Parks, Dufferin Mall, Subway, Schools **** EXTRAS **** Stainless Steel Fridge, Stove, Built-In Dishwasher And Built-In Microwave. Washer & Dryer, All Existing Light Fixtures, Underground Parking, Includes All Patio Furniture And Bbq (id:50886)
Property Details
|
MLS® Number
|
W11910608 |
|
Property Type
|
Single Family |
|
Community Name
|
Dovercourt-Wallace Emerson-Junction |
|
AmenitiesNearBy
|
Park, Public Transit, Schools |
|
CommunityFeatures
|
Pet Restrictions |
|
ParkingSpaceTotal
|
1 |
Building
|
BathroomTotal
|
2 |
|
BedroomsAboveGround
|
2 |
|
BedroomsBelowGround
|
1 |
|
BedroomsTotal
|
3 |
|
Amenities
|
Storage - Locker |
|
CoolingType
|
Central Air Conditioning |
|
ExteriorFinish
|
Brick |
|
FlooringType
|
Hardwood, Carpeted |
|
HalfBathTotal
|
1 |
|
HeatingFuel
|
Natural Gas |
|
HeatingType
|
Forced Air |
|
StoriesTotal
|
3 |
|
SizeInterior
|
999.992 - 1198.9898 Sqft |
|
Type
|
Row / Townhouse |
Parking
Land
|
Acreage
|
No |
|
LandAmenities
|
Park, Public Transit, Schools |
Rooms
| Level |
Type |
Length |
Width |
Dimensions |
|
Second Level |
Primary Bedroom |
4.42 m |
2.74 m |
4.42 m x 2.74 m |
|
Second Level |
Bedroom |
3.43 m |
2.36 m |
3.43 m x 2.36 m |
|
Third Level |
Loft |
4.27 m |
3.05 m |
4.27 m x 3.05 m |
|
Main Level |
Living Room |
5.18 m |
3.71 m |
5.18 m x 3.71 m |
|
Main Level |
Dining Room |
5.18 m |
3.71 m |
5.18 m x 3.71 m |
|
Main Level |
Kitchen |
2.95 m |
2.94 m |
2.95 m x 2.94 m |
https://www.realtor.ca/real-estate/27773573/202-15-foundry-avenue-toronto-dovercourt-wallace-emerson-junction-dovercourt-wallace-emerson-junction























