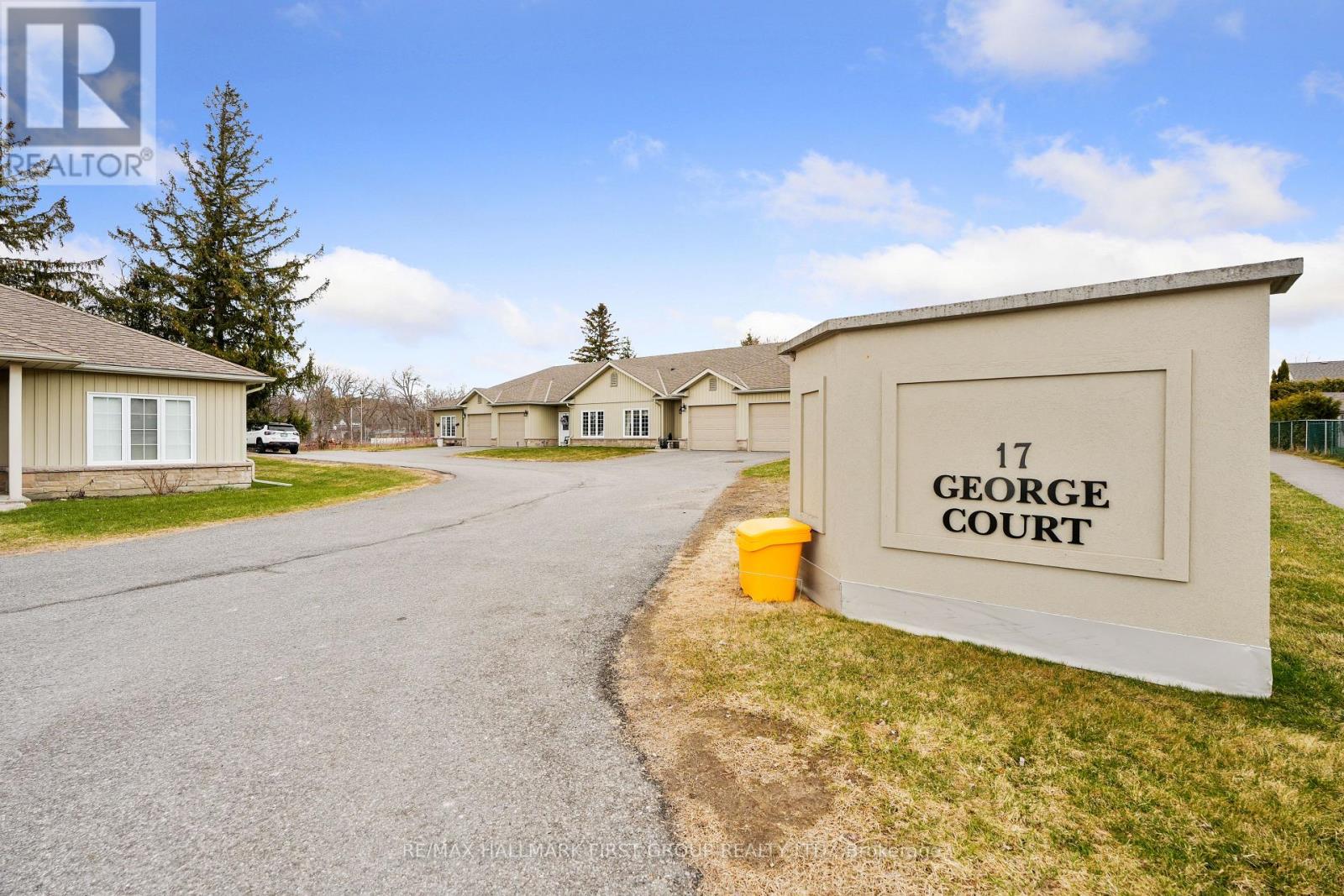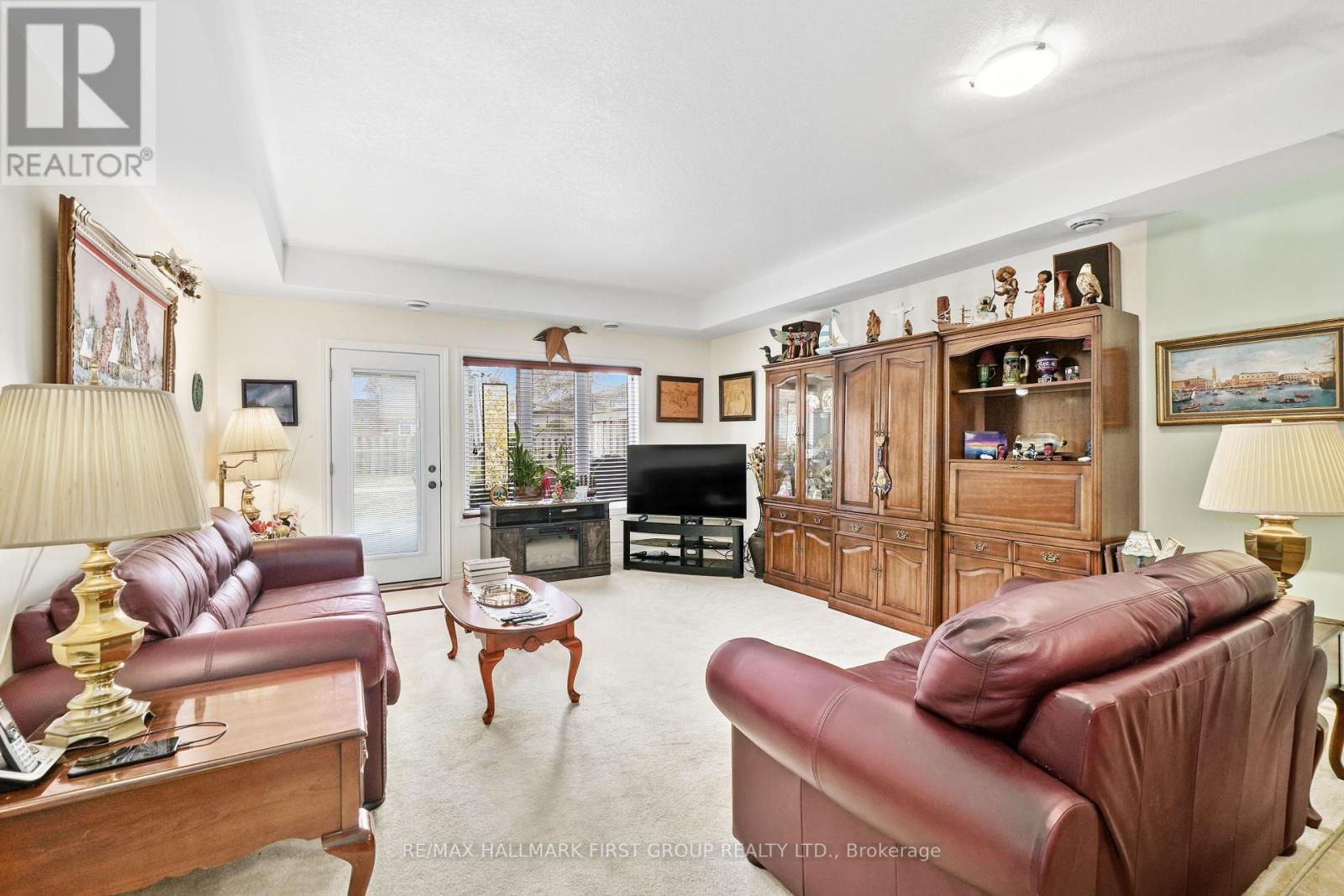202 - 17 George Court Cramahe, Ontario K0K 1S0
$444,900Maintenance, Insurance, Common Area Maintenance, Parking
$477.43 Monthly
Maintenance, Insurance, Common Area Maintenance, Parking
$477.43 MonthlyEnjoy low-maintenance living in this thoughtfully designed one-level townhouse. The inviting open-concept living room and kitchen create a well-laid-out living space with a walkout to the backyard. The eat-in kitchen offers ample cabinet space and built-in appliances, perfect for daily meals and entertaining. The primary bedroom features a walk-in closet and a full bathroom, offering a private retreat. Guest bedroom, convenient main-floor laundry and direct access to the attached garage add everyday functionality. Step outside to a charming back garden with a deck and green space, ideal for relaxing or enjoying warm-weather evenings. Located steps from a park and baseball diamond, with quick access to amenities and Highway 2 and the 401, this is an ideal place to start your carefree Northumberland lifestyle. (id:50886)
Property Details
| MLS® Number | X12085801 |
| Property Type | Single Family |
| Community Name | Colborne |
| Amenities Near By | Place Of Worship, Schools |
| Community Features | Pet Restrictions, Community Centre |
| Equipment Type | Water Heater |
| Features | In Suite Laundry |
| Parking Space Total | 2 |
| Rental Equipment Type | Water Heater |
| Structure | Patio(s) |
Building
| Bathroom Total | 1 |
| Bedrooms Above Ground | 2 |
| Bedrooms Total | 2 |
| Age | 11 To 15 Years |
| Amenities | Visitor Parking |
| Appliances | Garage Door Opener Remote(s), Dishwasher, Dryer, Microwave, Stove, Washer, Window Coverings, Refrigerator |
| Architectural Style | Bungalow |
| Cooling Type | Central Air Conditioning |
| Exterior Finish | Vinyl Siding |
| Foundation Type | Slab |
| Heating Fuel | Natural Gas |
| Heating Type | Forced Air |
| Stories Total | 1 |
| Size Interior | 1,000 - 1,199 Ft2 |
| Type | Row / Townhouse |
Parking
| Attached Garage | |
| Garage |
Land
| Acreage | No |
| Land Amenities | Place Of Worship, Schools |
| Landscape Features | Landscaped |
| Zoning Description | R4h+p1h |
Rooms
| Level | Type | Length | Width | Dimensions |
|---|---|---|---|---|
| Main Level | Living Room | 4.6 m | 5.45 m | 4.6 m x 5.45 m |
| Main Level | Kitchen | 4.6 m | 3.23 m | 4.6 m x 3.23 m |
| Main Level | Primary Bedroom | 4.24 m | 3 m | 4.24 m x 3 m |
| Main Level | Other | 2.57 m | 1.56 m | 2.57 m x 1.56 m |
| Main Level | Bathroom | 2.73 m | 1.53 m | 2.73 m x 1.53 m |
| Main Level | Bedroom 2 | 3.12 m | 3.04 m | 3.12 m x 3.04 m |
| Main Level | Other | 1.42 m | 1.54 m | 1.42 m x 1.54 m |
https://www.realtor.ca/real-estate/28174600/202-17-george-court-cramahe-colborne-colborne
Contact Us
Contact us for more information
Jacqueline Pennington
Broker
(905) 377-1550
jacquelinepennington.com/
www.facebook.com/NorthumberlandHomes
1154 Kingston Road
Pickering, Ontario L1V 1B4
(905) 831-3300
(905) 831-8147
www.remaxhallmark.com/Hallmark-Durham





























































