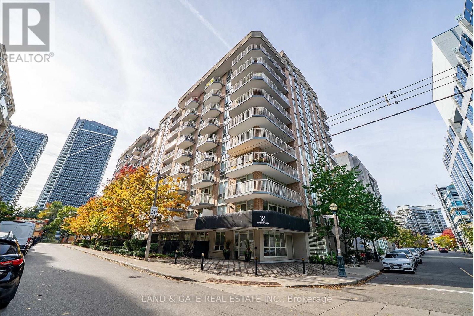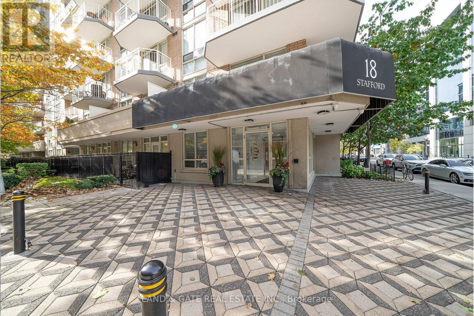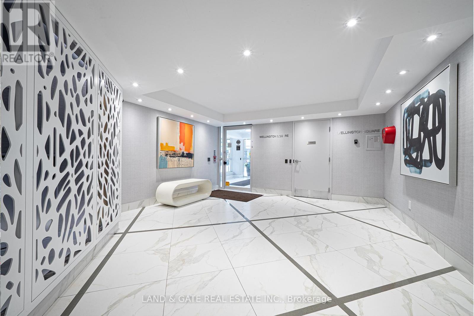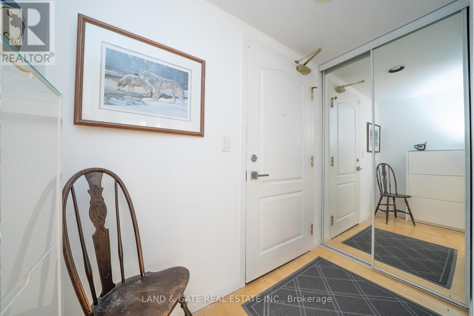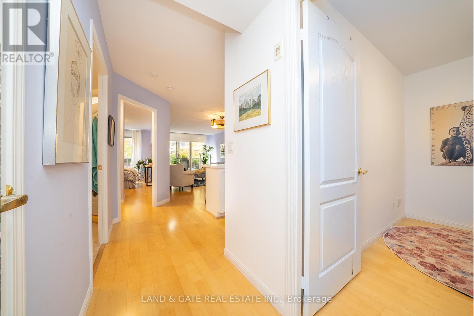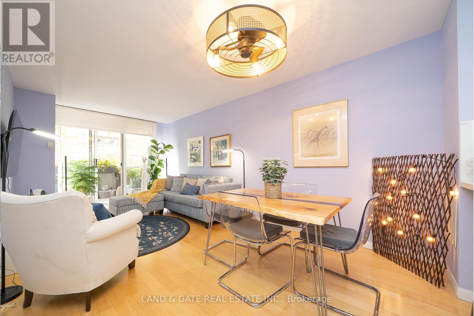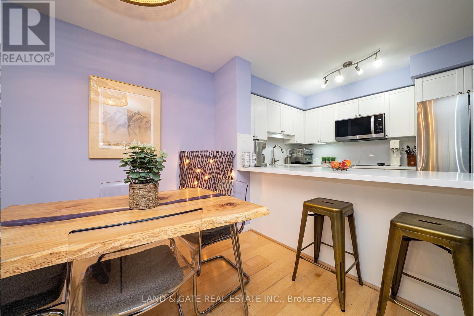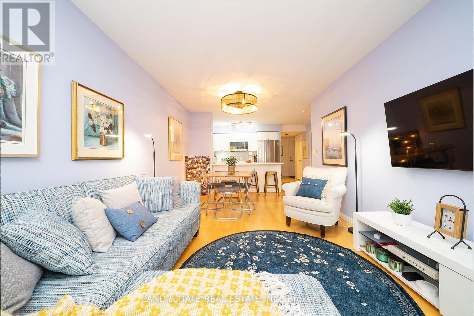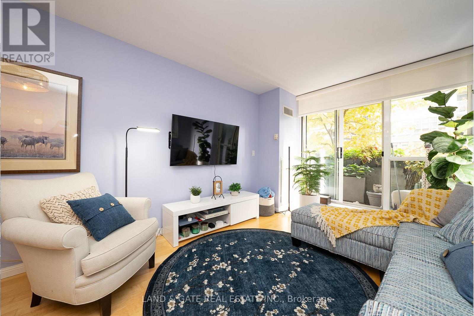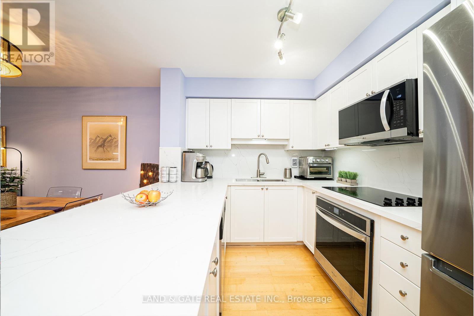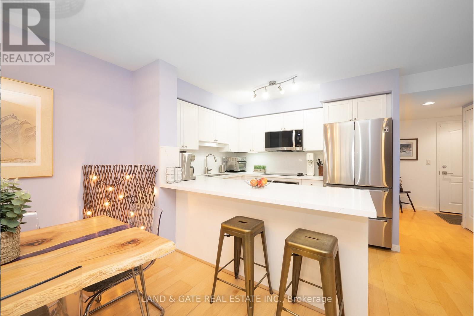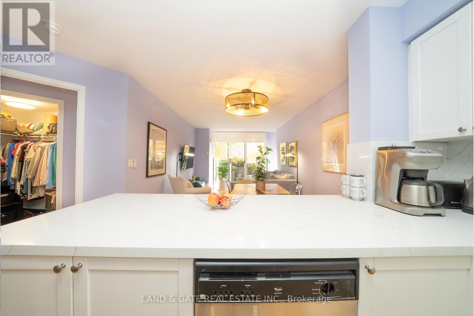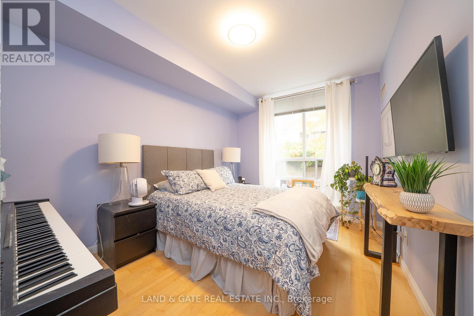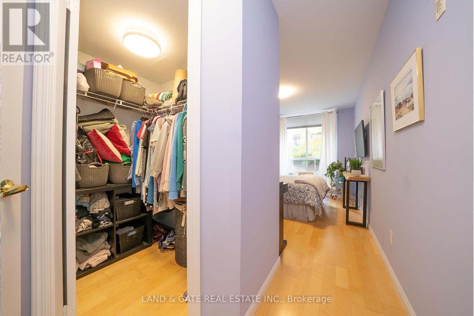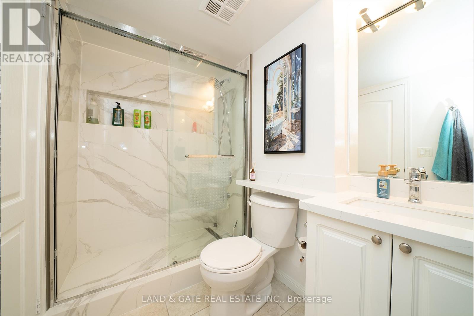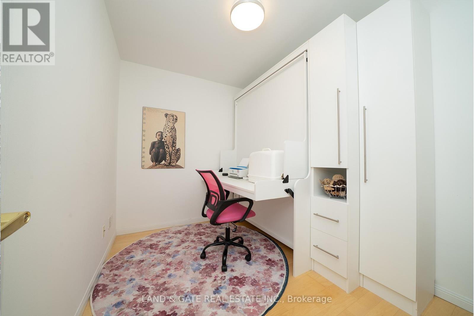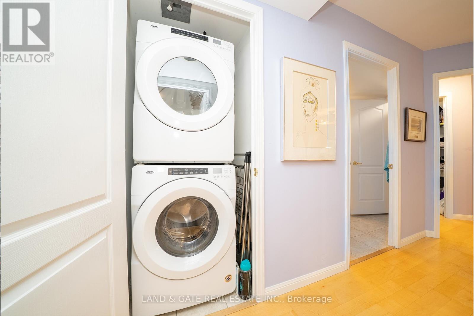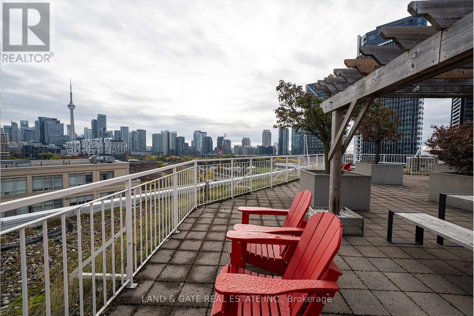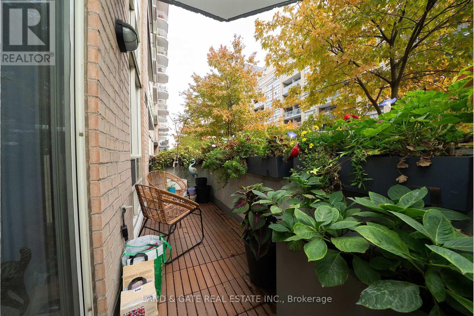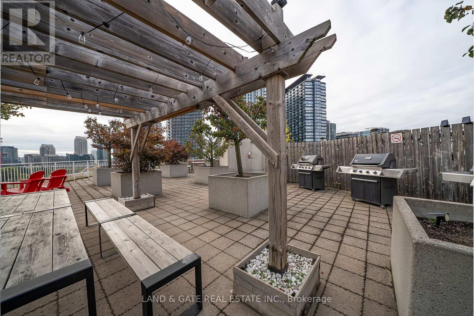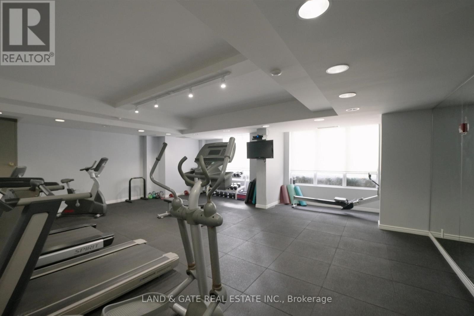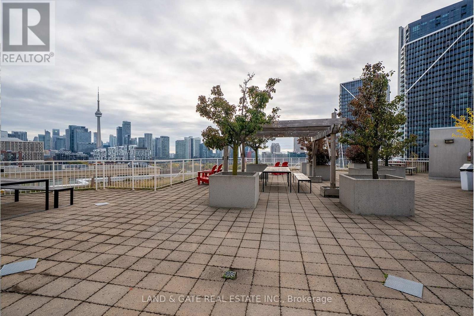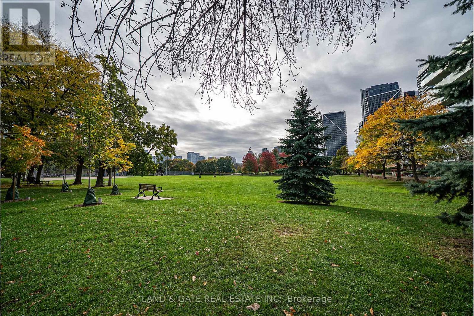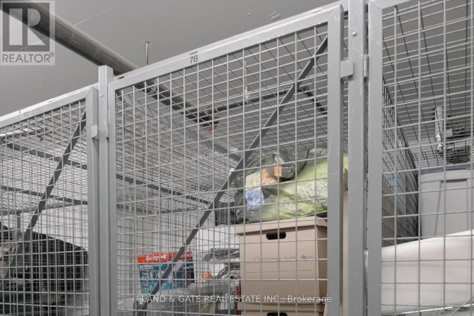202 - 18 Stafford Street Toronto, Ontario M5V 3W4
$759,900Maintenance, Heat, Water, Common Area Maintenance, Insurance, Parking
$579.39 Monthly
Maintenance, Heat, Water, Common Area Maintenance, Insurance, Parking
$579.39 MonthlyAmazing unit in Wellington Square, Toronto! Spacious 1+1 bedroom condo offering 742 sq ft (as per MPAC) with many updates, located in the heart of King West. This sought-after location is steps from Trinity Bellwoods Park, Stanley Park, Garrison Crossing Walk/Cycling Bridge, Queen West and Liberty Village, & King St Streetcar at the corner. Enjoy easy access to boutiques, cafs, shopping, transit and nearby dog parks. The unit features an updated kitchen with quartz counters, new cabinet doors, a convenient breakfast bar, and lovely stainless steel appliances. The updated main bath offers a modern shower stall, vanity and sinks. The den includes a custom-built hidden bed with remote control lowering, built-in cabinetry and desk (8k value done in 2024 - cabinet is designed with a desk, and when it folds up with the remote, you don't have to clear the desk first. Please see virtual tour to see it in action). The primary bedroom provides a semi-ensuite bath, while the living and dining areas feature laminate flooring and a walkout to a private balcony. Building amenities include a gym, party/meeting room, rooftop deck, visitor parking, and this unit comes with one underground parking space and a locker. Enjoy the rooftop deck on summer evenings and take in the beautiful Toronto skyline. This is a wonderful community setting - simply move in and enjoy everything this vibrant area has to offer. (id:50886)
Property Details
| MLS® Number | C12483026 |
| Property Type | Single Family |
| Community Name | Niagara |
| Amenities Near By | Hospital, Park, Place Of Worship, Public Transit |
| Community Features | Pets Allowed With Restrictions |
| Features | Balcony |
| Parking Space Total | 1 |
Building
| Bathroom Total | 1 |
| Bedrooms Above Ground | 1 |
| Bedrooms Below Ground | 1 |
| Bedrooms Total | 2 |
| Amenities | Exercise Centre, Party Room, Visitor Parking, Storage - Locker |
| Appliances | Blinds, Dishwasher, Dryer, Microwave, Stove, Washer, Refrigerator |
| Basement Type | None |
| Cooling Type | Central Air Conditioning |
| Exterior Finish | Concrete |
| Heating Fuel | Natural Gas |
| Heating Type | Forced Air |
| Size Interior | 700 - 799 Ft2 |
| Type | Apartment |
Parking
| Underground | |
| Garage |
Land
| Acreage | No |
| Land Amenities | Hospital, Park, Place Of Worship, Public Transit |
Rooms
| Level | Type | Length | Width | Dimensions |
|---|---|---|---|---|
| Main Level | Kitchen | 3.2 m | 2.58 m | 3.2 m x 2.58 m |
| Main Level | Dining Room | 3.2 m | 6 m | 3.2 m x 6 m |
| Main Level | Living Room | 3.2 m | 6 m | 3.2 m x 6 m |
| Main Level | Primary Bedroom | 2.75 m | 3.7 m | 2.75 m x 3.7 m |
| Main Level | Den | 2.77 m | 2.18 m | 2.77 m x 2.18 m |
https://www.realtor.ca/real-estate/29034305/202-18-stafford-street-toronto-niagara-niagara
Contact Us
Contact us for more information
Tara Baylis
Salesperson
www.taralearealestate.com/
121 Kendalwood Road Unit: 2
Whitby, Ontario L1N 2E9
(905) 240-9200
(905) 419-3302
www.landandgate.ca/
Philip Boyd
Salesperson
121 Kendalwood Road Unit: 2
Whitby, Ontario L1N 2E9
(905) 240-9200
(905) 419-3302
www.landandgate.ca/

