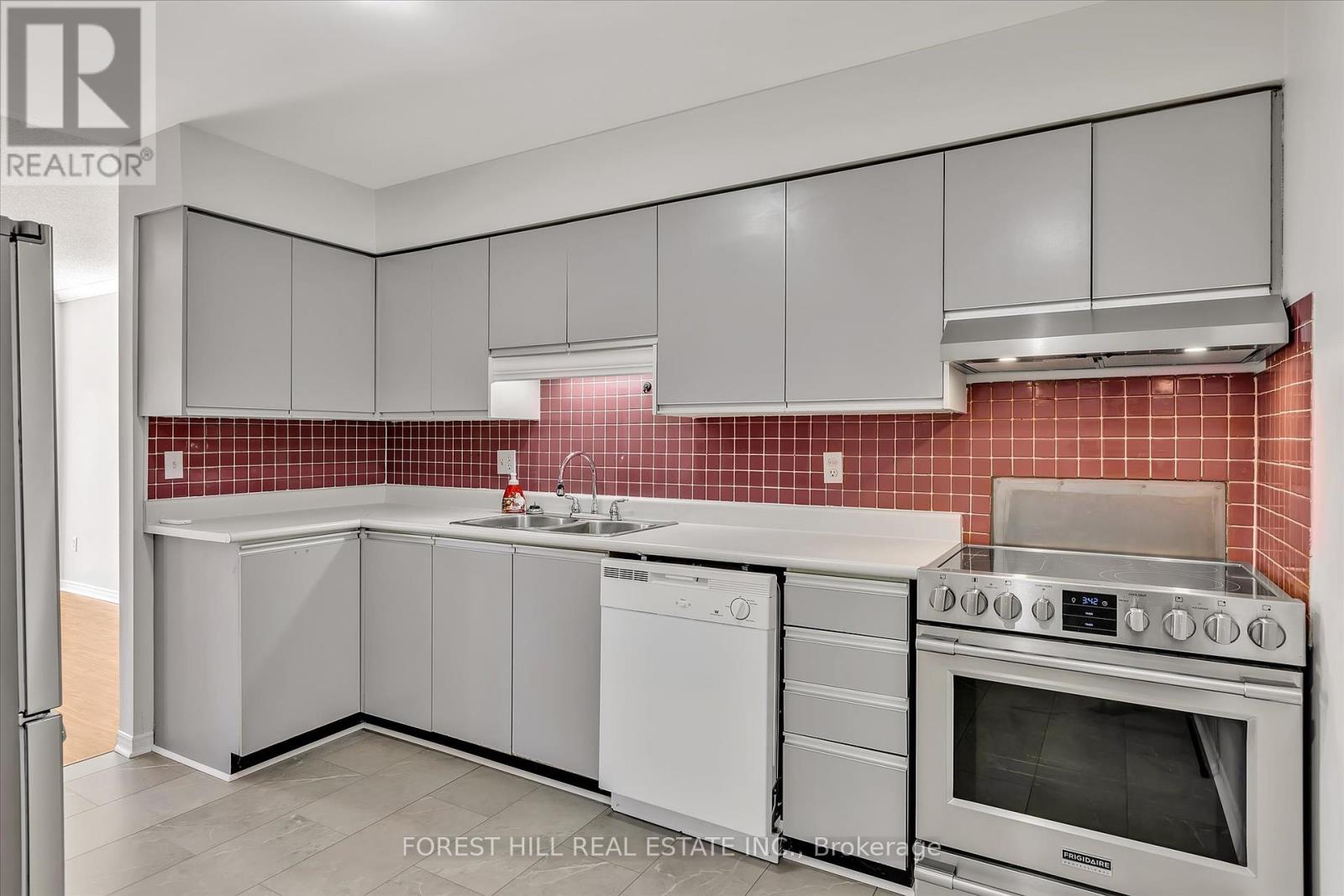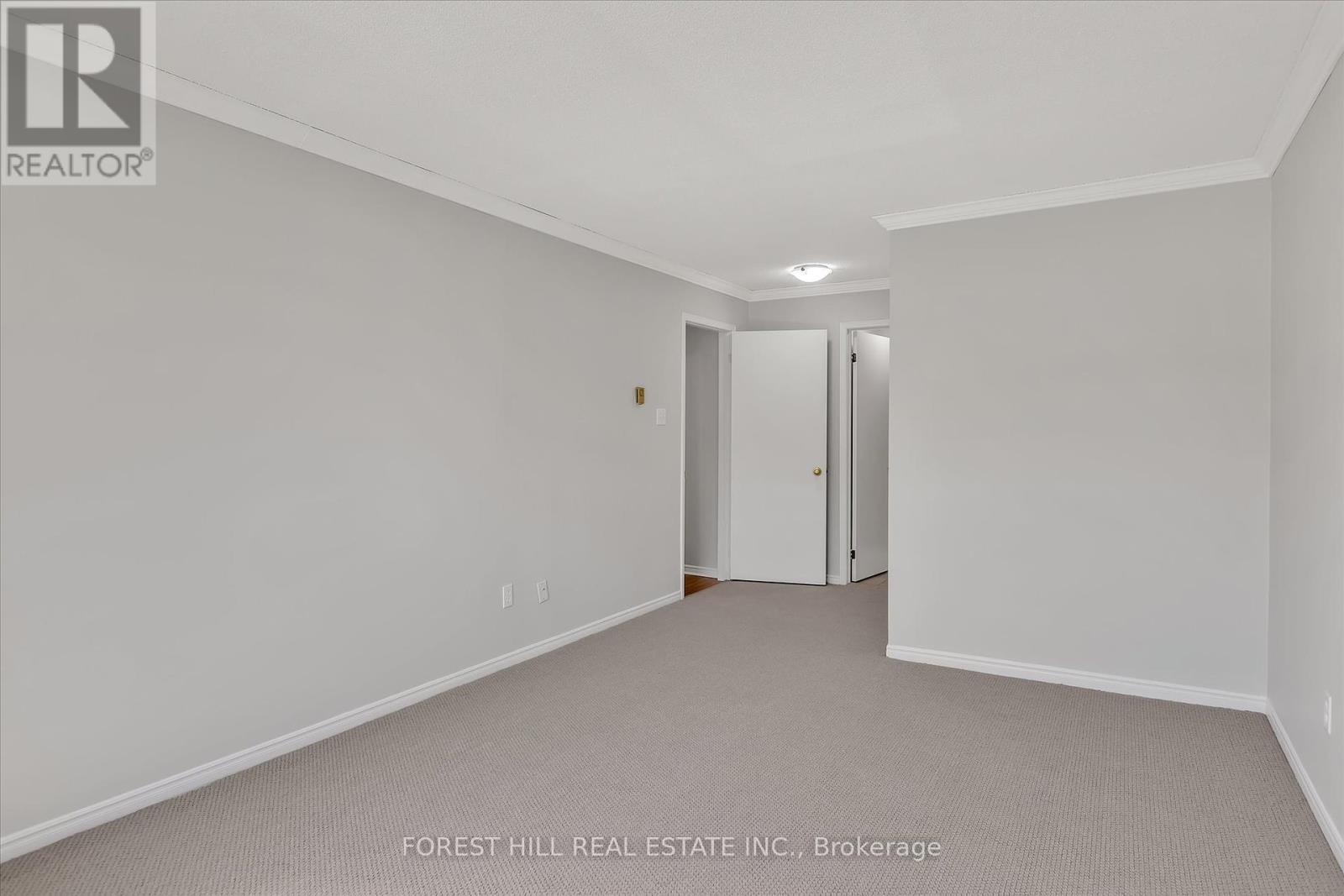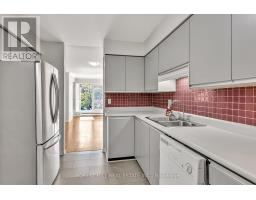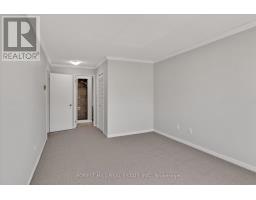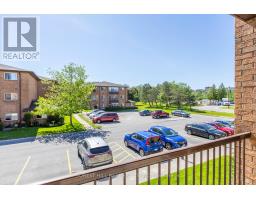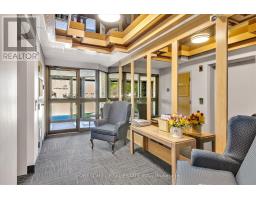202 - 2185 Walker Avenue Peterborough, Ontario K9L 1T6
$399,900Maintenance, Common Area Maintenance
$436 Monthly
Maintenance, Common Area Maintenance
$436 MonthlyThis Spacious light filled 2 Bedroom 2 Bath Condo has a Western Exposure that Captures The Wonderful Sunsets that Peterborough has to offer. There are many Designer Features through out this gorgeous suite including the Custom California Shutters, Fresh paint thru-out and new Berber carpet in the Bedrooms. The Kitchen has Stainless Steel Fridge & Stove and a Quality Marble looking floor. The 2 bedrooms are spacious and the primary hosting its own Ensuite and Walk-in Closet. Sit on your Covered Balcony and enjoy your Lush Gardens and Tree Top views. This property is conveniently located close to Beavermead park, Rogers Cove and scenic trails that can be enjoyed by walking or Biking. Highway 115 is just a few minutes away, providing convenient access to nearby cities and attractions. East City is a stone throw away and is very walkable for groceries, restaurants, bakeries and so much more. The Condo is nestled in a wonderful family oriented community and has great access to public transportation. This condo is must see! (id:50886)
Property Details
| MLS® Number | X10424841 |
| Property Type | Single Family |
| Community Name | Ashburnham |
| CommunityFeatures | Pet Restrictions |
| Features | Balcony, In Suite Laundry |
| ParkingSpaceTotal | 1 |
Building
| BathroomTotal | 2 |
| BedroomsAboveGround | 2 |
| BedroomsTotal | 2 |
| Appliances | Dishwasher, Dryer, Refrigerator, Stove, Washer, Window Coverings |
| CoolingType | Wall Unit |
| ExteriorFinish | Brick Facing |
| HeatingFuel | Electric |
| HeatingType | Baseboard Heaters |
| SizeInterior | 999.992 - 1198.9898 Sqft |
| Type | Apartment |
Land
| Acreage | No |
| ZoningDescription | Residential |
Rooms
| Level | Type | Length | Width | Dimensions |
|---|---|---|---|---|
| Main Level | Foyer | 2.22 m | 0.94 m | 2.22 m x 0.94 m |
| Main Level | Kitchen | 3.35 m | 3.65 m | 3.35 m x 3.65 m |
| Main Level | Living Room | 3.44 m | 5.76 m | 3.44 m x 5.76 m |
| Main Level | Dining Room | 5.88 m | 2.77 m | 5.88 m x 2.77 m |
| Main Level | Utility Room | 2.77 m | 2.1 m | 2.77 m x 2.1 m |
| Main Level | Primary Bedroom | 6.27 m | 3.32 m | 6.27 m x 3.32 m |
| Main Level | Bedroom 2 | 3.94 m | 2.4 m | 3.94 m x 2.4 m |
Interested?
Contact us for more information
Keith Monahan
Salesperson
445 George St North
Peterborough, Ontario K9A 3R6







