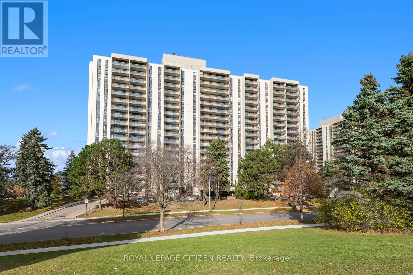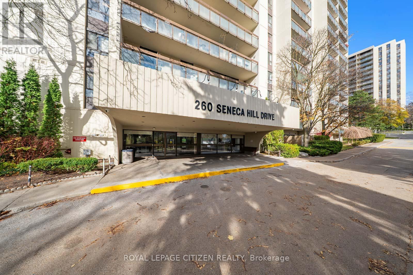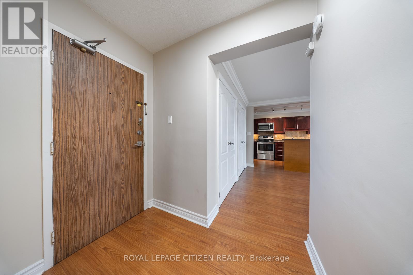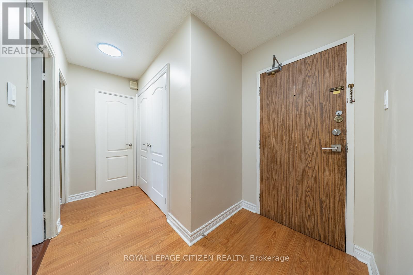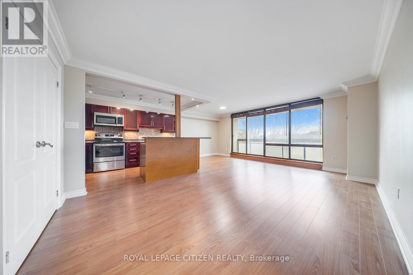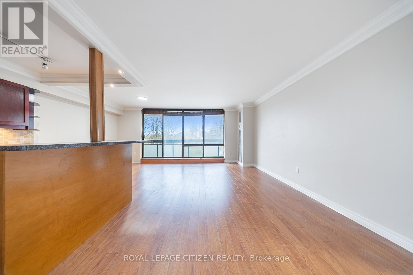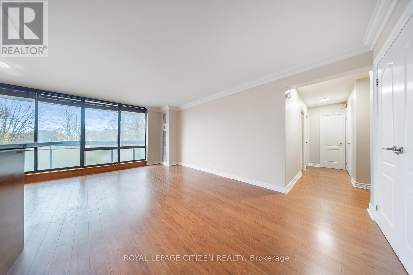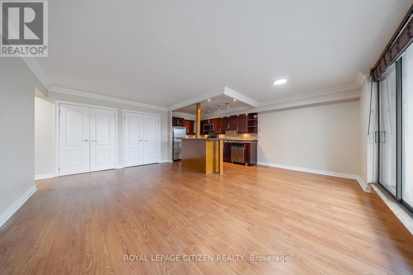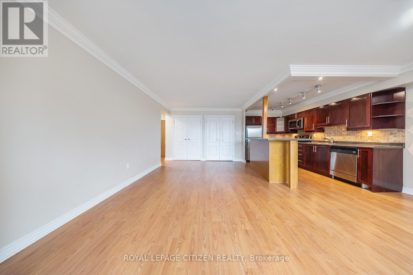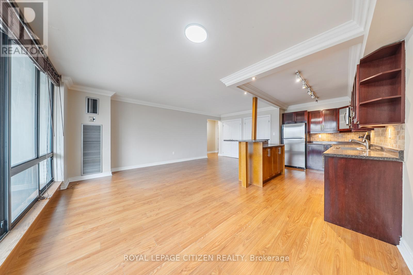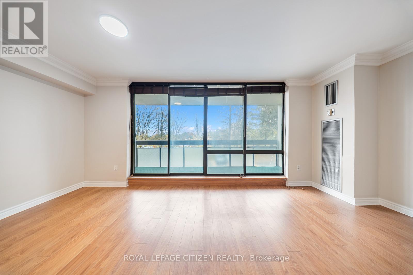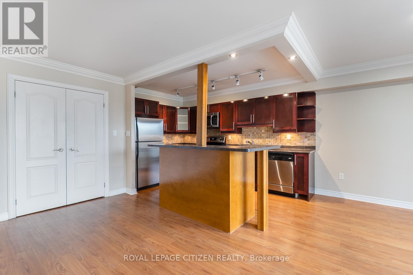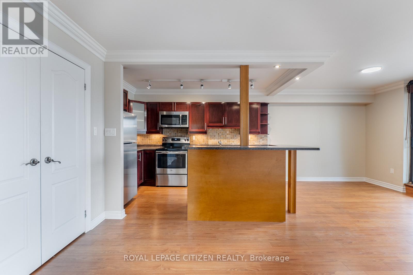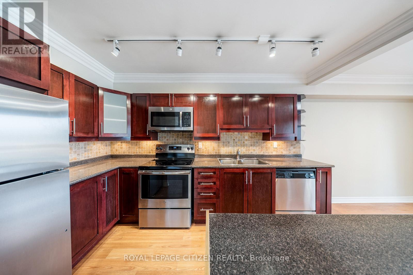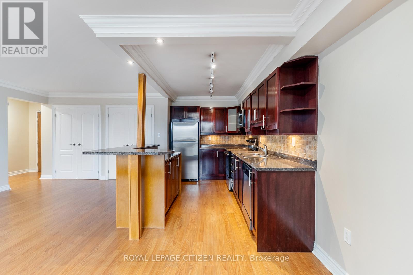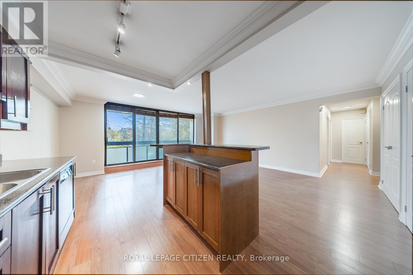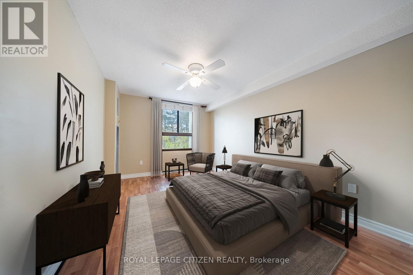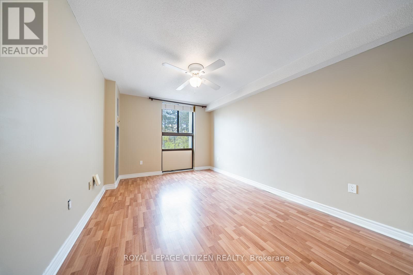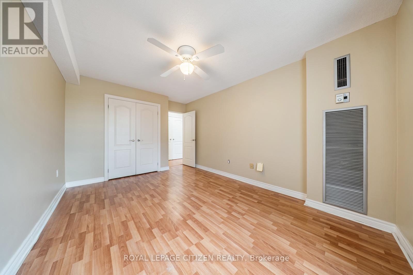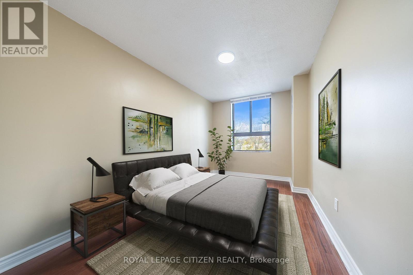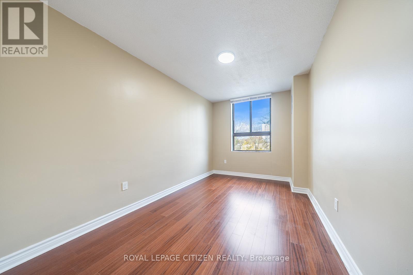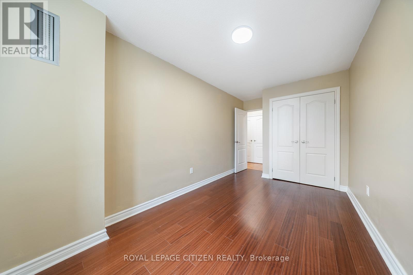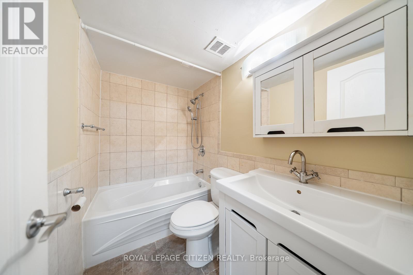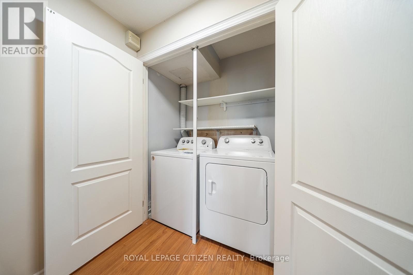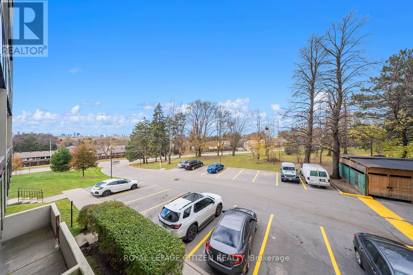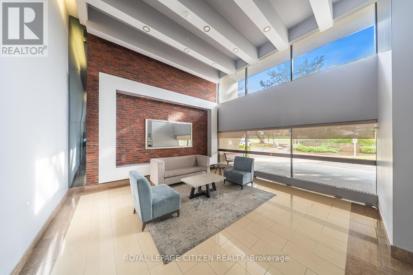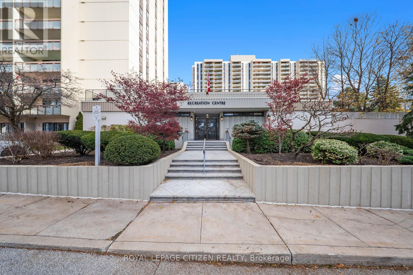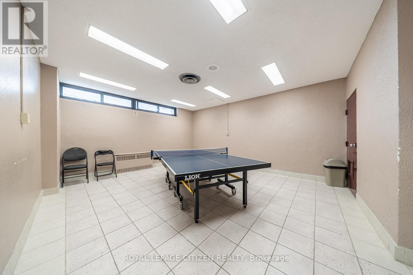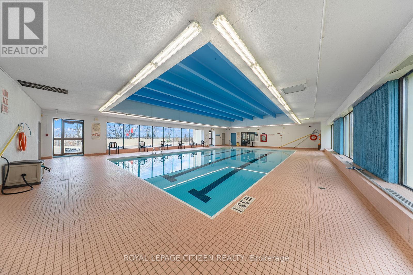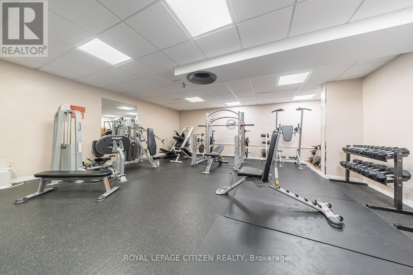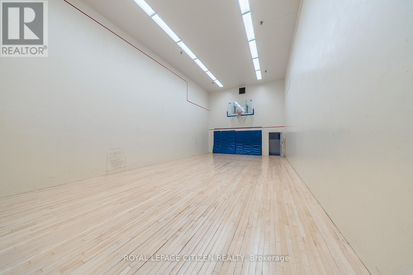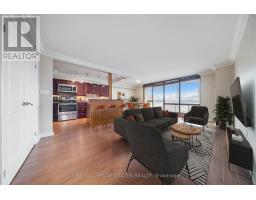202 - 260 Seneca Hill Drive Toronto, Ontario M2J 4S6
$534,999Maintenance, Heat, Common Area Maintenance, Electricity, Insurance, Water, Parking, Cable TV
$729.93 Monthly
Maintenance, Heat, Common Area Maintenance, Electricity, Insurance, Water, Parking, Cable TV
$729.93 MonthlyPrime North York Location! This Fully renovated, gorgeous unit, features tasteful upgrades and updated living spaces. Modern and upgraded kitchen with Stainless Steel Appliances, Track Lighting, Crown Moulding, Baseboards, and upgraded Washroom. Very close to all Amenities in the areas including Skyview Plaza and Fairview Mall. Close to all forms of transportation with Don Mills/Sheppard Subway, and Easy Access To Hwy's 404/401. Hospital, Schools, Libraries and places of worship all nearby. (id:50886)
Property Details
| MLS® Number | C12571496 |
| Property Type | Single Family |
| Community Name | Don Valley Village |
| Amenities Near By | Place Of Worship, Schools |
| Community Features | Pets Not Allowed, Community Centre |
| Features | Conservation/green Belt, Elevator, Balcony, Carpet Free |
| Parking Space Total | 1 |
| Pool Type | Indoor Pool |
Building
| Bathroom Total | 1 |
| Bedrooms Above Ground | 2 |
| Bedrooms Total | 2 |
| Amenities | Exercise Centre, Recreation Centre, Party Room, Canopy, Separate Heating Controls |
| Basement Type | None |
| Cooling Type | Central Air Conditioning |
| Exterior Finish | Concrete |
| Fire Protection | Controlled Entry |
| Flooring Type | Laminate, Ceramic |
| Heating Fuel | Natural Gas |
| Heating Type | Forced Air |
| Size Interior | 900 - 999 Ft2 |
| Type | Apartment |
Parking
| Underground | |
| Garage |
Land
| Acreage | No |
| Land Amenities | Place Of Worship, Schools |
Rooms
| Level | Type | Length | Width | Dimensions |
|---|---|---|---|---|
| Main Level | Living Room | 5.9 m | 3.32 m | 5.9 m x 3.32 m |
| Main Level | Dining Room | 2.7 m | 2.35 m | 2.7 m x 2.35 m |
| Main Level | Kitchen | 3.8 m | 2.3 m | 3.8 m x 2.3 m |
| Main Level | Primary Bedroom | 4.6 m | 3.12 m | 4.6 m x 3.12 m |
| Main Level | Bedroom 2 | 4.5 m | 2.7 m | 4.5 m x 2.7 m |
Contact Us
Contact us for more information
Neil Amaal Ali
Salesperson
(416) 998-6345
neilali.ca/
www.facebook.com/NeiltheRealtor/
595 Cityview Blvd Unit 3
Vaughan, Ontario L4H 3M7
(416) 410-9111
(905) 532-0355
HTTP://www.royallepagepremiumone.com

