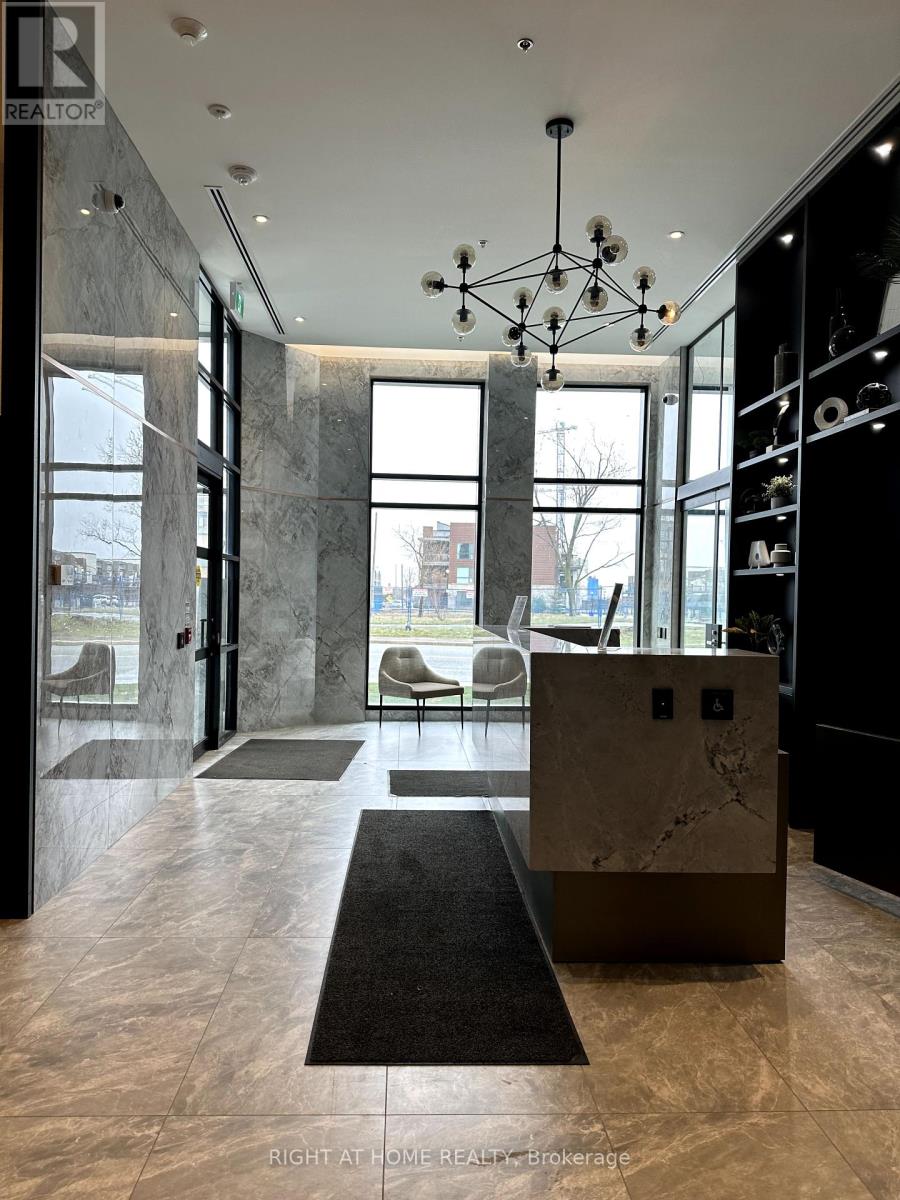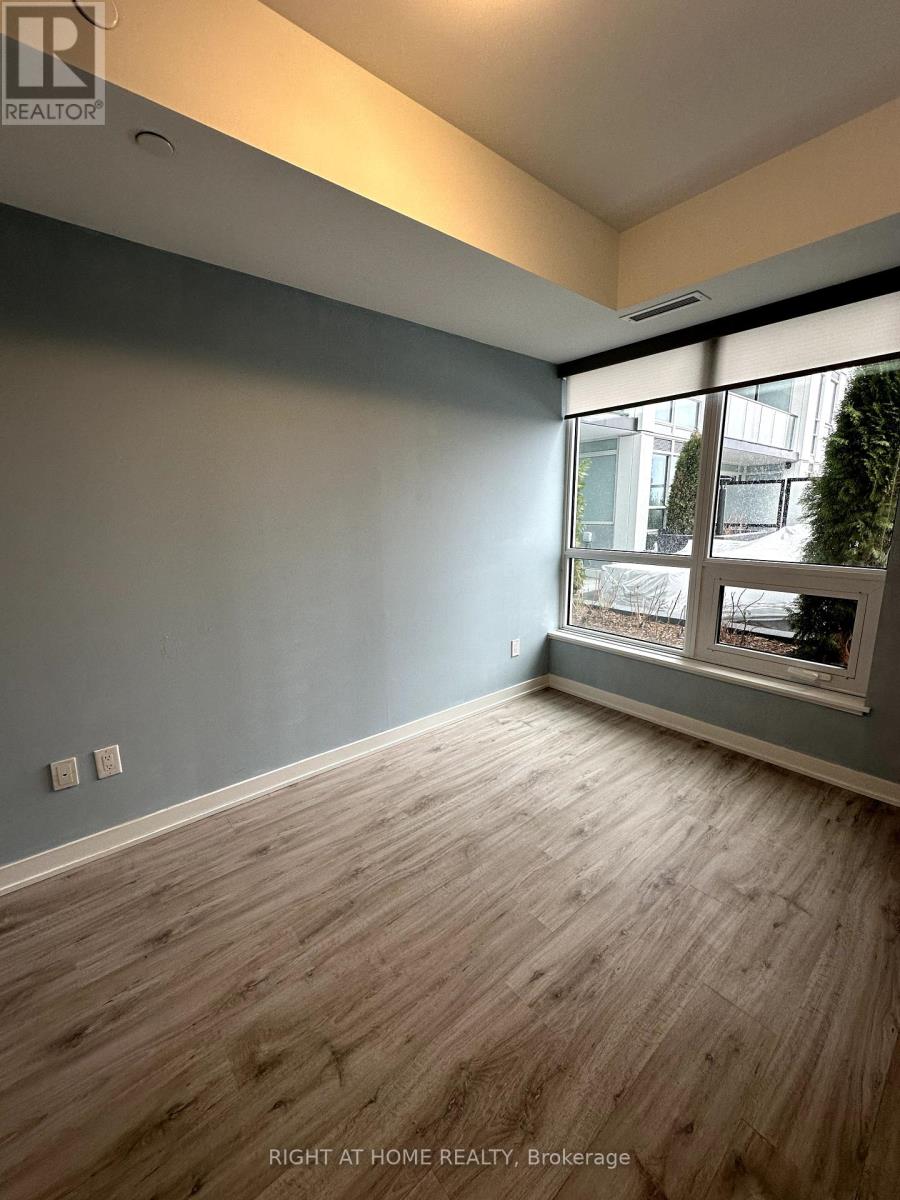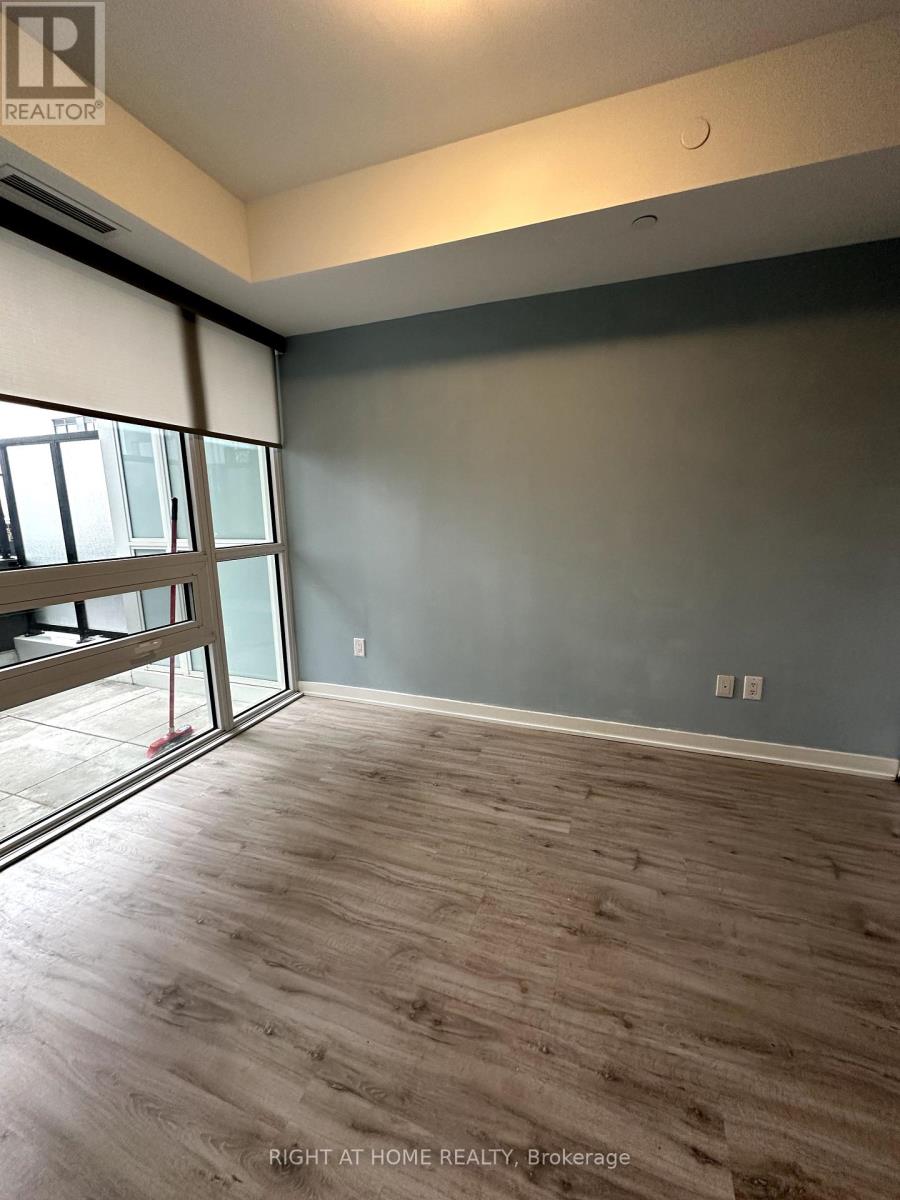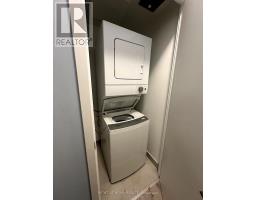202 - 3005 Pine Glen Road Oakville, Ontario L6M 5P5
2 Bedroom
2 Bathroom
700 - 799 ft2
Central Air Conditioning
Forced Air
$2,600 Monthly
Welcome to Boutique Living! Beautiful 2bed/2bath suite with Parking & Locker. Close to Go Stations Hwys 403, 407 & QEW. It has beautiful finishes-9' ceilings, S/S appliances, quartz counters, tiled backsplash, laminate floor, and much more. amenities include- Library, lounge, gym, party room, outdoor dining, terrace with lounge & fire pit, multi-purpose room, and Pet Spa. The Living Room Is With Large Windows that Flood the Space With Natural Light.This Condo Is Located Near Trendy Restaurants, Public Transit, Shopping, Highways, And All Amenities. (id:50886)
Property Details
| MLS® Number | W12058465 |
| Property Type | Single Family |
| Community Name | 1019 - WM Westmount |
| Amenities Near By | Hospital, Place Of Worship, Public Transit |
| Community Features | Pet Restrictions |
| Features | Balcony |
| Parking Space Total | 1 |
Building
| Bathroom Total | 2 |
| Bedrooms Above Ground | 2 |
| Bedrooms Total | 2 |
| Age | New Building |
| Amenities | Security/concierge, Exercise Centre, Visitor Parking, Party Room, Storage - Locker |
| Appliances | Dishwasher, Dryer, Hood Fan, Microwave, Stove, Washer, Refrigerator |
| Cooling Type | Central Air Conditioning |
| Exterior Finish | Concrete |
| Flooring Type | Laminate |
| Heating Fuel | Natural Gas |
| Heating Type | Forced Air |
| Size Interior | 700 - 799 Ft2 |
| Type | Apartment |
Parking
| Garage |
Land
| Acreage | No |
| Land Amenities | Hospital, Place Of Worship, Public Transit |
Rooms
| Level | Type | Length | Width | Dimensions |
|---|---|---|---|---|
| Flat | Living Room | 7.42 m | 2.91 m | 7.42 m x 2.91 m |
| Flat | Kitchen | 7.42 m | 2.91 m | 7.42 m x 2.91 m |
| Flat | Bedroom | 3.56 m | 2.8 m | 3.56 m x 2.8 m |
| Flat | Bedroom 2 | 3.95 m | 2.76 m | 3.95 m x 2.76 m |
Contact Us
Contact us for more information
Waseem Shahid
Broker
(905) 903-8619
Right At Home Realty
242 King Street East #1
Oshawa, Ontario L1H 1C7
242 King Street East #1
Oshawa, Ontario L1H 1C7
(905) 665-2500



































