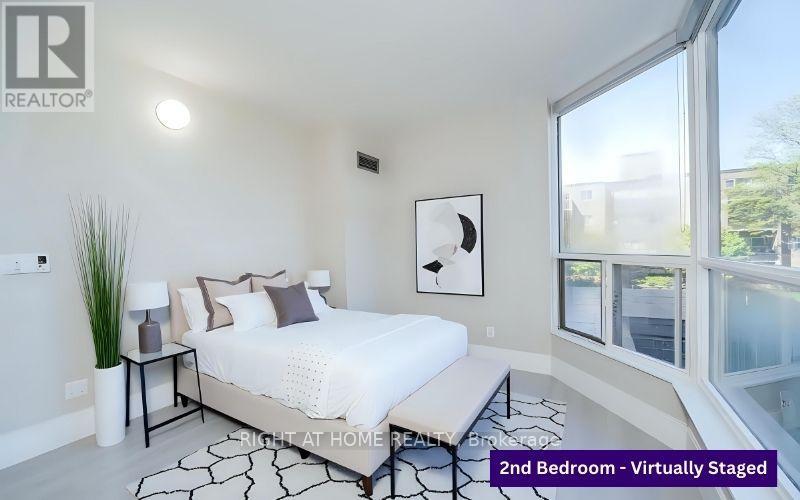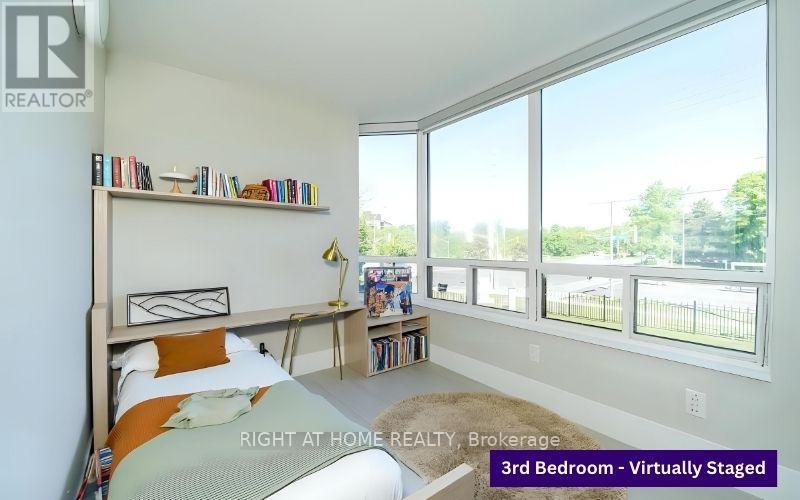202 - 309 Major Mackenzie Drive E Richmond Hill, Ontario L4C 9V5
4 Bedroom
2 Bathroom
1,200 - 1,399 ft2
Central Air Conditioning
Forced Air
$3,600 Monthly
:Prime location in heart of Richmond Hill. Bright & spacious corner unit, Great layout, 1374 sq ft. One of the largest units in the building. 3 Br + Den & Laundry room.. Ample storage space. 2 Parking spots and locker. Steps to GO station. Close to Hospital, Public Transit, Libraries, Shops And Parks. (id:50886)
Property Details
| MLS® Number | N12043924 |
| Property Type | Single Family |
| Community Name | Harding |
| Community Features | Pets Not Allowed |
| Features | In Suite Laundry |
| Parking Space Total | 2 |
| Structure | Tennis Court |
Building
| Bathroom Total | 2 |
| Bedrooms Above Ground | 3 |
| Bedrooms Below Ground | 1 |
| Bedrooms Total | 4 |
| Amenities | Party Room, Visitor Parking, Exercise Centre |
| Cooling Type | Central Air Conditioning |
| Exterior Finish | Concrete |
| Heating Fuel | Natural Gas |
| Heating Type | Forced Air |
| Size Interior | 1,200 - 1,399 Ft2 |
| Type | Apartment |
Parking
| Underground | |
| Garage |
Land
| Acreage | No |
Rooms
| Level | Type | Length | Width | Dimensions |
|---|---|---|---|---|
| Main Level | Living Room | 8.2 m | 3.84 m | 8.2 m x 3.84 m |
| Main Level | Kitchen | 3.38 m | 2.41 m | 3.38 m x 2.41 m |
| Main Level | Bedroom | 5.21 m | 4.27 m | 5.21 m x 4.27 m |
| Main Level | Bedroom 2 | 4.17 m | 3.26 m | 4.17 m x 3.26 m |
| Other | Bedroom 3 | 3.08 m | 3.02 m | 3.08 m x 3.02 m |
| Other | Den | 2.65 m | 47 m | 2.65 m x 47 m |
Contact Us
Contact us for more information
Zena Natalwalla
Broker
(647) 895-7553
zenahomes.com/
www.facebook.com/ZenaHome/
Right At Home Realty
1396 Don Mills Rd Unit B-121
Toronto, Ontario M3B 0A7
1396 Don Mills Rd Unit B-121
Toronto, Ontario M3B 0A7
(416) 391-3232
(416) 391-0319
www.rightathomerealty.com/





























