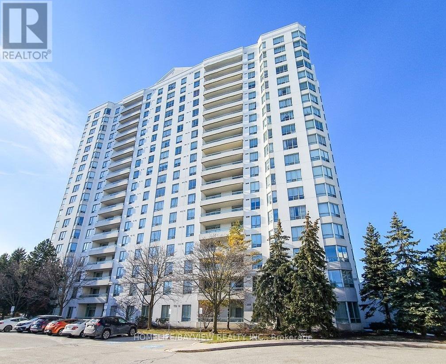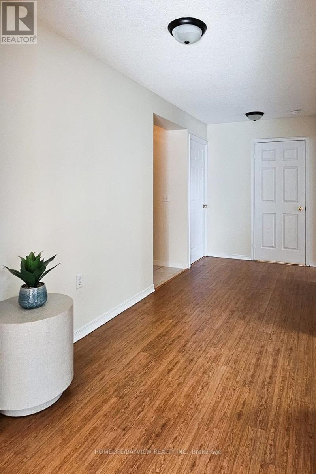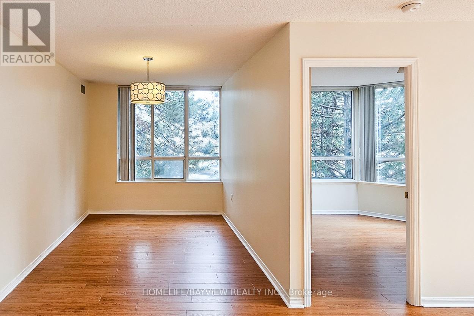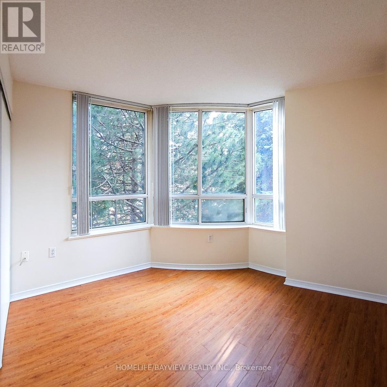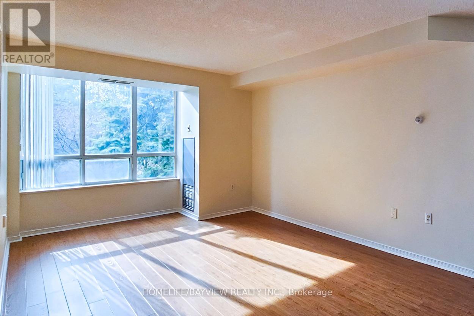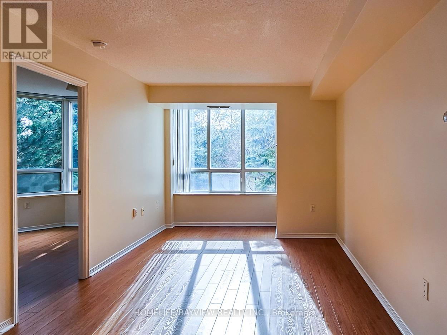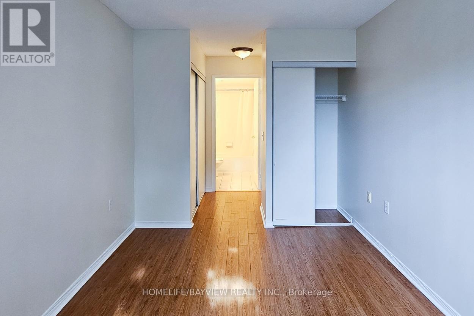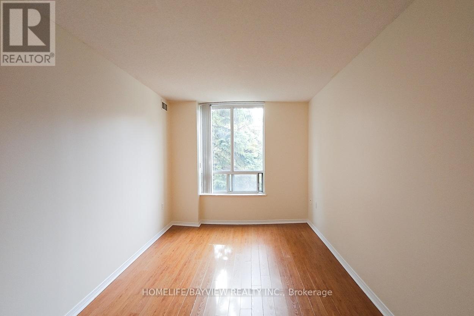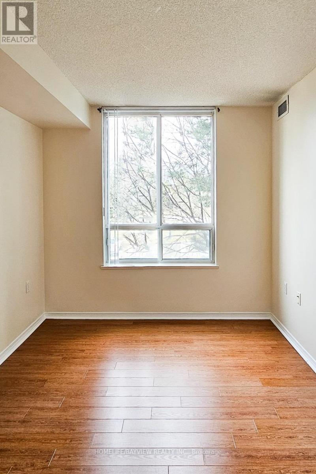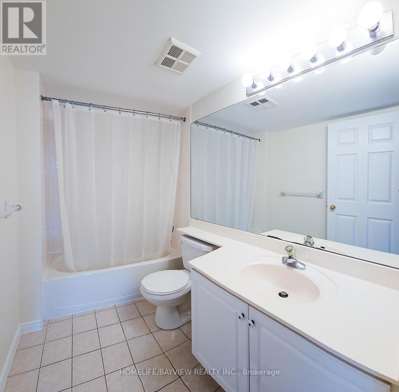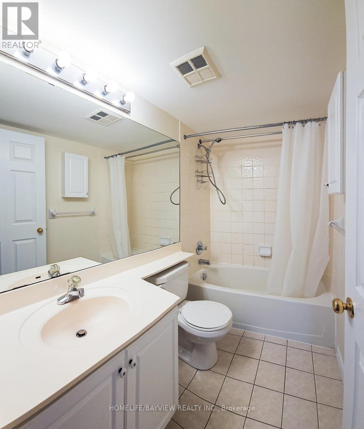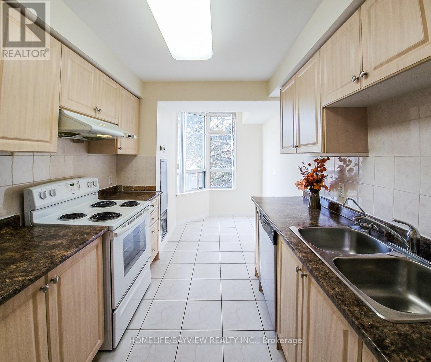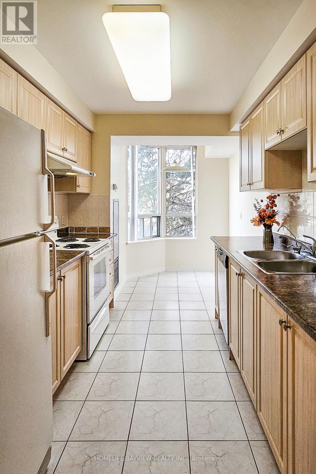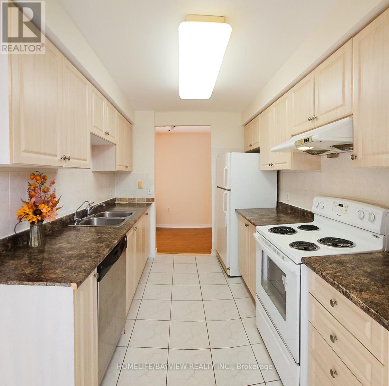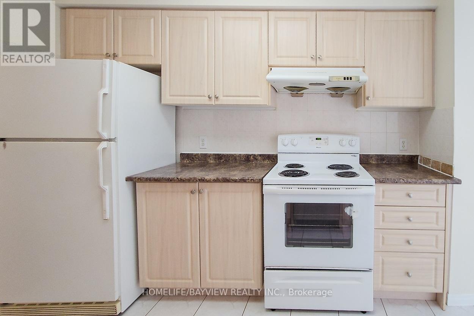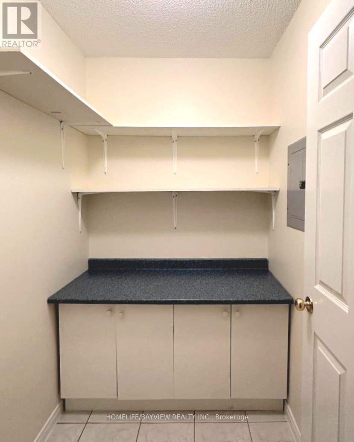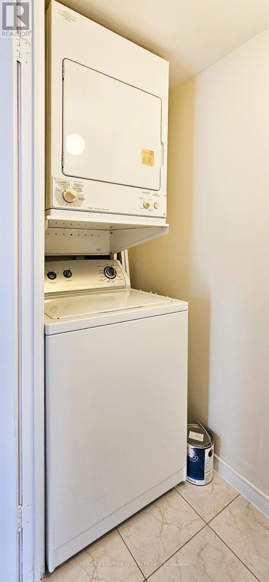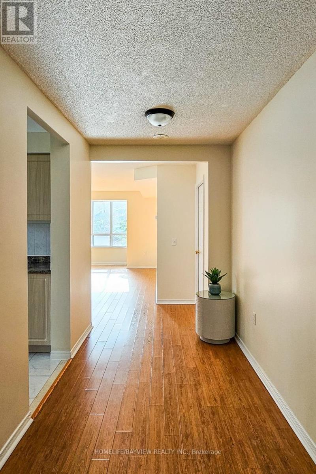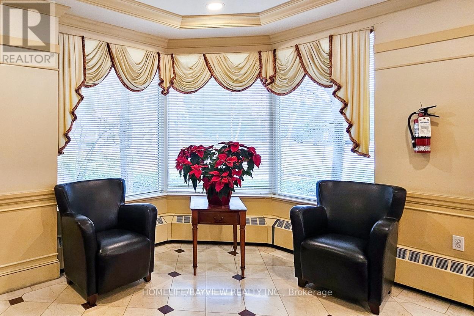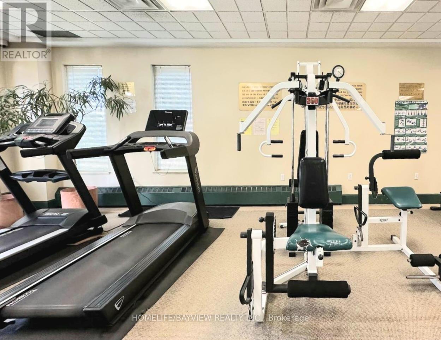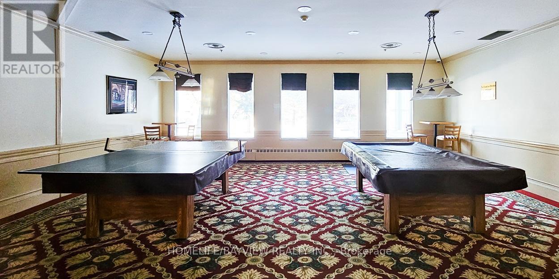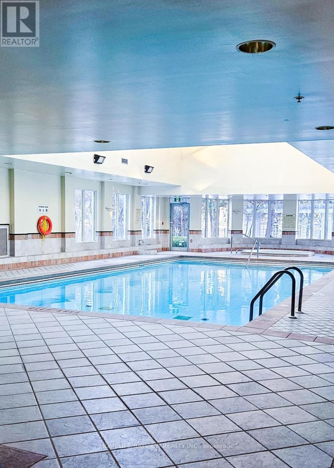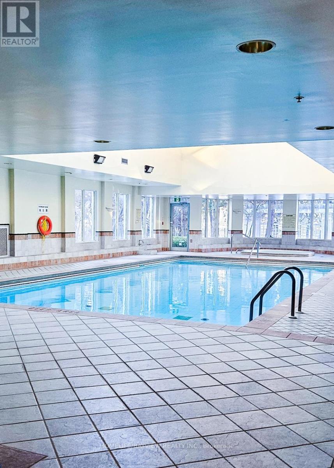202 - 5001 Finch Avenue E Toronto, Ontario M1S 5J9
4 Bedroom
2 Bathroom
1,200 - 1,399 ft2
Indoor Pool
Central Air Conditioning
Forced Air
$2,950 Monthly
Luxury Monarch Condo Convenient Located At Demand Finch/Mccowan, TCC At Door, Steps To Woodside Sq., Super Markets, LCBO, Bank, School, Park. Easy Access To 401. Bright & Spacious 3 Bedroom Corner Unit, Filled With Natural Light. Approx. 1,213 Sq. Ft. Very Quite Unobstructed View Overlooking Garden. Large Ensuite Storage Room. Laminate Floor Thru-Out. 24 Hours Concierge and Gate House. Excellent Recreational Facilities, Indoor Swimming, Sauna, Gym, Party Room, Billiard Room. (id:50886)
Property Details
| MLS® Number | E12337517 |
| Property Type | Single Family |
| Community Name | Agincourt North |
| Community Features | Pets Not Allowed |
| Features | In Suite Laundry |
| Parking Space Total | 1 |
| Pool Type | Indoor Pool |
Building
| Bathroom Total | 2 |
| Bedrooms Above Ground | 3 |
| Bedrooms Below Ground | 1 |
| Bedrooms Total | 4 |
| Amenities | Security/concierge, Exercise Centre, Recreation Centre, Visitor Parking, Party Room |
| Appliances | Garage Door Opener Remote(s) |
| Basement Type | None |
| Cooling Type | Central Air Conditioning |
| Exterior Finish | Concrete |
| Flooring Type | Laminate, Ceramic |
| Heating Fuel | Natural Gas |
| Heating Type | Forced Air |
| Size Interior | 1,200 - 1,399 Ft2 |
| Type | Apartment |
Parking
| Underground | |
| Garage |
Land
| Acreage | No |
Rooms
| Level | Type | Length | Width | Dimensions |
|---|---|---|---|---|
| Flat | Living Room | 6.18 m | 3.06 m | 6.18 m x 3.06 m |
| Flat | Dining Room | 2.52 m | 3.06 m | 2.52 m x 3.06 m |
| Flat | Kitchen | 4.55 m | 2.28 m | 4.55 m x 2.28 m |
| Flat | Primary Bedroom | 3.13 m | 2.68 m | 3.13 m x 2.68 m |
| Flat | Bedroom 2 | 3.93 m | 2.52 m | 3.93 m x 2.52 m |
| Flat | Bedroom 3 | 3.33 m | 2.88 m | 3.33 m x 2.88 m |
Contact Us
Contact us for more information
Elaine Kam Yuk Chu
Broker
Homelife/bayview Realty Inc.
505 Hwy 7 Suite 201
Thornhill, Ontario L3T 7T1
505 Hwy 7 Suite 201
Thornhill, Ontario L3T 7T1
(905) 889-2200
(905) 889-3322

