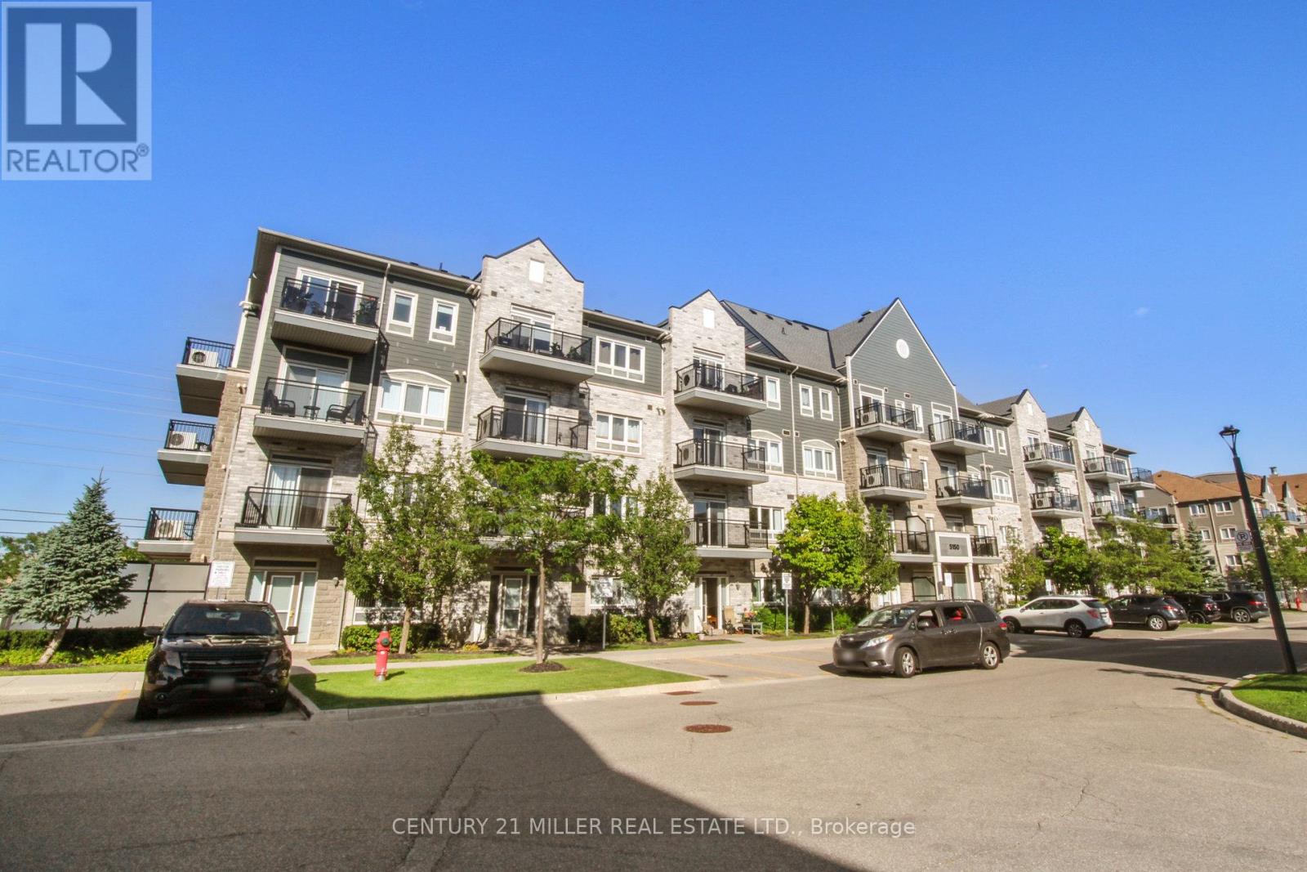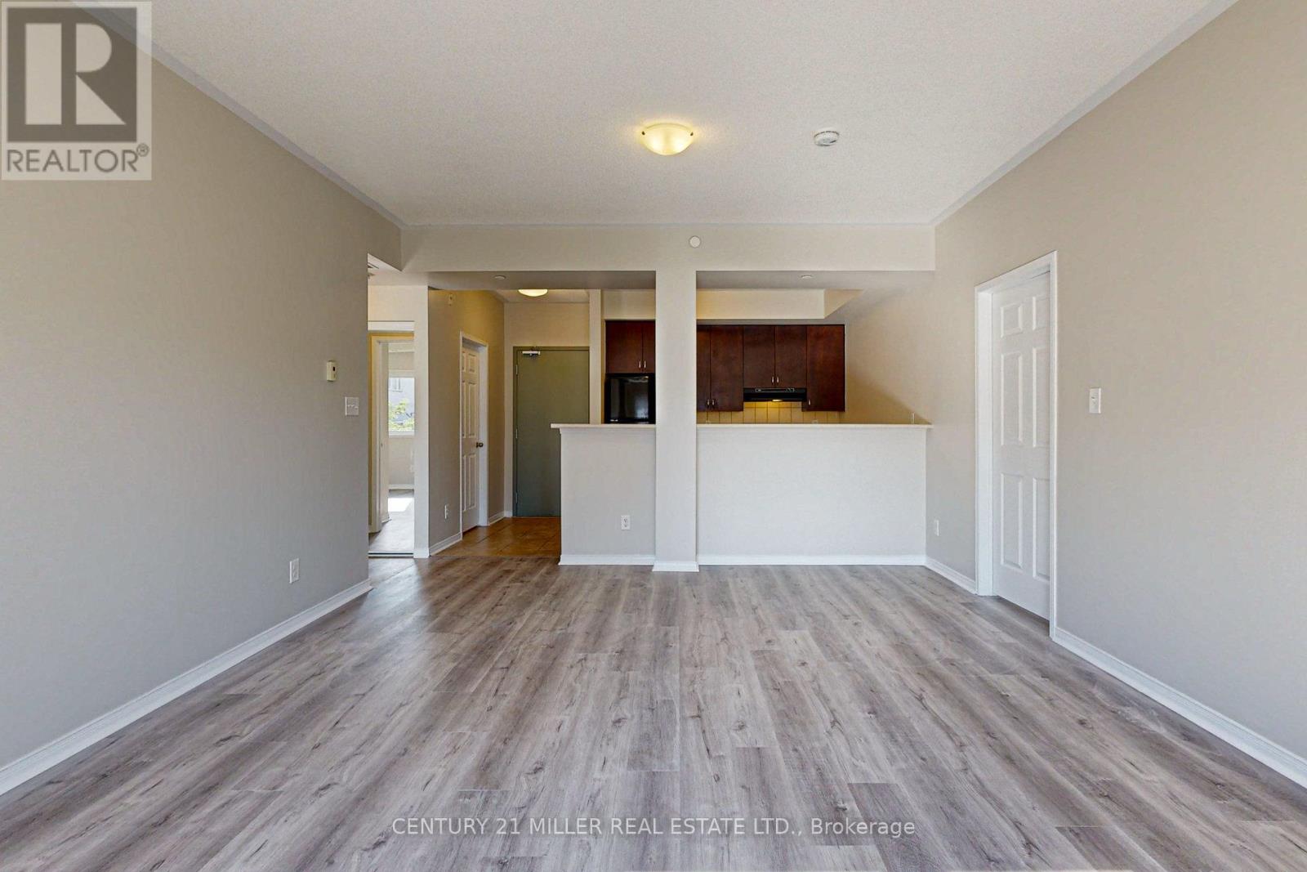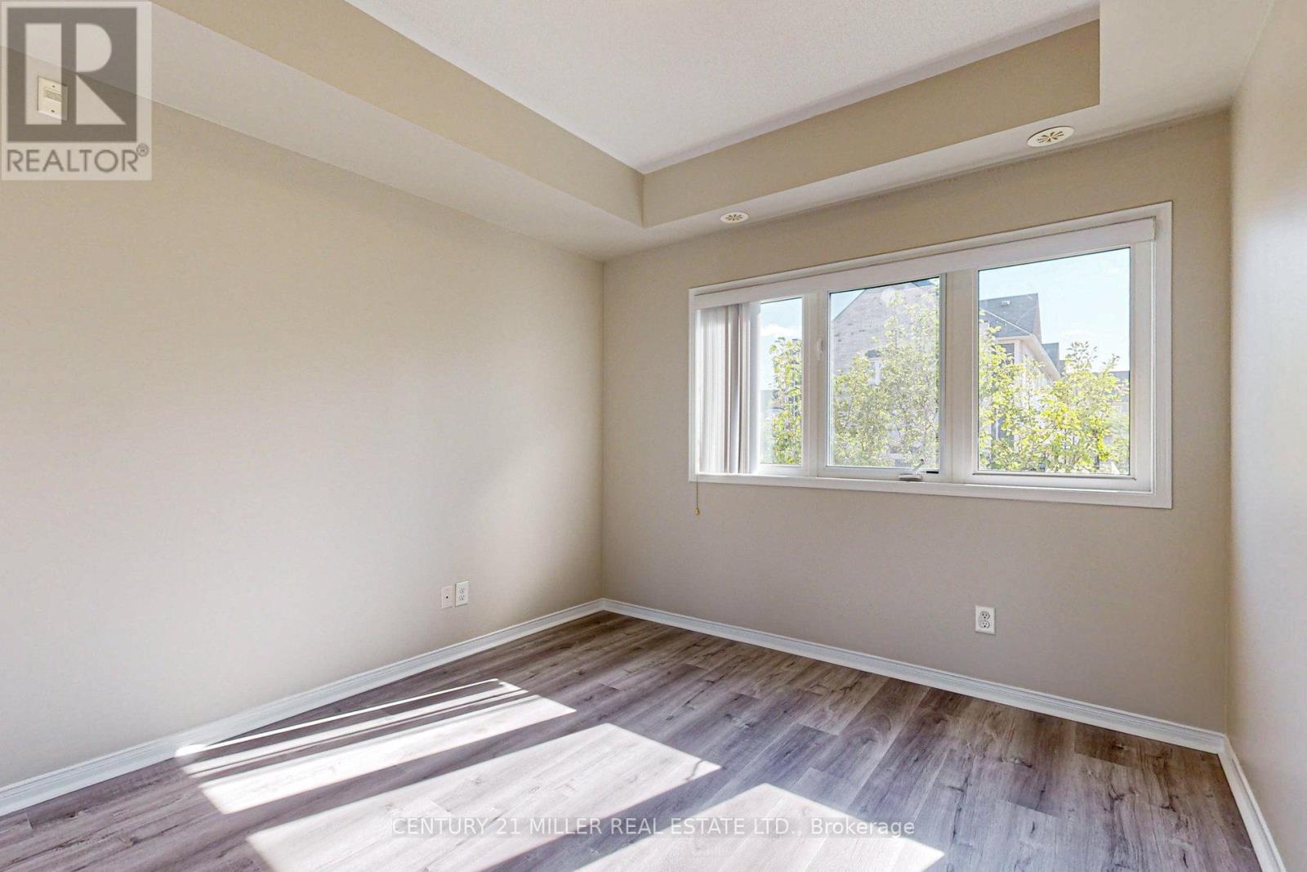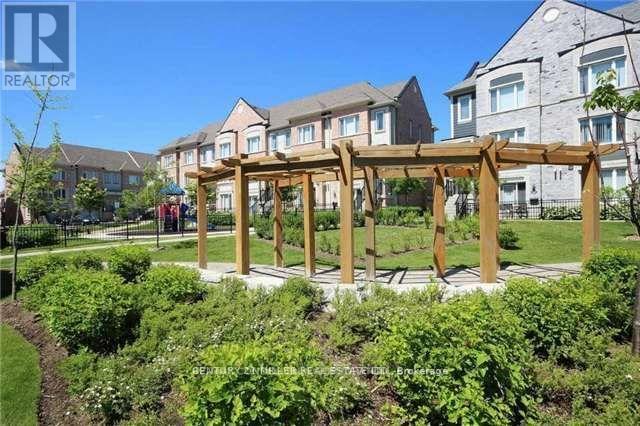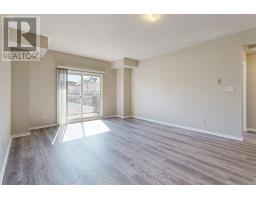202 - 5150 Winston Churchill Boulevard Mississauga (Churchill Meadows), Ontario L5M 0P1
$3,000 Monthly
Location Location in high demand area in Mississauga with a beautiful 2 Bedroom, 2 Bathroom Suite In Prestigious Daniels Low Rise Building In Highly Desirable Churchill Meadows. Bright Suite with newly renovations, new flooring hardwood vinyl, newly Painted Offers Lots Of Natural Light, very clean like a new unit, Approx 1121 Sqft, Functional Open Concept Floor Plan & Full Balconies. Kitchen W/Ceramic Flrs & Breakfast Bar. 2 large size Bedrooms, Enjoy A Spacious Master Bdrm W/ Walk-In Closet & 4Pc Private Ensuite & Balcony. This is a must see. Won't last long **** EXTRAS **** All Appliances, All ELF's, One Underground Parking Spot (id:50886)
Property Details
| MLS® Number | W9302846 |
| Property Type | Single Family |
| Community Name | Churchill Meadows |
| AmenitiesNearBy | Park, Public Transit, Schools |
| CommunityFeatures | Pet Restrictions |
| Features | Wooded Area, Flat Site, Balcony, In Suite Laundry |
| ParkingSpaceTotal | 1 |
| Structure | Patio(s) |
| ViewType | View |
Building
| BathroomTotal | 2 |
| BedroomsAboveGround | 2 |
| BedroomsTotal | 2 |
| CoolingType | Central Air Conditioning |
| ExteriorFinish | Brick |
| FireProtection | Smoke Detectors |
| FlooringType | Laminate, Ceramic |
| FoundationType | Concrete |
| HeatingFuel | Natural Gas |
| HeatingType | Forced Air |
| Type | Apartment |
Parking
| Underground |
Land
| Acreage | No |
| LandAmenities | Park, Public Transit, Schools |
Rooms
| Level | Type | Length | Width | Dimensions |
|---|---|---|---|---|
| Main Level | Living Room | 4.26 m | 5.38 m | 4.26 m x 5.38 m |
| Main Level | Dining Room | 4.26 m | 5.38 m | 4.26 m x 5.38 m |
| Main Level | Kitchen | 2.89 m | 2.83 m | 2.89 m x 2.83 m |
| Main Level | Primary Bedroom | 3.16 m | 4.81 m | 3.16 m x 4.81 m |
| Main Level | Bedroom 2 | 3.11 m | 4.04 m | 3.11 m x 4.04 m |
Interested?
Contact us for more information
Jack Wong
Salesperson
2400 Dundas St W Unit 6 #513
Mississauga, Ontario L5K 2R8

