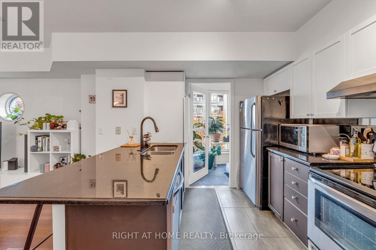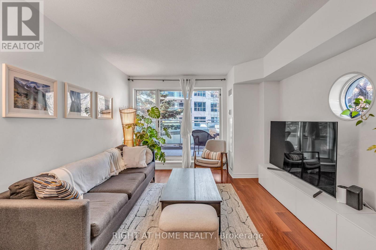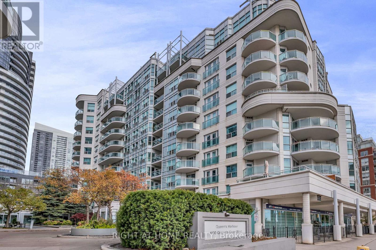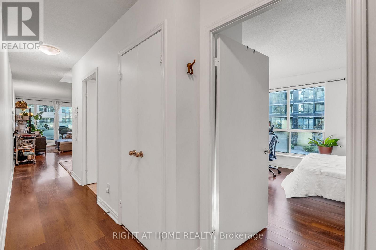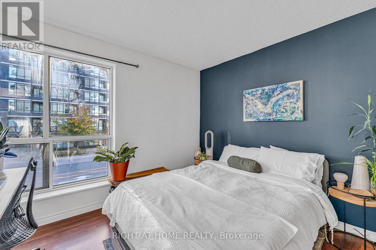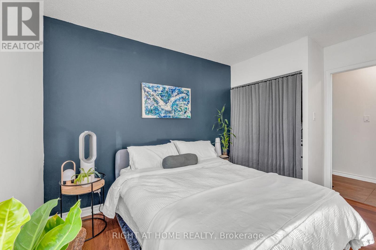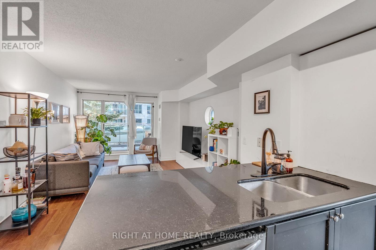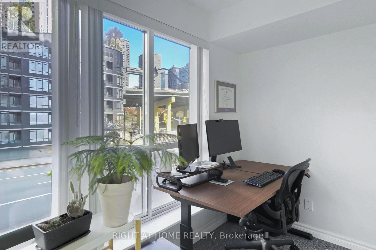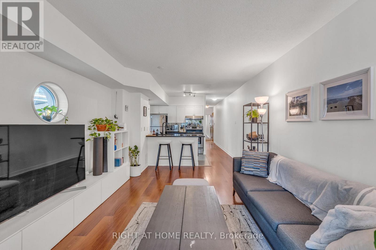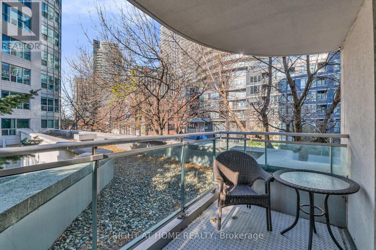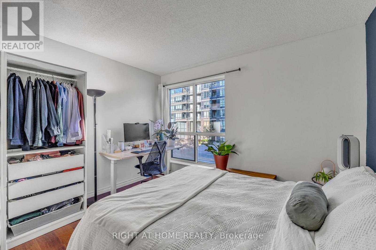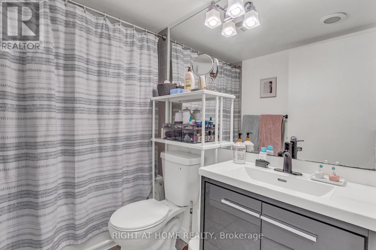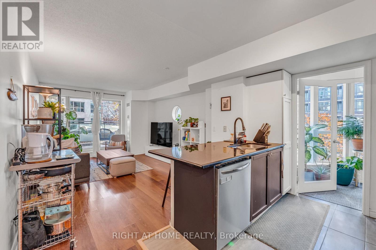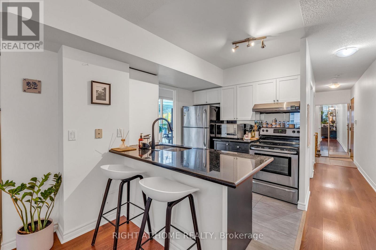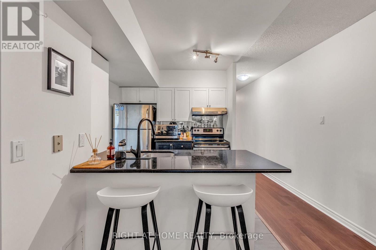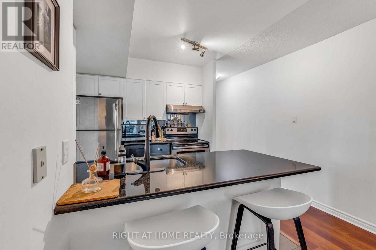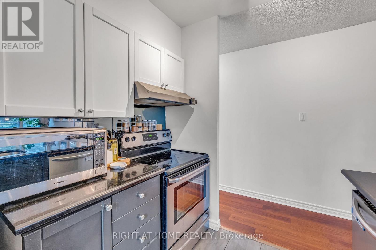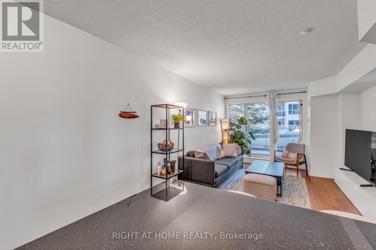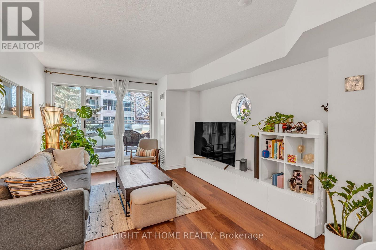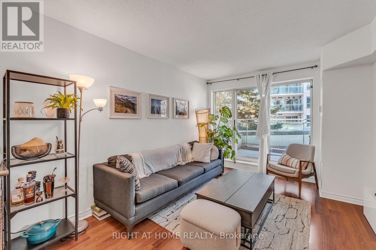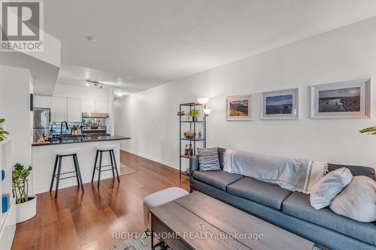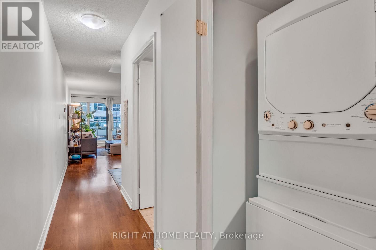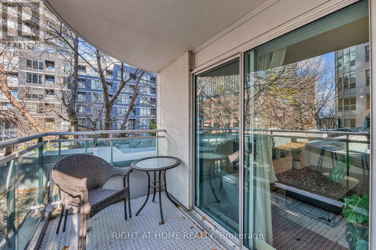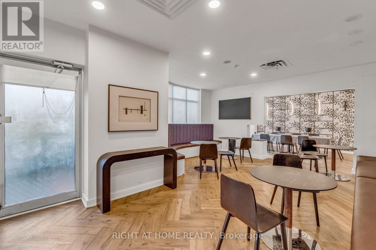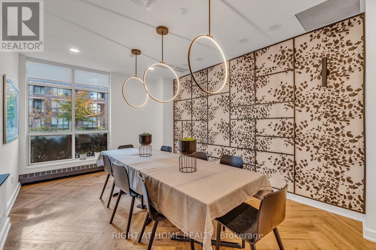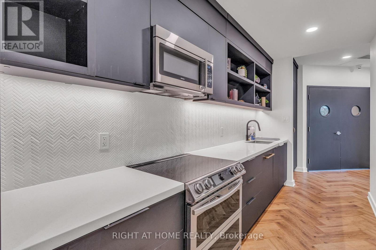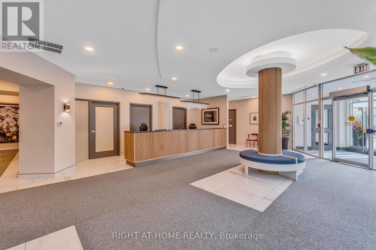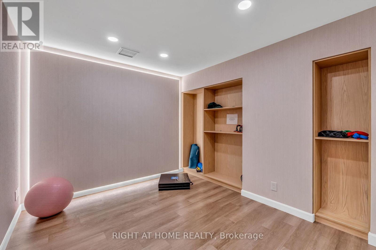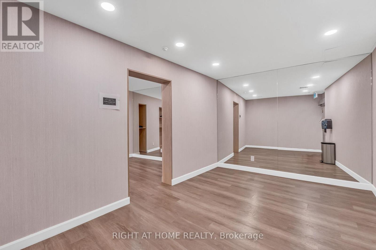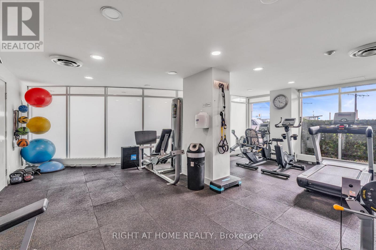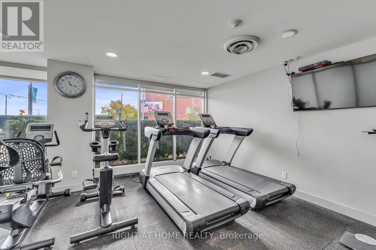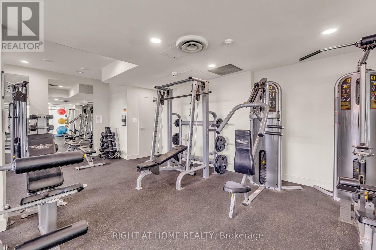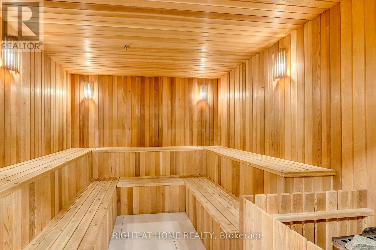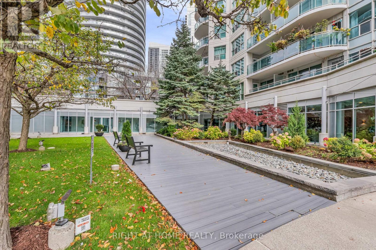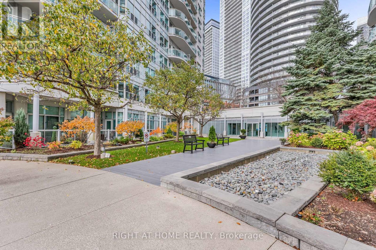202 - 600 Queens Quay W Toronto, Ontario M5V 3M3
$649,000Maintenance, Heat, Electricity, Water, Common Area Maintenance, Insurance, Parking
$713.45 Monthly
Maintenance, Heat, Electricity, Water, Common Area Maintenance, Insurance, Parking
$713.45 MonthlyCome See This Sun Filled And Spacious 1+Den At Queen's Harbour On Toronto's Beautiful Waterfront! Steps To The Lake, Marina, Parks, Martin Goodman Trail And Street Car Row To Union Station. Enjoy The City, Harbourfront, Restaurants, Cafes, Toronto Island, Billy Bishop Airport & So Much More. Parking & Locker Included!Come See This Sun Filled And Spacious 1+Den At Queen's Harbour On Toronto's Beautiful Waterfront! Steps To The Lake, Marina, Parks, Martin Goodman Trail And Street Car Row To Union Station. Enjoy The City, Harbourfront, Restaurants, Cafes, Toronto Island, Billy Bishop Airport & So Much More. Parking & Locker Included! (id:50886)
Property Details
| MLS® Number | C12538322 |
| Property Type | Single Family |
| Community Name | Waterfront Communities C1 |
| Amenities Near By | Hospital, Marina, Public Transit |
| Community Features | Pets Allowed With Restrictions |
| Features | Elevator, In Suite Laundry |
| Parking Space Total | 1 |
Building
| Bathroom Total | 1 |
| Bedrooms Above Ground | 1 |
| Bedrooms Below Ground | 1 |
| Bedrooms Total | 2 |
| Age | 16 To 30 Years |
| Amenities | Security/concierge, Recreation Centre, Exercise Centre, Party Room, Storage - Locker |
| Appliances | Dishwasher, Dryer, Stove, Washer, Refrigerator |
| Basement Type | None |
| Cooling Type | Central Air Conditioning, Air Exchanger |
| Exterior Finish | Concrete, Brick Facing |
| Fire Protection | Smoke Detectors |
| Flooring Type | Ceramic, Laminate |
| Heating Fuel | Natural Gas |
| Heating Type | Forced Air |
| Size Interior | 700 - 799 Ft2 |
| Type | Apartment |
Parking
| Underground | |
| Garage |
Land
| Acreage | No |
| Land Amenities | Hospital, Marina, Public Transit |
| Surface Water | Lake/pond |
Rooms
| Level | Type | Length | Width | Dimensions |
|---|---|---|---|---|
| Main Level | Kitchen | 2.6 m | 1.7 m | 2.6 m x 1.7 m |
| Main Level | Living Room | 5.1 m | 3.5 m | 5.1 m x 3.5 m |
| Main Level | Dining Room | 5.1 m | 3.5 m | 5.1 m x 3.5 m |
| Main Level | Primary Bedroom | 3.5 m | 3.1 m | 3.5 m x 3.1 m |
| Main Level | Solarium | 3.6 m | 1.7 m | 3.6 m x 1.7 m |
Contact Us
Contact us for more information
Andre Marto
Salesperson
(416) 795-6124
www.andremartohomes.com/
www.facebook.com/andremartohomes/
twitter.com/AndreMarto
ca.linkedin.com/in/andre-marto-4ab3b615
1396 Don Mills Rd Unit B-121
Toronto, Ontario M3B 0A7
(416) 391-3232
(416) 391-0319
www.rightathomerealty.com/

