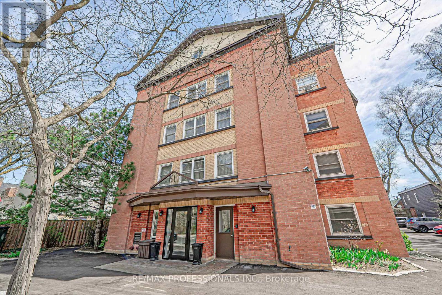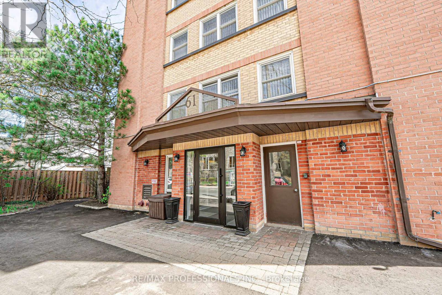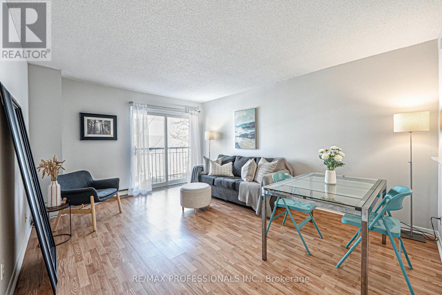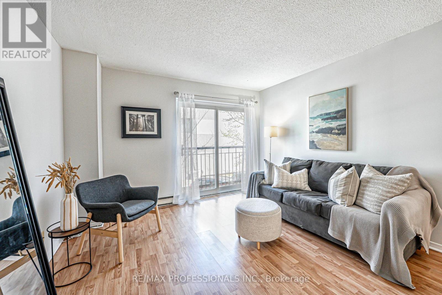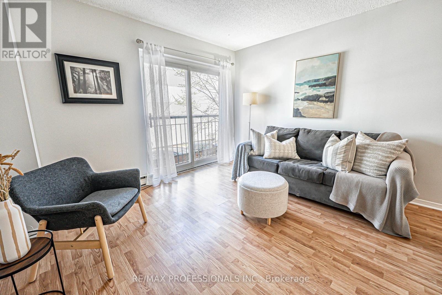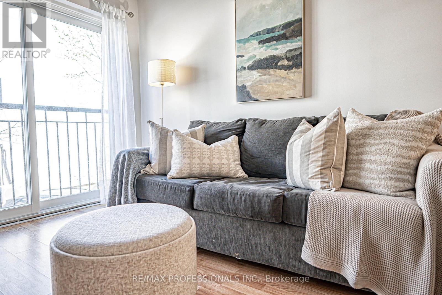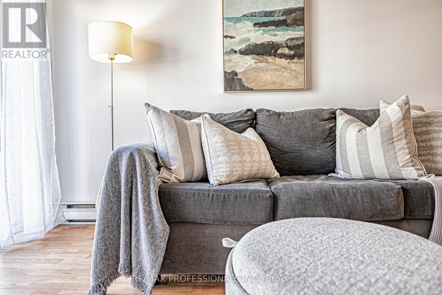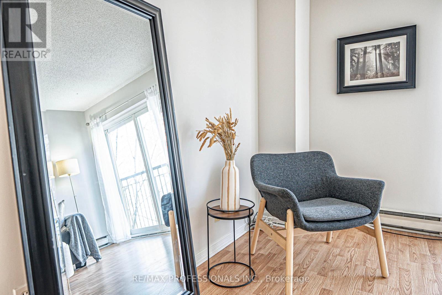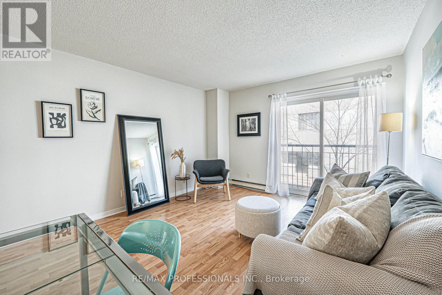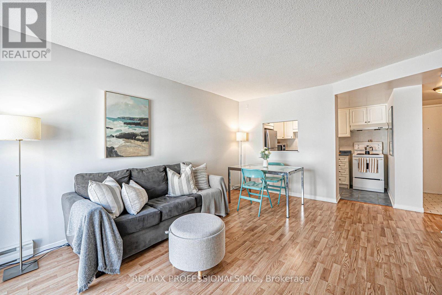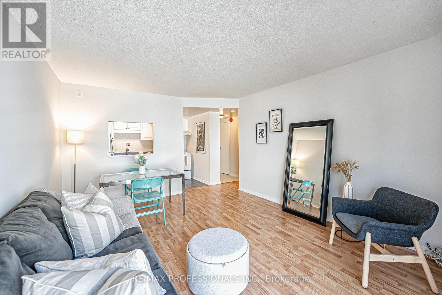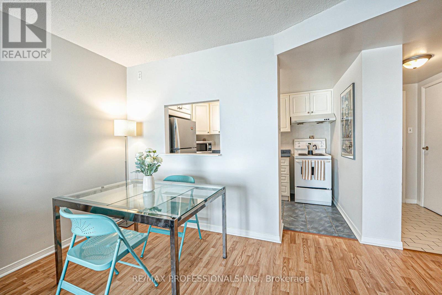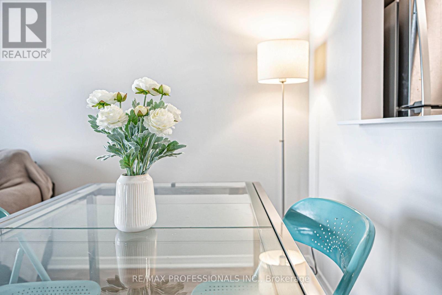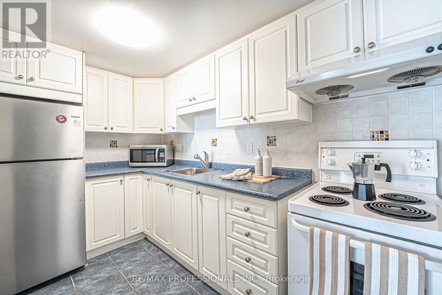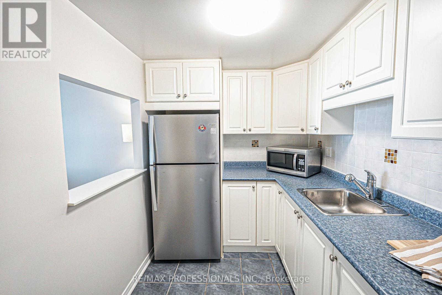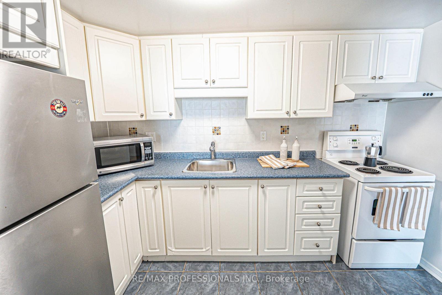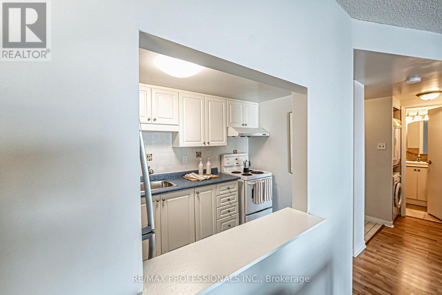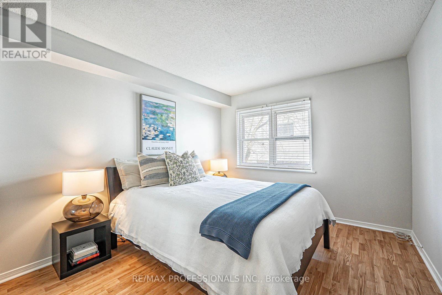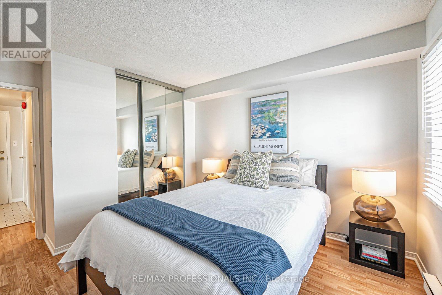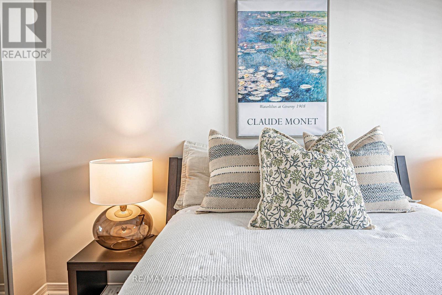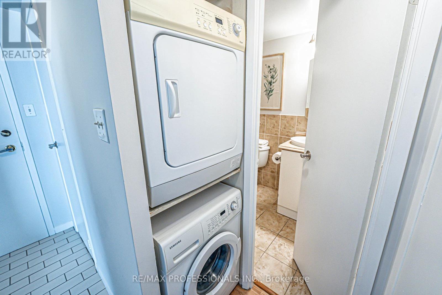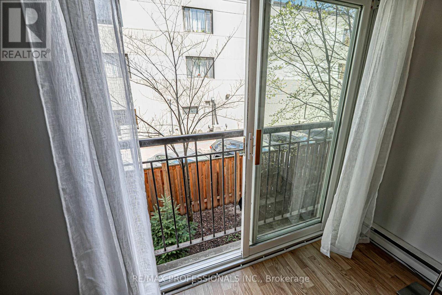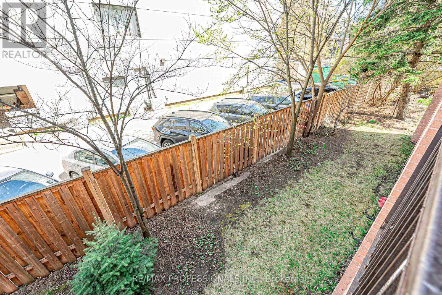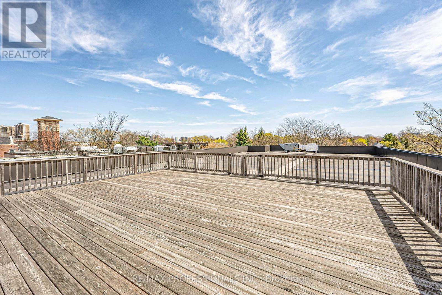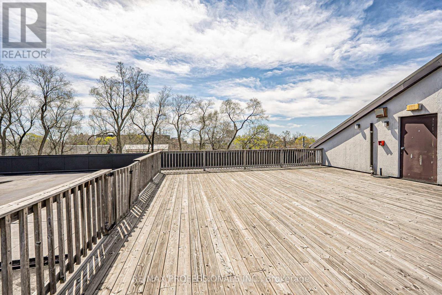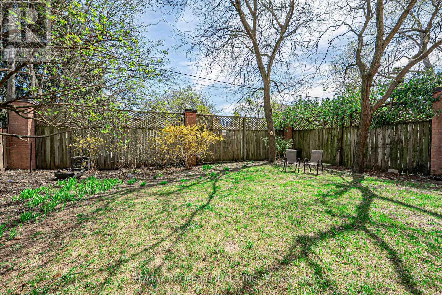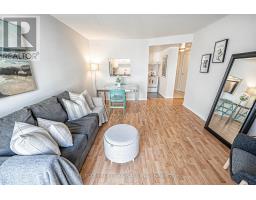202 - 61 Main Street Toronto, Ontario M4E 2V6
1 Bedroom
1 Bathroom
500 - 599 ft2
Window Air Conditioner
Baseboard Heaters
$499,000Maintenance, Water
$372.34 Monthly
Maintenance, Water
$372.34 MonthlySpacious and well laid-out 1-bedroom condo in a quiet, boutique 4-storey building with just 24 units. This freshly painted suite features a highly functional open-concept living and dining area with a Juliette balcony. The Kitchen conveniently overlooks the dining space, and the large bedroom includes a generous closet. Enjoy sunbathing on the rooftop deck! Walking distance to The Beach, Queen St shops, the lake, GO Train and Main Subway Station. A rare find in a prime location! (id:50886)
Property Details
| MLS® Number | E12135025 |
| Property Type | Single Family |
| Community Name | East End-Danforth |
| Amenities Near By | Place Of Worship, Public Transit, Schools |
| Community Features | Pet Restrictions |
| Features | Balcony, Carpet Free |
| Parking Space Total | 1 |
| Structure | Deck |
Building
| Bathroom Total | 1 |
| Bedrooms Above Ground | 1 |
| Bedrooms Total | 1 |
| Amenities | Party Room, Storage - Locker |
| Appliances | Blinds, Dryer, Hood Fan, Microwave, Stove, Washer, Refrigerator |
| Cooling Type | Window Air Conditioner |
| Exterior Finish | Brick |
| Flooring Type | Tile, Laminate |
| Heating Fuel | Electric |
| Heating Type | Baseboard Heaters |
| Size Interior | 500 - 599 Ft2 |
| Type | Apartment |
Parking
| No Garage |
Land
| Acreage | No |
| Land Amenities | Place Of Worship, Public Transit, Schools |
Rooms
| Level | Type | Length | Width | Dimensions |
|---|---|---|---|---|
| Main Level | Foyer | 1.32 m | 1.88 m | 1.32 m x 1.88 m |
| Main Level | Living Room | 3.76 m | 4.75 m | 3.76 m x 4.75 m |
| Main Level | Dining Room | 3.76 m | 4.75 m | 3.76 m x 4.75 m |
| Main Level | Kitchen | 3.4 m | 2.08 m | 3.4 m x 2.08 m |
| Main Level | Primary Bedroom | 3.18 m | 4.06 m | 3.18 m x 4.06 m |
Contact Us
Contact us for more information
Lilette Wiens
Broker
(416) 236-1241
www.lilettewiens.com/
www.facebook.com/LiletteWiensRealEstate/
twitter.com/LiletteWiensRE
www.linkedin.com/in/lilette-w-906b69b/
RE/MAX Professionals Inc.
4242 Dundas St W Unit 9
Toronto, Ontario M8X 1Y6
4242 Dundas St W Unit 9
Toronto, Ontario M8X 1Y6
(416) 236-1241
(416) 231-0563

