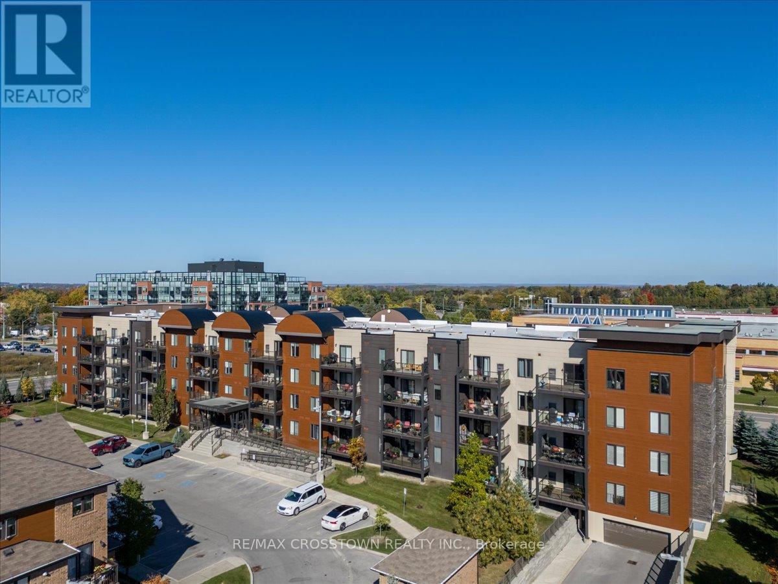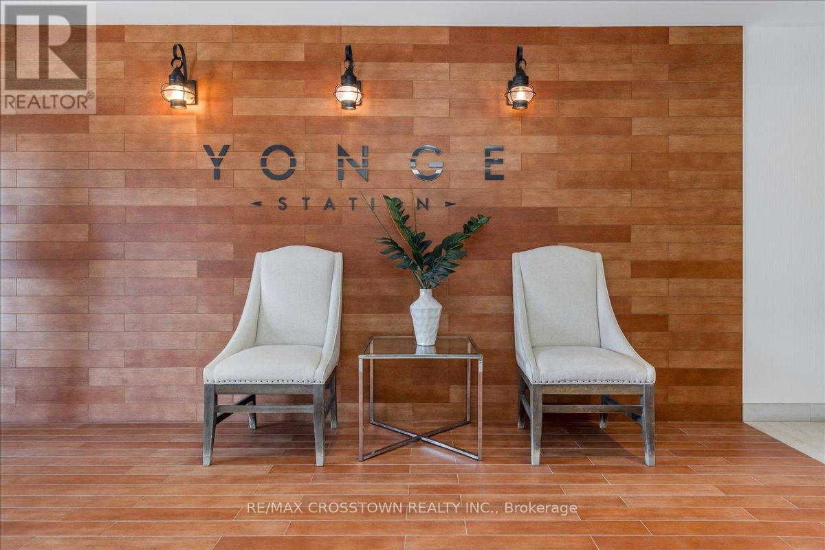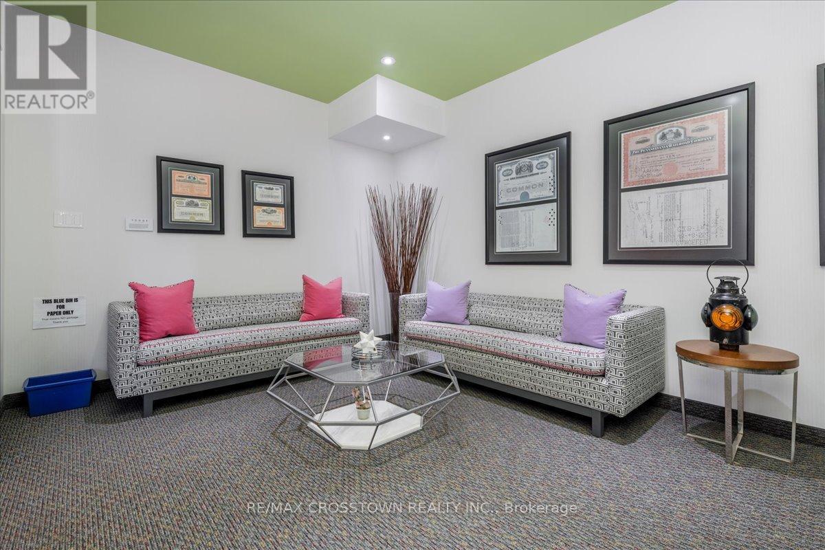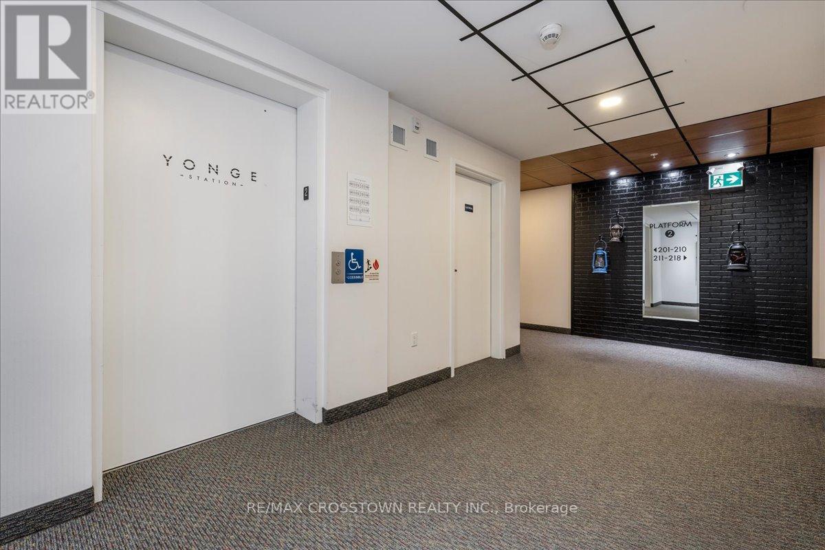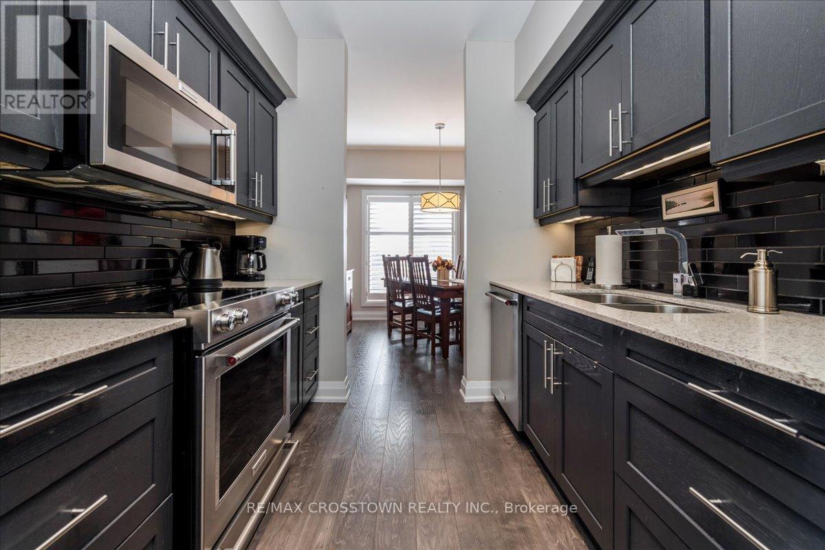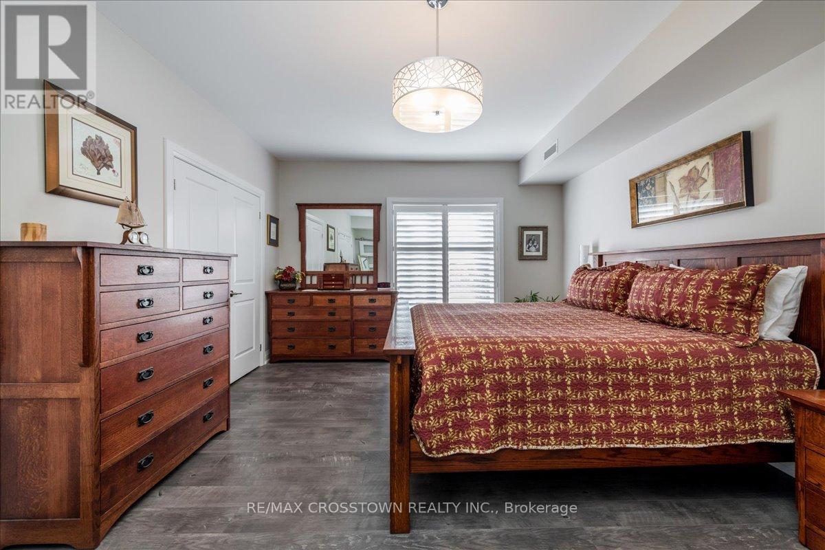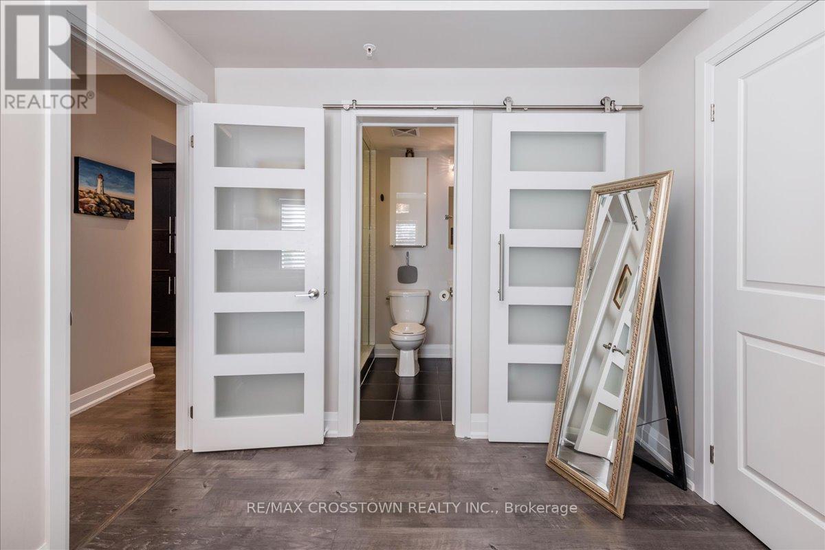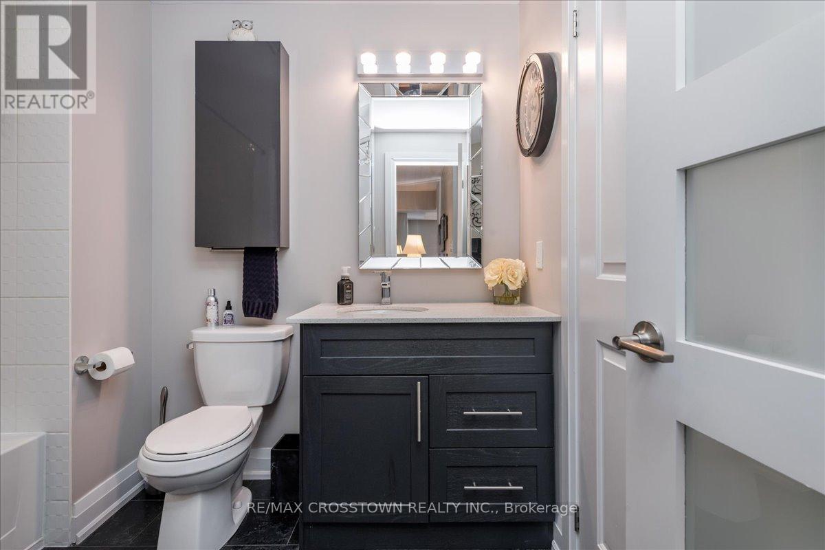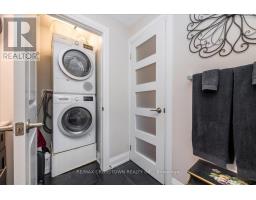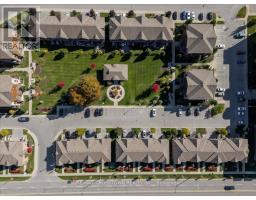202 - 720 Yonge Street Barrie, Ontario L9J 0G9
$619,900Maintenance, Water, Common Area Maintenance, Insurance
$729.12 Monthly
Maintenance, Water, Common Area Maintenance, Insurance
$729.12 MonthlyWelcome to Yonge Station and this bright and spacious corner unit with 1454 sq. ft. of contemporary design. Enjoy the open concept living space featuring 9' flat ceilings, high-end laminate flooring, and a cozy Dimplex fireplace. The kitchen impresses with quartz countertops, a sleek tile backsplash, and loads of storage. 3 well sized bedrooms, but the pice de rsistance is the primary bedroom with south sunshine flooding the room and adequate space to easily fit a king sized bed plus your dressers with 2 closets and an ensuite bathroom. The condo is ideally located near shopping, schools, parks, and Barrie's largest outdoor pickleball courts. Includes 2 parking spaces and a locker for your seasonal tire changes and Christmas decorations. A perfect blend of modern comfort and practicality. (id:50886)
Property Details
| MLS® Number | S9418217 |
| Property Type | Single Family |
| Community Name | Painswick South |
| AmenitiesNearBy | Public Transit, Schools, Park |
| CommunityFeatures | Pet Restrictions |
| EquipmentType | Water Heater |
| Features | Balcony, In Suite Laundry |
| ParkingSpaceTotal | 2 |
| RentalEquipmentType | Water Heater |
Building
| BathroomTotal | 2 |
| BedroomsAboveGround | 3 |
| BedroomsTotal | 3 |
| Amenities | Party Room, Visitor Parking, Exercise Centre, Fireplace(s), Storage - Locker |
| Appliances | Garage Door Opener Remote(s) |
| CoolingType | Central Air Conditioning |
| ExteriorFinish | Brick, Aluminum Siding |
| FireplacePresent | Yes |
| FlooringType | Laminate |
| HeatingFuel | Natural Gas |
| HeatingType | Forced Air |
| SizeInterior | 1399.9886 - 1598.9864 Sqft |
| Type | Apartment |
Parking
| Underground |
Land
| Acreage | No |
| LandAmenities | Public Transit, Schools, Park |
| ZoningDescription | Rm2-sp-502 |
Rooms
| Level | Type | Length | Width | Dimensions |
|---|---|---|---|---|
| Main Level | Living Room | 5.72 m | 4.9 m | 5.72 m x 4.9 m |
| Main Level | Dining Room | 3.28 m | 2.67 m | 3.28 m x 2.67 m |
| Main Level | Kitchen | 3.05 m | 2.44 m | 3.05 m x 2.44 m |
| Main Level | Primary Bedroom | 3.89 m | 3.66 m | 3.89 m x 3.66 m |
| Main Level | Bedroom 2 | 3.28 m | 2.67 m | 3.28 m x 2.67 m |
| Main Level | Bedroom 3 | 3.28 m | 2.44 m | 3.28 m x 2.44 m |
| Main Level | Bathroom | Measurements not available | ||
| Main Level | Bathroom | Measurements not available |
Interested?
Contact us for more information
Diana Faith Baggett
Salesperson
566 Bryne Drive Unit B1, 105880 &105965
Barrie, Ontario L4N 9P6

