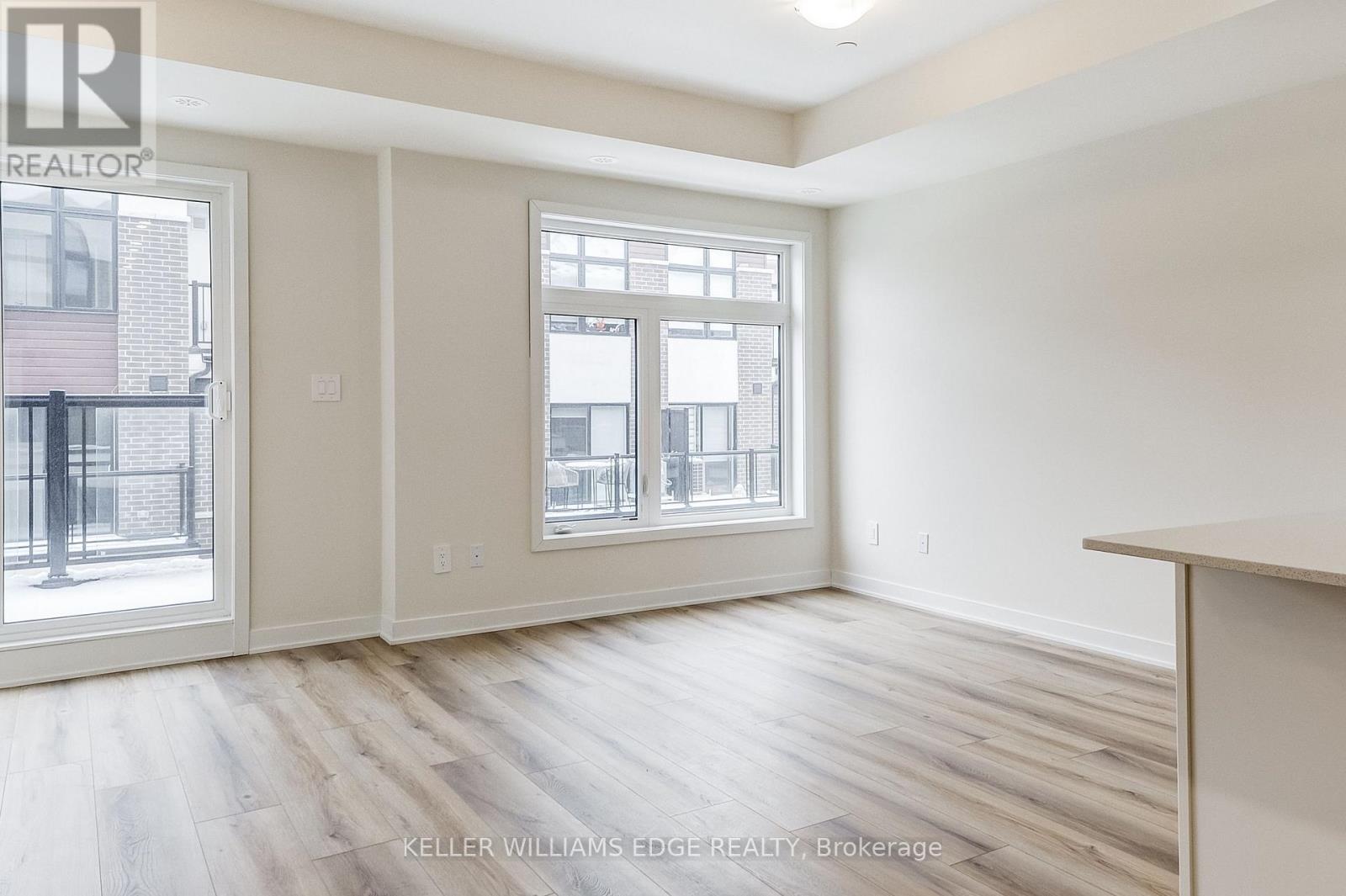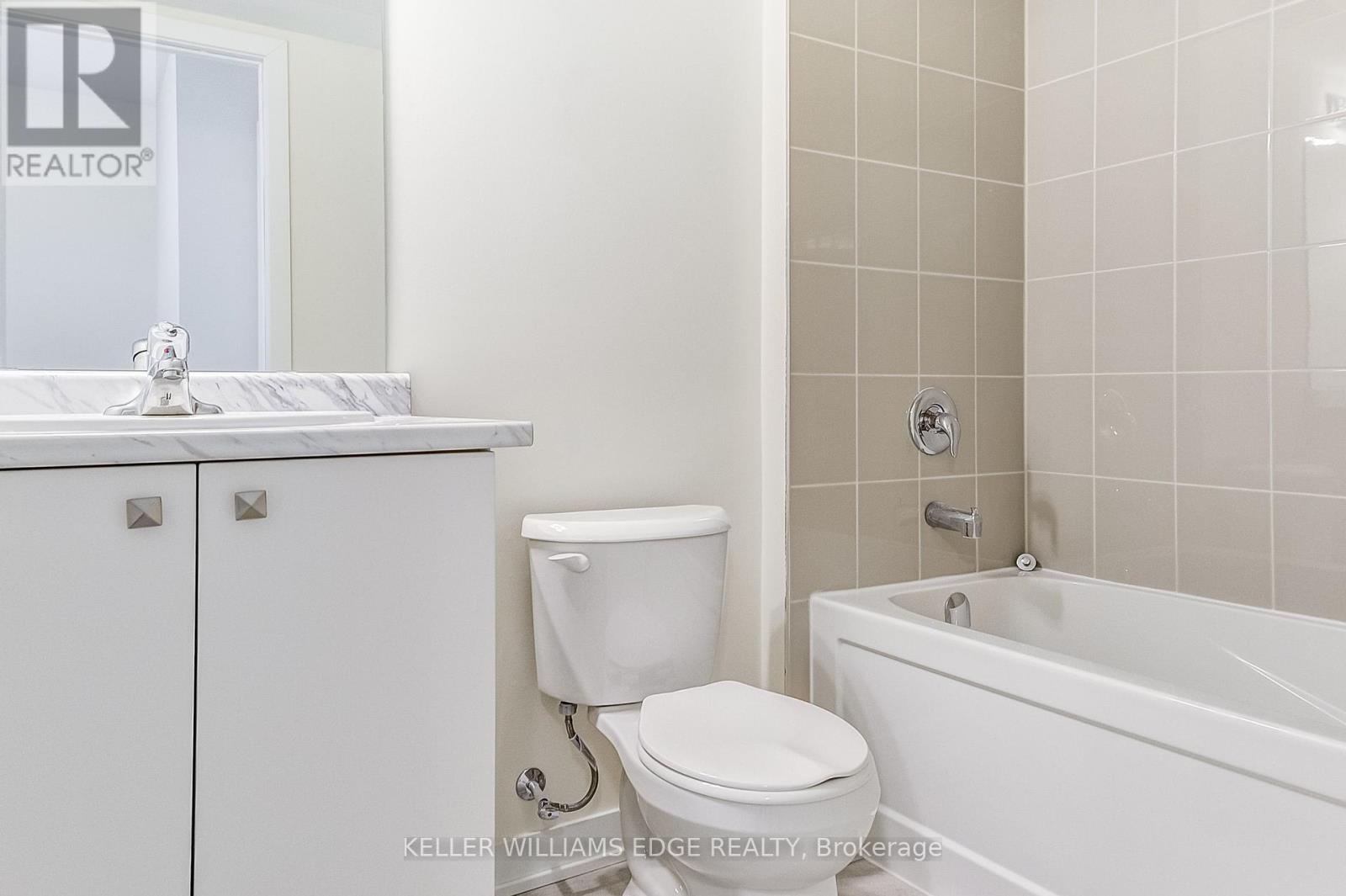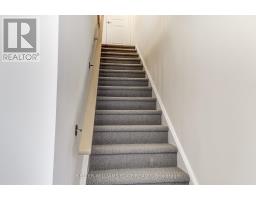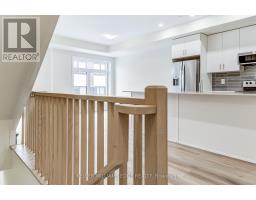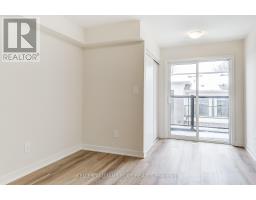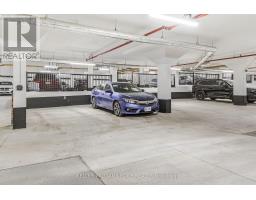202 - 755 Omega Drive Pickering, Ontario L1V 0H1
$2,850 Monthly
Welcome to modern living in the heart of Pickering! This brand-new, contemporary townhome offers over 1,100 square feet of thoughtfully designed living space, complete with soaring 9-foot ceilings on the main floor, creating a bright and open ambiance. The upgraded kitchen is a culinary masterpiece, featuring sleek quartz countertops, premium stainless steel appliances, and a stunning island perfect for gatherings. A separate pantry space enhances the kitchens functionality, providing ample storage to meet all your needs. The open-concept layout seamlessly connects the kitchen, dining, and living areas, making it perfect for entertaining or relaxing with loved ones. The upper floor boasts two generously sized bedrooms, including a luxurious primary suite with its own private ensuite bathroom for ultimate comfort and convenience. A second full bathroom on this floor accommodates family or guests, while a powder room on the main floor adds an extra layer of functionality. Step outside and enjoy two private balconies, one on each floor, ideal for morning coffee or evening relaxation. This home also includes a secure underground parking space. Located just steps from local amenities and minutes from the 401 and public transit, this townhome offers a perfect balance of modern convenience and prime accessibility. Don't miss your chance to make this stunning property your new home! (id:50886)
Property Details
| MLS® Number | E11906086 |
| Property Type | Single Family |
| Community Name | Woodlands |
| AmenitiesNearBy | Park, Public Transit |
| CommunityFeatures | Pet Restrictions |
| Features | Balcony, In Suite Laundry |
| ParkingSpaceTotal | 1 |
Building
| BathroomTotal | 3 |
| BedroomsAboveGround | 2 |
| BedroomsTotal | 2 |
| Appliances | Dishwasher, Dryer, Refrigerator, Stove, Washer |
| CoolingType | Central Air Conditioning |
| ExteriorFinish | Brick |
| FoundationType | Poured Concrete |
| HalfBathTotal | 1 |
| HeatingFuel | Natural Gas |
| HeatingType | Forced Air |
| SizeInterior | 999.992 - 1198.9898 Sqft |
| Type | Row / Townhouse |
Parking
| Underground |
Land
| Acreage | No |
| LandAmenities | Park, Public Transit |
Rooms
| Level | Type | Length | Width | Dimensions |
|---|---|---|---|---|
| Second Level | Primary Bedroom | 3.23 m | 4.67 m | 3.23 m x 4.67 m |
| Second Level | Bedroom 2 | 2.77 m | 3.78 m | 2.77 m x 3.78 m |
| Second Level | Laundry Room | Measurements not available | ||
| Main Level | Kitchen | 4.52 m | 3.76 m | 4.52 m x 3.76 m |
| Main Level | Dining Room | 2.77 m | 3.76 m | 2.77 m x 3.76 m |
| Main Level | Living Room | 2.79 m | 3.53 m | 2.79 m x 3.53 m |
https://www.realtor.ca/real-estate/27764352/202-755-omega-drive-pickering-woodlands-woodlands
Interested?
Contact us for more information
Sue Moorcroft
Salesperson
3185 Harvester Rd Unit 1a
Burlington, Ontario L7N 3N8




















