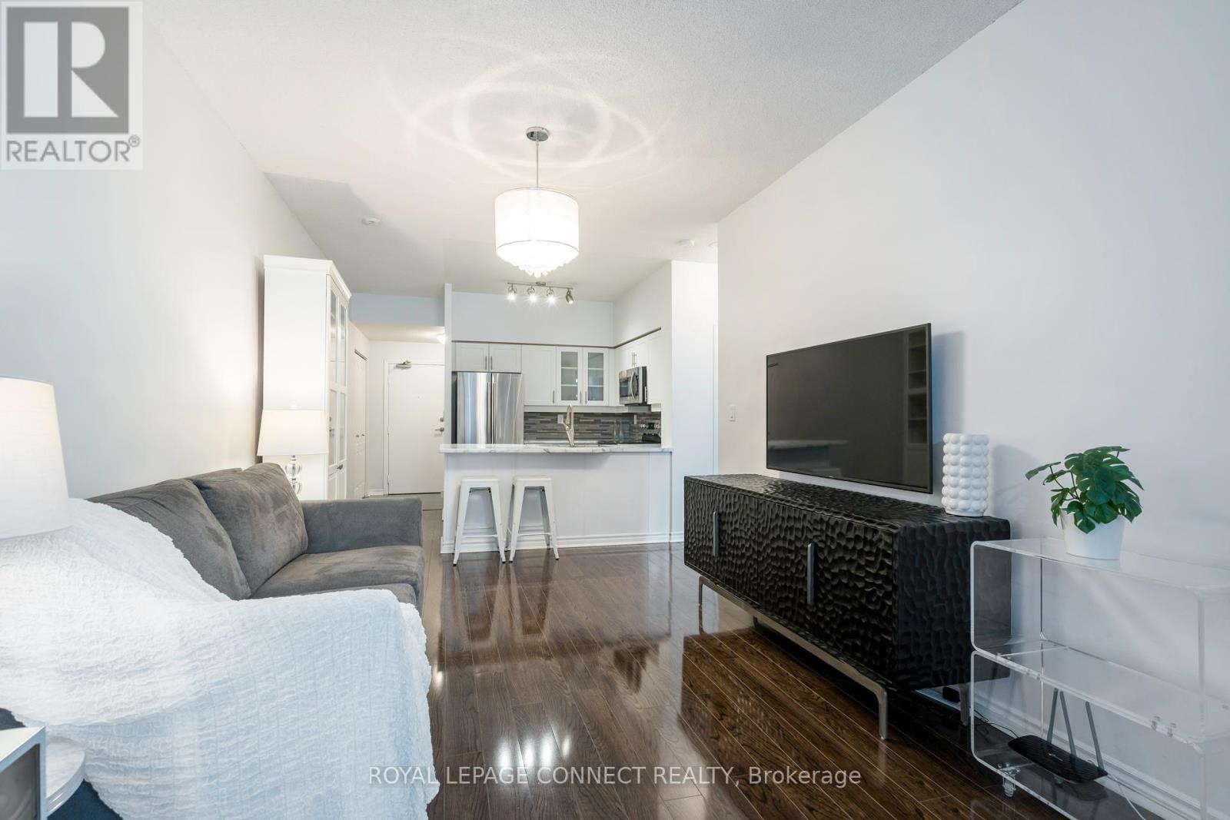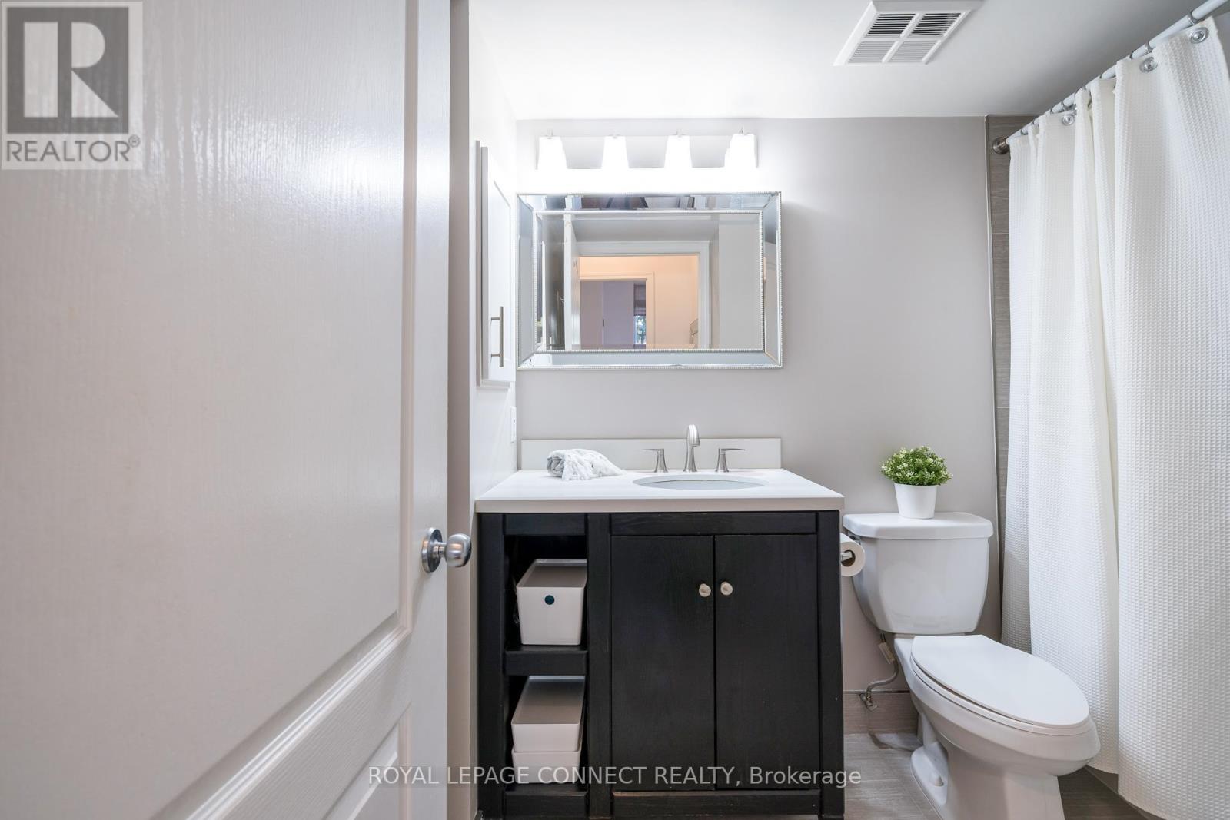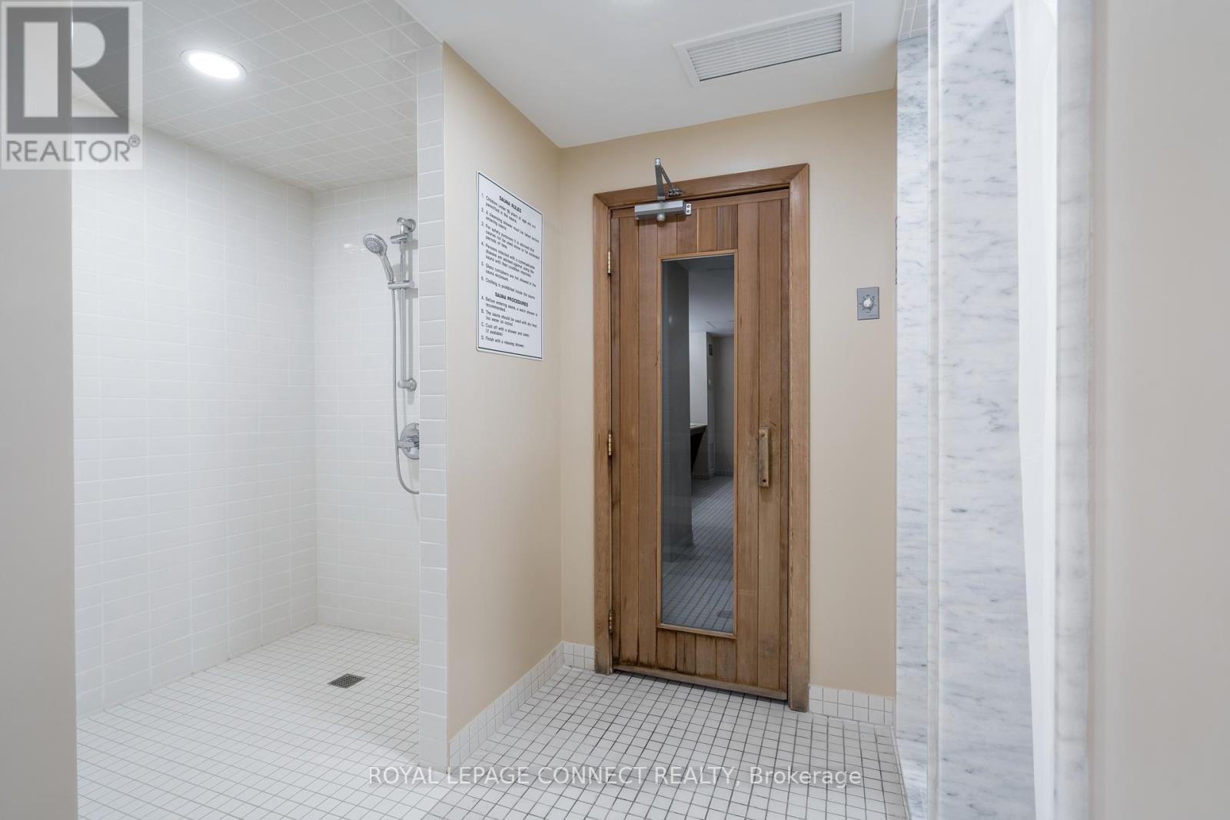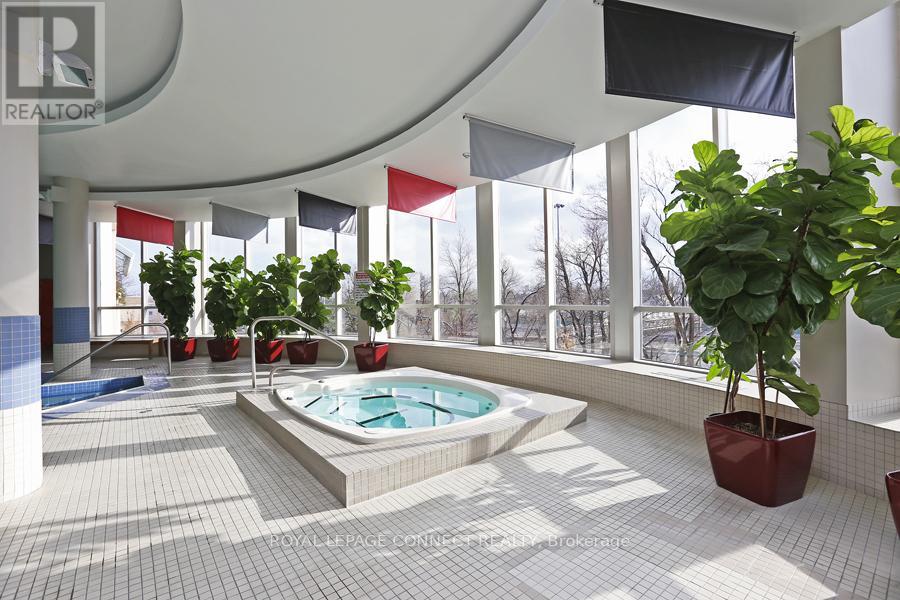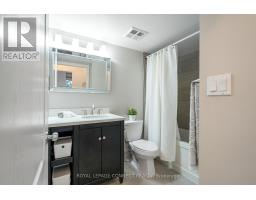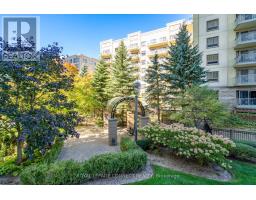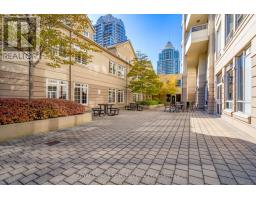202 - 8 Rean Drive Toronto, Ontario M2K 3B9
$2,450 Monthly
THE SUITE - Experience the luxury of living in this stunning one-bedroom condo, located in the prestigious Bayview Village. Featuring an excellent open concept layout, this 655 sq. ft. space boasts impressive 10 ft ceilings and a modern kitchen equipped with newer stainless steel appliances, a built-in microwave, and a dishwasher, along with a breakfast bar. The flooring has been recently updated with laminate and porcelain tiles. The spacious primary bedroom includes a walk-in closet and a large window that provides a lovely view of the north-facing garden. THE BUILDING - The building offers outstanding amenities, including 24-hr concierge service, three gyms, saunas, an indoor swimming pool, visitor parking, a party room, billiard room, media room, a library and so much more. The garden terraces provide a peaceful outdoor space for relaxation and BBQing. THE AMENITIES - All utilities are included for your convenience. THE LOCATION - This unbeatable location is just a short walk from Bayview Village Shopping Centre, Bayview Subway, YMCA, and is conveniently near Hwy 401, 404, Oriole GO Station, North York General Hospital, library, parks, and a wide array of shopping and dining options. **** EXTRAS **** Light fixtures and stainless steel appliances, including a fridge, stove, dishwasher, microwave, and washer/dryer set. (id:50886)
Property Details
| MLS® Number | C10427462 |
| Property Type | Single Family |
| Community Name | Bayview Village |
| AmenitiesNearBy | Hospital, Public Transit, Schools |
| CommunityFeatures | Pet Restrictions, Community Centre, School Bus |
| Features | Balcony, Carpet Free |
| ParkingSpaceTotal | 1 |
| PoolType | Indoor Pool |
Building
| BathroomTotal | 1 |
| BedroomsAboveGround | 1 |
| BedroomsTotal | 1 |
| Amenities | Security/concierge, Exercise Centre, Party Room, Sauna, Recreation Centre |
| CoolingType | Central Air Conditioning |
| ExteriorFinish | Concrete |
| FlooringType | Porcelain Tile, Laminate |
| HeatingFuel | Natural Gas |
| HeatingType | Forced Air |
| SizeInterior | 599.9954 - 698.9943 Sqft |
| Type | Apartment |
Parking
| Underground |
Land
| Acreage | No |
| LandAmenities | Hospital, Public Transit, Schools |
Rooms
| Level | Type | Length | Width | Dimensions |
|---|---|---|---|---|
| Flat | Foyer | 1.52 m | 2.13 m | 1.52 m x 2.13 m |
| Flat | Living Room | 5.49 m | 3.2 m | 5.49 m x 3.2 m |
| Flat | Kitchen | 2.44 m | 2.16 m | 2.44 m x 2.16 m |
| Flat | Dining Room | 5.49 m | 3.2 m | 5.49 m x 3.2 m |
| Flat | Primary Bedroom | 4.18 m | 2.78 m | 4.18 m x 2.78 m |
| Flat | Bathroom | 1.52 m | 2.71 m | 1.52 m x 2.71 m |
https://www.realtor.ca/real-estate/27658030/202-8-rean-drive-toronto-bayview-village-bayview-village
Interested?
Contact us for more information
Karen Donna Williams
Salesperson
950 Merritton Road
Pickering, Ontario L1V 1B1
Inez Knight
Salesperson
950 Merritton Road
Pickering, Ontario L1V 1B1













