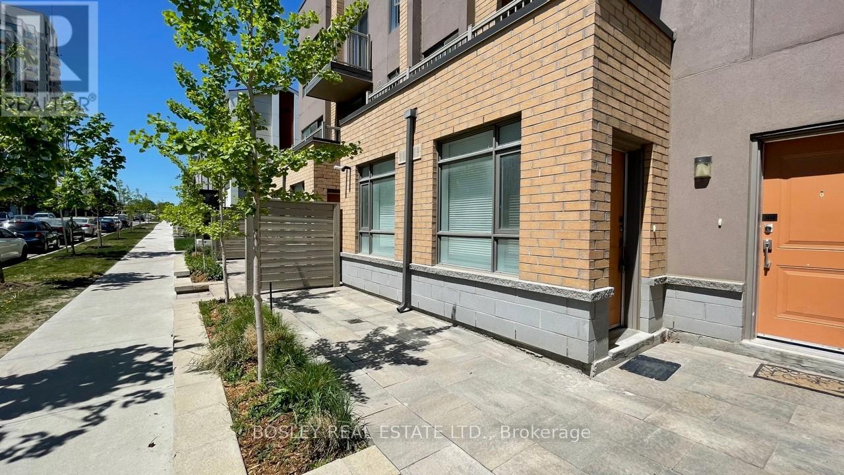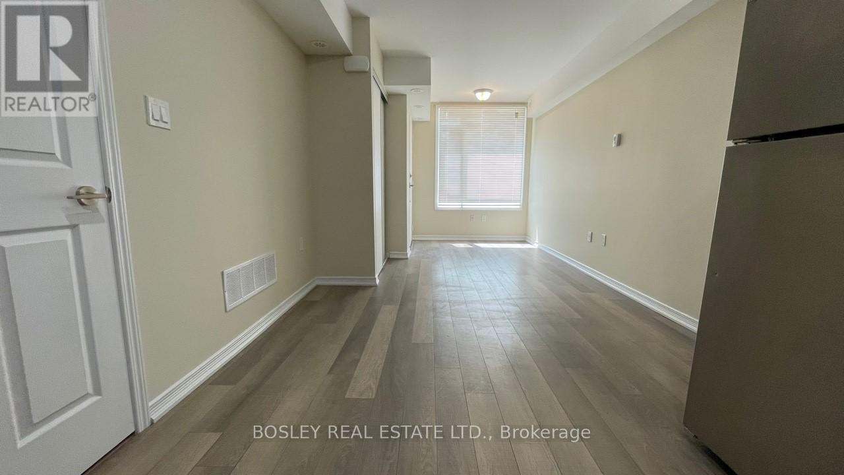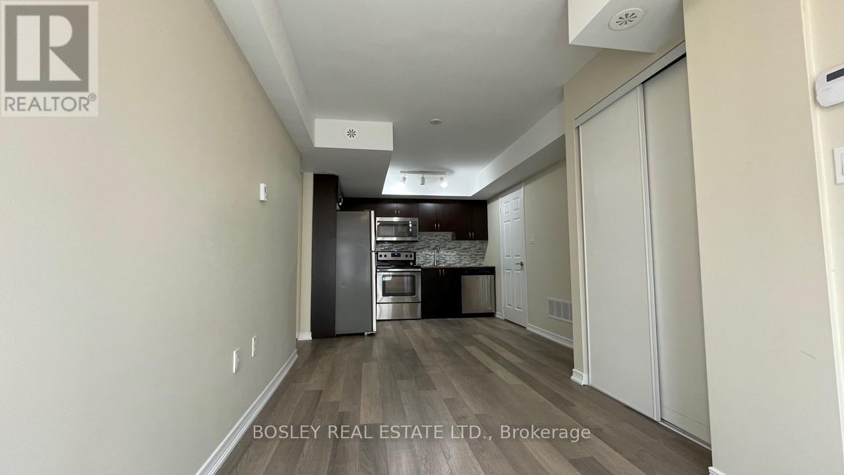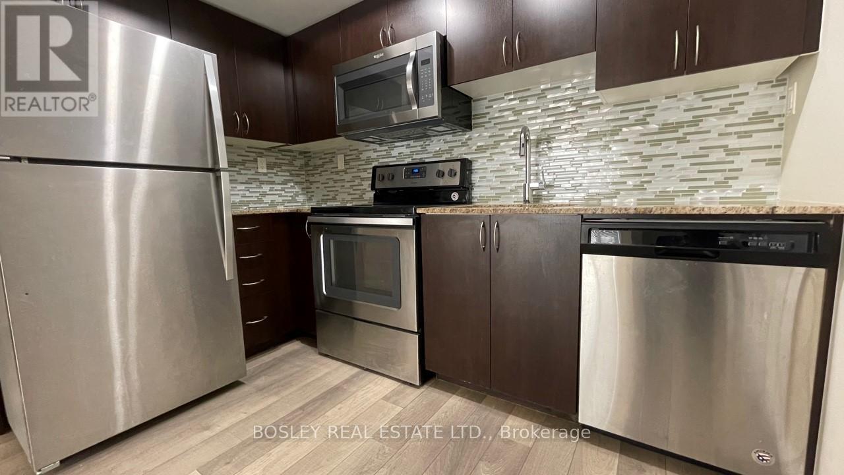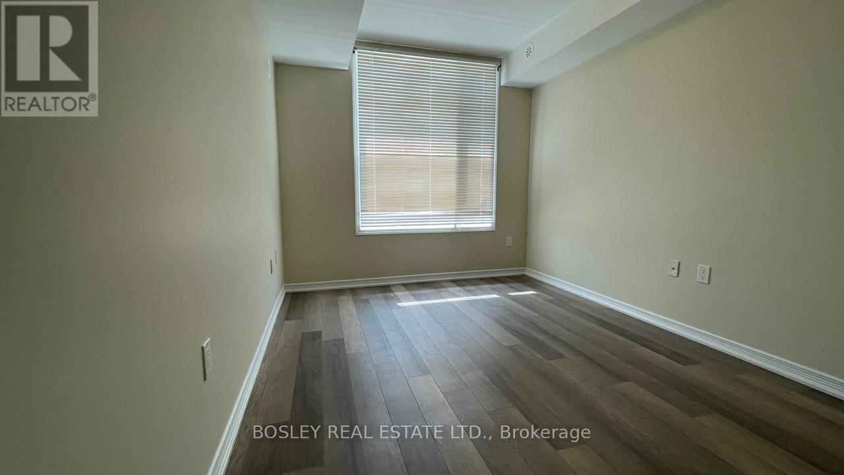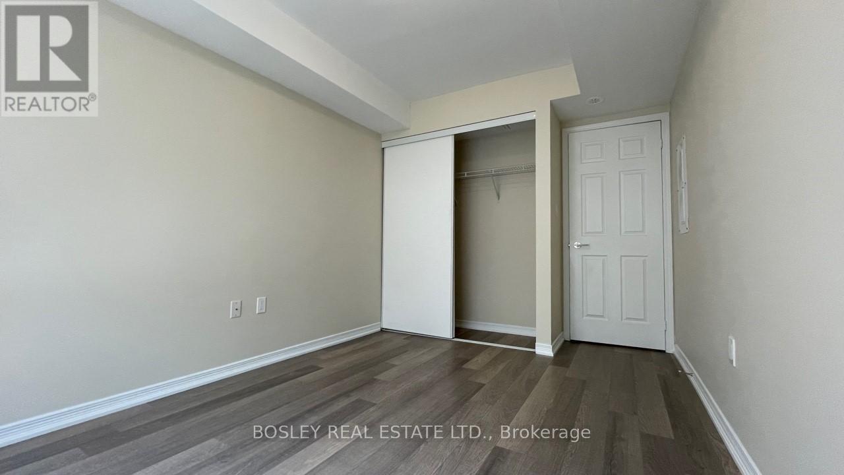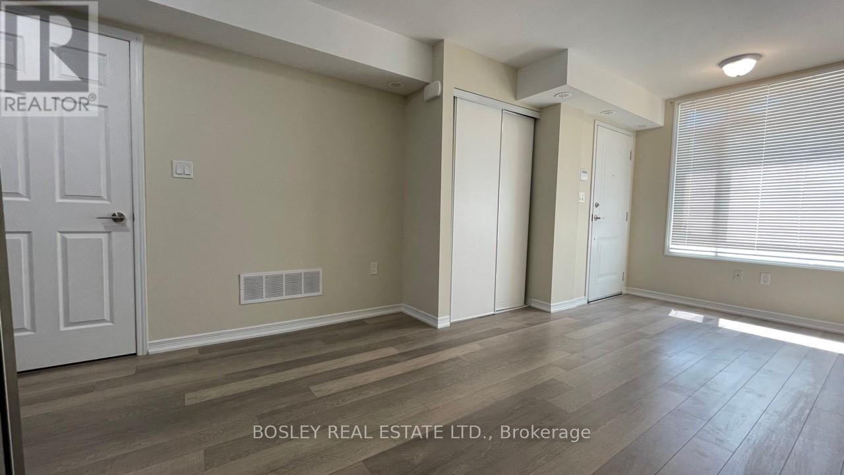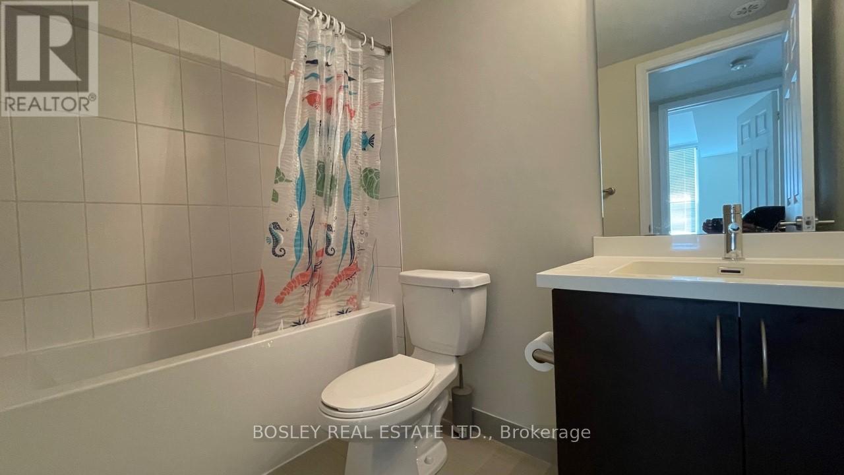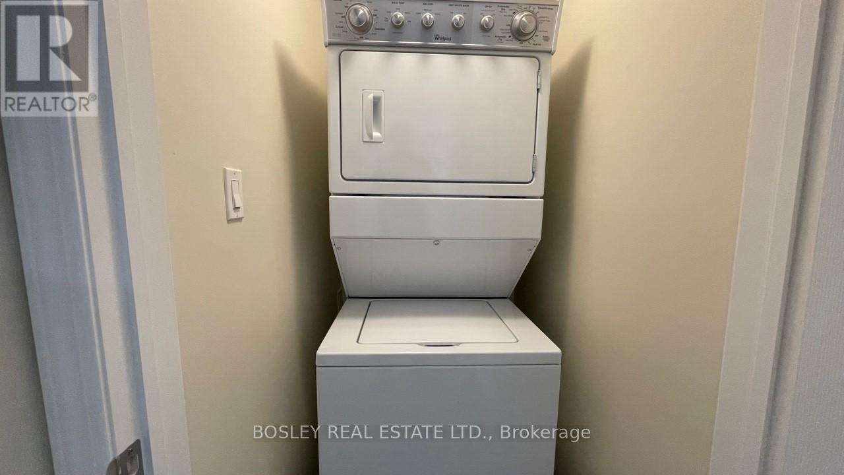202 - 80 Orchid Place Drive Toronto, Ontario M1B 2W1
1 Bedroom
1 Bathroom
500 - 599 ft2
Central Air Conditioning
Forced Air
$2,000 Monthly
Well-Appointed & Spacious 1-Bedroom Suite. Beautifully maintained unit featuring modern décor and laminate flooring throughout. Bright open-concept living area with a walkout to a private terrace perfect for relaxing or entertaining. Enjoy the convenience of ensuite laundry, plus one parking space and locker included. Located in a great area close to transit, shops, and amenities. (id:50886)
Property Details
| MLS® Number | E12462817 |
| Property Type | Single Family |
| Community Name | Malvern |
| Amenities Near By | Place Of Worship, Public Transit, Schools |
| Community Features | Pet Restrictions |
| Features | Carpet Free |
| Parking Space Total | 1 |
Building
| Bathroom Total | 1 |
| Bedrooms Above Ground | 1 |
| Bedrooms Total | 1 |
| Age | 6 To 10 Years |
| Amenities | Visitor Parking, Separate Electricity Meters |
| Appliances | Water Heater, Dishwasher, Dryer, Microwave, Stove, Washer, Refrigerator |
| Cooling Type | Central Air Conditioning |
| Exterior Finish | Brick, Aluminum Siding |
| Flooring Type | Laminate |
| Heating Fuel | Natural Gas |
| Heating Type | Forced Air |
| Size Interior | 500 - 599 Ft2 |
Parking
| Underground | |
| Garage |
Land
| Acreage | No |
| Land Amenities | Place Of Worship, Public Transit, Schools |
Rooms
| Level | Type | Length | Width | Dimensions |
|---|---|---|---|---|
| Main Level | Living Room | 3.04 m | 2.3 m | 3.04 m x 2.3 m |
| Main Level | Dining Room | 3.04 m | 2.3 m | 3.04 m x 2.3 m |
| Main Level | Kitchen | 2.68 m | 2.96 m | 2.68 m x 2.96 m |
| Main Level | Primary Bedroom | 2.7 m | 3.5 m | 2.7 m x 3.5 m |
https://www.realtor.ca/real-estate/28990762/202-80-orchid-place-drive-toronto-malvern-malvern
Contact Us
Contact us for more information
Brandt Justin Morris
Salesperson
www.brandtjmorris.com/
Bosley Real Estate Ltd.
103 Vanderhoof Avenue
Toronto, Ontario M4G 2H5
103 Vanderhoof Avenue
Toronto, Ontario M4G 2H5
(416) 322-8000
(416) 322-8800

