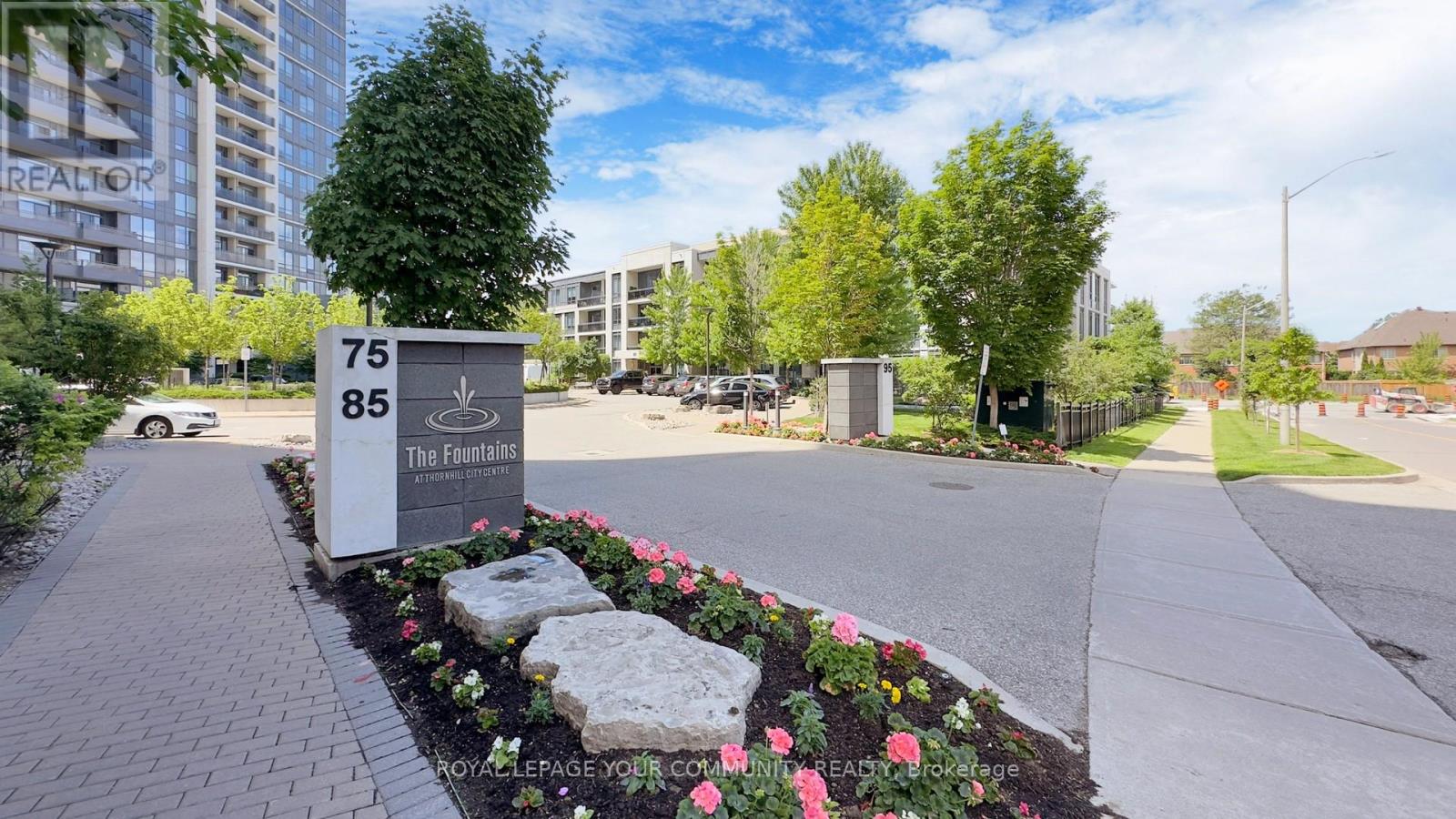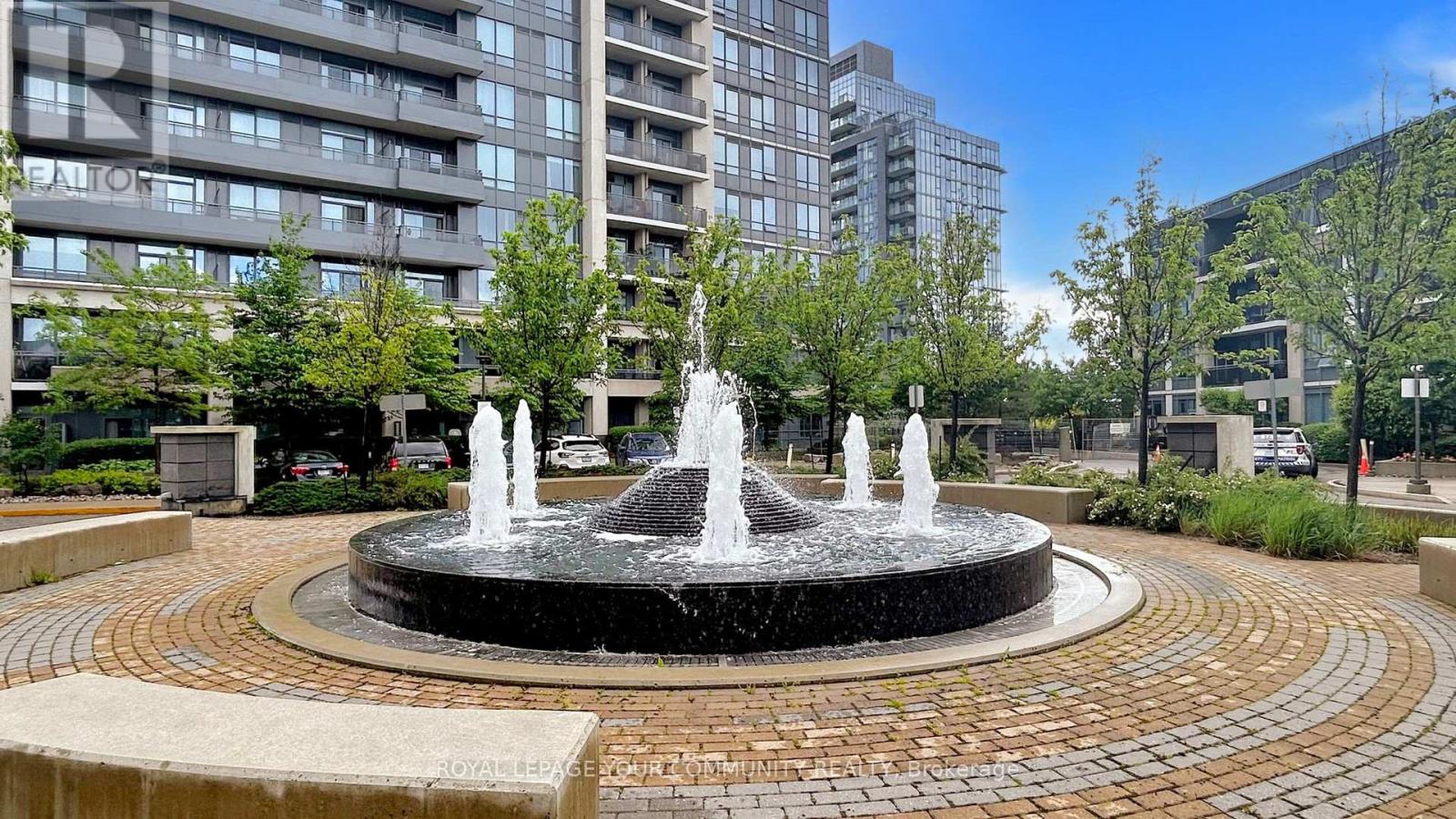202 - 85 North Park Road Vaughan, Ontario L4J 0H9
2 Bedroom
1 Bathroom
600 - 699 ft2
Central Air Conditioning
Forced Air
$2,400 Monthly
Full size 1 Bdrm + Den, Famous 'Fountains' Project, Crown Of Thornhill City Centre Condo. 9 Ft Ceiling, Granite & Marble C/Tops, Contemporary Open-Concept Kitchen With Upgraded Cabinets,S/S Appliances,Laminted Flrs, Walking Distance To Promenade Mall, Restaurants, Banks, Convenient Stores, Etc.. Close To Walmart, Library, School, Parks, Coffee Shops, Viva, Bus Terminal. (id:50886)
Property Details
| MLS® Number | N12086712 |
| Property Type | Single Family |
| Community Name | Beverley Glen |
| Amenities Near By | Park, Place Of Worship, Public Transit |
| Community Features | Pets Not Allowed, Community Centre |
| Features | Cul-de-sac, Balcony |
| Parking Space Total | 1 |
Building
| Bathroom Total | 1 |
| Bedrooms Above Ground | 1 |
| Bedrooms Below Ground | 1 |
| Bedrooms Total | 2 |
| Age | 11 To 15 Years |
| Amenities | Security/concierge, Exercise Centre, Party Room, Visitor Parking, Sauna, Storage - Locker |
| Appliances | Sauna, Whirlpool |
| Cooling Type | Central Air Conditioning |
| Exterior Finish | Steel |
| Fire Protection | Alarm System, Smoke Detectors |
| Flooring Type | Laminate |
| Heating Fuel | Natural Gas |
| Heating Type | Forced Air |
| Size Interior | 600 - 699 Ft2 |
| Type | Apartment |
Parking
| Underground | |
| Garage |
Land
| Acreage | No |
| Land Amenities | Park, Place Of Worship, Public Transit |
Rooms
| Level | Type | Length | Width | Dimensions |
|---|---|---|---|---|
| Ground Level | Living Room | 5.85 m | 3.05 m | 5.85 m x 3.05 m |
| Ground Level | Dining Room | 5.85 m | 3.05 m | 5.85 m x 3.05 m |
| Ground Level | Kitchen | 3.05 m | 5.85 m | 3.05 m x 5.85 m |
| Ground Level | Primary Bedroom | 3.66 m | 3.05 m | 3.66 m x 3.05 m |
| Ground Level | Den | 2.28 m | 2.14 m | 2.28 m x 2.14 m |
Contact Us
Contact us for more information
Vladlen Kashpar
Salesperson
Royal LePage Your Community Realty
8854 Yonge Street
Richmond Hill, Ontario L4C 0T4
8854 Yonge Street
Richmond Hill, Ontario L4C 0T4
(905) 731-2000
(905) 886-7556

















































