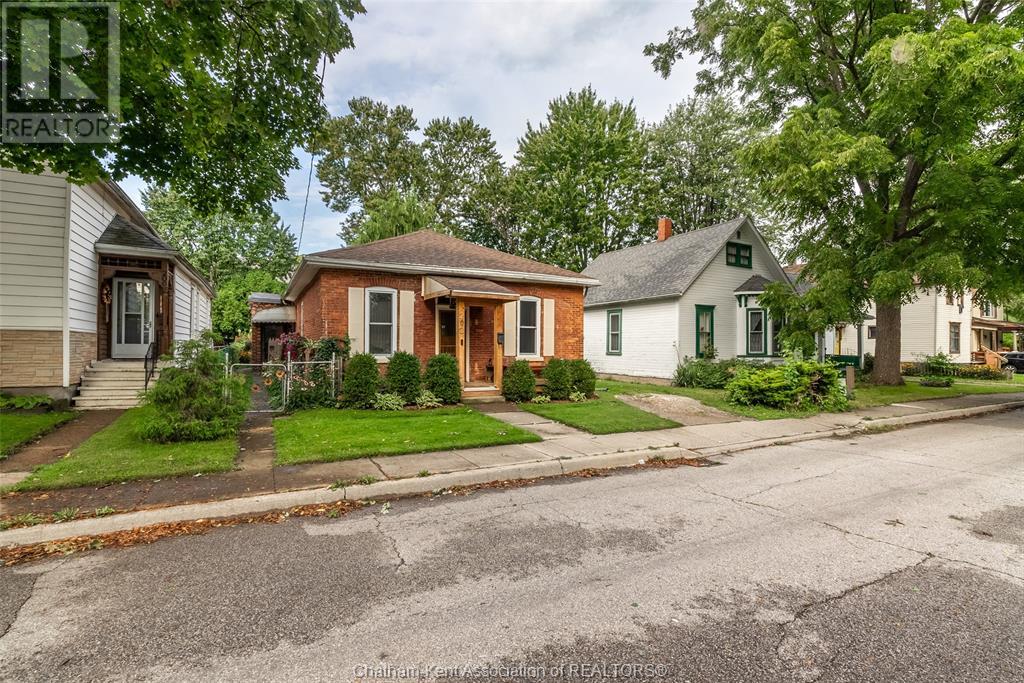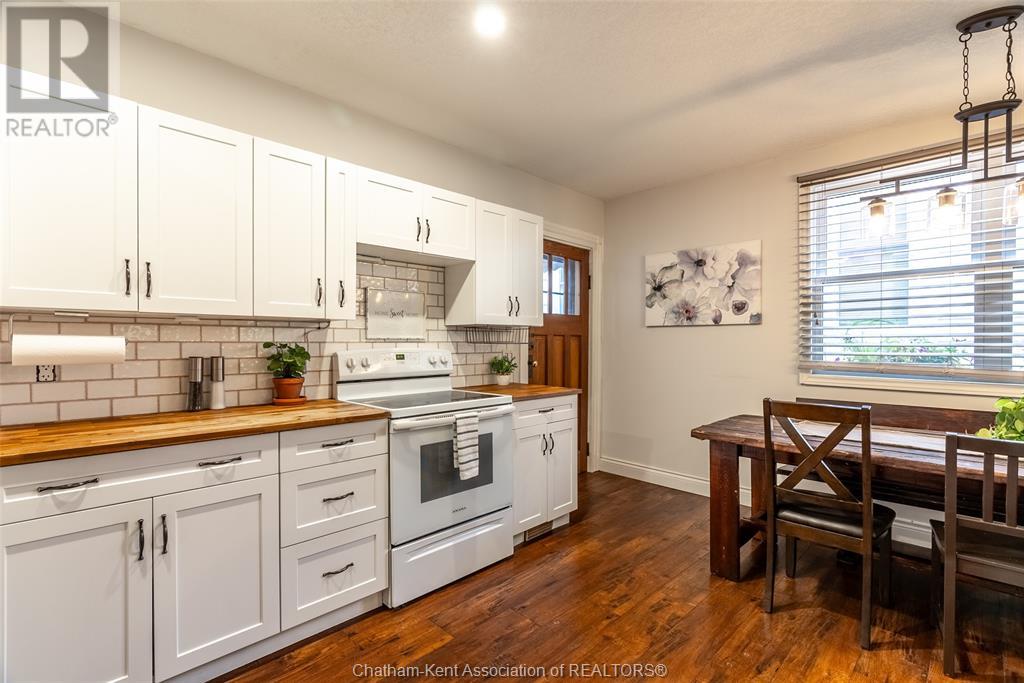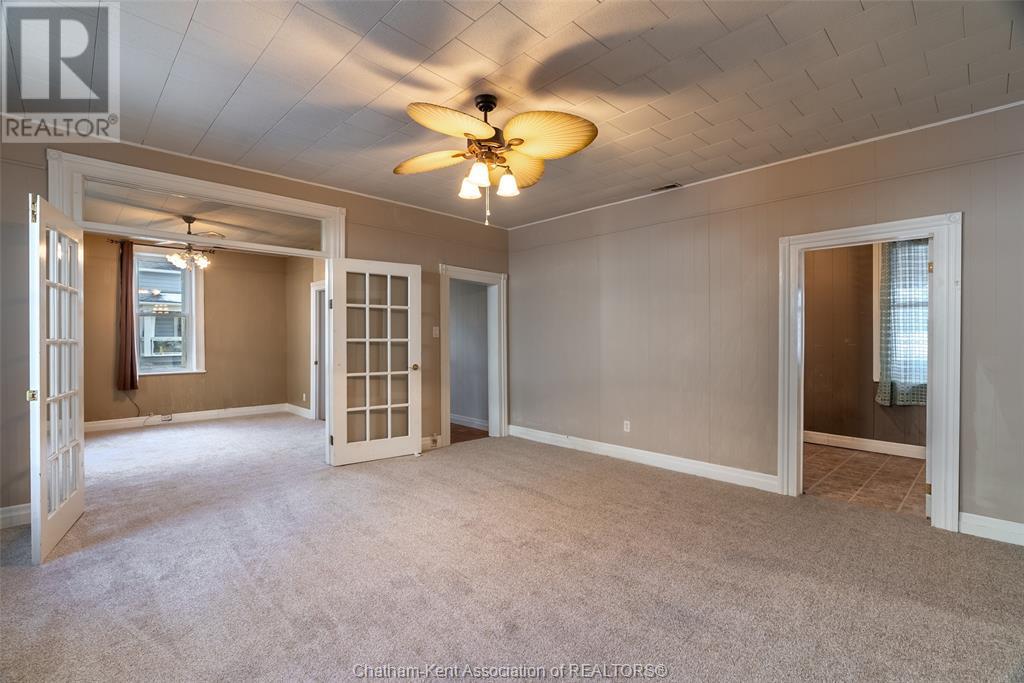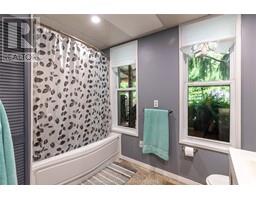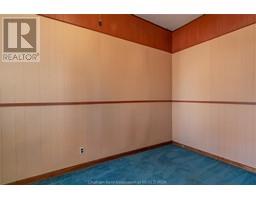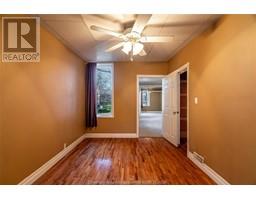202 Adelaide Street South Chatham, Ontario N7M 4R9
$319,000
Welcome to this beautifully maintained 3-bedroom home, perfect for those seeking comfort and modern living in a peaceful setting. Step inside to discover an inviting atmosphere, where natural light pours through large windows, highlighting the spacious living areas with brand new carpet. The heart of the home is the modern, updated kitchen, complete with sleek countertops, cabinetry, and appliances included — perfect for both everyday meals and entertaining guests. Enjoy outdoor living year-round on the covered rear deck, an ideal space for relaxing with a cup of coffee, outdoor dining, or simply soaking in the peaceful surroundings. Whether you're hosting barbecues or enjoying a quiet evening outdoors, this space is sure to become a favourite spot. Reach out today to schedule your private tour and make this incredible property your next home. #lovewhereyoulive (id:50886)
Property Details
| MLS® Number | 24028681 |
| Property Type | Single Family |
| Features | Side Driveway, Single Driveway |
Building
| BathroomTotal | 1 |
| BedroomsAboveGround | 3 |
| BedroomsTotal | 3 |
| Appliances | Dryer, Refrigerator, Stove, Washer |
| ArchitecturalStyle | Bungalow |
| ConstructedDate | 1880 |
| ConstructionStyleAttachment | Detached |
| CoolingType | Central Air Conditioning |
| ExteriorFinish | Brick |
| FlooringType | Carpeted, Hardwood, Cushion/lino/vinyl |
| FoundationType | Block |
| HeatingFuel | Natural Gas |
| HeatingType | Furnace |
| StoriesTotal | 1 |
| Type | House |
Land
| Acreage | No |
| FenceType | Fence |
| SizeIrregular | 44x108 |
| SizeTotalText | 44x108 |
| ZoningDescription | Rl3 |
Rooms
| Level | Type | Length | Width | Dimensions |
|---|---|---|---|---|
| Main Level | Laundry Room | 6 ft ,1 in | 4 ft ,11 in | 6 ft ,1 in x 4 ft ,11 in |
| Main Level | Bedroom | 12 ft ,7 in | 7 ft ,9 in | 12 ft ,7 in x 7 ft ,9 in |
| Main Level | Bedroom | 7 ft ,7 in | 14 ft ,8 in | 7 ft ,7 in x 14 ft ,8 in |
| Main Level | Bedroom | 15 ft ,2 in | 9 ft | 15 ft ,2 in x 9 ft |
| Main Level | 4pc Bathroom | 8 ft ,6 in | 11 ft ,5 in | 8 ft ,6 in x 11 ft ,5 in |
| Main Level | Den | 12 ft ,9 in | 11 ft ,5 in | 12 ft ,9 in x 11 ft ,5 in |
| Main Level | Living Room | 16 ft ,2 in | 16 ft ,7 in | 16 ft ,2 in x 16 ft ,7 in |
| Main Level | Kitchen/dining Room | 20 ft ,2 in | 14 ft ,7 in | 20 ft ,2 in x 14 ft ,7 in |
https://www.realtor.ca/real-estate/27704762/202-adelaide-street-south-chatham
Interested?
Contact us for more information
Matthew Romeo
Sales Person
150 Wellington St. W.
Chatham, Ontario N7M 1J3
Braydn Millson
Sales Person
150 Wellington St. W.
Chatham, Ontario N7M 1J3
Mackenzie Young
Sales Person
150 Wellington St. W.
Chatham, Ontario N7M 1J3
Mackenna Lyons
Sales Person
150 Wellington St. W.
Chatham, Ontario N7M 1J3



