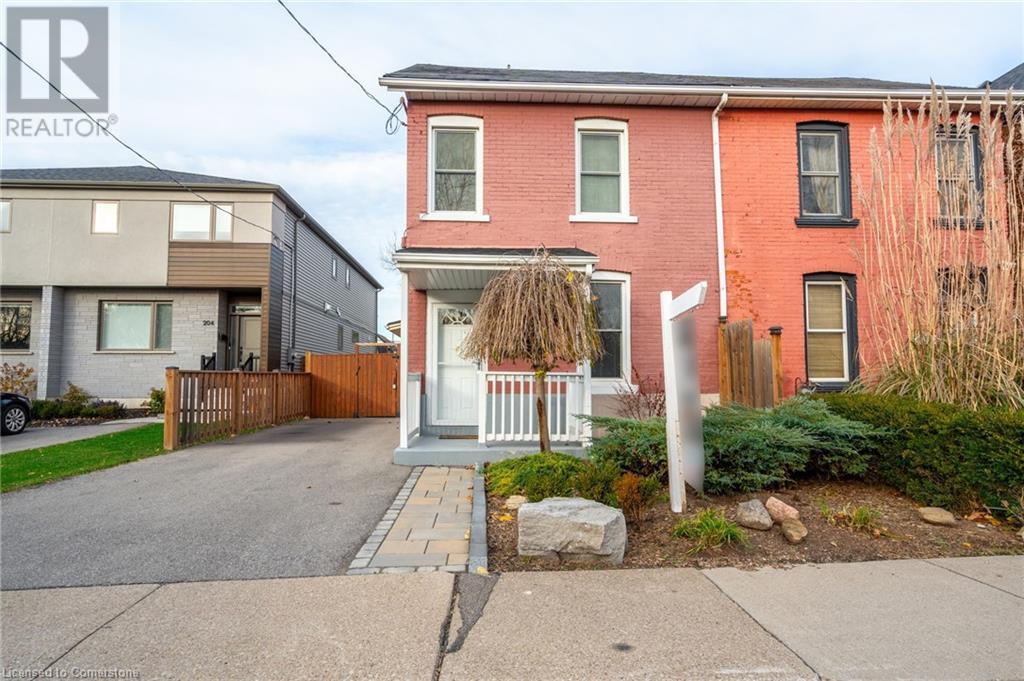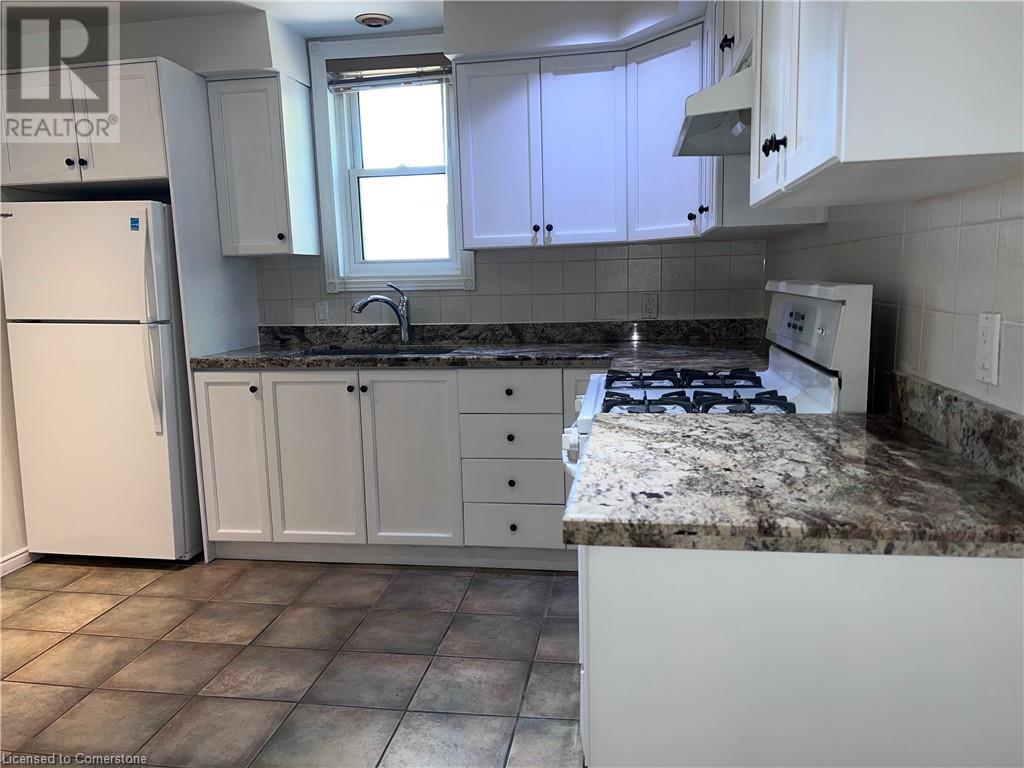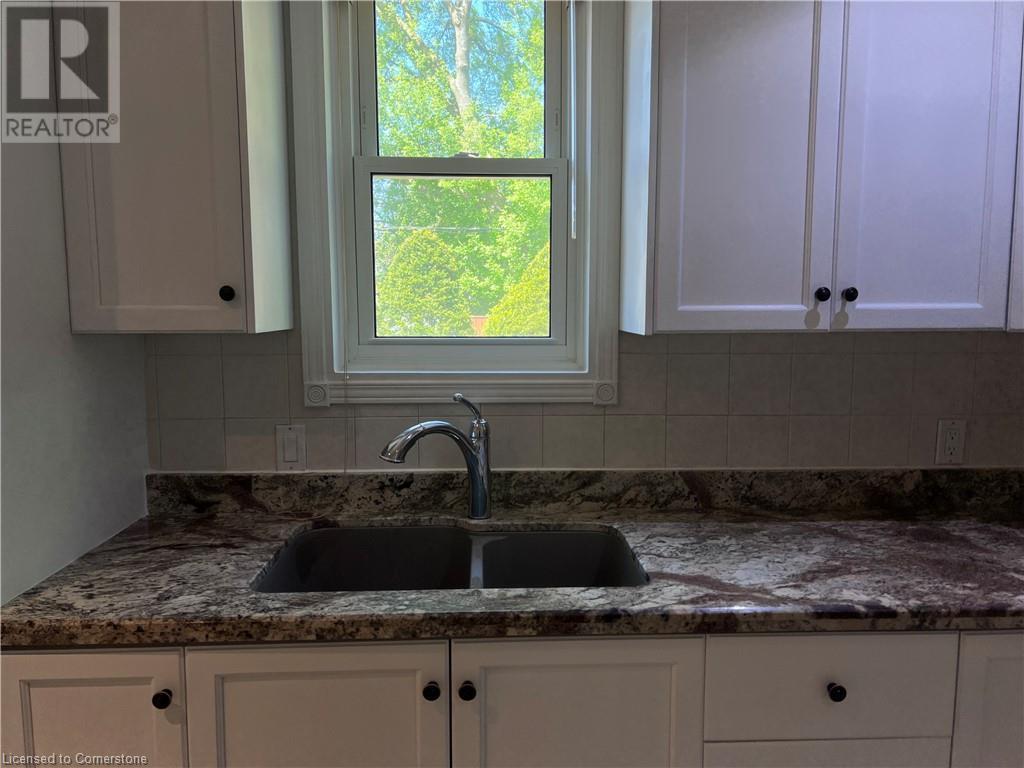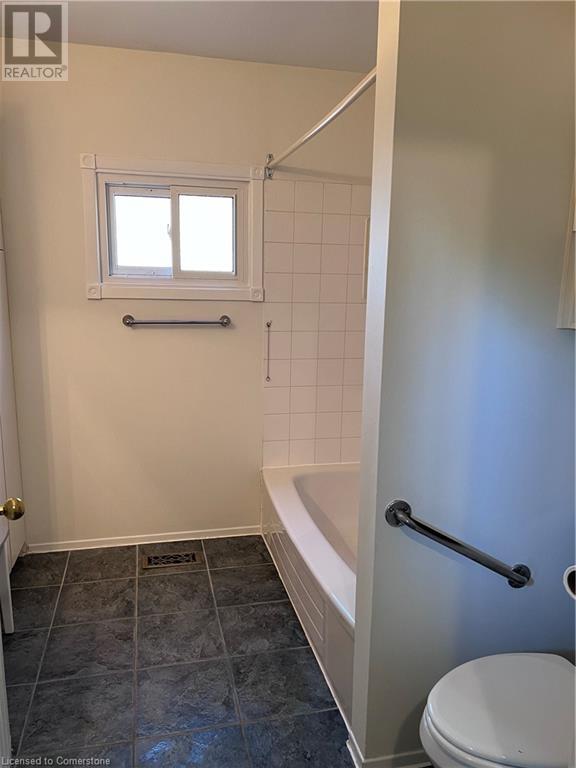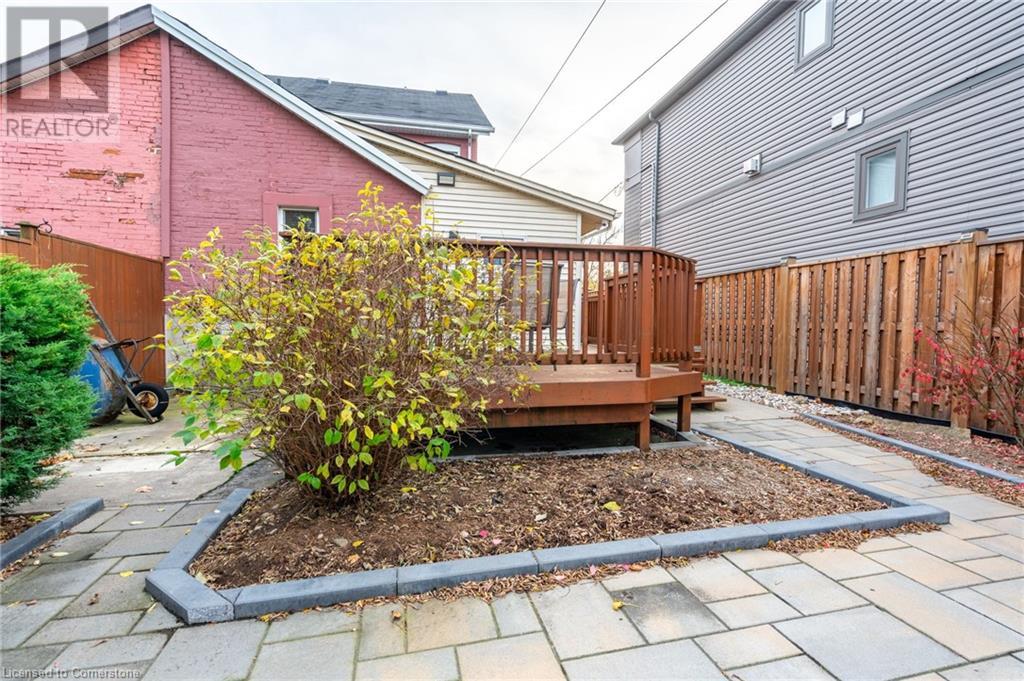202 Canada Street Hamilton, Ontario L8P 1P6
$2,795 Monthly
Beautiful 3-bedroom, 1.5-bathroom home with walking distance to Locke St S and steps to both Jackson St Park & Hill St Park. Home is impeccably clean, with a spacious kitchen with granite countertops and the entire main floor painted May 2025 & upstairs recently painted. Main floor laundry. Ample parking for three cars, located at the end of a dead-end street. Low maintenance grounds, but beautiful landscaping! Very private backyard with tenant able to use the current patio table and four chairs. Tenants are also welcome to use the kitchen table. Furnace & A/C 2020, Patio stone & driveway 2023, main floor bathroom 2020 & upstairs bathroom 2022. Steps to Locke St S & Dundurn St S with local favourites like Arties & Rosalies Diner, grocery shopping at Goodness Me, Yoga at ORE Movement & easy access to 403. (id:50886)
Property Details
| MLS® Number | 40729443 |
| Property Type | Single Family |
| Amenities Near By | Golf Nearby, Park, Place Of Worship, Playground, Public Transit, Schools |
| Community Features | Community Centre, School Bus |
| Parking Space Total | 3 |
Building
| Bathroom Total | 2 |
| Bedrooms Above Ground | 3 |
| Bedrooms Total | 3 |
| Appliances | Dryer, Refrigerator, Washer, Range - Gas |
| Architectural Style | 2 Level |
| Basement Development | Unfinished |
| Basement Type | Crawl Space (unfinished) |
| Construction Style Attachment | Semi-detached |
| Cooling Type | Central Air Conditioning |
| Exterior Finish | Brick |
| Half Bath Total | 1 |
| Heating Fuel | Natural Gas |
| Heating Type | Forced Air |
| Stories Total | 2 |
| Size Interior | 1,321 Ft2 |
| Type | House |
| Utility Water | Municipal Water |
Land
| Access Type | Road Access |
| Acreage | No |
| Land Amenities | Golf Nearby, Park, Place Of Worship, Playground, Public Transit, Schools |
| Sewer | Municipal Sewage System |
| Size Depth | 100 Ft |
| Size Frontage | 29 Ft |
| Size Total Text | Under 1/2 Acre |
| Zoning Description | D |
Rooms
| Level | Type | Length | Width | Dimensions |
|---|---|---|---|---|
| Second Level | 2pc Bathroom | Measurements not available | ||
| Second Level | Bedroom | 8'1'' x 10'4'' | ||
| Second Level | Bedroom | 9'4'' x 13'10'' | ||
| Second Level | Bedroom | 9'3'' x 10'8'' | ||
| Basement | Other | 100'2'' x 15'4'' | ||
| Main Level | 4pc Bathroom | Measurements not available | ||
| Main Level | Laundry Room | 8'7'' x 7'3'' | ||
| Main Level | Eat In Kitchen | 11'1'' x 15'4'' | ||
| Main Level | Dining Room | 12'4'' x 13'8'' | ||
| Main Level | Living Room | 11'8'' x 13'1'' |
https://www.realtor.ca/real-estate/28321506/202-canada-street-hamilton
Contact Us
Contact us for more information
Rod Frank
Salesperson
http//www.rodfrank.ca
#101b-1595 Upper James Street
Hamilton, Ontario L9B 0H7
(905) 575-9262
Samantha Frank
Salesperson
#101b-1595 Upper James Street
Hamilton, Ontario L9B 0H7
(905) 575-9262


