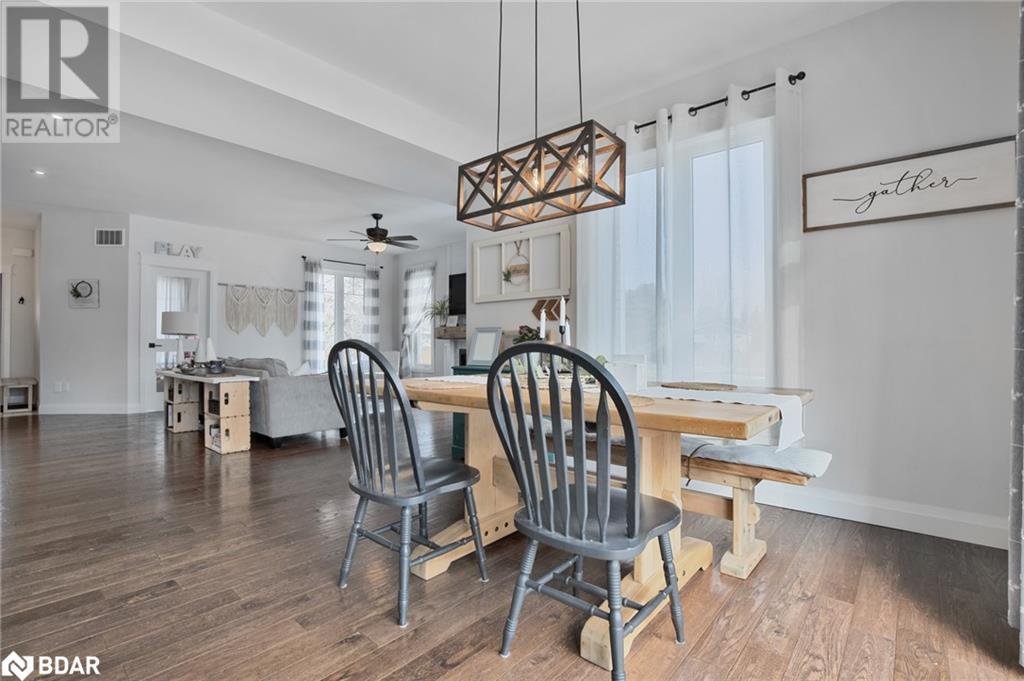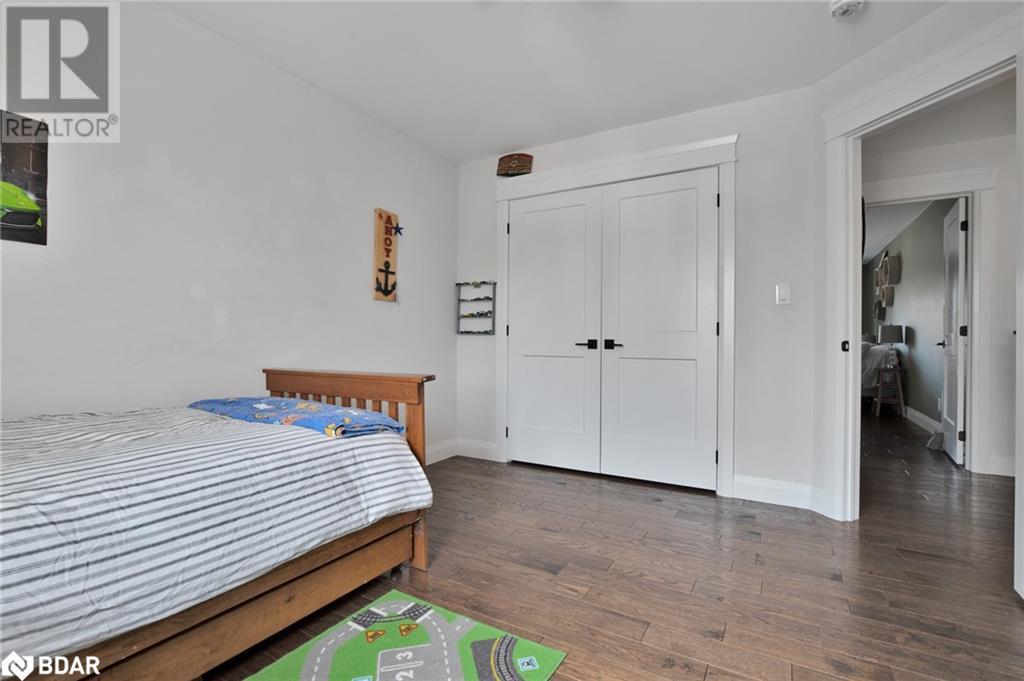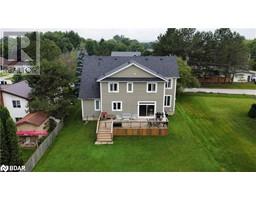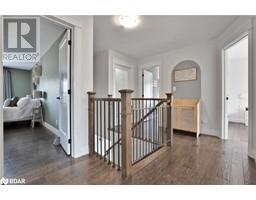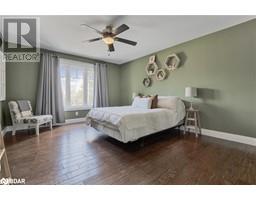202 Clarence Street Stayner, Ontario L0M 1S0
$979,900
Time to start living life in the beautiful town of Stayner! Located conveniently between Barrie and Collingwood. Solid hardwood flooring and high quality finishes run seamlessly throughout this 4 bedroom, plus office, 2.5 bathroom family home in a quite neighbourhood. Walking into the kitchen you're greeted with custom cabinetry as well as in all the bathrooms. Generous sized living room with a gas fireplace. Enjoy the 2nd level laundry accompanying all 4 bedrooms on the same level. Massive rear yard and deck perfect for entertaining. This home has it all! (id:50886)
Property Details
| MLS® Number | 40678515 |
| Property Type | Single Family |
| EquipmentType | Water Heater |
| Features | Automatic Garage Door Opener |
| ParkingSpaceTotal | 6 |
| RentalEquipmentType | Water Heater |
Building
| BathroomTotal | 3 |
| BedroomsAboveGround | 4 |
| BedroomsTotal | 4 |
| Appliances | Central Vacuum, Dishwasher, Dryer, Refrigerator, Stove, Washer, Hood Fan, Garage Door Opener |
| ArchitecturalStyle | 2 Level |
| BasementDevelopment | Partially Finished |
| BasementType | Crawl Space (partially Finished) |
| ConstructionMaterial | Wood Frame |
| ConstructionStyleAttachment | Detached |
| CoolingType | Central Air Conditioning |
| ExteriorFinish | Stone, Wood |
| FoundationType | Poured Concrete |
| HalfBathTotal | 1 |
| HeatingFuel | Natural Gas |
| HeatingType | Forced Air |
| StoriesTotal | 2 |
| SizeInterior | 2400 Sqft |
| Type | House |
| UtilityWater | Municipal Water |
Parking
| Attached Garage |
Land
| Acreage | No |
| Sewer | Municipal Sewage System |
| SizeFrontage | 65 Ft |
| SizeTotalText | Under 1/2 Acre |
| ZoningDescription | Ru |
Rooms
| Level | Type | Length | Width | Dimensions |
|---|---|---|---|---|
| Second Level | Full Bathroom | Measurements not available | ||
| Second Level | Primary Bedroom | 12'6'' x 20'4'' | ||
| Second Level | Bedroom | 10'11'' x 12'2'' | ||
| Second Level | Bedroom | 11'0'' x 12'0'' | ||
| Second Level | Bedroom | 15'11'' x 15'11'' | ||
| Second Level | 4pc Bathroom | Measurements not available | ||
| Second Level | Laundry Room | 9'0'' x 7'10'' | ||
| Main Level | 2pc Bathroom | Measurements not available | ||
| Main Level | Pantry | 8'1'' x 10'8'' | ||
| Main Level | Living Room | 26'7'' x 18'8'' | ||
| Main Level | Dining Room | 12'1'' x 12'4'' | ||
| Main Level | Kitchen | 16'10'' x 15'2'' |
https://www.realtor.ca/real-estate/27664253/202-clarence-street-stayner
Interested?
Contact us for more information
Max Heerschap
Salesperson
284 Dunlop Street West
Barrie, Ontario L4N 1B9















