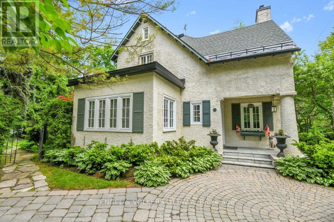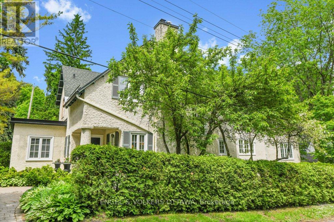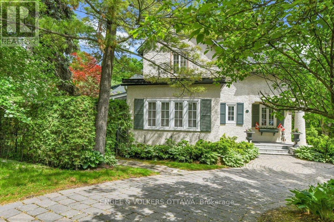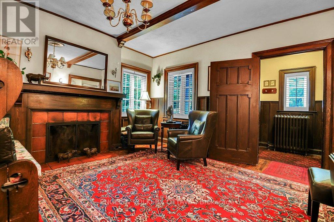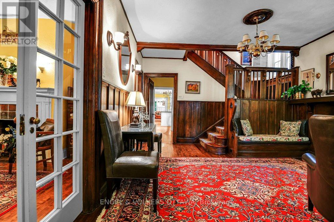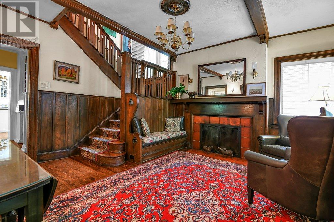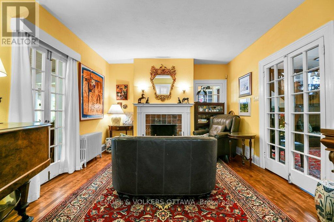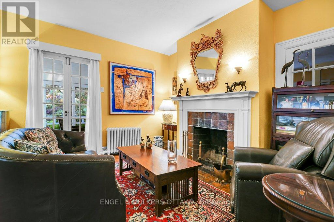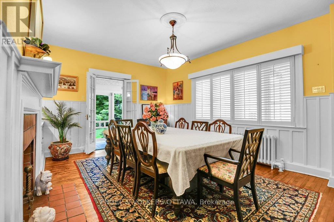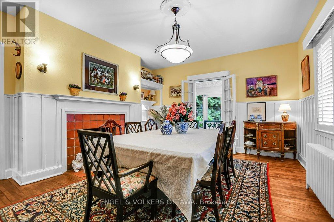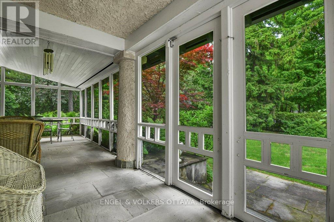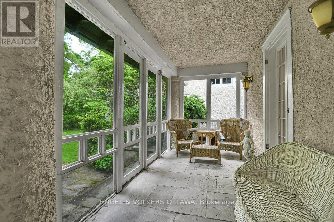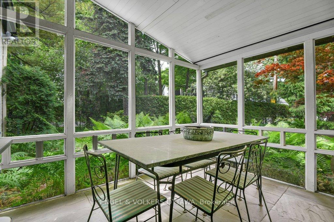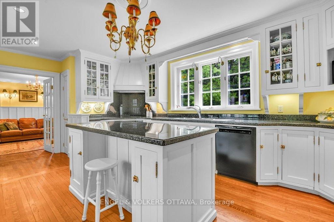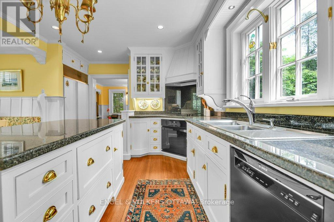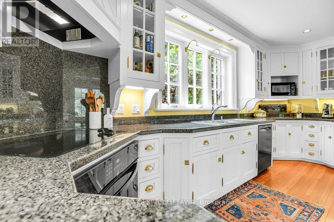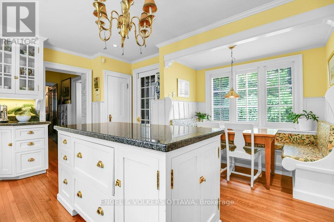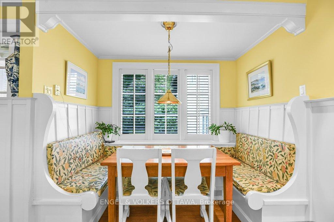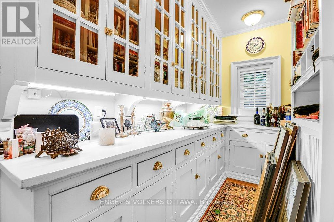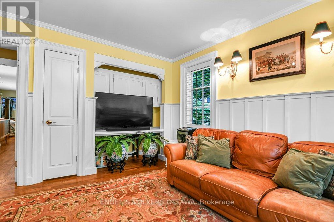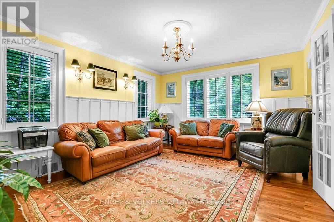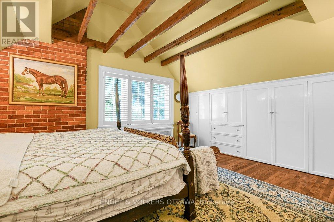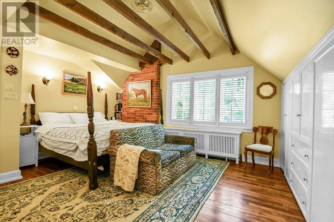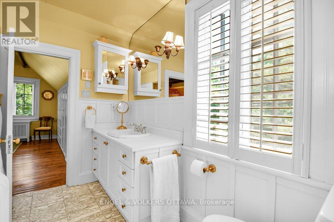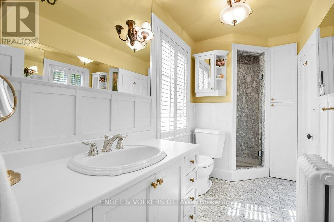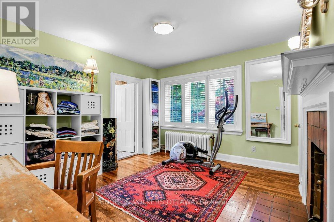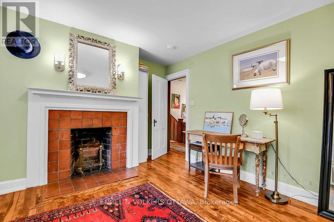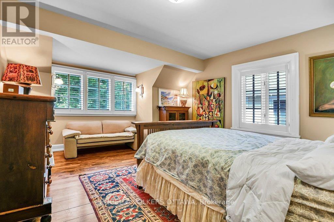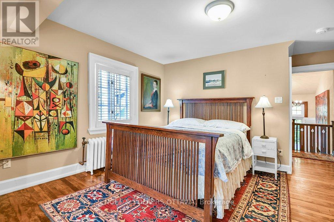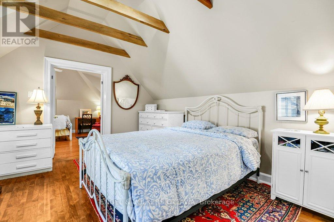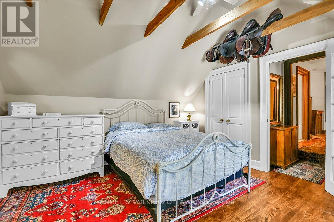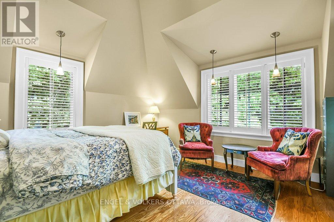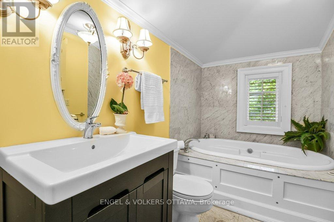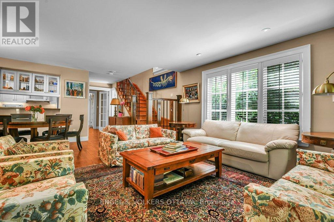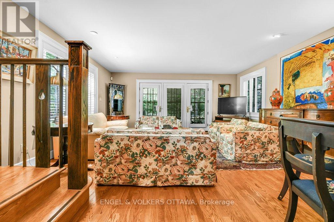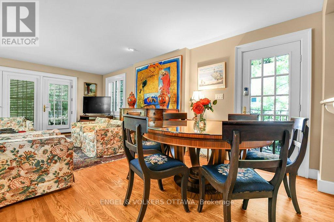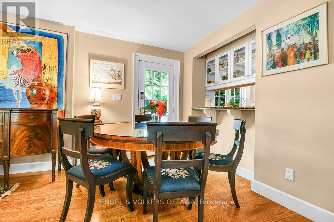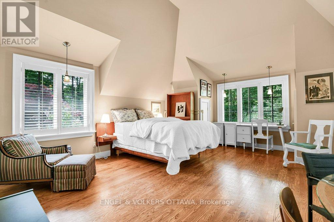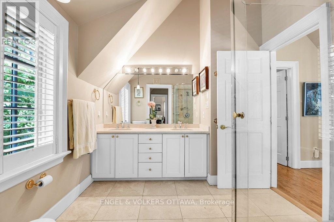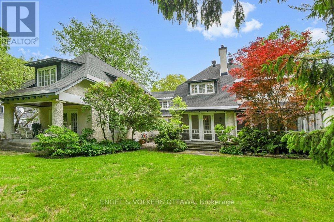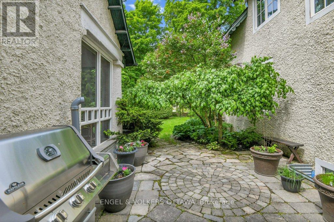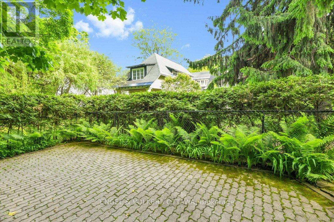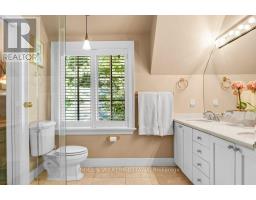202 Cloverdale Road Ottawa, Ontario K1M 0X2
$2,950,000
202 Cloverdale is a unique and well-maintained home crafted in the Arts and Crafts tradition, featuring timeless details like exposed wood beams and natural wainscoting. The entry welcomes you with a cozy seating area, where a detailed mantle is flanked by a built-in bench - an excellent example of Arts and Crafts design. Windows throughout the home are both architecturally interesting and functional. Dual staircases showcase strong newel posts and intricately carved accents, adding charm and craftsmanship at every turn. Designed with large families in mind, this home has been a cherished multigenerational residence for over 30 years. The formal living and dining rooms are grand in scale, perfect for entertaining, and include wood-burning fireplaces, custom built-ins, and garden doors to a screened-in porch with serene garden views. The island kitchen features a built-in banquette for everyday dining and elegant wood cabinetry with library pulls and coordinating hardware. A well-planned butlers pantry, rich in storage, is ideally positioned between the kitchen and formal rooms. A study nook off the kitchen is perfect for homework, while a secondary service kitchen adjacent to the family room makes casual entertaining easy. From here, enjoy views of the lush, private grounds and access to a covered outdoor seating area. A separate staircase leads to a private family level, where a self-contained primary suite offers a quiet retreat ideal for a "Nana" or guest suite. The second level features six bedrooms, including one currently used as a dressing room, along with two ensuite baths and a main bath. The finished third-floor attic offers flexible space for play or storage. The lower level includes laundry, ample storage, interior garage access, and additional surface parking. Walk to neighbourhood schools, parks, trails, tennis courts, the Pond, and everything Rockcliffe Park Village is known for. Classic architecture at its best. (id:50886)
Property Details
| MLS® Number | X12192308 |
| Property Type | Single Family |
| Community Name | 3201 - Rockcliffe |
| Features | Carpet Free |
| Parking Space Total | 6 |
Building
| Bathroom Total | 4 |
| Bedrooms Above Ground | 6 |
| Bedrooms Total | 6 |
| Age | 100+ Years |
| Amenities | Fireplace(s) |
| Appliances | Garage Door Opener Remote(s), Oven - Built-in, Water Heater, Cooktop, Dishwasher, Dryer, Hood Fan, Microwave, Stove, Washer, Window Coverings, Two Refrigerators |
| Basement Development | Unfinished |
| Basement Features | Walk Out |
| Basement Type | N/a (unfinished) |
| Construction Style Attachment | Detached |
| Cooling Type | Central Air Conditioning |
| Exterior Finish | Stucco |
| Fire Protection | Alarm System |
| Fireplace Present | Yes |
| Fireplace Total | 4 |
| Foundation Type | Concrete |
| Half Bath Total | 1 |
| Heating Fuel | Natural Gas |
| Heating Type | Hot Water Radiator Heat |
| Stories Total | 3 |
| Size Interior | 3,500 - 5,000 Ft2 |
| Type | House |
| Utility Water | Municipal Water |
Parking
| Attached Garage | |
| Garage | |
| Inside Entry |
Land
| Acreage | No |
| Sewer | Sanitary Sewer |
| Size Depth | 130 Ft |
| Size Frontage | 120 Ft |
| Size Irregular | 120 X 130 Ft |
| Size Total Text | 120 X 130 Ft |
Rooms
| Level | Type | Length | Width | Dimensions |
|---|---|---|---|---|
| Second Level | Other | 2.82 m | 2.61 m | 2.82 m x 2.61 m |
| Second Level | Bathroom | 3.07 m | 4.08 m | 3.07 m x 4.08 m |
| Second Level | Bedroom 2 | 4.08 m | 4.46 m | 4.08 m x 4.46 m |
| Second Level | Bedroom 3 | 4.01 m | 3.92 m | 4.01 m x 3.92 m |
| Second Level | Bathroom | 2.98 m | 1.78 m | 2.98 m x 1.78 m |
| Second Level | Bedroom 4 | 5.43 m | 3.69 m | 5.43 m x 3.69 m |
| Second Level | Bedroom 5 | 4.41 m | 5.39 m | 4.41 m x 5.39 m |
| Second Level | Bedroom | 3.83 m | 3.92 m | 3.83 m x 3.92 m |
| Second Level | Bathroom | 3.83 m | 1.54 m | 3.83 m x 1.54 m |
| Second Level | Primary Bedroom | 5.66 m | 5.05 m | 5.66 m x 5.05 m |
| Basement | Workshop | 2.65 m | 4.89 m | 2.65 m x 4.89 m |
| Basement | Laundry Room | 3.49 m | 5.66 m | 3.49 m x 5.66 m |
| Main Level | Living Room | 4.39 m | 5.1 m | 4.39 m x 5.1 m |
| Main Level | Dining Room | 2.43 m | 5.1 m | 2.43 m x 5.1 m |
| Main Level | Kitchen | 2.45 m | 2.6 m | 2.45 m x 2.6 m |
| Main Level | Living Room | 5.06 m | 3.72 m | 5.06 m x 3.72 m |
| Main Level | Kitchen | 5 m | 5.98 m | 5 m x 5.98 m |
| Main Level | Pantry | 3.25 m | 1.71 m | 3.25 m x 1.71 m |
| Main Level | Dining Room | 5.11 m | 4.26 m | 5.11 m x 4.26 m |
| Main Level | Living Room | 4.38 m | 4.6 m | 4.38 m x 4.6 m |
| Main Level | Family Room | 3.79 m | 7.96 m | 3.79 m x 7.96 m |
https://www.realtor.ca/real-estate/28407936/202-cloverdale-road-ottawa-3201-rockcliffe
Contact Us
Contact us for more information
Nancy O'dea
Salesperson
odeateam.evrealestate.com/
www.facebook.com/exceptionalpropertiesottawa
292 Somerset Street West
Ottawa, Ontario K2P 0J6
(613) 422-8688
(613) 422-6200

