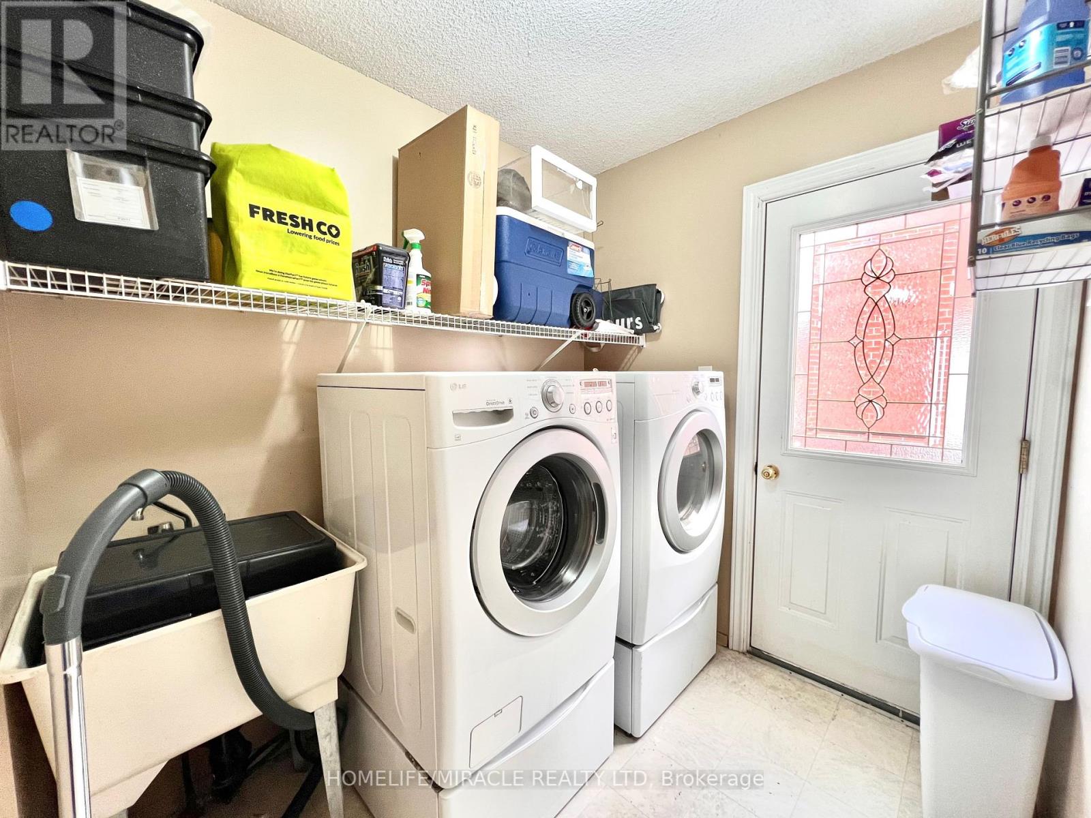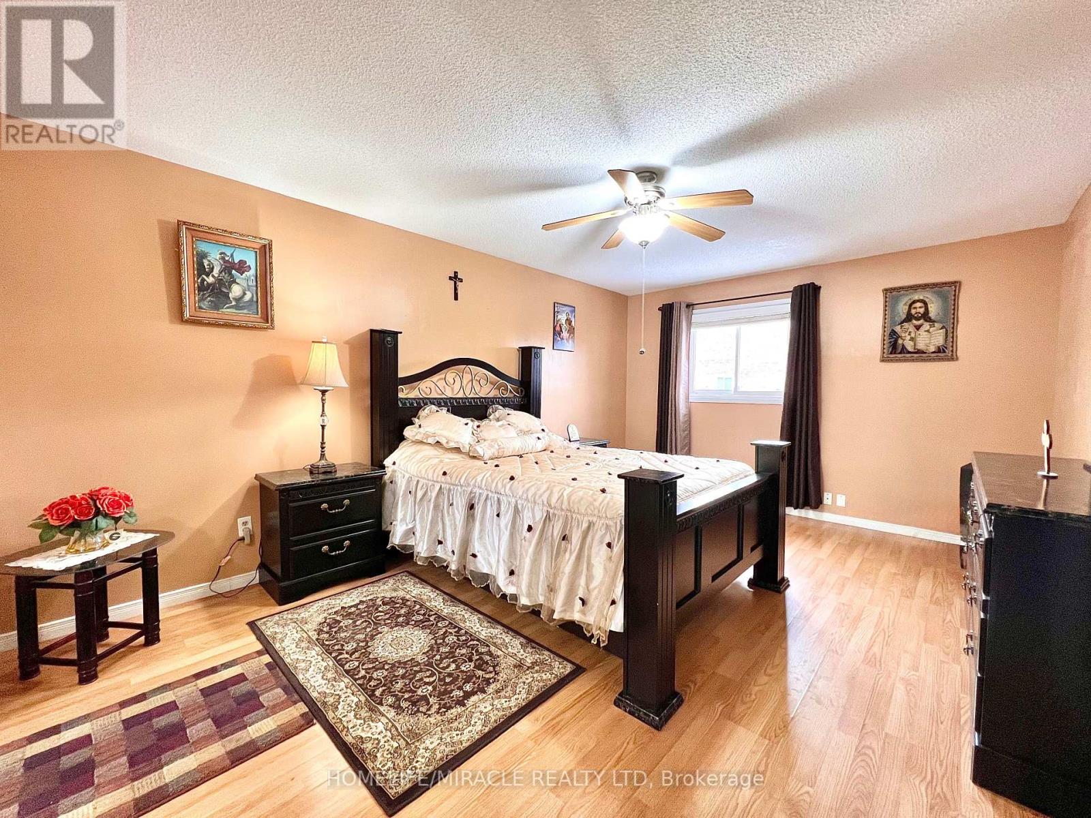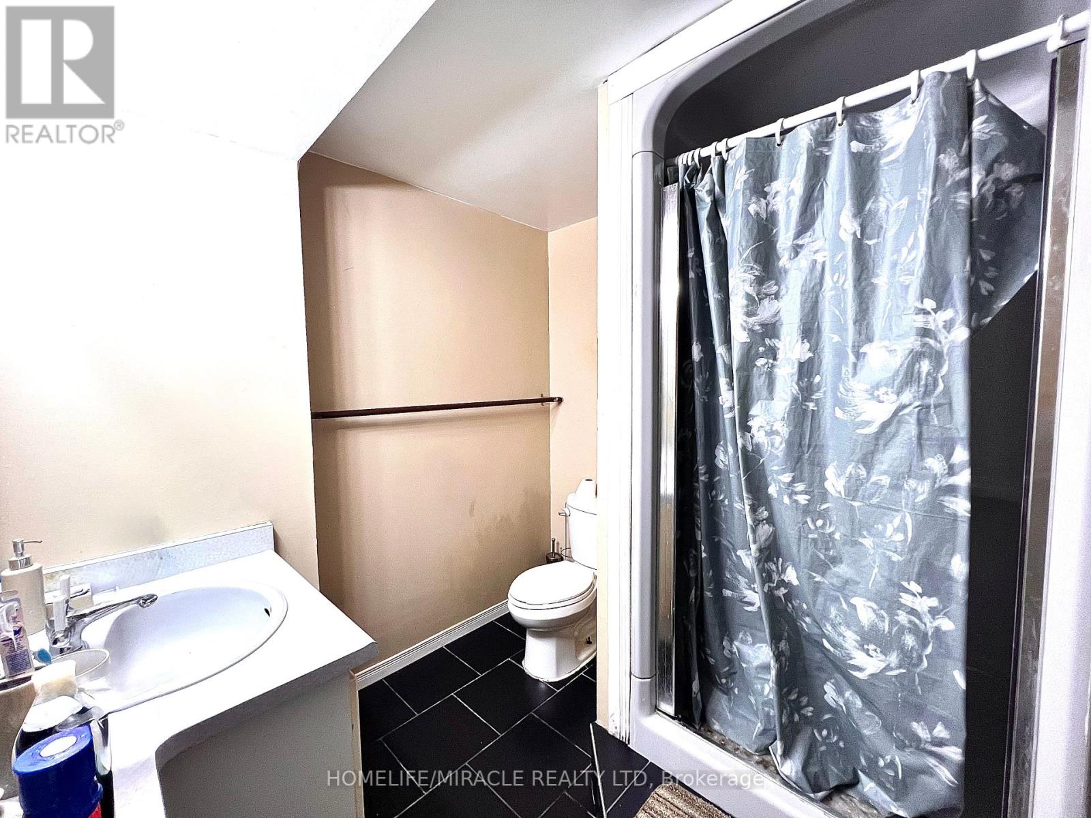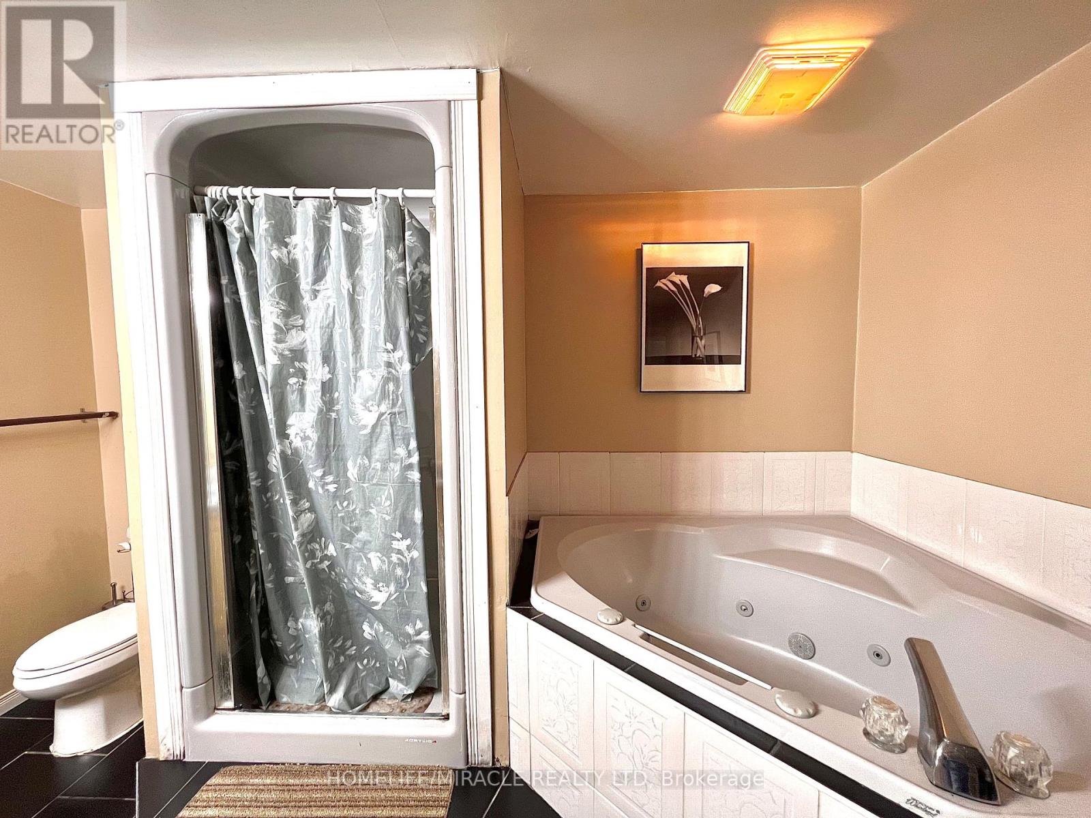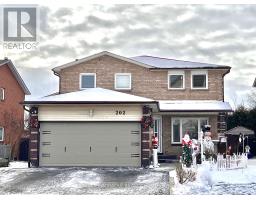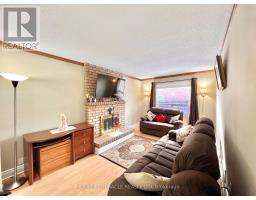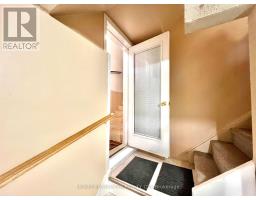202 Conestoga Drive Brampton, Ontario L6Z 3Y1
4 Bedroom
4 Bathroom
1999.983 - 2499.9795 sqft
Fireplace
Central Air Conditioning
Forced Air
$899,999
Legal Basement Apartment. Gorgeous Well Maintained Home With Separate Entrance To The Basement Currently Rented For $1000. Main Floor Features Open Concept With Grand Entrance Open To Above, Oak Stairs, Separate Living Room, Dining Room, Family Room With Fireplace & Laundry Room. Mins To Hwy 410, Extended Driveway, Steps To Worship Place, Catholic School. The Bedrooms Are Very Spacious & Master Bdrm With His & Her Closets (id:50886)
Property Details
| MLS® Number | W11914293 |
| Property Type | Single Family |
| Community Name | Heart Lake West |
| ParkingSpaceTotal | 5 |
Building
| BathroomTotal | 4 |
| BedroomsAboveGround | 3 |
| BedroomsBelowGround | 1 |
| BedroomsTotal | 4 |
| Amenities | Fireplace(s) |
| BasementFeatures | Apartment In Basement, Separate Entrance |
| BasementType | N/a |
| ConstructionStyleAttachment | Detached |
| CoolingType | Central Air Conditioning |
| ExteriorFinish | Brick |
| FireplacePresent | Yes |
| FlooringType | Laminate, Ceramic |
| FoundationType | Brick, Concrete |
| HalfBathTotal | 1 |
| HeatingFuel | Natural Gas |
| HeatingType | Forced Air |
| StoriesTotal | 2 |
| SizeInterior | 1999.983 - 2499.9795 Sqft |
| Type | House |
| UtilityWater | Municipal Water |
Parking
| Attached Garage |
Land
| Acreage | No |
| Sewer | Sanitary Sewer |
| SizeDepth | 100 Ft ,7 In |
| SizeFrontage | 45 Ft ,3 In |
| SizeIrregular | 45.3 X 100.6 Ft ; Legal Basement Apartment |
| SizeTotalText | 45.3 X 100.6 Ft ; Legal Basement Apartment |
| ZoningDescription | Two Unit Dwelling Residential |
Rooms
| Level | Type | Length | Width | Dimensions |
|---|---|---|---|---|
| Second Level | Primary Bedroom | 12.01 m | 16.99 m | 12.01 m x 16.99 m |
| Second Level | Bedroom 2 | 10.01 m | 13.88 m | 10.01 m x 13.88 m |
| Second Level | Bedroom 3 | 10.99 m | 15.65 m | 10.99 m x 15.65 m |
| Main Level | Living Room | 11.06 m | 15.65 m | 11.06 m x 15.65 m |
| Main Level | Dining Room | 10.01 m | 13.65 m | 10.01 m x 13.65 m |
| Main Level | Kitchen | 9.74 m | 18.01 m | 9.74 m x 18.01 m |
| Main Level | Family Room | 10.33 m | 14.04 m | 10.33 m x 14.04 m |
Utilities
| Cable | Installed |
| Sewer | Installed |
Interested?
Contact us for more information
Milad Moheb Hanna
Broker
Homelife/miracle Realty Ltd
470 Chrysler Dr Unit 19
Brampton, Ontario L6S 0C1
470 Chrysler Dr Unit 19
Brampton, Ontario L6S 0C1
















