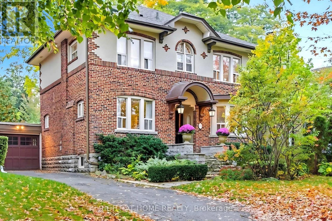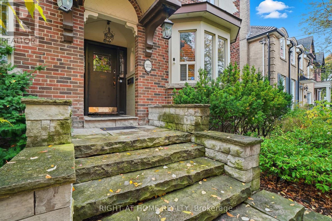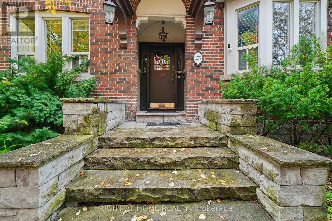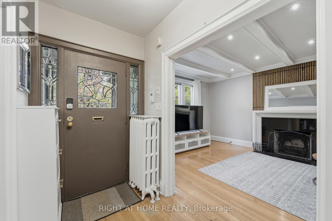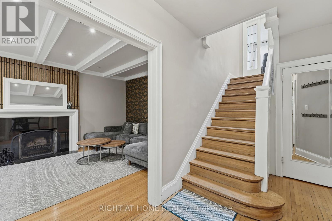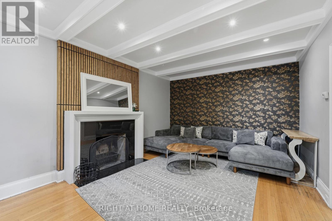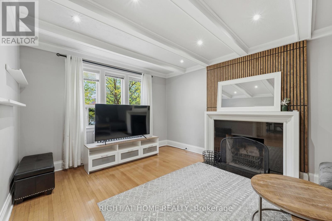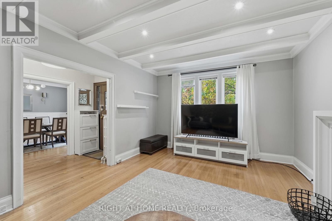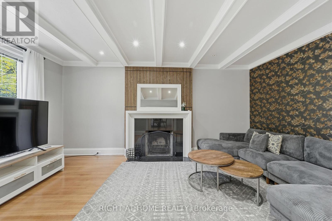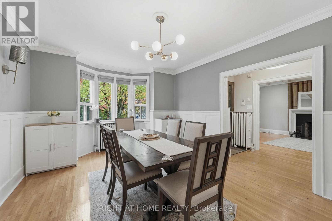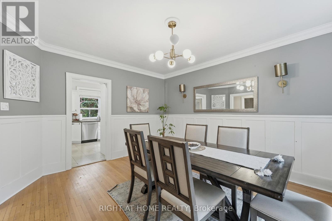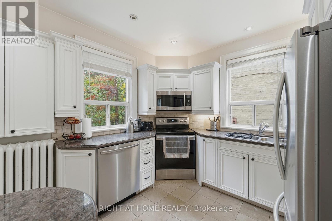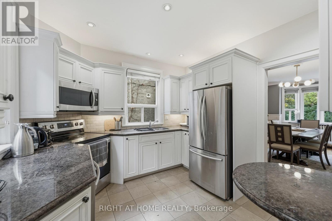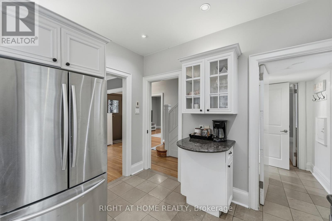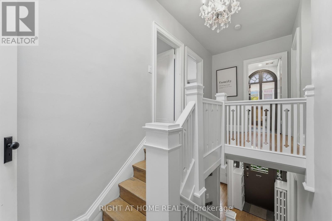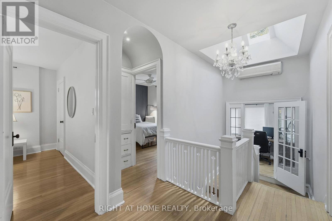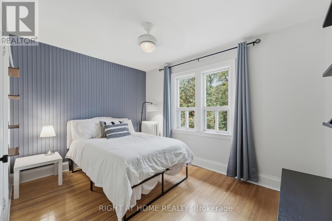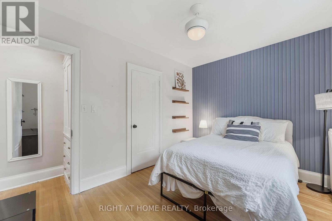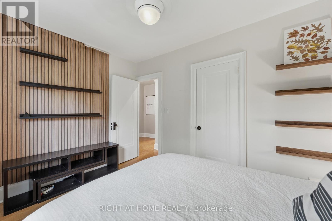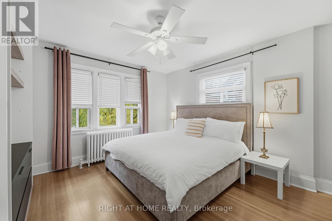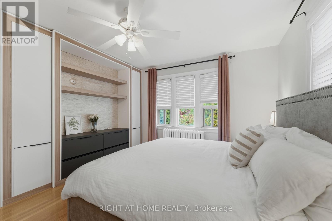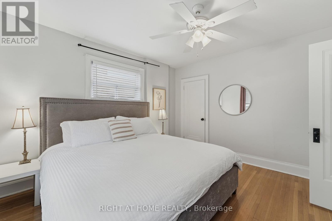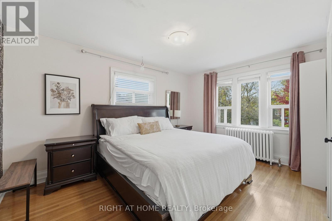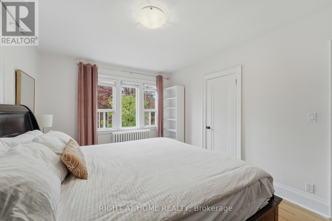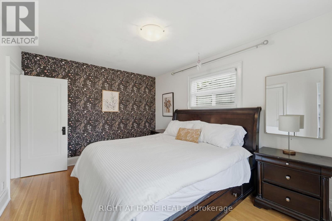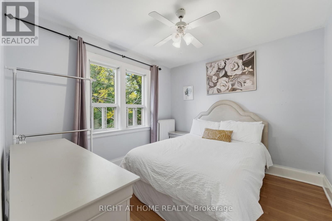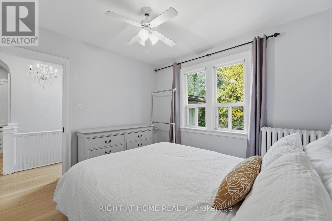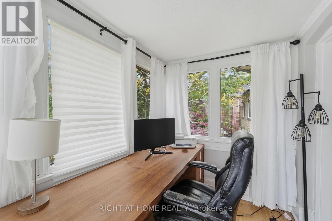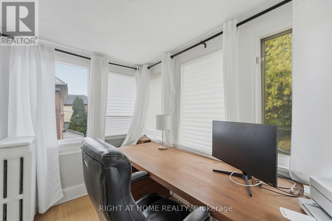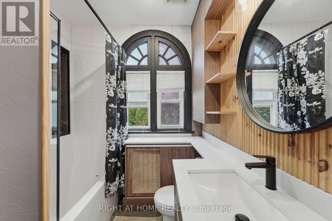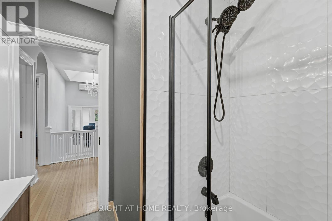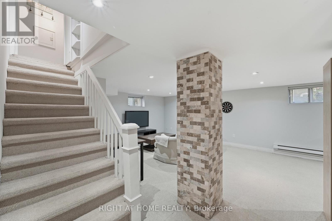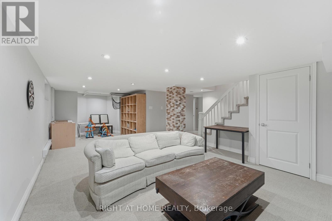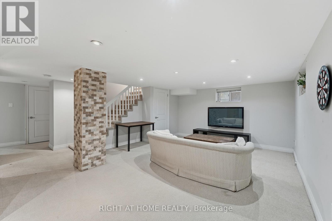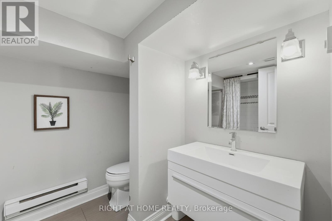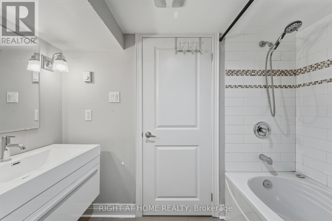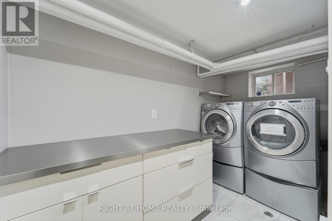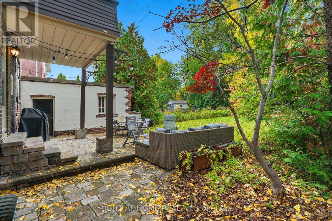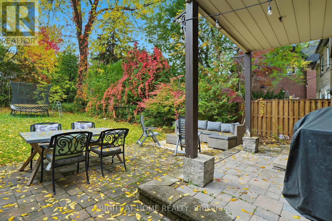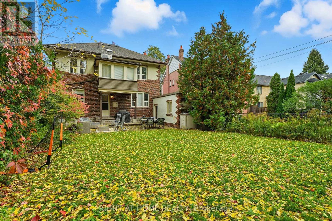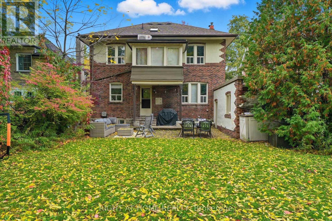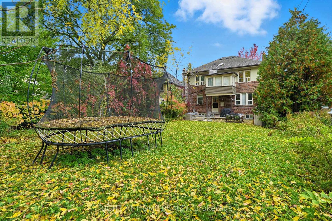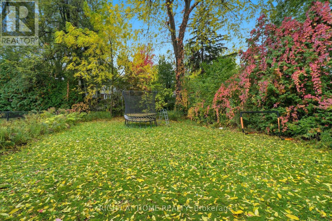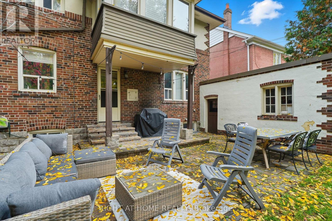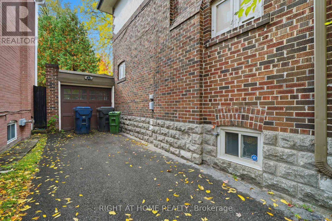202 Dinnick Crescent Toronto, Ontario M4N 1M3
$6,950 Monthly
Live in one of Toronto's most coveted neighbourhoods, where every day feels like a page out of a lifestyle magazine. Nestled in prestigious Lawrence Park, this classic 4-bedroom, 2-bath home sits on a sun-drenched 52' x 149' south-facing lot surrounded by mature trees and garden greenery that offer a peaceful retreat just moments from Yonge Street. Trendy cafés, boutique shops, amazing restaurants, subway access, top-tier schools ... it's all just around the corner. Morning coffee on Yonge, evening strolls through Lawrence Park, weekend brunch in the neighbourhood ... this is the lifestyle everyone dreams about! Charming centre-hall floor plan with generous, sun-filled rooms with hardwood floors ... so timeless and elegant! A beautiful kitchen with stainless steel appliances & stone counters, finished basement ... perfect for a play space & a private drive fits up to 5 cars (yes, five!) This home offers the charm of traditional architecture with the unbeatable convenience of one of Toronto's finest neighbourhoods. (id:50886)
Property Details
| MLS® Number | C12474074 |
| Property Type | Single Family |
| Community Name | Lawrence Park South |
| Amenities Near By | Golf Nearby, Public Transit, Schools |
| Parking Space Total | 6 |
Building
| Bathroom Total | 2 |
| Bedrooms Above Ground | 4 |
| Bedrooms Below Ground | 1 |
| Bedrooms Total | 5 |
| Basement Development | Finished |
| Basement Type | N/a (finished) |
| Construction Style Attachment | Detached |
| Cooling Type | Wall Unit |
| Exterior Finish | Brick, Stucco |
| Fireplace Present | Yes |
| Flooring Type | Carpeted, Hardwood |
| Foundation Type | Concrete |
| Stories Total | 2 |
| Size Interior | 1,500 - 2,000 Ft2 |
| Type | House |
| Utility Water | Municipal Water |
Parking
| Attached Garage | |
| Garage |
Land
| Acreage | No |
| Land Amenities | Golf Nearby, Public Transit, Schools |
| Sewer | Sanitary Sewer |
| Size Depth | 149 Ft ,7 In |
| Size Frontage | 52 Ft ,3 In |
| Size Irregular | 52.3 X 149.6 Ft ; 35.12' At Rear |
| Size Total Text | 52.3 X 149.6 Ft ; 35.12' At Rear |
Rooms
| Level | Type | Length | Width | Dimensions |
|---|---|---|---|---|
| Second Level | Sitting Room | 2.86 m | 2.17 m | 2.86 m x 2.17 m |
| Second Level | Primary Bedroom | 3.78 m | 2.96 m | 3.78 m x 2.96 m |
| Second Level | Bedroom 2 | 3.28 m | 3.14 m | 3.28 m x 3.14 m |
| Second Level | Bedroom 3 | 4.52 m | 3.3 m | 4.52 m x 3.3 m |
| Second Level | Bedroom 4 | 3.8 m | 2.86 m | 3.8 m x 2.86 m |
| Lower Level | Recreational, Games Room | 7.56 m | 3.21 m | 7.56 m x 3.21 m |
| Lower Level | Bedroom 5 | 3.64 m | 2.86 m | 3.64 m x 2.86 m |
| Main Level | Living Room | 5.45 m | 3.79 m | 5.45 m x 3.79 m |
| Main Level | Study | 3.78 m | 2.15 m | 3.78 m x 2.15 m |
| Main Level | Dining Room | 4.43 m | 3.75 m | 4.43 m x 3.75 m |
| Main Level | Kitchen | 3.27 m | 2.45 m | 3.27 m x 2.45 m |
Contact Us
Contact us for more information
Maria Petrakos
Broker
mariapetrakos.com/
www.facebook.com/maria.petrakos.2025
1396 Don Mills Rd Unit B-121
Toronto, Ontario M3B 0A7
(416) 391-3232
(416) 391-0319
www.rightathomerealty.com/
Markos Vatavalis
Broker
(647) 961-0360
www.facebook.com/markosrealestate/
1396 Don Mills Rd Unit B-121
Toronto, Ontario M3B 0A7
(416) 391-3232
(416) 391-0319
www.rightathomerealty.com/

