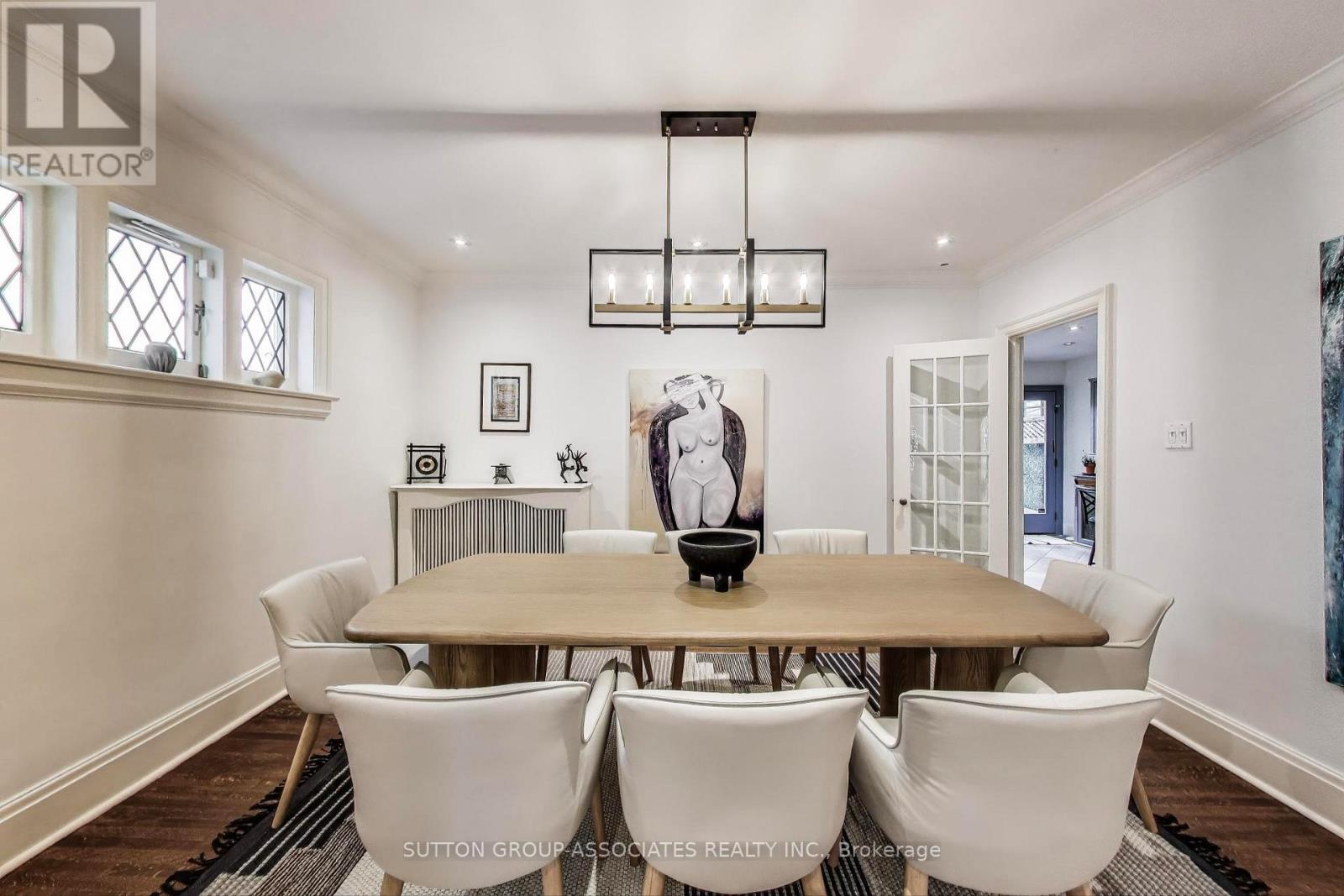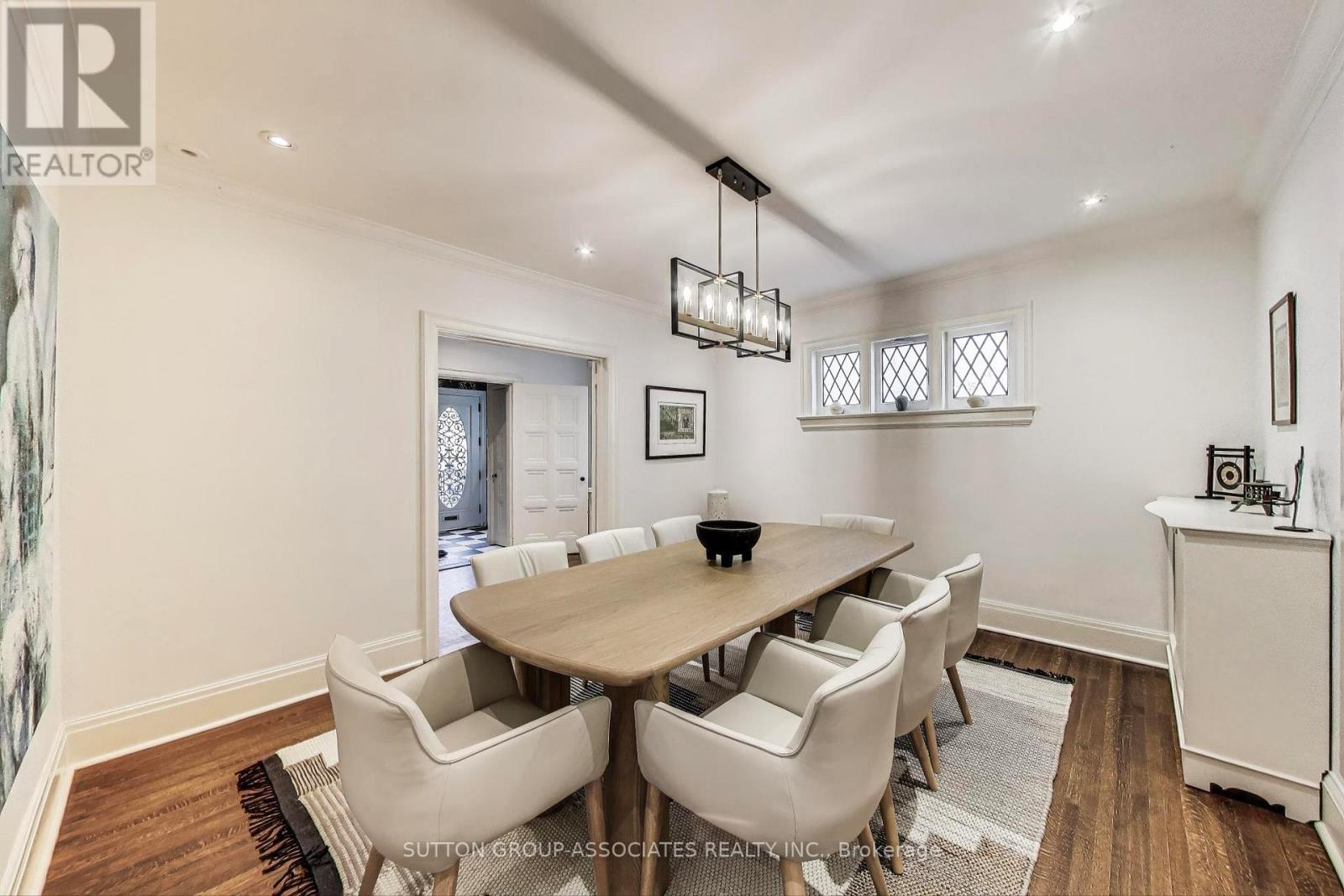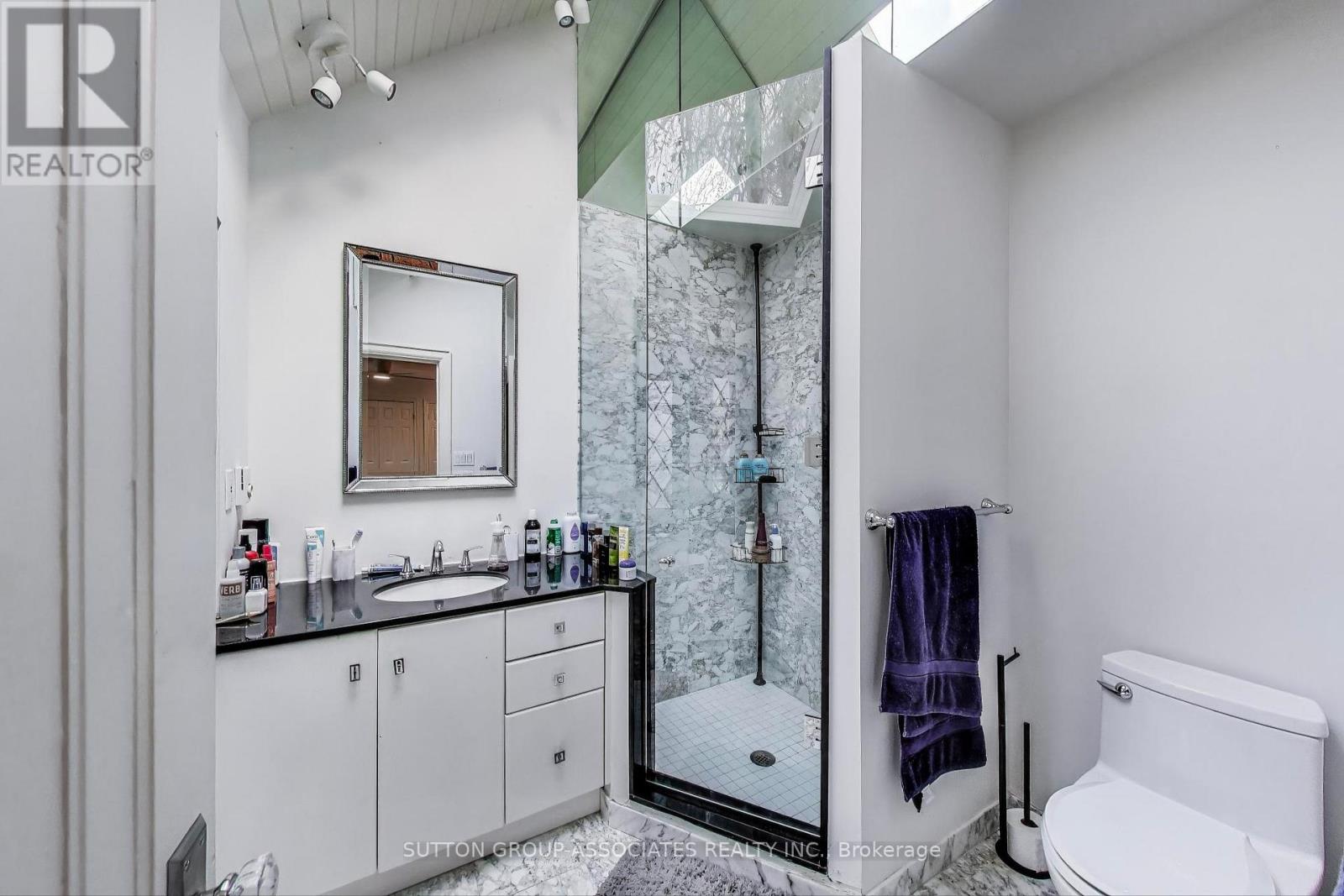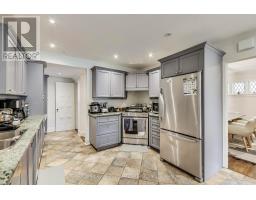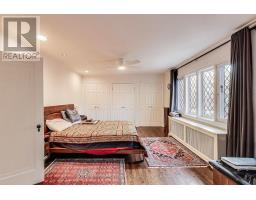202 Forest Hill Road Toronto, Ontario M5P 2N4
5 Bedroom
5 Bathroom
2,500 - 3,000 ft2
Inground Pool
Central Air Conditioning
Radiant Heat
$5,495,000
Build your dream home in Prime Forest Hill on this serene 40 By 190 Foot Lot. Comfortable family home with 5 Bedrooms And 5 Bathrooms. Private Drive with detached Garage and Gunite Pool. Steps To The Beltline Trail And Close Proximity To Ucc, Bss And The Village. The potential is here to realize your vision. (id:50886)
Property Details
| MLS® Number | C12147376 |
| Property Type | Single Family |
| Community Name | Forest Hill South |
| Parking Space Total | 4 |
| Pool Type | Inground Pool |
Building
| Bathroom Total | 5 |
| Bedrooms Above Ground | 5 |
| Bedrooms Total | 5 |
| Basement Development | Finished |
| Basement Type | N/a (finished) |
| Construction Style Attachment | Detached |
| Cooling Type | Central Air Conditioning |
| Exterior Finish | Stone, Stucco |
| Flooring Type | Vinyl, Hardwood, Tile, Carpeted |
| Foundation Type | Poured Concrete |
| Half Bath Total | 1 |
| Heating Fuel | Natural Gas |
| Heating Type | Radiant Heat |
| Stories Total | 3 |
| Size Interior | 2,500 - 3,000 Ft2 |
| Type | House |
| Utility Water | Municipal Water |
Parking
| Detached Garage | |
| Garage |
Land
| Acreage | No |
| Sewer | Sanitary Sewer |
| Size Depth | 190 Ft |
| Size Frontage | 40 Ft |
| Size Irregular | 40 X 190 Ft |
| Size Total Text | 40 X 190 Ft |
Rooms
| Level | Type | Length | Width | Dimensions |
|---|---|---|---|---|
| Second Level | Primary Bedroom | 5.12 m | 3.81 m | 5.12 m x 3.81 m |
| Second Level | Bedroom 2 | 3.5 m | 3.68 m | 3.5 m x 3.68 m |
| Second Level | Bedroom 3 | 4.38 m | 2.74 m | 4.38 m x 2.74 m |
| Third Level | Bedroom 4 | 4.11 m | 4.38 m | 4.11 m x 4.38 m |
| Third Level | Bedroom 5 | 2.39 m | 5.36 m | 2.39 m x 5.36 m |
| Lower Level | Recreational, Games Room | 5.82 m | 5.79 m | 5.82 m x 5.79 m |
| Lower Level | Other | 7.04 m | 4.51 m | 7.04 m x 4.51 m |
| Main Level | Living Room | 5.76 m | 4.72 m | 5.76 m x 4.72 m |
| Main Level | Dining Room | 4.26 m | 3.74 m | 4.26 m x 3.74 m |
| Main Level | Kitchen | 3.38 m | 4.84 m | 3.38 m x 4.84 m |
| Main Level | Family Room | 4.23 m | 4.6 m | 4.23 m x 4.6 m |
Contact Us
Contact us for more information
Michael Meyer
Salesperson
www.khaya.ca/
Sutton Group-Associates Realty Inc.
358 Davenport Road
Toronto, Ontario M5R 1K6
358 Davenport Road
Toronto, Ontario M5R 1K6
(416) 966-0300
(416) 966-0080







