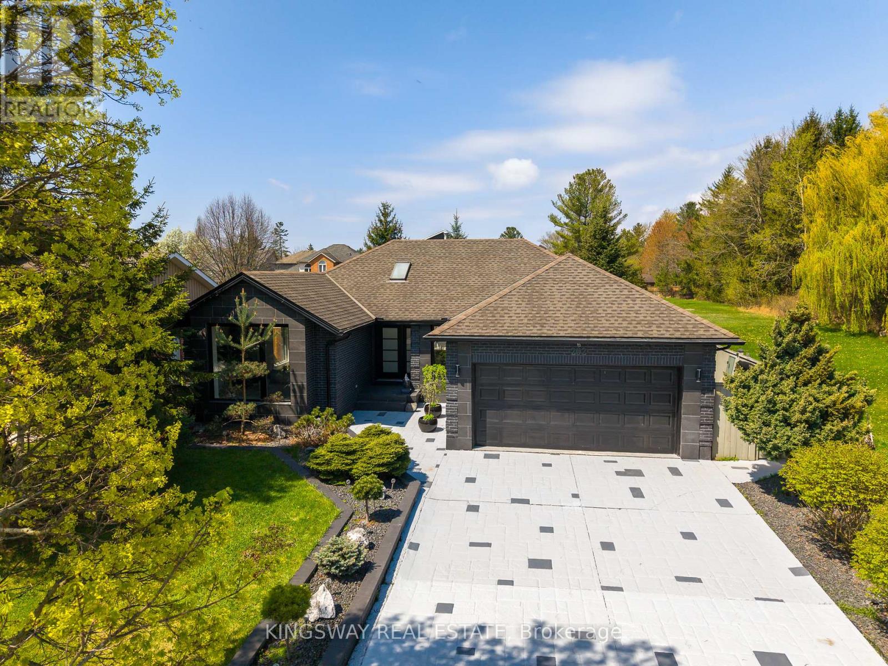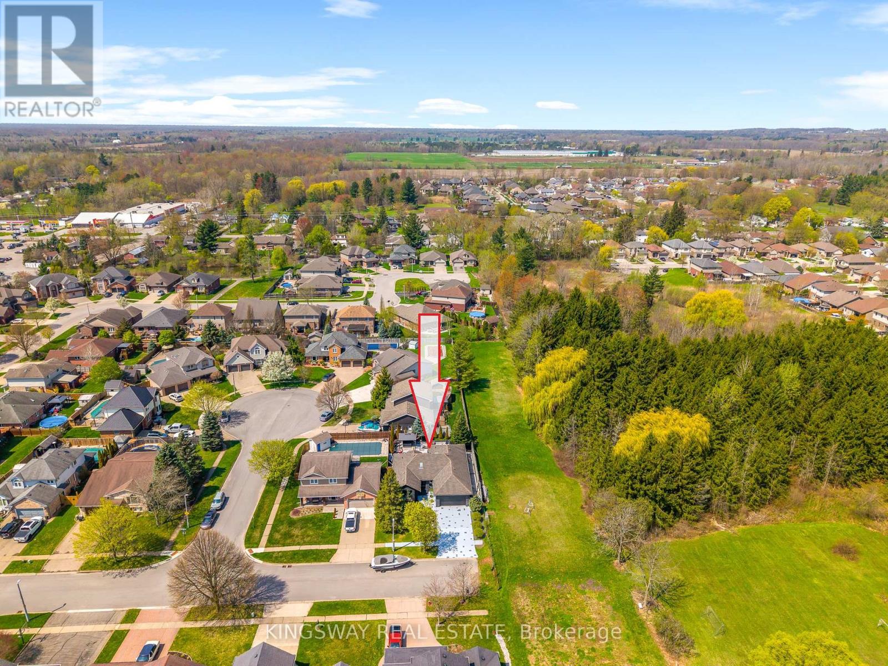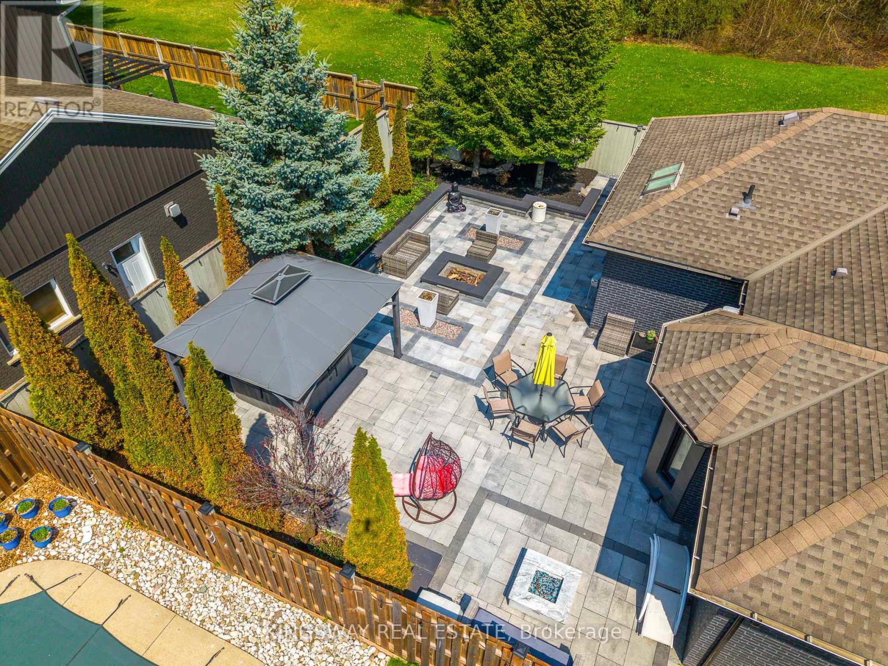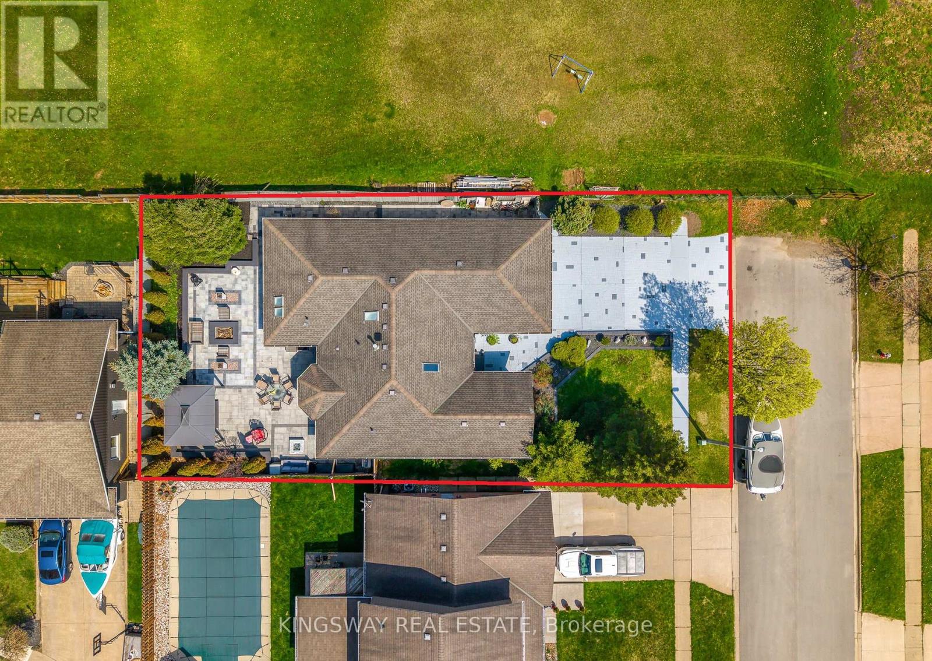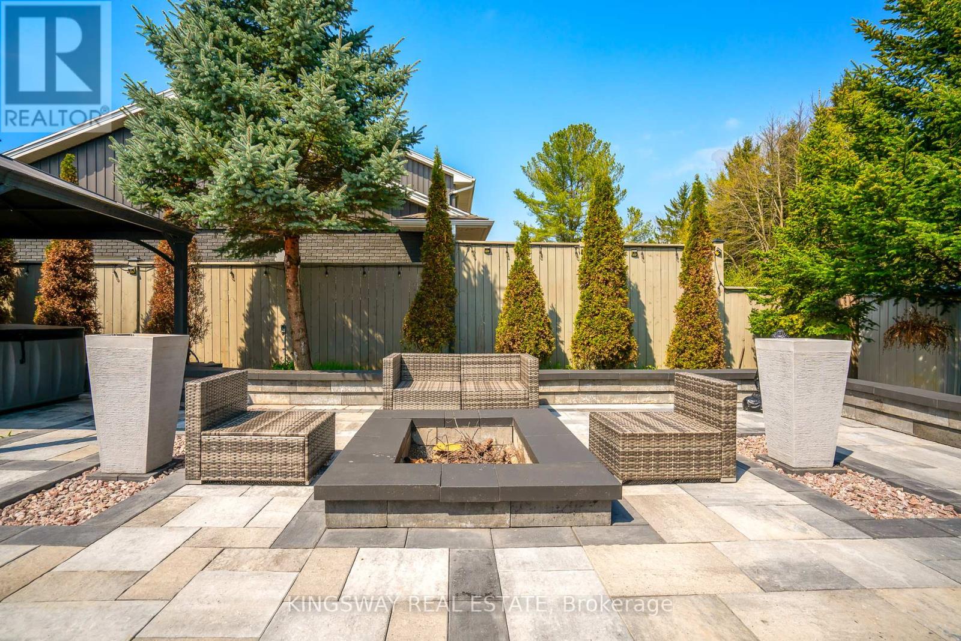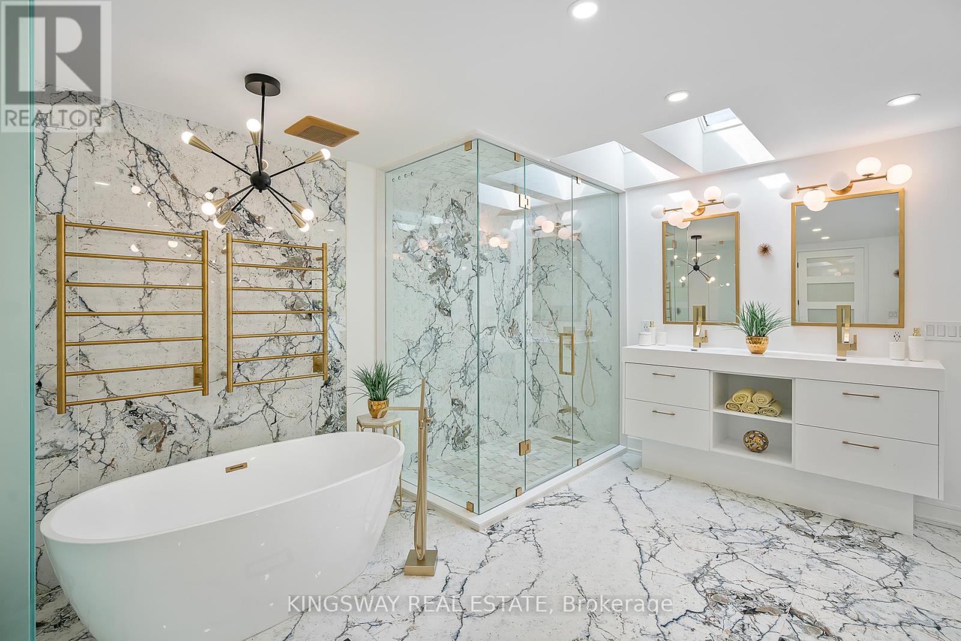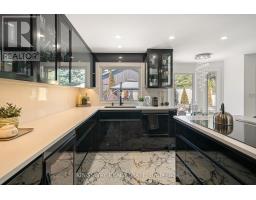202 Michael Drive Welland, Ontario L3C 7B8
5 Bedroom
3 Bathroom
1,500 - 2,000 ft2
Bungalow
Fireplace
Central Air Conditioning
Forced Air
$1,250,000
Glamorous Newley Renovated 3 Bedroom Bungalow. Located beside nature on the dead end of a quite child friendly street. This home has been transformed to be spacious and a entertainers paradise. Featuring Skylights, Enormous windows for natural light, Crystal Chandeliers, Built in 8 person Dining Table, Maintenance Free Backyard and so much more. (id:50886)
Open House
This property has open houses!
May
10
Saturday
Starts at:
2:00 pm
Ends at:4:00 pm
May
11
Sunday
Starts at:
2:00 pm
Ends at:4:00 pm
Property Details
| MLS® Number | X12128126 |
| Property Type | Single Family |
| Community Name | 767 - N. Welland |
| Features | Carpet Free |
| Parking Space Total | 4 |
| Structure | Shed |
Building
| Bathroom Total | 3 |
| Bedrooms Above Ground | 3 |
| Bedrooms Below Ground | 2 |
| Bedrooms Total | 5 |
| Amenities | Fireplace(s) |
| Appliances | Garage Door Opener Remote(s), Oven - Built-in, Range, Garburator, Dishwasher, Dryer, Freezer, Garage Door Opener, Hood Fan, Jacuzzi, Microwave, Oven, Stove, Washer, Wine Fridge, Refrigerator |
| Architectural Style | Bungalow |
| Basement Development | Finished |
| Basement Features | Apartment In Basement |
| Basement Type | N/a (finished) |
| Construction Style Attachment | Detached |
| Cooling Type | Central Air Conditioning |
| Exterior Finish | Brick |
| Fireplace Present | Yes |
| Fireplace Total | 2 |
| Flooring Type | Porcelain Tile, Hardwood |
| Foundation Type | Poured Concrete |
| Heating Fuel | Natural Gas |
| Heating Type | Forced Air |
| Stories Total | 1 |
| Size Interior | 1,500 - 2,000 Ft2 |
| Type | House |
| Utility Water | Municipal Water |
Parking
| Attached Garage | |
| Garage |
Land
| Acreage | No |
| Sewer | Sanitary Sewer |
| Size Depth | 109 Ft ,10 In |
| Size Frontage | 59 Ft ,1 In |
| Size Irregular | 59.1 X 109.9 Ft |
| Size Total Text | 59.1 X 109.9 Ft |
Rooms
| Level | Type | Length | Width | Dimensions |
|---|---|---|---|---|
| Basement | Bedroom | 4.12 m | 3.71 m | 4.12 m x 3.71 m |
| Basement | Cold Room | 1.83 m | 1.52 m | 1.83 m x 1.52 m |
| Basement | Kitchen | 3.66 m | 3.66 m | 3.66 m x 3.66 m |
| Basement | Recreational, Games Room | 9.14 m | 3.43 m | 9.14 m x 3.43 m |
| Basement | Bedroom | 4.06 m | 3.05 m | 4.06 m x 3.05 m |
| Ground Level | Living Room | 8.84 m | 3.96 m | 8.84 m x 3.96 m |
| Ground Level | Dining Room | 4.57 m | 3.96 m | 4.57 m x 3.96 m |
| Ground Level | Kitchen | 4.57 m | 3.05 m | 4.57 m x 3.05 m |
| Ground Level | Eating Area | 1.98 m | 1.98 m | 1.98 m x 1.98 m |
| Ground Level | Primary Bedroom | 3.96 m | 3.66 m | 3.96 m x 3.66 m |
| Ground Level | Bedroom 2 | 3.96 m | 3.86 m | 3.96 m x 3.86 m |
| Ground Level | Bedroom 3 | 3.96 m | 3.66 m | 3.96 m x 3.66 m |
https://www.realtor.ca/real-estate/28268804/202-michael-drive-welland-n-welland-767-n-welland
Contact Us
Contact us for more information
Milan Jr. Bauk
Salesperson
askmilan.com
Kingsway Real Estate
(905) 277-2000
(905) 277-0020
www.kingswayrealestate.com/

