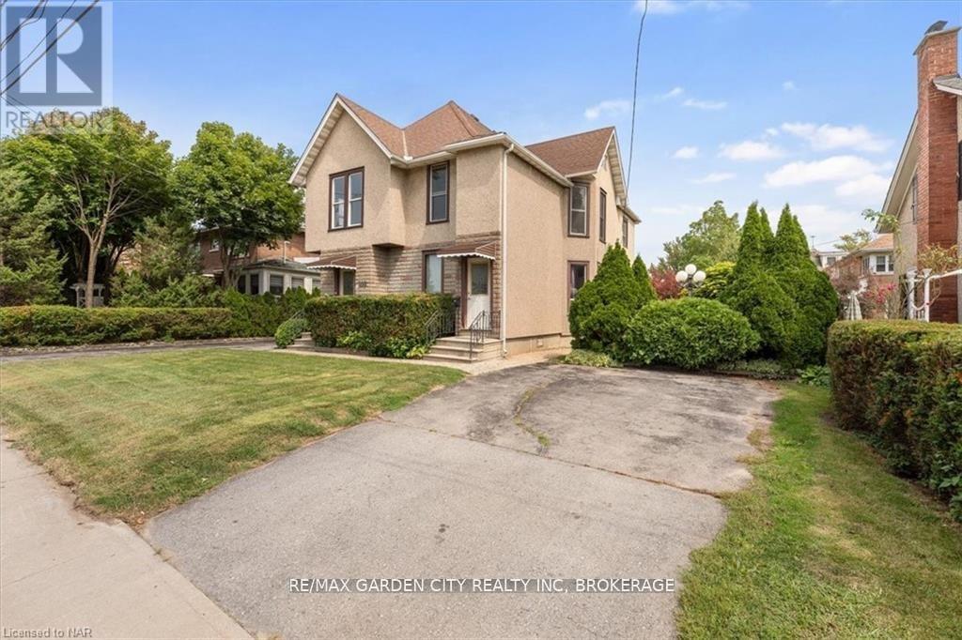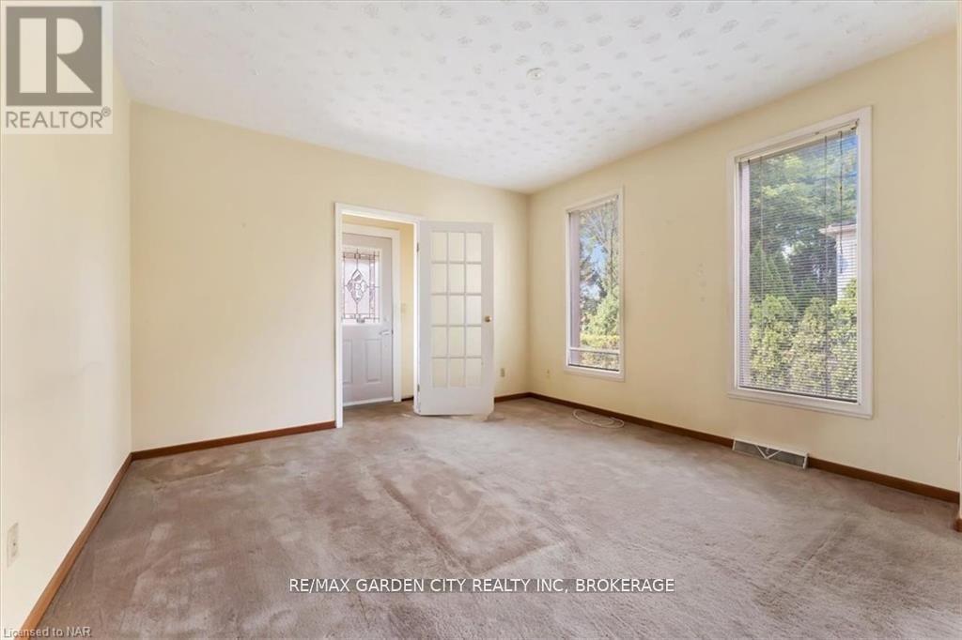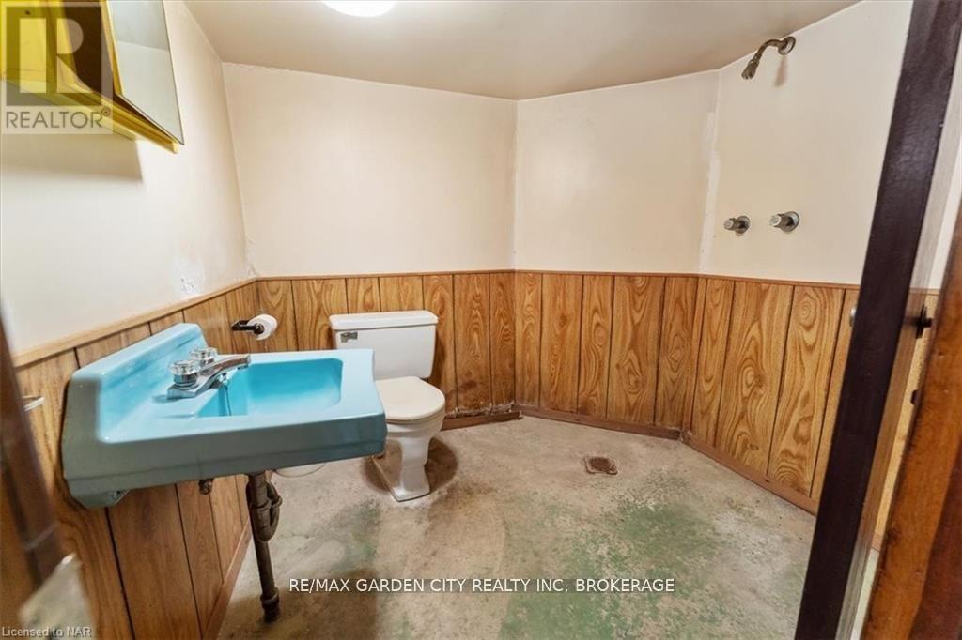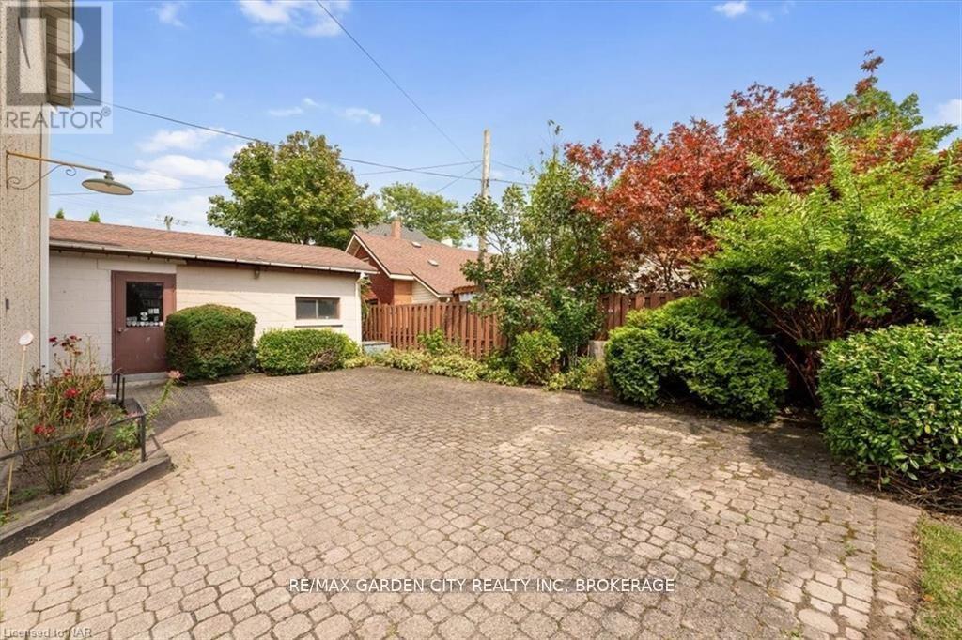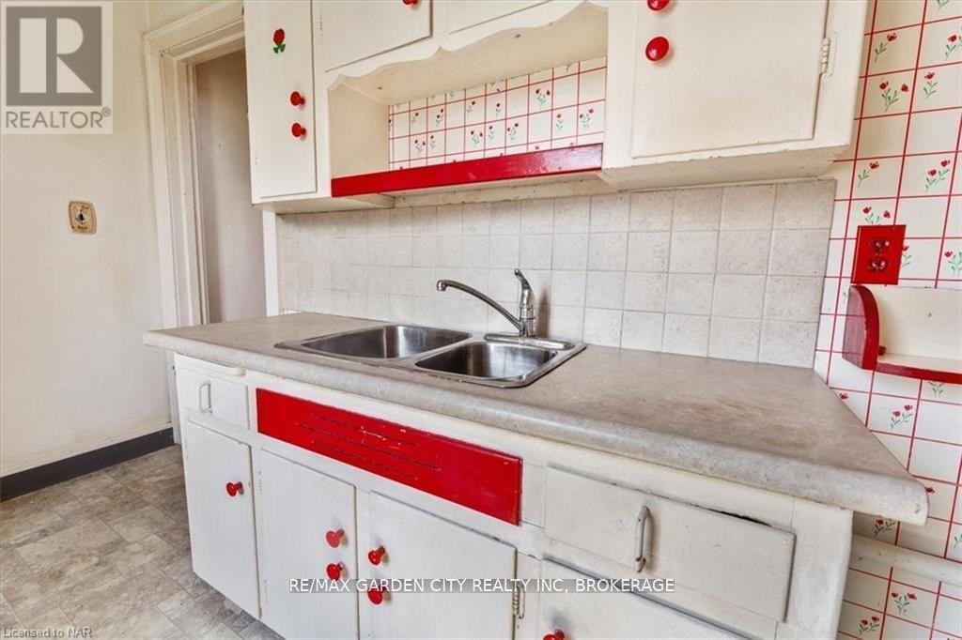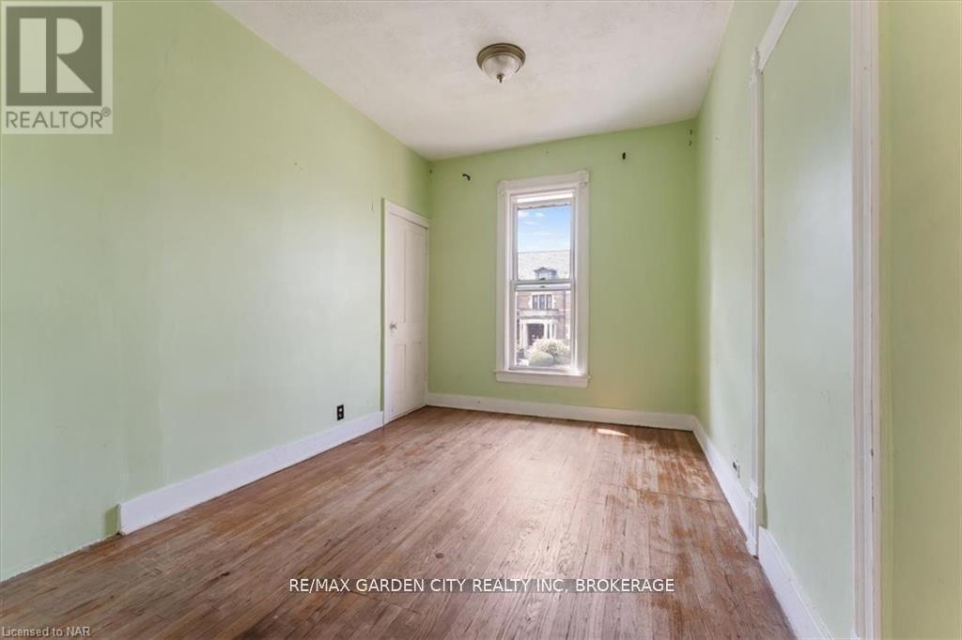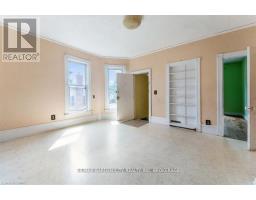202 Niagara Street Welland, Ontario L3C 1J7
$499,000
ESTATE SALE-Offer Presentation Feb 3, 2025, at 6:00pm. Vacant Legal Triplex-Incredible Opportunity. This vacant legal triplex offers the perfect setup for a buyer or owner-occupier looking to live in the spacious main floor unit while generating rental income from two upper apartments. The main floor features a 3-bedroom unit with access to a full basement and a detached oversized brick garage. The upper units, a 1-bedroom and a 2-bedroom, both include parking but require major renovations, giving you the opportunity to customize and maximize their rental potential. All three units are equipped with separate hydro meters. The property also boasts a large backyard with a patio, two driveways, and a detached garage with hydro (30 amp/220 volt), making it ideal for storage, a workshop, or additional income. The owner currently covers property taxes, gas, and water expenses, with detailed financial information available in the attached spreadsheet. This property is brimming with possibilities to create a home or investment tailored to your vision. Being sold as is, where is, its ready for you to unlock its full potential. Don't miss this opportunity to make it your own! (id:50886)
Property Details
| MLS® Number | X11934970 |
| Property Type | Single Family |
| Community Name | 769 - Prince Charles |
| Amenities Near By | Hospital |
| Features | In-law Suite |
| Parking Space Total | 6 |
| Structure | Porch |
Building
| Bathroom Total | 4 |
| Bedrooms Above Ground | 6 |
| Bedrooms Total | 6 |
| Amenities | Separate Electricity Meters |
| Appliances | Dishwasher, Dryer, Microwave, Refrigerator, Stove, Washer |
| Basement Development | Partially Finished |
| Basement Type | Full (partially Finished) |
| Construction Style Attachment | Detached |
| Cooling Type | Central Air Conditioning |
| Exterior Finish | Stucco |
| Foundation Type | Block |
| Half Bath Total | 1 |
| Heating Fuel | Natural Gas |
| Heating Type | Forced Air |
| Stories Total | 2 |
| Size Interior | 3,000 - 3,500 Ft2 |
| Type | House |
| Utility Water | Municipal Water |
Parking
| Detached Garage |
Land
| Acreage | No |
| Fence Type | Fenced Yard |
| Land Amenities | Hospital |
| Sewer | Sanitary Sewer |
| Size Depth | 99 Ft |
| Size Frontage | 66 Ft |
| Size Irregular | 66 X 99 Ft |
| Size Total Text | 66 X 99 Ft|under 1/2 Acre |
| Zoning Description | Rl2 |
Rooms
| Level | Type | Length | Width | Dimensions |
|---|---|---|---|---|
| Second Level | Living Room | 3.87 m | 3.69 m | 3.87 m x 3.69 m |
| Second Level | Kitchen | 2.52 m | 3.03 m | 2.52 m x 3.03 m |
| Second Level | Bedroom | 3.87 m | 3.85 m | 3.87 m x 3.85 m |
| Second Level | Living Room | 4.82 m | 3.62 m | 4.82 m x 3.62 m |
| Second Level | Kitchen | 1.97 m | 3.64 m | 1.97 m x 3.64 m |
| Second Level | Bedroom | 2.72 m | 3 m | 2.72 m x 3 m |
| Main Level | Living Room | 4.92 m | 7.08 m | 4.92 m x 7.08 m |
| Main Level | Dining Room | 2.86 m | 4.09 m | 2.86 m x 4.09 m |
| Main Level | Kitchen | 2.58 m | 3.38 m | 2.58 m x 3.38 m |
| Main Level | Primary Bedroom | 4.86 m | 3.72 m | 4.86 m x 3.72 m |
| Main Level | Bedroom | 2.67 m | 4.07 m | 2.67 m x 4.07 m |
| Main Level | Bedroom | 2.64 m | 3.59 m | 2.64 m x 3.59 m |
Contact Us
Contact us for more information
Christine Gazzola
Salesperson
121 Hwy 20 E
Fonthill, Ontario L0S 1E0
(905) 892-9090
(905) 892-0000
www.remax-gc.com/fonthill


