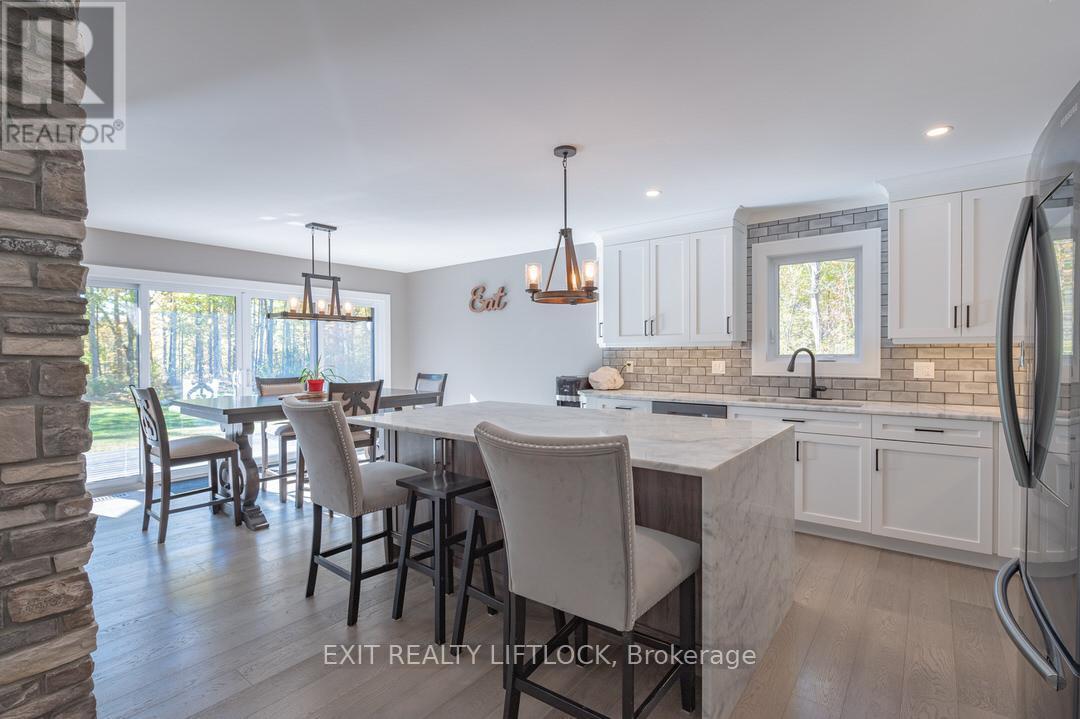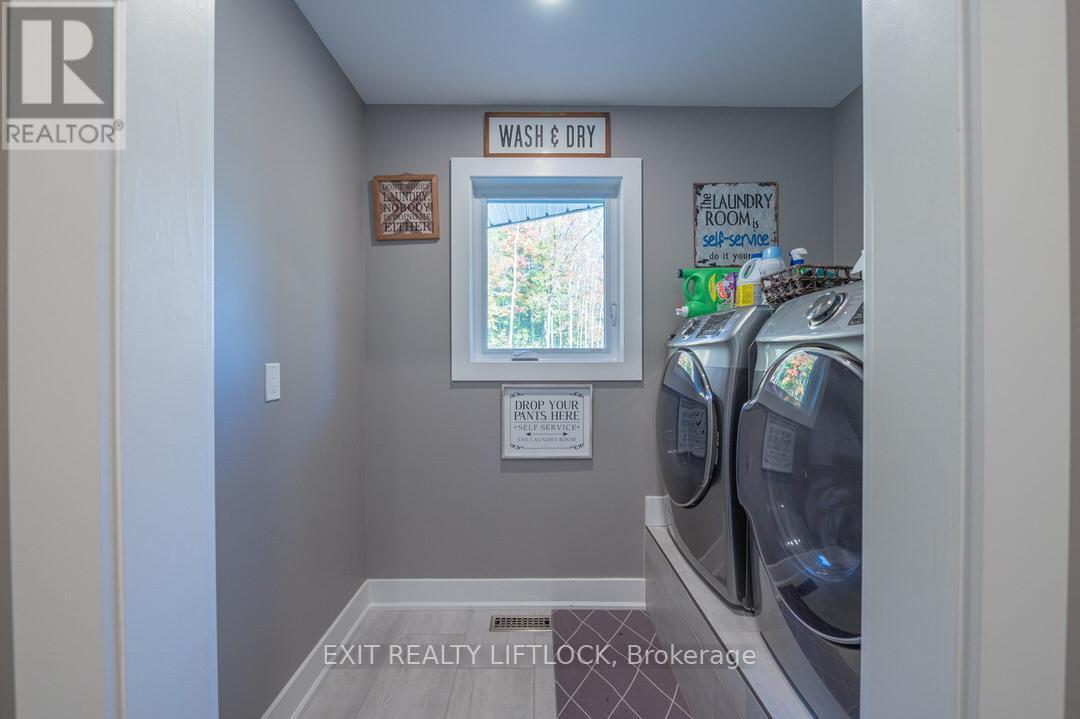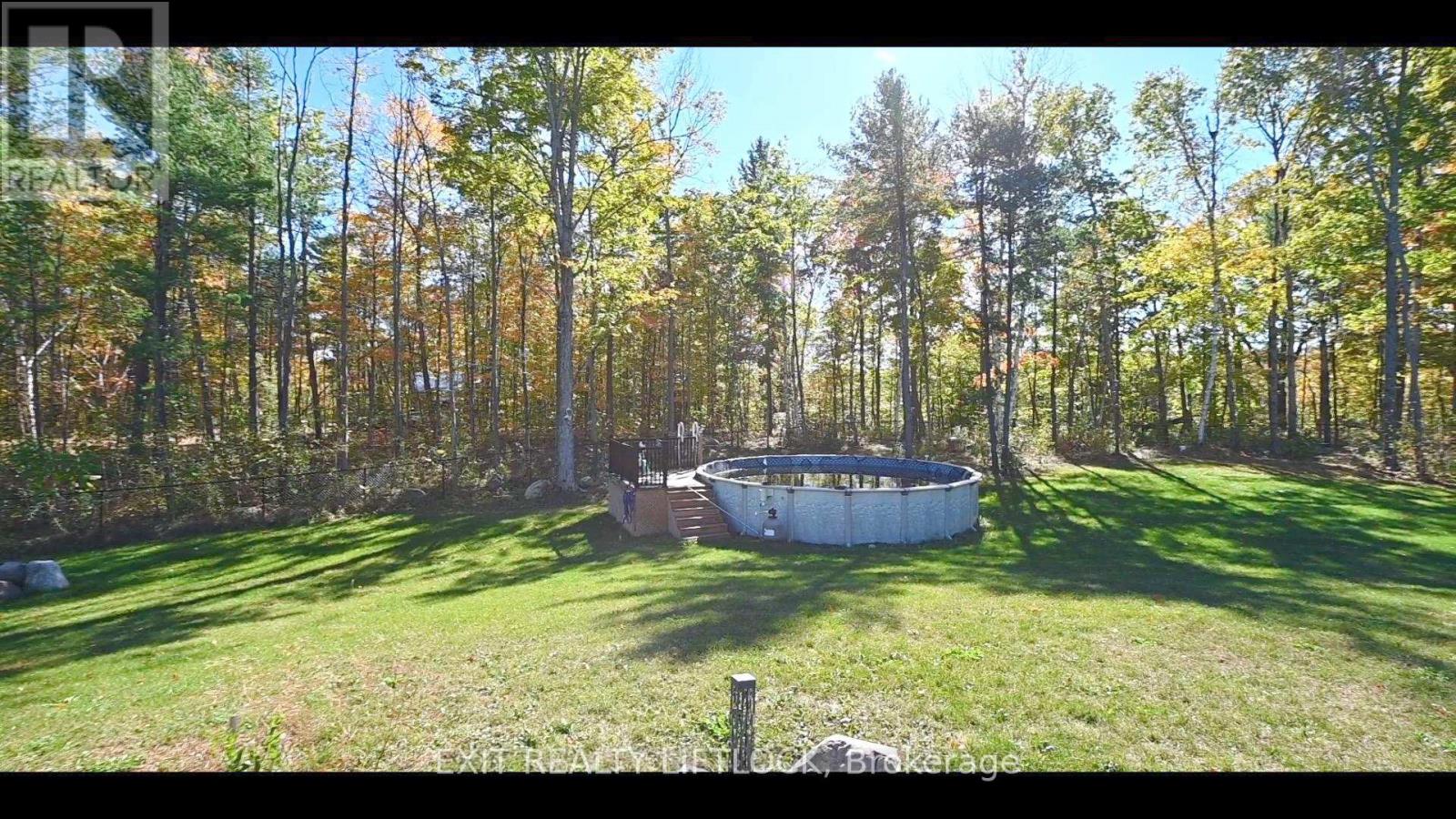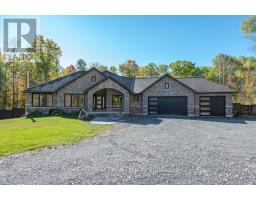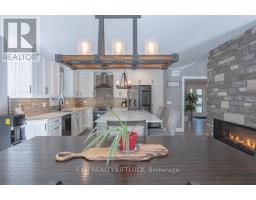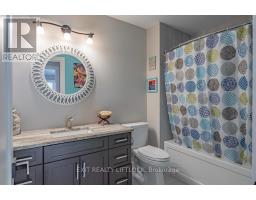3 Bedroom
3 Bathroom
1999.983 - 2499.9795 sqft
Bungalow
Fireplace
Above Ground Pool
Central Air Conditioning
Forced Air
$1,299,000
Welcome to 202 Richardson Road and discover this custom-built bungalow, offering the tranquility of country living on a 2.76-acre lot surrounded by trees. The main floor features 3 bedrooms and 2 bathrooms, with the primary ensuite resembling an in-house spa, complete with a double rain shower, large tub, double sinks, and radiant in-floor heating. Step outside the bedroom onto your large deck to enjoy a hot tub experience. The high-end kitchen boasts granite countertops, an eat-in area, an island, and a walkout to a fully fenced backyard with an above ground pool. The living room, with its cathedral ceilings and double-sided fireplace, is perfect for entertaining. The basement offers ample relaxation space with a rec room, wet bar, bathroom, and gym. Access the heated triple car garage directly from the main floor. Additionally, a backup home generating station ensures peace of mind. Your oasis awaits! **** EXTRAS **** All home contents are negotiable in the sale of home. Tarion Warranty attached. (id:50886)
Property Details
|
MLS® Number
|
X11888872 |
|
Property Type
|
Single Family |
|
Community Name
|
Rural Trent Hills |
|
CommunityFeatures
|
School Bus |
|
Features
|
Wooded Area |
|
ParkingSpaceTotal
|
18 |
|
PoolType
|
Above Ground Pool |
Building
|
BathroomTotal
|
3 |
|
BedroomsAboveGround
|
3 |
|
BedroomsTotal
|
3 |
|
Appliances
|
Garage Door Opener Remote(s), Dishwasher, Dryer, Microwave, Refrigerator, Stove, Washer |
|
ArchitecturalStyle
|
Bungalow |
|
BasementDevelopment
|
Finished |
|
BasementType
|
N/a (finished) |
|
ConstructionStyleAttachment
|
Detached |
|
CoolingType
|
Central Air Conditioning |
|
ExteriorFinish
|
Brick, Stone |
|
FireplacePresent
|
Yes |
|
FoundationType
|
Poured Concrete |
|
HeatingFuel
|
Propane |
|
HeatingType
|
Forced Air |
|
StoriesTotal
|
1 |
|
SizeInterior
|
1999.983 - 2499.9795 Sqft |
|
Type
|
House |
Parking
Land
|
Acreage
|
No |
|
FenceType
|
Fenced Yard |
|
Sewer
|
Septic System |
|
SizeDepth
|
600 Ft ,10 In |
|
SizeFrontage
|
200 Ft |
|
SizeIrregular
|
200 X 600.9 Ft |
|
SizeTotalText
|
200 X 600.9 Ft |
Rooms
| Level |
Type |
Length |
Width |
Dimensions |
|
Basement |
Bathroom |
3.38 m |
1.56 m |
3.38 m x 1.56 m |
|
Basement |
Other |
8.59 m |
11.46 m |
8.59 m x 11.46 m |
|
Basement |
Exercise Room |
5.39 m |
4.15 m |
5.39 m x 4.15 m |
|
Basement |
Recreational, Games Room |
12.16 m |
7.46 m |
12.16 m x 7.46 m |
|
Main Level |
Living Room |
6.21 m |
4.54 m |
6.21 m x 4.54 m |
|
Main Level |
Kitchen |
7.04 m |
4.23 m |
7.04 m x 4.23 m |
|
Main Level |
Laundry Room |
2.28 m |
1.58 m |
2.28 m x 1.58 m |
|
Main Level |
Bathroom |
1.79 m |
2.83 m |
1.79 m x 2.83 m |
|
Main Level |
Bedroom |
4.35 m |
3.38 m |
4.35 m x 3.38 m |
|
Main Level |
Bedroom |
3.84 m |
3.38 m |
3.84 m x 3.38 m |
|
Main Level |
Primary Bedroom |
5.88 m |
4.05 m |
5.88 m x 4.05 m |
|
Main Level |
Bathroom |
2.77 m |
4.23 m |
2.77 m x 4.23 m |
Utilities
https://www.realtor.ca/real-estate/27729198/202-richardson-road-trent-hills-rural-trent-hills








