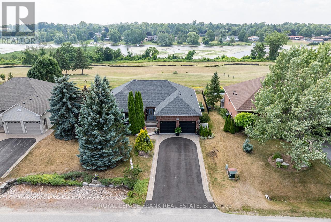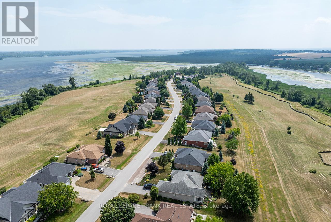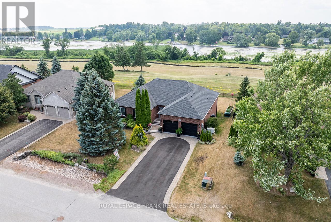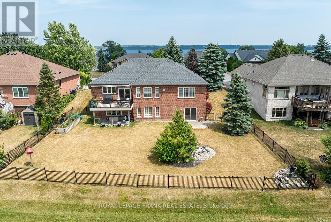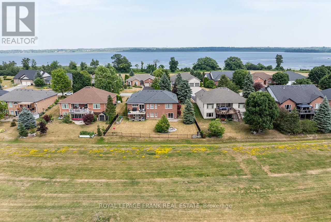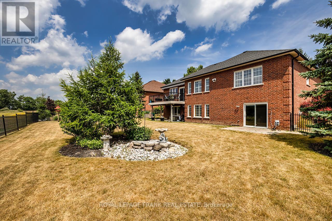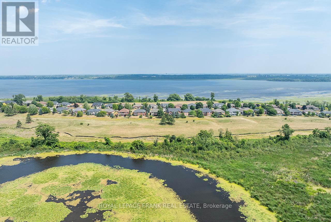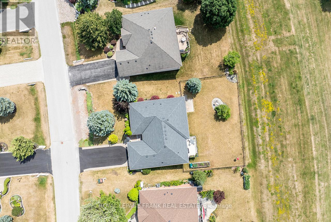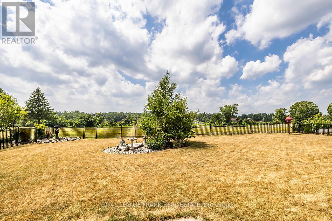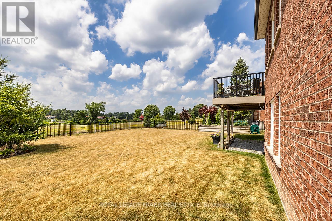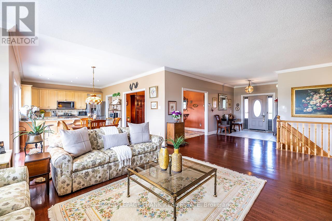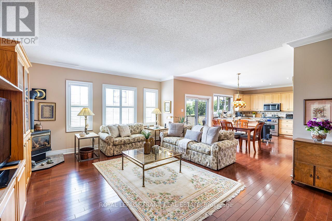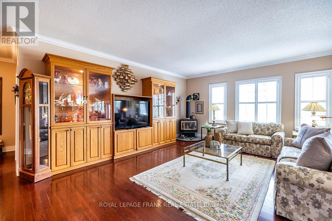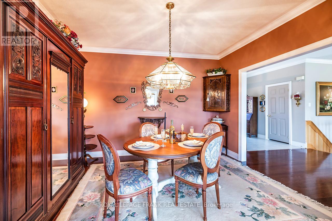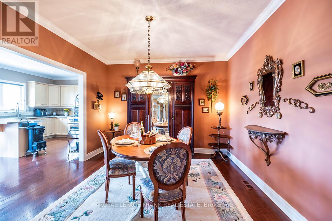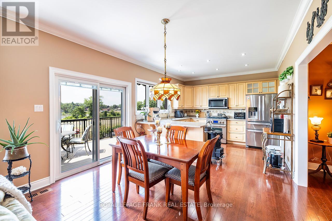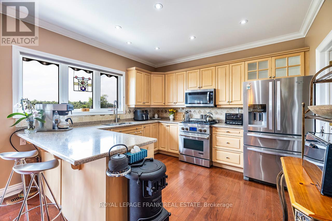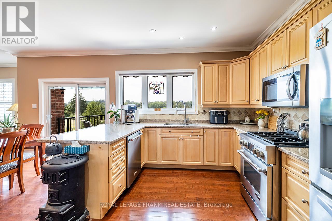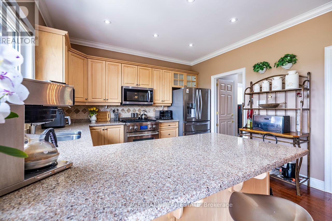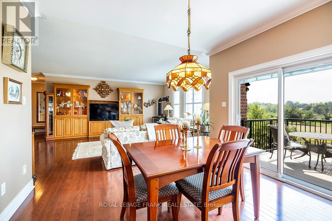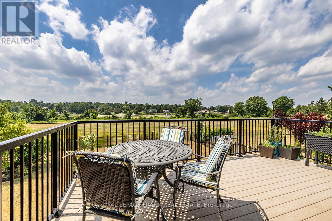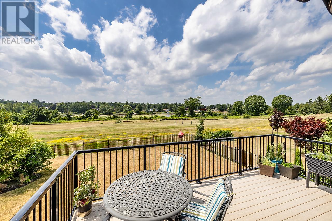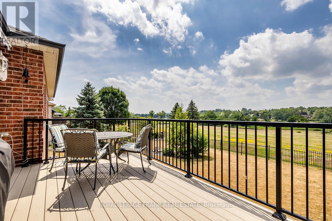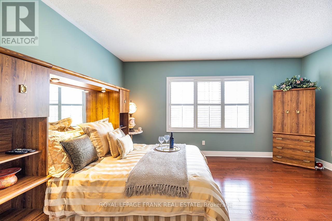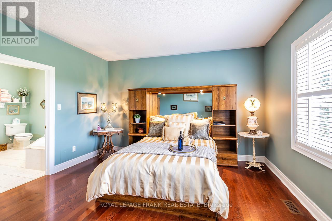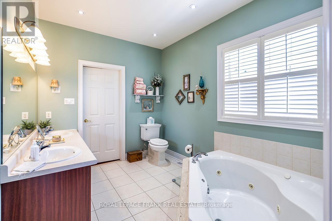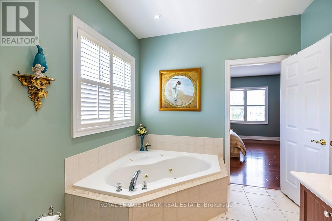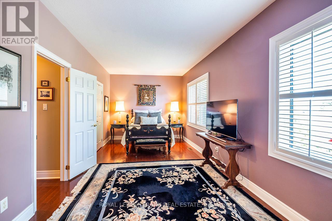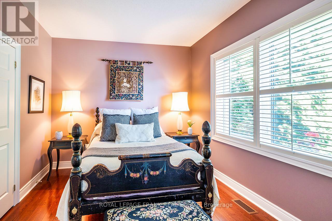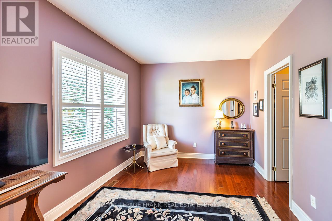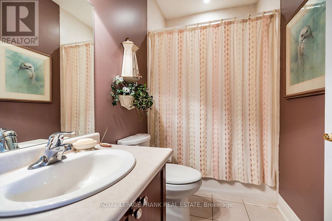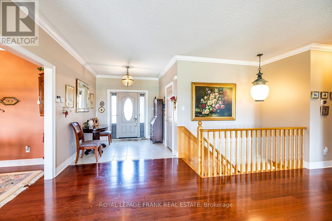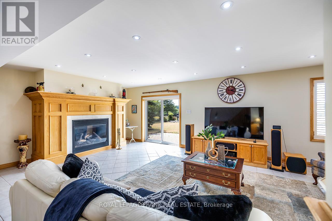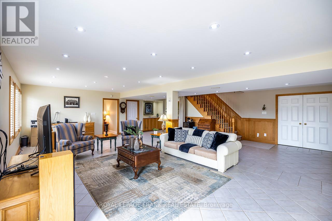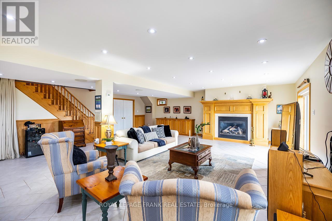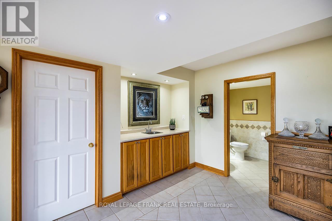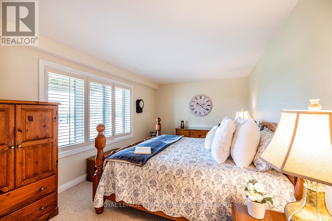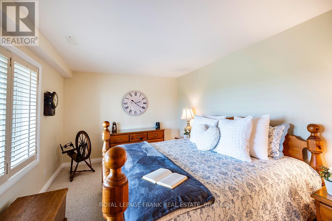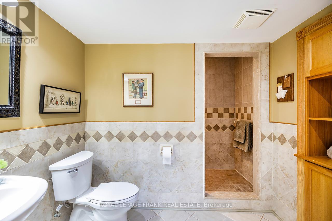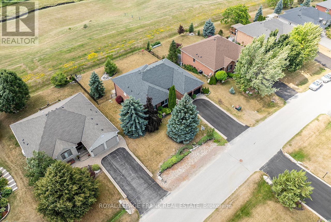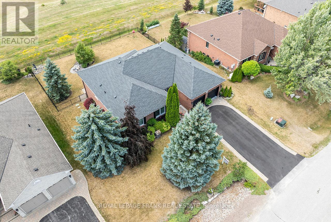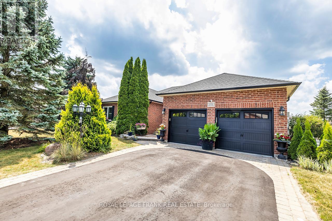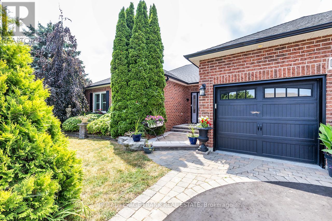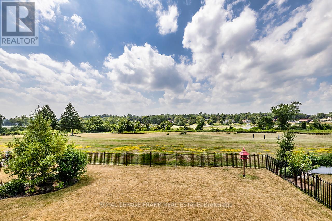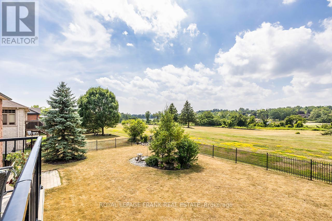202 Southcrest Drive Kawartha Lakes, Ontario L0C 1G0
$1,370,000
Nestled in the Prestigious "King's Bay" Lakeside Community only 10 minutes from charming Port Perry, this Meticulously Maintained Brick Bungalow features Western Exposure & Breathtaking River views. Inside, you'll find a thoughtfully designed Open-Concept Layout with Upscale Finishes & Rich Hardwood Floors throughout the main level. Living room boasts a gas fireplace, custom Cabinetry, California Shutters & expansive River Views. A Formal Dining Room & a spacious, Eat-In kitchen with Granite Counters and Walkout to the Deck make Entertaining Effortless. The Primary Bedroom showcases a large Walk-in Closet & Spa-like Ensuite with Jacuzzi tub & Separate Shower. Main floor Laundry provides the convenience of Direct Access to the Double Car Garage. The Lower Level offers a Walk-out to the Yard & Patio, Gas Fireplace, Wet Bar, 3rd bedroom, 3-piece Bath with oversized shower & potential Versatile Bonus Room perfect for an Office, Den or Games Room. Step outside to enjoy the Birds & Wildlife in the peaceful Backyard with Wrought Iron Fencing. Generac for peace of mind. Don't miss this rare opportunity to combine Luxury, Comfort & Nature in one of the area's most Desirable Waterfront Communities - Homes like this don't come along often! (id:50886)
Property Details
| MLS® Number | X12434840 |
| Property Type | Single Family |
| Community Name | Mariposa |
| Easement | Unknown |
| Features | Cul-de-sac, Irregular Lot Size, Level |
| Parking Space Total | 6 |
| Structure | Deck, Porch |
| View Type | View, Lake View, River View, View Of Water, Direct Water View, Unobstructed Water View |
Building
| Bathroom Total | 3 |
| Bedrooms Above Ground | 2 |
| Bedrooms Below Ground | 1 |
| Bedrooms Total | 3 |
| Age | 16 To 30 Years |
| Amenities | Fireplace(s) |
| Appliances | Garage Door Opener Remote(s), Central Vacuum, Dishwasher, Dryer, Freezer, Microwave, Stove, Washer, Window Coverings, Refrigerator |
| Architectural Style | Raised Bungalow |
| Basement Development | Finished |
| Basement Features | Walk Out, Separate Entrance |
| Basement Type | N/a (finished), N/a |
| Construction Style Attachment | Detached |
| Cooling Type | Central Air Conditioning |
| Exterior Finish | Brick |
| Fireplace Present | Yes |
| Fireplace Total | 2 |
| Flooring Type | Hardwood, Ceramic |
| Foundation Type | Poured Concrete |
| Heating Fuel | Natural Gas |
| Heating Type | Forced Air |
| Stories Total | 1 |
| Size Interior | 1,500 - 2,000 Ft2 |
| Type | House |
| Utility Water | Municipal Water |
Parking
| Attached Garage | |
| Garage |
Land
| Access Type | Year-round Access |
| Acreage | No |
| Fence Type | Fenced Yard |
| Landscape Features | Landscaped |
| Sewer | Sanitary Sewer |
| Size Depth | 130 Ft ,7 In |
| Size Frontage | 79 Ft |
| Size Irregular | 79 X 130.6 Ft |
| Size Total Text | 79 X 130.6 Ft|under 1/2 Acre |
| Surface Water | River/stream |
| Zoning Description | Rr3-5 (residential) |
Rooms
| Level | Type | Length | Width | Dimensions |
|---|---|---|---|---|
| Lower Level | Recreational, Games Room | 8.01 m | 10.29 m | 8.01 m x 10.29 m |
| Lower Level | Bedroom 3 | 3.3 m | 6.01 m | 3.3 m x 6.01 m |
| Lower Level | Bathroom | 2.74 m | 2.92 m | 2.74 m x 2.92 m |
| Lower Level | Other | 5.49 m | 7.2 m | 5.49 m x 7.2 m |
| Lower Level | Utility Room | 3.89 m | 6.15 m | 3.89 m x 6.15 m |
| Main Level | Living Room | 8.08 m | 4.68 m | 8.08 m x 4.68 m |
| Main Level | Laundry Room | 3.62 m | 1.93 m | 3.62 m x 1.93 m |
| Main Level | Dining Room | 3.62 m | 3.93 m | 3.62 m x 3.93 m |
| Main Level | Kitchen | 3.69 m | 3.32 m | 3.69 m x 3.32 m |
| Main Level | Eating Area | 3.69 m | 2.76 m | 3.69 m x 2.76 m |
| Main Level | Foyer | 2.76 m | 2.65 m | 2.76 m x 2.65 m |
| Main Level | Primary Bedroom | 3.11 m | 7.06 m | 3.11 m x 7.06 m |
| Main Level | Bathroom | 3.21 m | 3.67 m | 3.21 m x 3.67 m |
| Main Level | Bathroom | 1.52 m | 2.52 m | 1.52 m x 2.52 m |
| Main Level | Bedroom 2 | 4.24 m | 5.02 m | 4.24 m x 5.02 m |
Utilities
| Cable | Available |
| Electricity | Installed |
| Natural Gas Available | Available |
| Sewer | Installed |
https://www.realtor.ca/real-estate/28930377/202-southcrest-drive-kawartha-lakes-mariposa-mariposa
Contact Us
Contact us for more information
Pearl Carrigan
Salesperson
(705) 930-2266
268 Queen Street
Port Perry, Ontario L9L 1B9
(905) 985-9898
(905) 985-2574
www.royallepagefrank.com/

