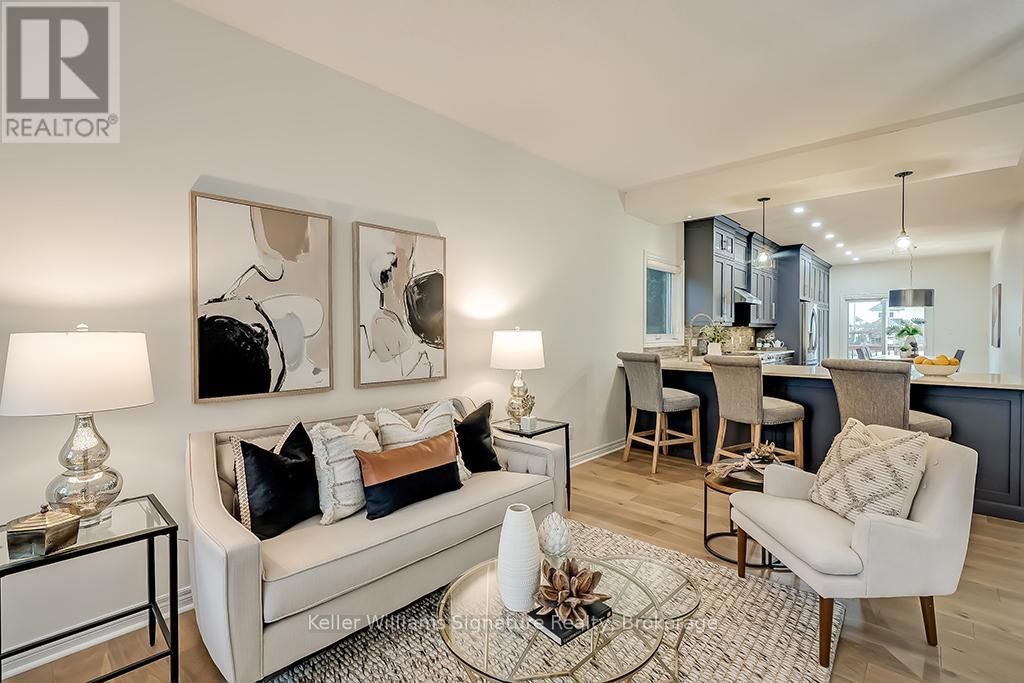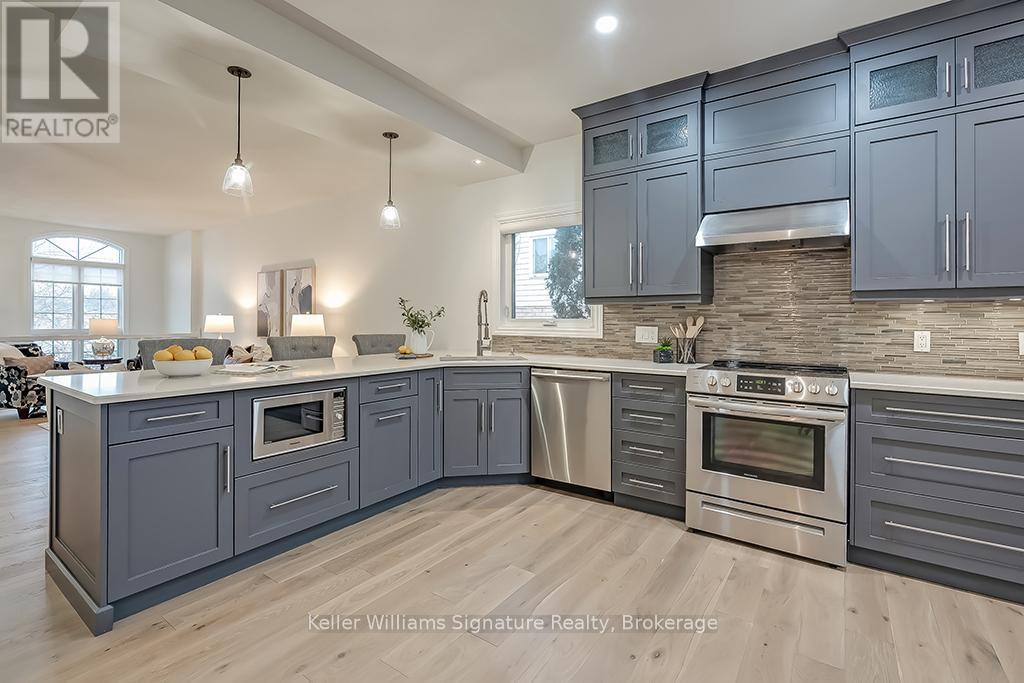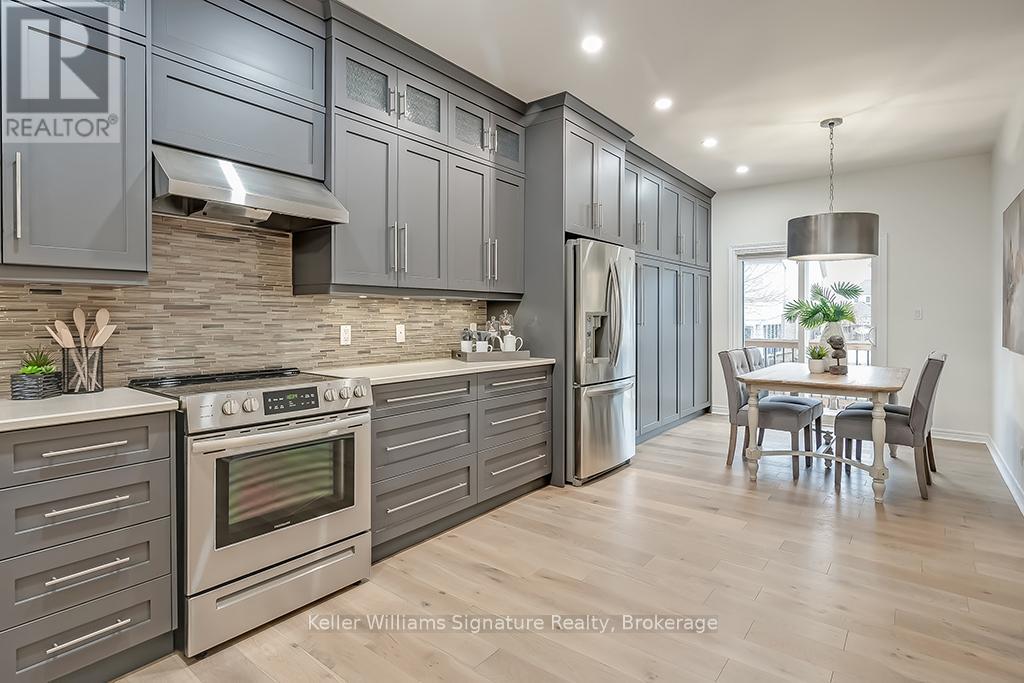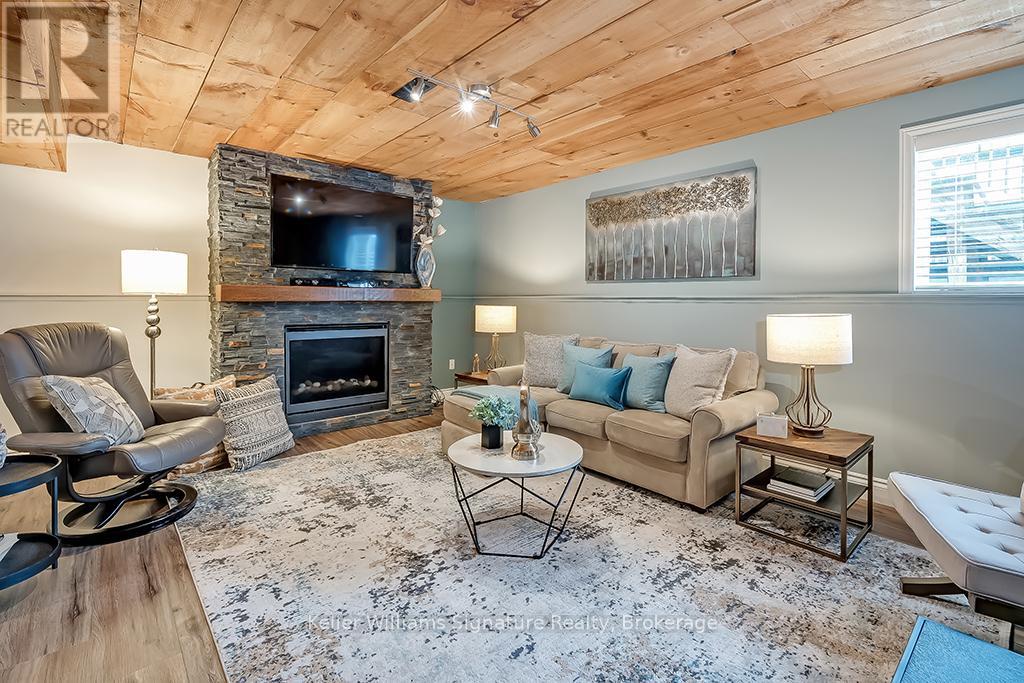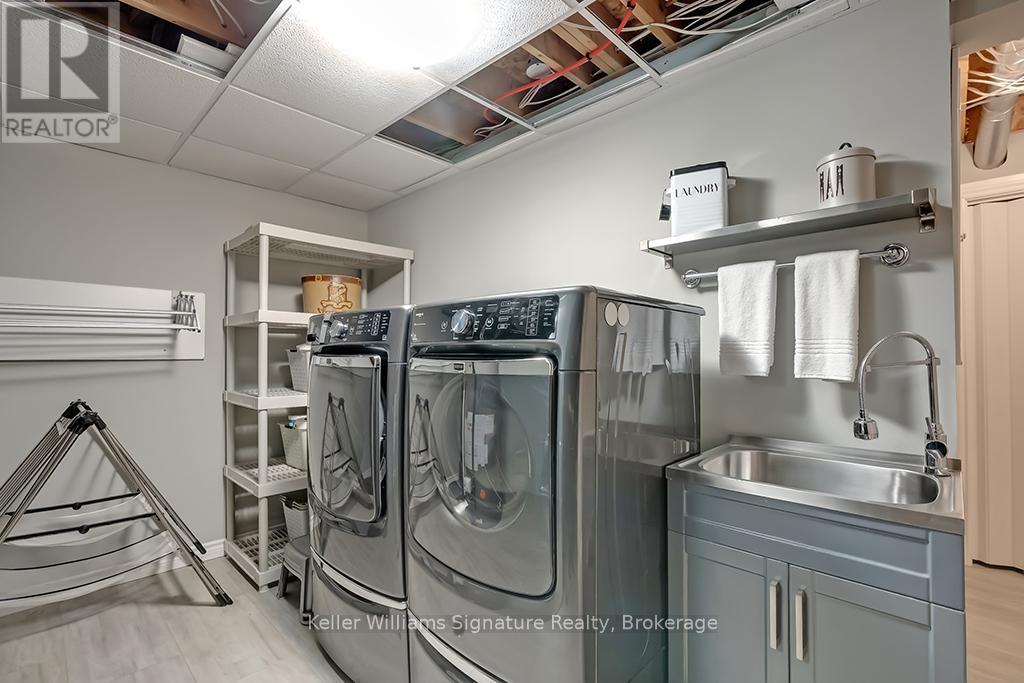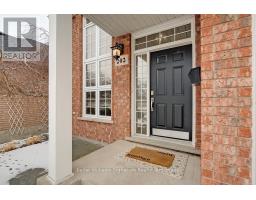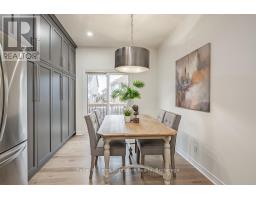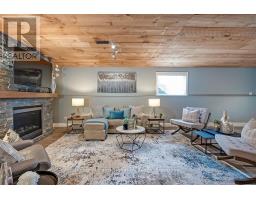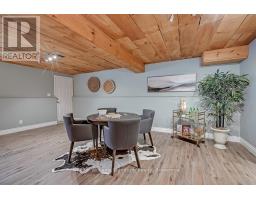202 Vansickle Road St. Catharines, Ontario L2S 3Y3
$919,000
Welcome to 202 Vansickle Rd., a spacious 3-bedroom, 2-bathroom raised bungalow in St. Catharines' highly desirable west end. This immaculately beautiful home features a double-car garage and is surrounded by top-notch amenities, shopping, and excellent schools. The bright entrance leads to an open living area and a modern, outstanding large modern kitchen with stainless steel appliances and ample cabinetry. Gorgeous new flooring throughout main floor. Patio doors open to a large walkout deck overlooking a backyard oasis, perfect for summer gatherings. The main floor includes a primary bedroom with ensuite privileges to a luxurious 4-piece bathroom and two additional bedrooms. The lower level boasts a fully finished rec room with separate walk out, barn board ceilings, a gas fireplace, a spa-like 3-piece bathroom with a glass shower, an updated laundry room, and custom cubbies with a built-in desk ideal for remote work. This home offers comfort, style, and an unbeatable locationperfect for families or professionals. (id:50886)
Open House
This property has open houses!
2:00 pm
Ends at:4:00 pm
Property Details
| MLS® Number | X11926356 |
| Property Type | Single Family |
| Community Name | 462 - Rykert/Vansickle |
| Amenities Near By | Hospital, Park, Place Of Worship, Schools |
| Equipment Type | Water Heater |
| Parking Space Total | 4 |
| Rental Equipment Type | Water Heater |
| Structure | Deck |
Building
| Bathroom Total | 2 |
| Bedrooms Above Ground | 3 |
| Bedrooms Total | 3 |
| Amenities | Fireplace(s) |
| Appliances | Garage Door Opener Remote(s), Dishwasher, Dryer, Microwave, Refrigerator, Stove, Washer |
| Architectural Style | Raised Bungalow |
| Basement Development | Finished |
| Basement Features | Walk Out |
| Basement Type | N/a (finished) |
| Construction Style Attachment | Detached |
| Cooling Type | Central Air Conditioning |
| Exterior Finish | Vinyl Siding, Brick |
| Fireplace Present | Yes |
| Fireplace Total | 1 |
| Foundation Type | Poured Concrete |
| Heating Fuel | Natural Gas |
| Heating Type | Forced Air |
| Stories Total | 1 |
| Size Interior | 1,100 - 1,500 Ft2 |
| Type | House |
| Utility Water | Municipal Water |
Parking
| Attached Garage | |
| Inside Entry |
Land
| Acreage | No |
| Land Amenities | Hospital, Park, Place Of Worship, Schools |
| Sewer | Sanitary Sewer |
| Size Depth | 111 Ft ,7 In |
| Size Frontage | 44 Ft |
| Size Irregular | 44 X 111.6 Ft |
| Size Total Text | 44 X 111.6 Ft|under 1/2 Acre |
| Zoning Description | R1 |
Rooms
| Level | Type | Length | Width | Dimensions |
|---|---|---|---|---|
| Basement | Bathroom | Measurements not available | ||
| Basement | Recreational, Games Room | 8.96 m | 6.4 m | 8.96 m x 6.4 m |
| Main Level | Living Room | 5.94 m | 3.96 m | 5.94 m x 3.96 m |
| Main Level | Kitchen | 7.92 m | 3.2 m | 7.92 m x 3.2 m |
| Main Level | Primary Bedroom | 4.57 m | 3.5 m | 4.57 m x 3.5 m |
| Main Level | Bedroom | 3.2 m | 2.89 m | 3.2 m x 2.89 m |
| Main Level | Bedroom | 3.04 m | 2.89 m | 3.04 m x 2.89 m |
| Main Level | Bathroom | Measurements not available |
Utilities
| Sewer | Installed |
Contact Us
Contact us for more information
Norah Knox
Salesperson
norahknox.com/
245 Wyecroft Rd - Suite 4a
Oakville, Ontario L6K 3Y6
(905) 844-7788
(905) 784-1012
kellerwilliamssignature.com/









