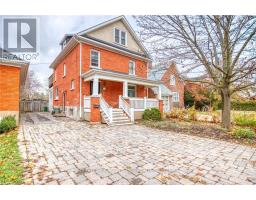202 Victoria Street Kingston, Ontario K7L 3Y8
$1,350,000
Prime Student Rental Investment Opportunity202 Victoria Street, Kingston, ON. Just steps from Queens University and right near the corner of Union Street, in one of Kingston's most sought-after neighborhoods, this property offers immediate rental income and long-term investment potential. A lovely, solidly built all-brick 2.5-storey home featuring 6+1bedrooms and 3 bathrooms, with a layout that combines functionality and comfort. The main floor hallway leads to a spacious and welcoming large living room and kitchen, separate dining area, and a bright additional room behind the kitchen that leads to a fully fenced backyard and garden shed, a perfect bonus space for personal enjoyment or entertaining. Upstairs you'll find 4 well-sized bedrooms and a bathroom including one bedroom with its own private deck. The third level features 2 more bedrooms and a bathroom. The basement includes a 7th bedroom and 3rd bathroom. Key Features & Recent Updates: Prime location Parking for 3 vehicles New furnace (2024)Some new appliances and recent bathroom upgrades Strong rental history Whether you're a seasoned investor or just starting your real estate portfolio, this turn-key property checks all the boxes for student rental success in Kingston's vibrant university district. Contact agent for financials and current lease information. Current monthly income $7,000.00. Tenants pay utilities. (id:50886)
Property Details
| MLS® Number | X12379951 |
| Property Type | Single Family |
| Neigbourhood | University District |
| Community Name | 14 - Central City East |
| Equipment Type | Water Heater - Gas, Water Heater |
| Parking Space Total | 3 |
| Rental Equipment Type | Water Heater - Gas, Water Heater |
Building
| Bathroom Total | 3 |
| Bedrooms Above Ground | 6 |
| Bedrooms Below Ground | 1 |
| Bedrooms Total | 7 |
| Age | 100+ Years |
| Appliances | Dishwasher, Dryer, Microwave, Stove, Washer, Refrigerator |
| Basement Development | Partially Finished |
| Basement Type | N/a (partially Finished) |
| Construction Style Attachment | Detached |
| Exterior Finish | Brick |
| Foundation Type | Stone |
| Heating Fuel | Natural Gas |
| Heating Type | Forced Air |
| Stories Total | 3 |
| Size Interior | 2,000 - 2,500 Ft2 |
| Type | House |
| Utility Water | Municipal Water |
Parking
| No Garage |
Land
| Acreage | No |
| Sewer | Sanitary Sewer |
| Size Depth | 127 Ft |
| Size Frontage | 33 Ft |
| Size Irregular | 33 X 127 Ft |
| Size Total Text | 33 X 127 Ft |
Rooms
| Level | Type | Length | Width | Dimensions |
|---|---|---|---|---|
| Second Level | Bedroom | 3.35 m | 3.05 m | 3.35 m x 3.05 m |
| Second Level | Bedroom | 3.35 m | 2.95 m | 3.35 m x 2.95 m |
| Second Level | Bedroom | 3.33 m | 2.95 m | 3.33 m x 2.95 m |
| Second Level | Bedroom | 3.33 m | 3.02 m | 3.33 m x 3.02 m |
| Second Level | Bathroom | 2.64 m | 1.83 m | 2.64 m x 1.83 m |
| Third Level | Bedroom | 4.11 m | 3.35 m | 4.11 m x 3.35 m |
| Third Level | Bathroom | 1.73 m | 1.68 m | 1.73 m x 1.68 m |
| Third Level | Bedroom | 4.11 m | 3.35 m | 4.11 m x 3.35 m |
| Basement | Bedroom | 7.47 m | 3.73 m | 7.47 m x 3.73 m |
| Basement | Bathroom | 2.69 m | 1.24 m | 2.69 m x 1.24 m |
| Basement | Laundry Room | 5.87 m | 3.53 m | 5.87 m x 3.53 m |
| Main Level | Kitchen | 4.19 m | 3.35 m | 4.19 m x 3.35 m |
| Main Level | Living Room | 4.39 m | 4.32 m | 4.39 m x 4.32 m |
| Main Level | Dining Room | 4.19 m | 3.28 m | 4.19 m x 3.28 m |
| Main Level | Family Room | 4.34 m | 3.45 m | 4.34 m x 3.45 m |
Contact Us
Contact us for more information
Sandy Sheahan
Broker
80 Queen St
Kingston, Ontario K7K 6W7
(613) 544-4141
www.discoverroyallepage.ca/



























































